4009 Crutchfield Street, Richmond, VA 23225
Local realty services provided by:Napier Realtors ERA
4009 Crutchfield Street,Richmond, VA 23225
$421,684
- 3 Beds
- 2 Baths
- - sq. ft.
- Single family
- Sold
Listed by:
- Lee Ann Ruby(804) 651 - 9281Napier Realtors ERA
MLS#:2521076
Source:RV
Sorry, we are unable to map this address
Price summary
- Price:$421,684
About this home
Price improvement. Seller motivated. Storybook cape in amazing location blocks from Forest Hill Park, Crossroads Coffee, Stellas Market, Veil, Little Nickel and more. Plus across the street from Swansboro Community Garden. Renovated @ 2018 with 1470 sqft, 3 bedrooms and 2 full baths PLUS 884 sqft partially finished heated/cooled DRY BASEMENT with rec room area, laundry room & workshop or storage area. Pull right into your DRIVEWAY (off street parking for family & friends)! Real HARDWOOD floors throughout the 1st floor. Foyer with coat closet. Spacious living room with fireplace and enclosed side porch. RENOVATED kitchen with granite counters, stainless appliances and open to the dining room. Dining room has french doors to the huge DECK which overlooks a large backyard that's perfect for fun and games. 2 bedrooms and 1 full bath round out the 1st floor. Upstairs is all about a primary retreat with cozy nooks and cranks and full bath. The shadows from the trees makes it feel like your in a tree house. The basement has a mini split and sump pump for total comfort and Usability. Perfect lounge area, home office, workout space or whatever you desire or need. Plus there is a laundry ROOM and workshop area. Notables: Satin nickel door hardware. Replacement windows. Sump pump. Gas heat & Central air (2015). Mini split for the basement (@2017). Water heater (2017 - electric), Roof age unknown. Washer, dryer and kitchen refrigerator convey.
Contact an agent
Home facts
- Year built:1939
- Listing ID #:2521076
- Added:64 day(s) ago
- Updated:October 02, 2025 at 06:56 AM
Rooms and interior
- Bedrooms:3
- Total bathrooms:2
- Full bathrooms:2
Heating and cooling
- Cooling:Electric
- Heating:Electric, Forced Air, Heat Pump, Natural Gas
Structure and exterior
- Roof:Composition
- Year built:1939
Schools
- High school:Richmond High School for the Arts
- Middle school:Thompson
- Elementary school:Westover Hills
Utilities
- Water:Public
- Sewer:Public Sewer
Finances and disclosures
- Price:$421,684
- Tax amount:$4,356 (2025)
New listings near 4009 Crutchfield Street
- New
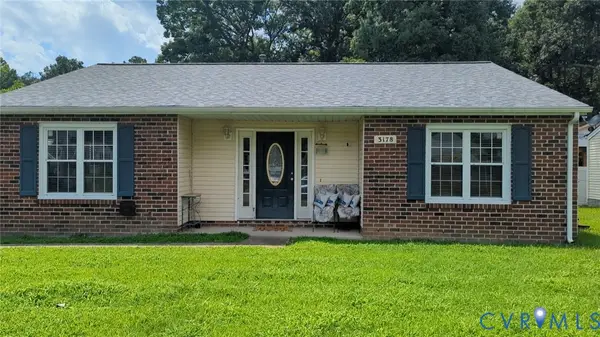 $285,000Active3 beds 2 baths1,315 sq. ft.
$285,000Active3 beds 2 baths1,315 sq. ft.3178 Zion Street, Richmond, VA 23234
MLS# 2525842Listed by: JOYNER FINE PROPERTIES - New
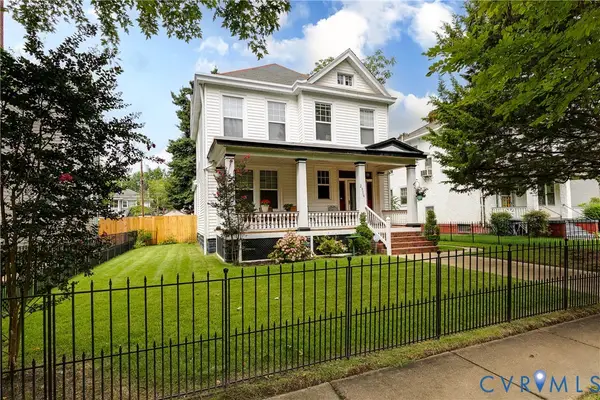 $489,950Active5 beds 2 baths2,104 sq. ft.
$489,950Active5 beds 2 baths2,104 sq. ft.2916 Montrose Avenue, Richmond, VA 23222
MLS# 2526211Listed by: HOMETOWN REALTY - New
 $200,000Active3 beds 1 baths960 sq. ft.
$200,000Active3 beds 1 baths960 sq. ft.1816 Carlisle Avenue, Richmond, VA 23231
MLS# 2526942Listed by: EXP REALTY LLC - New
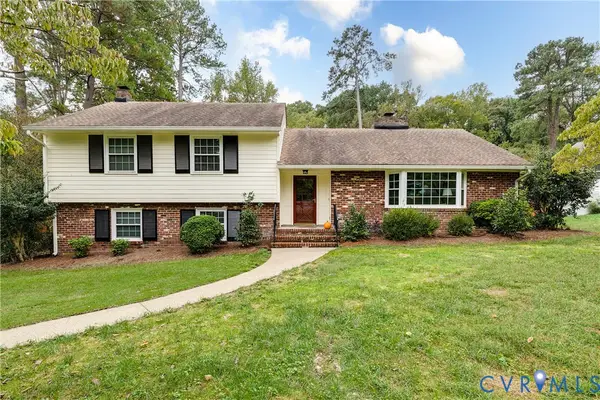 $560,000Active4 beds 2 baths2,682 sq. ft.
$560,000Active4 beds 2 baths2,682 sq. ft.8321 W Weyburn Road, Richmond, VA 23235
MLS# 2527580Listed by: NEUMANN & DUNN REAL ESTATE - New
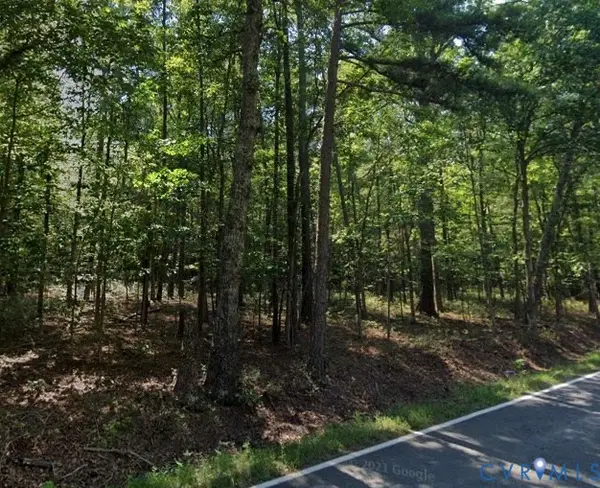 $375,000Active8.3 Acres
$375,000Active8.3 Acres1185 Cardinal Crest Terrace, Midlothian, VA 23113
MLS# 2527391Listed by: FATHOM REALTY VIRGINIA - New
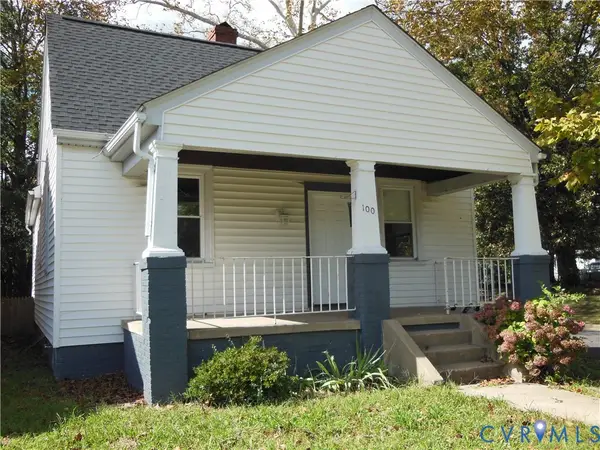 $289,000Active3 beds 1 baths1,545 sq. ft.
$289,000Active3 beds 1 baths1,545 sq. ft.100 E Broad Rock Road, Richmond, VA 23224
MLS# 2527585Listed by: EXP REALTY LLC 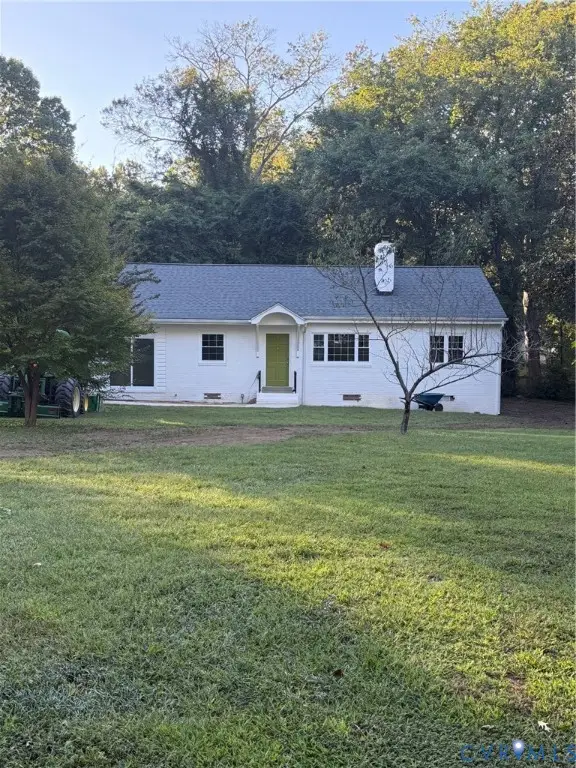 Listed by ERA$450,000Pending3 beds 2 baths1,372 sq. ft.
Listed by ERA$450,000Pending3 beds 2 baths1,372 sq. ft.3828 Arklow Road, Richmond, VA 23235
MLS# 2527680Listed by: NAPIER REALTORS ERA- New
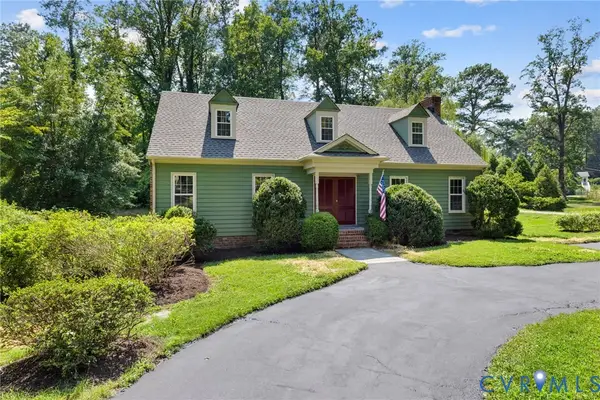 $649,950Active4 beds 4 baths2,443 sq. ft.
$649,950Active4 beds 4 baths2,443 sq. ft.7529 Rockfalls Drive, Richmond, VA 23225
MLS# 2527333Listed by: JOYNER FINE PROPERTIES - New
 $834,950Active3 beds 3 baths2,184 sq. ft.
$834,950Active3 beds 3 baths2,184 sq. ft.3423 Stuart Avenue, Richmond, VA 23221
MLS# 2515213Listed by: REAL BROKER LLC - New
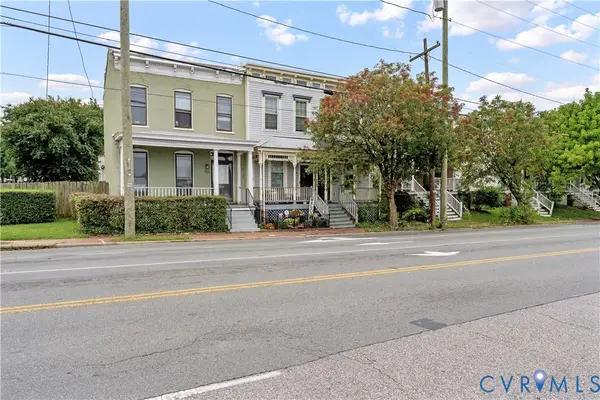 $340,000Active2 beds 3 baths1,316 sq. ft.
$340,000Active2 beds 3 baths1,316 sq. ft.705 1/2 W Leigh Street, Richmond, VA 23220
MLS# 2526920Listed by: COVENANT REALTY-REAL BROKER
