4009 Dunston Avenue, Richmond, VA 23225
Local realty services provided by:ERA Real Estate Professionals
4009 Dunston Avenue,Richmond, VA 23225
$675,000
- 4 Beds
- 3 Baths
- 2,038 sq. ft.
- Single family
- Pending
Listed by: michael kucera
Office: black line properties
MLS#:2531628
Source:RV
Price summary
- Price:$675,000
- Price per sq. ft.:$331.21
About this home
A Luxury Rebuild in the Heart of Forest Hill
This Forest Hill showpiece lives like NEW construction. What began as a 700 sq ft rancher has been transformed—tripled in size and rebuilt from the foundation up with new framing, electrical, plumbing, HVAC, roofing, insulation, flooring, and sheetrock. Every detail was carefully selected, and no expense spared.
Step inside to stunning 4” sand-in-place red oak floors, custom built-ins, crown moulding, and designer ceramic tile throughout. The gourmet chef’s kitchen shines with Thor stainless steel appliances, high-end Delta fixtures, and an open concept that flows perfectly into the living and family rooms—ideal for entertaining or unwinding by the cozy fireplace.
Retreat to the luxury owner’s suite featuring vaulted ceilings, a walk-in closet, and a spa-inspired en suite bath. Additional upgrades include a 2-zone HVAC system (gas furnace + heat pump), Rinnai on-demand water heater, and Hardie Plank siding with a 50-year finish warranty.
Outdoor living is exceptional—enjoy quiet mornings on the elevated front porch under mature white oaks or relax on the intimate rear deck. A rare private driveway adds everyday convenience.
Located in one of Richmond's most coveted neighborhoods a short walk to Forest Hill Park, the James River Park System, miles of biking/hiking trails, Crossroads Coffee & Ice Cream, Laura Lee’s, Little Nickel, O’Toole’s, Riverside Tavern, Veil Brewing & more. Minutes to Carytown, Maymont, and top local schools.
This home delivers new-construction luxury, modern efficiency, immediate livability, and superior connectivity to the best of RVA!
Contact an agent
Home facts
- Year built:2025
- Listing ID #:2531628
- Added:93 day(s) ago
- Updated:February 21, 2026 at 08:31 AM
Rooms and interior
- Bedrooms:4
- Total bathrooms:3
- Full bathrooms:2
- Half bathrooms:1
- Living area:2,038 sq. ft.
Heating and cooling
- Cooling:Zoned
- Heating:Electric, Forced Air, Heat Pump, Natural Gas, Zoned
Structure and exterior
- Roof:Asphalt
- Year built:2025
- Building area:2,038 sq. ft.
- Lot area:0.21 Acres
Schools
- High school:Richmond High School for the Arts
- Middle school:Lucille Brown
- Elementary school:Westover Hills
Utilities
- Water:Public
- Sewer:Public Sewer
Finances and disclosures
- Price:$675,000
- Price per sq. ft.:$331.21
- Tax amount:$6,936 (2025)
New listings near 4009 Dunston Avenue
- New
 $175,000Active3 beds 1 baths864 sq. ft.
$175,000Active3 beds 1 baths864 sq. ft.2405 Royall Avenue, Richmond, VA 23224
MLS# 2604107Listed by: SAMSON PROPERTIES - New
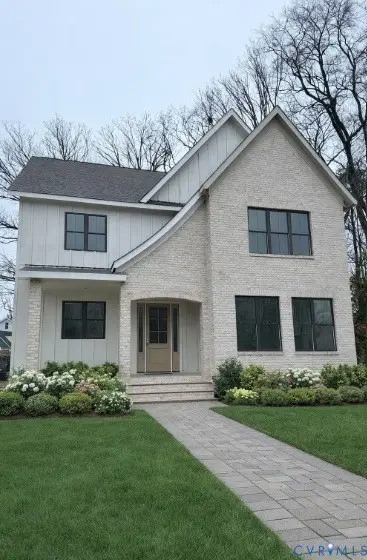 $2,095,000Active5 beds 5 baths3,614 sq. ft.
$2,095,000Active5 beds 5 baths3,614 sq. ft.5806 Guthrie Avenue, Richmond, VA 23226
MLS# 2604132Listed by: COMPASS - New
 $70,000Active0.09 Acres
$70,000Active0.09 Acres1004 E Brookland Park Boulevard, Richmond, VA 23222
MLS# 2603888Listed by: HOMETOWN REALTY - New
 $475,000Active4 beds 2 baths1,728 sq. ft.
$475,000Active4 beds 2 baths1,728 sq. ft.116 S Pine Street, Richmond, VA 23220
MLS# 2604093Listed by: SAMSON PROPERTIES - Open Sat, 3 to 4pmNew
 $255,000Active3 beds 1 baths1,144 sq. ft.
$255,000Active3 beds 1 baths1,144 sq. ft.3022 Pinehurst Road, Richmond, VA 23228
MLS# 2604079Listed by: COMPASS - Open Sun, 2 to 4pmNew
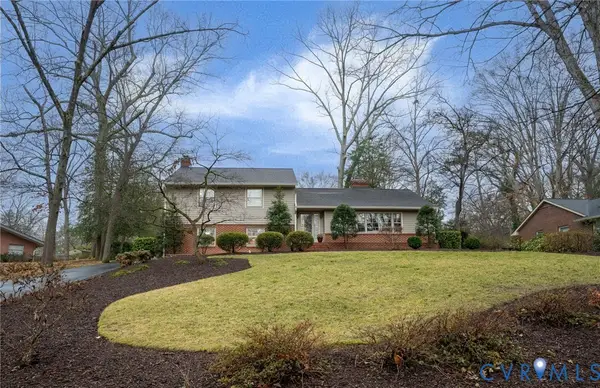 $539,900Active4 beds 3 baths2,468 sq. ft.
$539,900Active4 beds 3 baths2,468 sq. ft.8319 Whitewood Road, Richmond, VA 23235
MLS# 2603993Listed by: LONG & FOSTER REALTORS - New
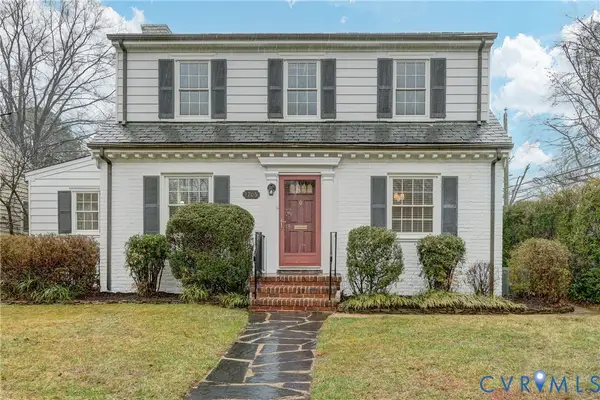 $449,950Active2 beds 2 baths1,645 sq. ft.
$449,950Active2 beds 2 baths1,645 sq. ft.1706 Wilmington Avenue, Richmond, VA 23227
MLS# 2604070Listed by: HAMNETT PROPERTIES - New
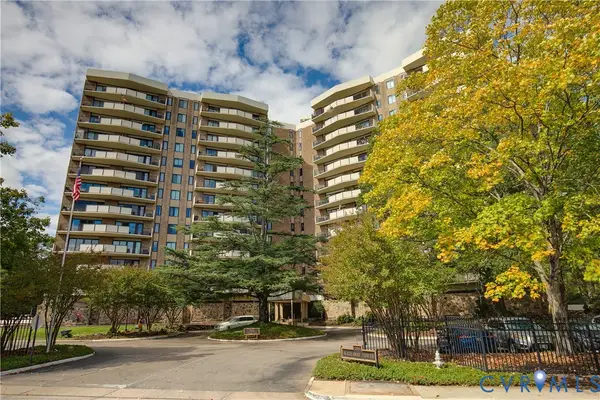 $340,000Active2 beds 2 baths1,561 sq. ft.
$340,000Active2 beds 2 baths1,561 sq. ft.2956 Hathaway Road #U410, Richmond, VA 23225
MLS# 2602994Listed by: NEST REALTY GROUP - New
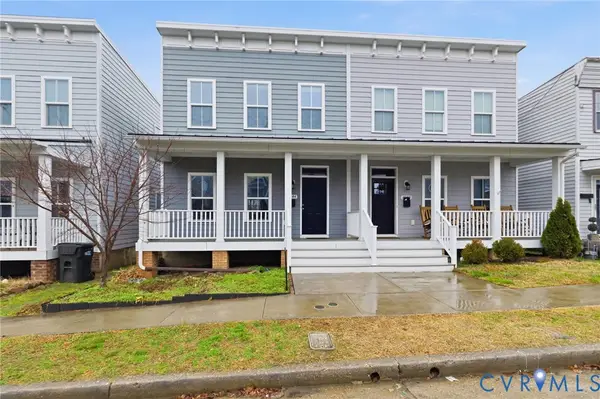 $399,950Active3 beds 3 baths1,596 sq. ft.
$399,950Active3 beds 3 baths1,596 sq. ft.2044 Moore Street, Richmond, VA 23220
MLS# 2603796Listed by: LONG & FOSTER REALTORS - New
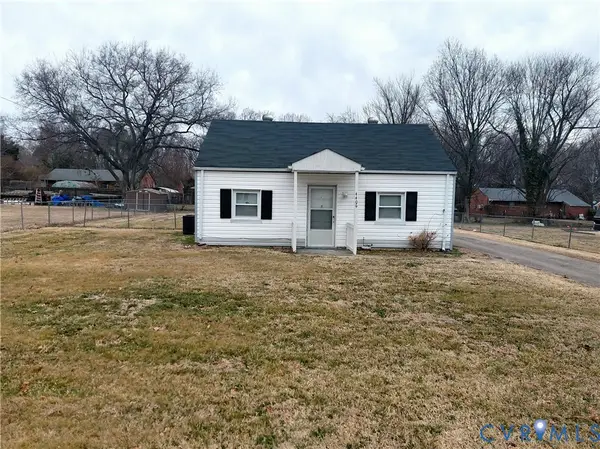 $195,000Active2 beds 1 baths720 sq. ft.
$195,000Active2 beds 1 baths720 sq. ft.4406 Pettus Road, Richmond, VA 23234
MLS# 2602746Listed by: UNITED REAL ESTATE RICHMOND

