4018 Forest Hill Avenue #U9, Richmond, VA 23225
Local realty services provided by:Napier Realtors ERA
4018 Forest Hill Avenue #U9,Richmond, VA 23225
$165,000
- 2 Beds
- 1 Baths
- 707 sq. ft.
- Condominium
- Pending
Listed by:greg somerville
Office:shaheen ruth martin & fonville
MLS#:2520177
Source:RV
Price summary
- Price:$165,000
- Price per sq. ft.:$233.38
- Monthly HOA dues:$415
About this home
Welcome to Richmond's popular Forest Hill neighborhood! This second-level, 2-bedroom condo is freshly painted and includes many kitchen and bathroom updates. The open layout welcomes plenty of natural light, creating a cozy home. Hardwood floors hide beneath the carpet, waiting to shine. Simply cross the street to enjoy all the benefits of Forest Hill Park -- a brand new playground, 6 Pickleball courts, 3 miles of walking/biking trails, free summer concerts on the lawn, the South of the James Farmers Market every Sunday, and some of the best sledding in Richmond! Just beyond the park you'll enter the James River Park System, with access to outdoor adventure on the Buttermilk Trail and Belle Isle. As if that's not enough, you'll find over 15 local restaurants, coffee shops, and breweries within 3/4 mile of your door. Other amenities include an assigned parking space and a shared basement with private locked storage, a bike rack, and laundry facilities. This affordable, move-in-ready condo is your ticket to one of Richmond's most sought-after neighborhoods! [Condo is vacant - some photos virtually staged]
Contact an agent
Home facts
- Year built:1961
- Listing ID #:2520177
- Added:75 day(s) ago
- Updated:October 02, 2025 at 07:34 AM
Rooms and interior
- Bedrooms:2
- Total bathrooms:1
- Full bathrooms:1
- Living area:707 sq. ft.
Heating and cooling
- Cooling:Wall Units
- Heating:Electric, Heat Pump
Structure and exterior
- Roof:Slate
- Year built:1961
- Building area:707 sq. ft.
- Lot area:3.8 Acres
Schools
- High school:Richmond High School for the Arts
- Middle school:Lucille Brown
- Elementary school:Westover Hills
Utilities
- Water:Public
- Sewer:Public Sewer
Finances and disclosures
- Price:$165,000
- Price per sq. ft.:$233.38
- Tax amount:$1,644 (2024)
New listings near 4018 Forest Hill Avenue #U9
- New
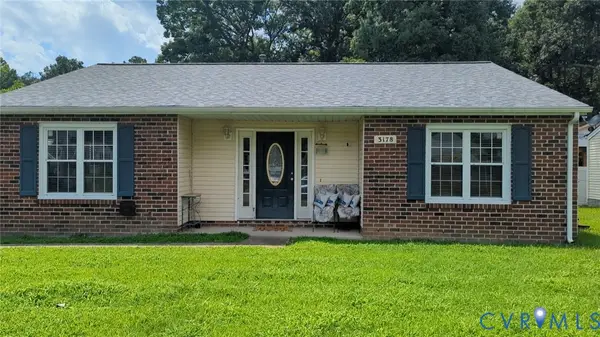 $285,000Active3 beds 2 baths1,315 sq. ft.
$285,000Active3 beds 2 baths1,315 sq. ft.3178 Zion Street, Richmond, VA 23234
MLS# 2525842Listed by: JOYNER FINE PROPERTIES - New
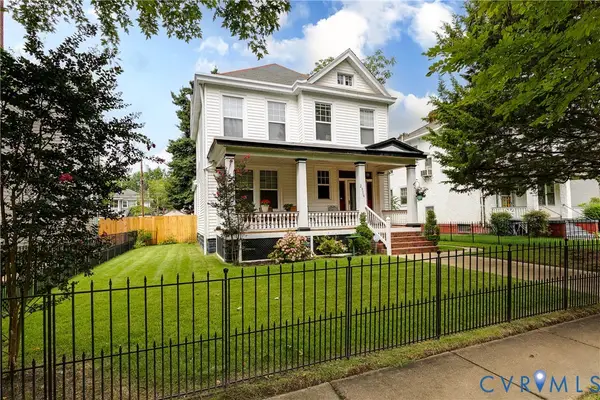 $489,950Active5 beds 2 baths2,104 sq. ft.
$489,950Active5 beds 2 baths2,104 sq. ft.2916 Montrose Avenue, Richmond, VA 23222
MLS# 2526211Listed by: HOMETOWN REALTY - New
 $200,000Active3 beds 1 baths960 sq. ft.
$200,000Active3 beds 1 baths960 sq. ft.1816 Carlisle Avenue, Richmond, VA 23231
MLS# 2526942Listed by: EXP REALTY LLC - New
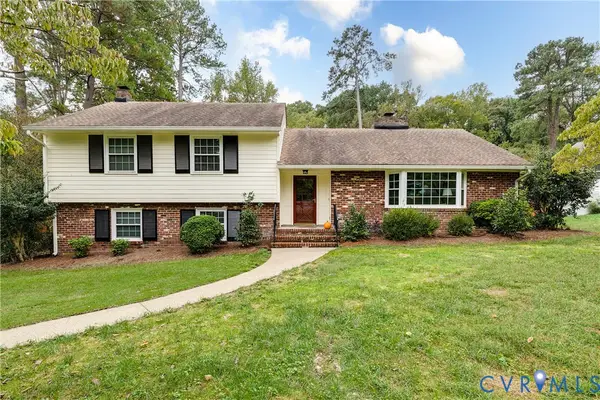 $560,000Active4 beds 2 baths2,682 sq. ft.
$560,000Active4 beds 2 baths2,682 sq. ft.8321 W Weyburn Road, Richmond, VA 23235
MLS# 2527580Listed by: NEUMANN & DUNN REAL ESTATE - New
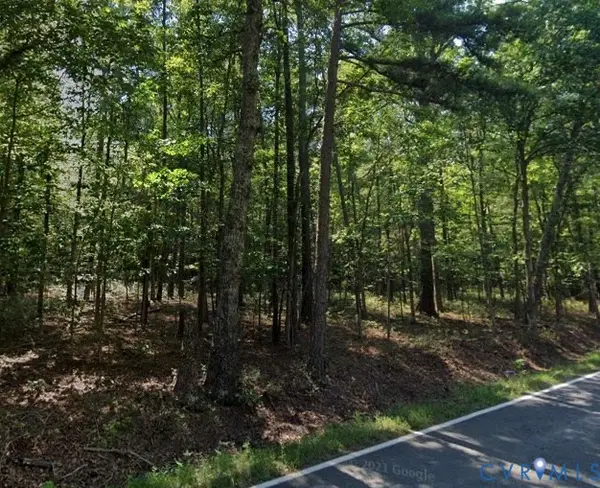 $375,000Active8.3 Acres
$375,000Active8.3 Acres1185 Cardinal Crest Terrace, Midlothian, VA 23113
MLS# 2527391Listed by: FATHOM REALTY VIRGINIA - New
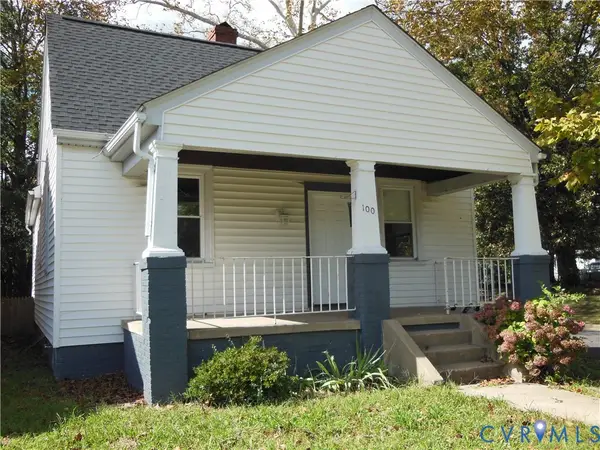 $289,000Active3 beds 1 baths1,545 sq. ft.
$289,000Active3 beds 1 baths1,545 sq. ft.100 E Broad Rock Road, Richmond, VA 23224
MLS# 2527585Listed by: EXP REALTY LLC 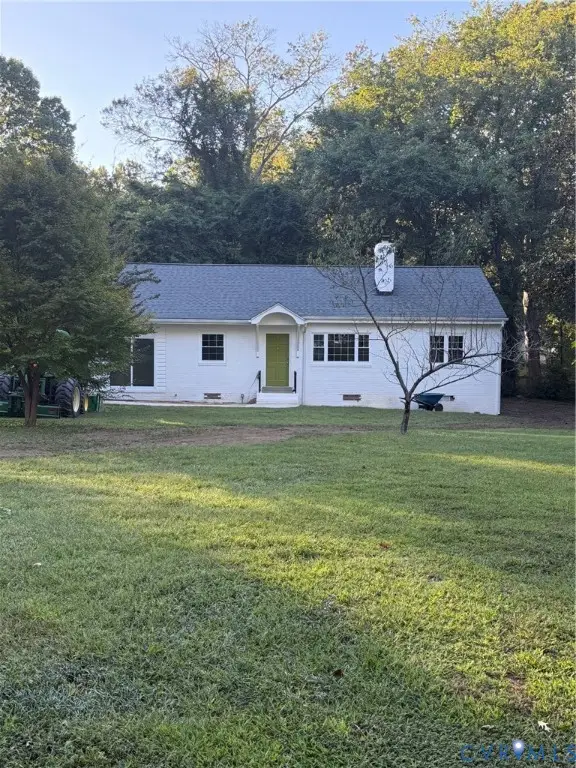 Listed by ERA$450,000Pending3 beds 2 baths1,372 sq. ft.
Listed by ERA$450,000Pending3 beds 2 baths1,372 sq. ft.3828 Arklow Road, Richmond, VA 23235
MLS# 2527680Listed by: NAPIER REALTORS ERA- New
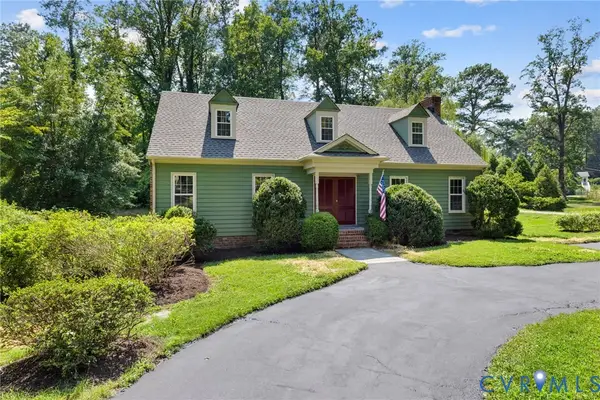 $649,950Active4 beds 4 baths2,443 sq. ft.
$649,950Active4 beds 4 baths2,443 sq. ft.7529 Rockfalls Drive, Richmond, VA 23225
MLS# 2527333Listed by: JOYNER FINE PROPERTIES - New
 $834,950Active3 beds 3 baths2,184 sq. ft.
$834,950Active3 beds 3 baths2,184 sq. ft.3423 Stuart Avenue, Richmond, VA 23221
MLS# 2515213Listed by: REAL BROKER LLC - New
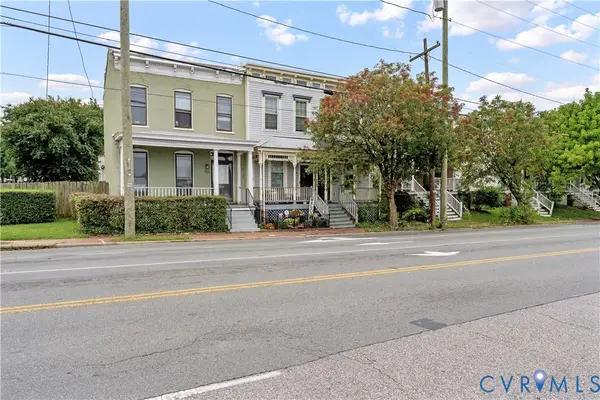 $340,000Active2 beds 3 baths1,316 sq. ft.
$340,000Active2 beds 3 baths1,316 sq. ft.705 1/2 W Leigh Street, Richmond, VA 23220
MLS# 2526920Listed by: COVENANT REALTY-REAL BROKER
