403 N Hamilton St #j, Richmond, VA 23221
Local realty services provided by:O'BRIEN REALTY ERA POWERED
403 N Hamilton St #j,Richmond, VA 23221
$293,000
- 2 Beds
- 2 Baths
- - sq. ft.
- Condominium
- Sold
Listed by: michela lee worthington-adams
Office: real broker, llc.
MLS#:VARC2000764
Source:BRIGHTMLS
Sorry, we are unable to map this address
Price summary
- Price:$293,000
- Monthly HOA dues:$326
About this home
Live in the heart of Richmond’s favorite neighborhoods! This beautifully updated 2-bedroom, 1.5-bath townhome at Mount Vernon Condominiums puts you steps from Carytown, Scott’s Addition, and the Virginia Museum of Fine Arts. You’ll love how easy it is to walk to restaurants, shops, cafés, and parks—everything that makes city living fun and convenient. Inside, you’ll find fresh paint, updated lighting, and refinished hardwood floors throughout an open, sunlit floor plan. The kitchen features stainless steel appliances, including a new stove and dishwasher, plus plenty of cabinet and counter space. A newer sliding glass door opens to your private fenced patio, perfect for relaxing or entertaining. Upstairs are two spacious bedrooms and a bright full bath. Enjoy in-unit laundry, great storage, and assigned parking—rare perks in this location! The well-kept community offers a pool and low-maintenance living with water, trash, snow removal, and exterior upkeep all included. If you’ve been waiting for a move-in ready home that blends style, comfort, and walkable city living, this is it. Schedule your showing today and fall in love with life in Richmond’s Near West End!
Contact an agent
Home facts
- Year built:1962
- Listing ID #:VARC2000764
- Added:93 day(s) ago
- Updated:January 07, 2026 at 07:40 PM
Rooms and interior
- Bedrooms:2
- Total bathrooms:2
- Full bathrooms:1
- Half bathrooms:1
Heating and cooling
- Cooling:Central A/C
- Heating:Forced Air, Natural Gas
Structure and exterior
- Roof:Composite
- Year built:1962
Utilities
- Water:Public
Finances and disclosures
- Price:$293,000
- Tax amount:$2,868 (2023)
New listings near 403 N Hamilton St #j
- New
 $189,000Active3 beds 2 baths1,008 sq. ft.
$189,000Active3 beds 2 baths1,008 sq. ft.5733 Warwick Road, Richmond, VA 23224
MLS# 2600400Listed by: RE/MAX COMMONWEALTH - New
 $308,950Active3 beds 3 baths1,318 sq. ft.
$308,950Active3 beds 3 baths1,318 sq. ft.3428 Broadwick Road, Richmond, VA 23234
MLS# 2600471Listed by: HHHUNT REALTY INC - New
 $299,950Active3 beds 3 baths1,318 sq. ft.
$299,950Active3 beds 3 baths1,318 sq. ft.3440 Broadwick Road, Richmond, VA 23234
MLS# 2600472Listed by: HHHUNT REALTY INC - New
 $306,950Active3 beds 3 baths1,336 sq. ft.
$306,950Active3 beds 3 baths1,336 sq. ft.3436 Broadwick Road, Richmond, VA 23234
MLS# 2600475Listed by: HHHUNT REALTY INC - New
 $224,950Active0.27 Acres
$224,950Active0.27 Acres1201 Nelson Street, Richmond, VA 23231
MLS# 2600487Listed by: CARLISLE REAL ESTATE - Open Fri, 4 to 6pmNew
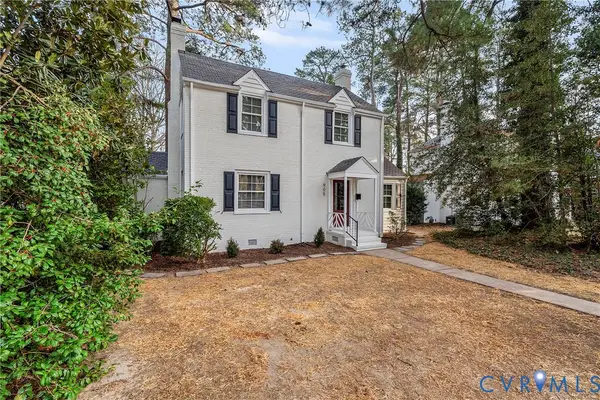 $575,000Active3 beds 2 baths1,534 sq. ft.
$575,000Active3 beds 2 baths1,534 sq. ft.905 Pine Ridge Road, Richmond, VA 23226
MLS# 2600114Listed by: RIVER CITY ELITE PROPERTIES - REAL BROKER - New
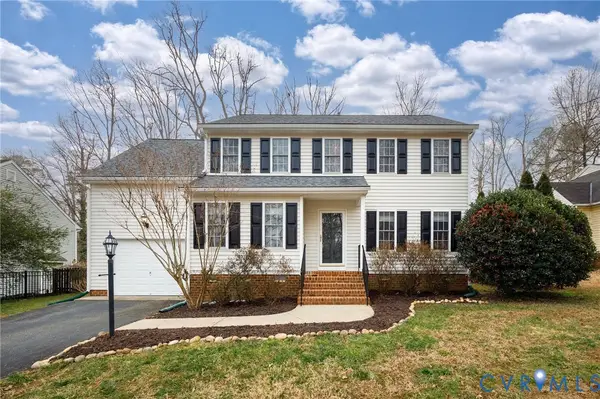 $415,000Active4 beds 3 baths1,815 sq. ft.
$415,000Active4 beds 3 baths1,815 sq. ft.6305 Bliley Road, Richmond, VA 23225
MLS# 2600265Listed by: PROVIDENCE HILL REAL ESTATE - New
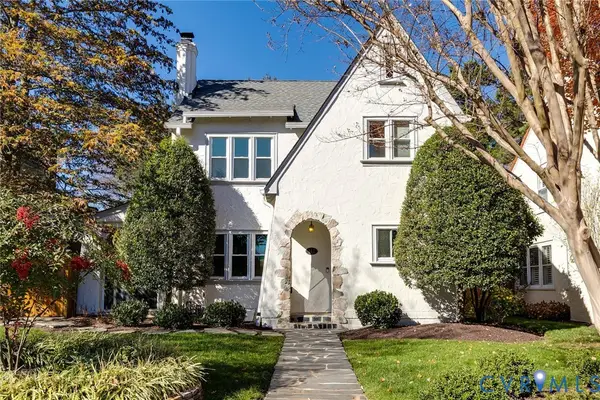 $899,000Active4 beds 3 baths2,368 sq. ft.
$899,000Active4 beds 3 baths2,368 sq. ft.312 Lexington Road, Richmond, VA 23226
MLS# 2532130Listed by: THE STEELE GROUP - Open Sat, 2 to 4pmNew
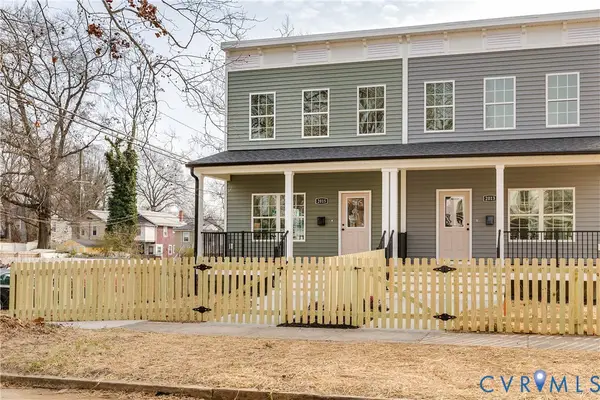 $429,950Active3 beds 3 baths1,900 sq. ft.
$429,950Active3 beds 3 baths1,900 sq. ft.2015 3rd Avenue, Richmond, VA 23222
MLS# 2533569Listed by: HOMETOWN REALTY - New
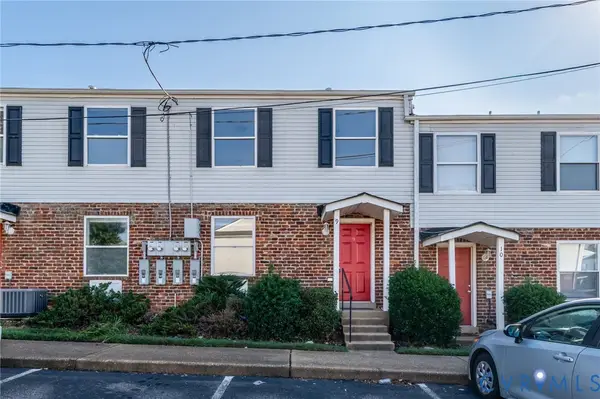 $120,000Active2 beds 1 baths760 sq. ft.
$120,000Active2 beds 1 baths760 sq. ft.3518 E Richmond Road #U9, Richmond, VA 23223
MLS# 2600349Listed by: CAPCENTER
