4210 Park Avenue, Richmond, VA 23221
Local realty services provided by:ERA Woody Hogg & Assoc.

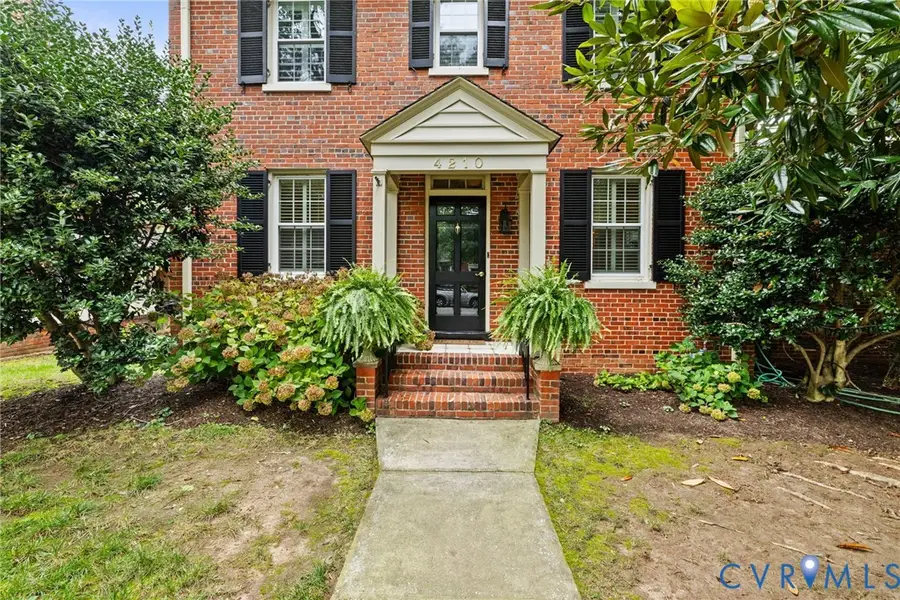
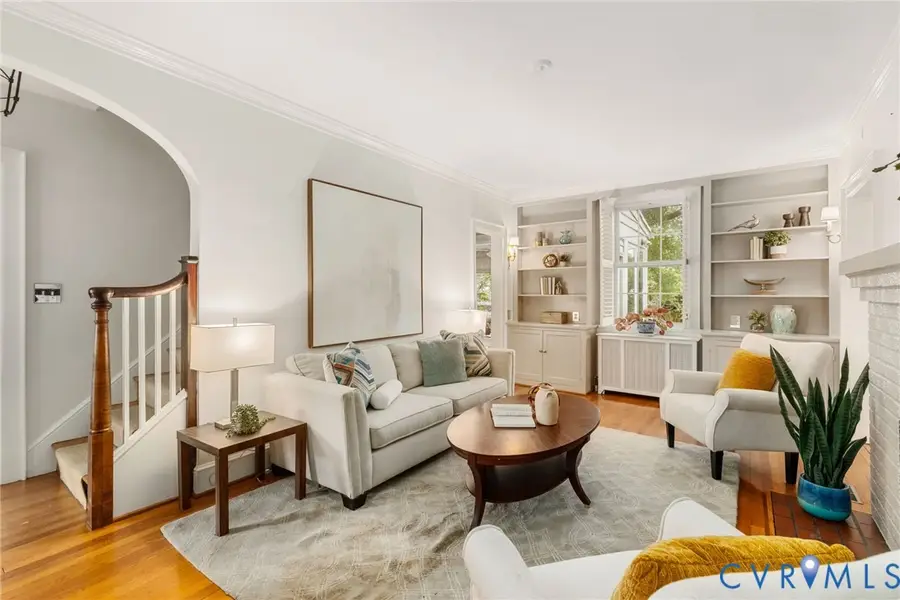
Listed by:lynn thomas
Office:long & foster realtors
MLS#:2518998
Source:RV
Price summary
- Price:$735,000
- Price per sq. ft.:$410.16
About this home
If Charm, quality construction, and a most desirable location are among your wishes for your next home, be sure to put this one on your list.
This classic colonial constructed of brick and slate includes hardwood floors up and down, 2 renovated bathrooms, a first floor family room addition, plantation shutters in 95% of the windows and a freshly painted unfinished basement just waiting for your imagaination to take over. You'll also find replacement windows throughout and a newer roof over the Family Room addition.
Just a short stroll to one of Richmond's favorite restaurants - Stella's, Carytown shopping at your fingertips and a few short blocks to eclectic offerings at Libbie and Grove, not only will this charming home appeal to your senses, but so will it's surroundings. Enjoy morning coffee and warm evenings on your brick paver patio or snuggle up to the cozy wood burning fireplace in the living room as things start to cool down. Need a first floor bedroom and full bath? You'll find it here. Both Full Baths are beautifully renovated and the first floor bathroom also has heated floors. A new toilet in the basement eliminates running up the stairs whenever you're on the lower level enjoying a workout, doing laundry or whatever else you decide to use this great flex space for. Did we mention all appliances convey? Thanks for visiting and enjoy your tour.
Contact an agent
Home facts
- Year built:1938
- Listing Id #:2518998
- Added:5 day(s) ago
- Updated:August 23, 2025 at 02:26 PM
Rooms and interior
- Bedrooms:4
- Total bathrooms:3
- Full bathrooms:2
- Half bathrooms:1
- Living area:1,792 sq. ft.
Heating and cooling
- Cooling:Central Air
- Heating:Hot Water, Natural Gas, Zoned
Structure and exterior
- Roof:Slate
- Year built:1938
- Building area:1,792 sq. ft.
- Lot area:0.17 Acres
Schools
- High school:Thomas Jefferson
- Middle school:Albert Hill
- Elementary school:Munford
Utilities
- Water:Public
- Sewer:Public Sewer
Finances and disclosures
- Price:$735,000
- Price per sq. ft.:$410.16
- Tax amount:$7,260 (2025)
New listings near 4210 Park Avenue
- New
 $449,000Active3 beds 2 baths1,710 sq. ft.
$449,000Active3 beds 2 baths1,710 sq. ft.2930 Poyntelle Road, Richmond, VA 23235
MLS# 2523721Listed by: UNITED REAL ESTATE RICHMOND - New
 $565,000Active3 beds 3 baths2,032 sq. ft.
$565,000Active3 beds 3 baths2,032 sq. ft.513 N 29th Street, Richmond, VA 23223
MLS# 2523645Listed by: THE STEELE GROUP - New
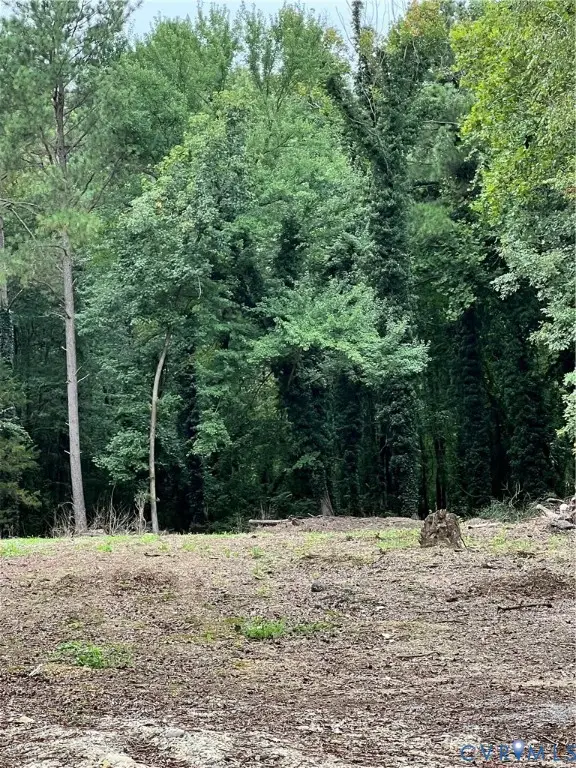 $120,000Active2.42 Acres
$120,000Active2.42 Acres2400 Clearfield Street, Richmond, VA 23224
MLS# 2523729Listed by: DALTON REALTY - New
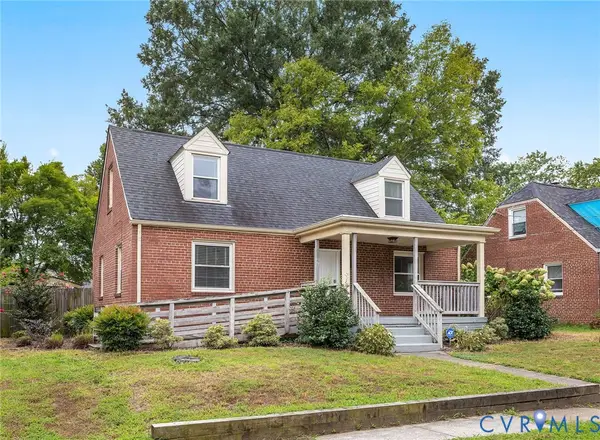 $338,000Active4 beds 1 baths1,530 sq. ft.
$338,000Active4 beds 1 baths1,530 sq. ft.3716 Moody Avenue, Richmond, VA 23225
MLS# 2523706Listed by: RIVER FOX REALTY LLC - Open Sat, 12 to 2pmNew
 $398,500Active3 beds 2 baths1,452 sq. ft.
$398,500Active3 beds 2 baths1,452 sq. ft.602 Chimborazo Boulevard, Richmond, VA 23223
MLS# 2523663Listed by: KELLER WILLIAMS REALTY - Open Sun, 1 to 3pmNew
 $650,000Active3 beds 4 baths2,342 sq. ft.
$650,000Active3 beds 4 baths2,342 sq. ft.2105 Maplewood Avenue, Richmond, VA 23220
MLS# 2523596Listed by: NEST REALTY GROUP - New
 $254,900Active3 beds 2 baths1,606 sq. ft.
$254,900Active3 beds 2 baths1,606 sq. ft.469 Patrick Avenue, Richmond, VA 23222
MLS# 2523689Listed by: THE HOGAN GROUP REAL ESTATE - Open Sun, 1 to 3pmNew
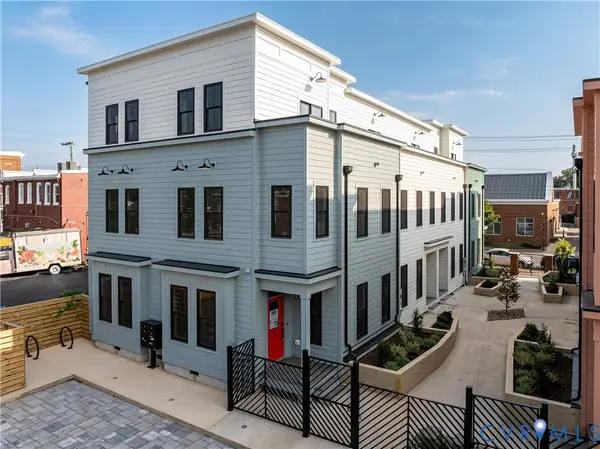 $719,950Active3 beds 3 baths2,070 sq. ft.
$719,950Active3 beds 3 baths2,070 sq. ft.1827 W Cary Street #D, Richmond, VA 23220
MLS# 2520842Listed by: REAL BROKER LLC - Open Sun, 1 to 3pmNew
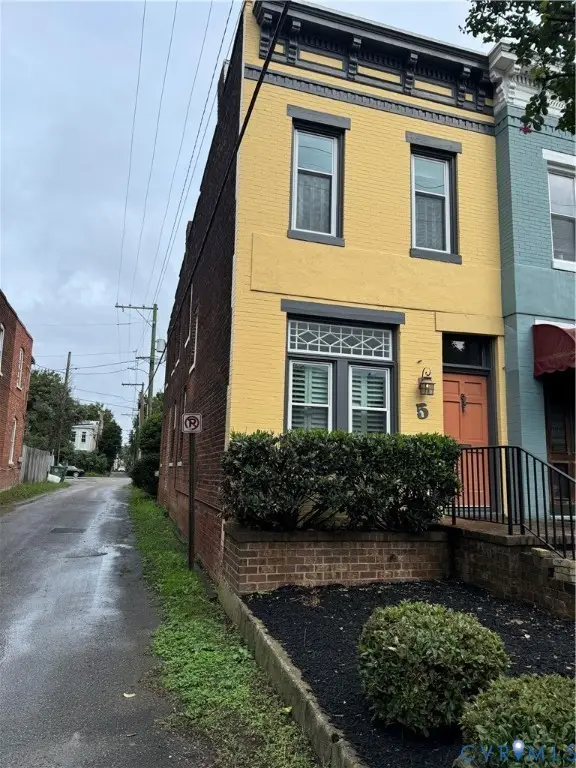 $649,000Active3 beds 2 baths1,886 sq. ft.
$649,000Active3 beds 2 baths1,886 sq. ft.5 N Robinson Street, Richmond, VA 23220
MLS# 2523649Listed by: RE/MAX COMMONWEALTH - New
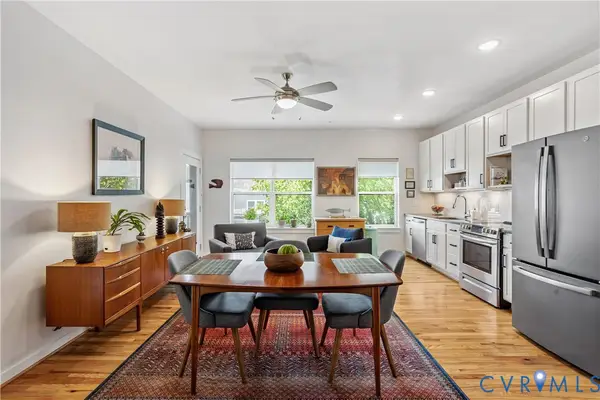 $400,000Active2 beds 2 baths1,019 sq. ft.
$400,000Active2 beds 2 baths1,019 sq. ft.901 Porter Street #U305, Richmond, VA 23224
MLS# 2522986Listed by: RIVER FOX REALTY LLC
