4224 Pawnee Road, Richmond, VA 23225
Local realty services provided by:ERA Real Estate Professionals
4224 Pawnee Road,Richmond, VA 23225
$895,000
- 4 Beds
- 4 Baths
- 3,182 sq. ft.
- Single family
- Active
Upcoming open houses
- Thu, Oct 0904:00 pm - 05:30 pm
- Sat, Oct 1112:00 pm - 02:00 pm
Listed by:elizabeth smalley
Office:the steele group
MLS#:2527825
Source:RV
Price summary
- Price:$895,000
- Price per sq. ft.:$281.27
About this home
Welcome to 4224 Pawnee Road, a stately and thoughtfully renovated Colonial in Stratford Hills. Built in 2001, this 3,182-square-foot residence blends classic architecture with modern updates, offering 4 bedrooms, 3 full bathrooms, and 1 half bath. Each space has been curated with intention, resulting in a home that feels both sophisticated and inviting.
A welcoming front porch and traditional dormer windows set the tone, opening to interiors where refinished hardwood floors and crisp millwork anchor sunlit living spaces. The formal dining room with wainscoting provides an atmosphere of understated elegance.
At the heart of the home, a vaulted family room with gas fireplace and walls of windows offers a serene retreat for gatherings or quiet evenings at home. The bright, airy kitchen pairs white cabinetry with granite counters and stainless appliances. A custom mudroom with direct garage access enhances everyday convenience.
Upstairs, the reconfigured second floor features a tranquil primary suite with spa-like bath, walk-in closet, and custom laundry area. Two additional bedrooms and a full bath complete the level. The finished third floor adds flexibility with a bedroom, full bath, and recreation space—ideal as a media lounge, gym, or office.
Set on 0.73 acres, the outdoors are equally inviting. Extensive clearing of brush and overgrowth has transformed the property to maximize usable yard space and reveal its full potential. A large patio, hot tub, and expansive lawn create an idyllic backdrop for entertaining or quiet retreat, complemented by a custom-built treehouse. The attached two-car garage and stone driveway complete the property.
Perfectly positioned near the James River and minutes from Libbie & Grove, it offers the ideal balance between accessibility, space, and lifestyle—delivering the dream of refined living without compromise.
Contact an agent
Home facts
- Year built:2001
- Listing ID #:2527825
- Added:1 day(s) ago
- Updated:October 05, 2025 at 10:56 PM
Rooms and interior
- Bedrooms:4
- Total bathrooms:4
- Full bathrooms:3
- Half bathrooms:1
- Living area:3,182 sq. ft.
Heating and cooling
- Cooling:Central Air, Electric, Zoned
- Heating:Electric, Heat Pump, Zoned
Structure and exterior
- Roof:Composition, Shingle
- Year built:2001
- Building area:3,182 sq. ft.
- Lot area:0.73 Acres
Schools
- High school:Huguenot
- Middle school:Lucille Brown
- Elementary school:Southampton
Utilities
- Water:Public
- Sewer:Public Sewer
Finances and disclosures
- Price:$895,000
- Price per sq. ft.:$281.27
- Tax amount:$7,740 (2025)
New listings near 4224 Pawnee Road
- New
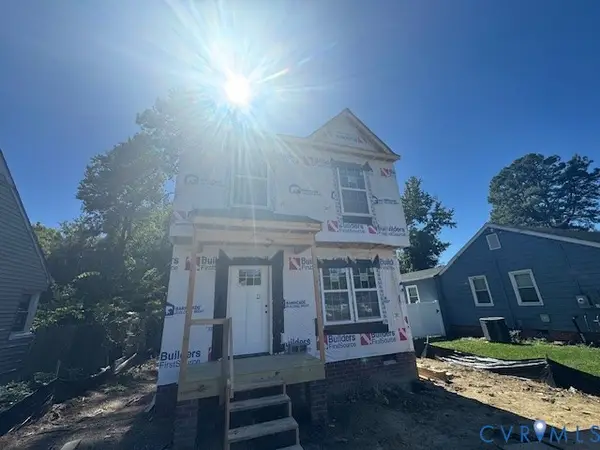 Listed by ERA$299,950Active3 beds 3 baths1,200 sq. ft.
Listed by ERA$299,950Active3 beds 3 baths1,200 sq. ft.1517 Highland Street, Richmond, VA 23222
MLS# 2528007Listed by: ERA WOODY HOGG & ASSOC - New
 $35,000Active0.24 Acres
$35,000Active0.24 Acres000000 Milton Street, Henrico, VA 23222
MLS# 2528052Listed by: PLENTURA REALTY LLC - New
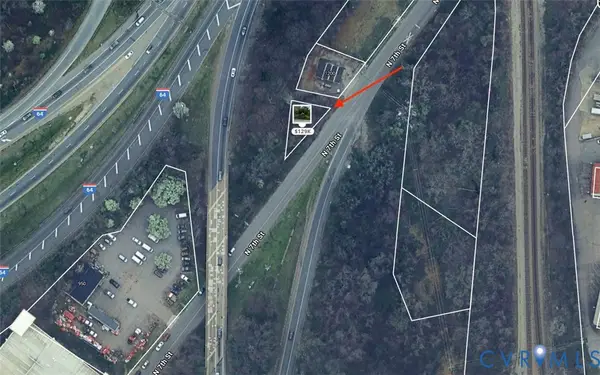 $129,999Active0.07 Acres
$129,999Active0.07 Acres1010 N 7th Street, Richmond, VA 23219
MLS# 2528041Listed by: KEETON & CO REAL ESTATE - Open Sun, 2 to 4pmNew
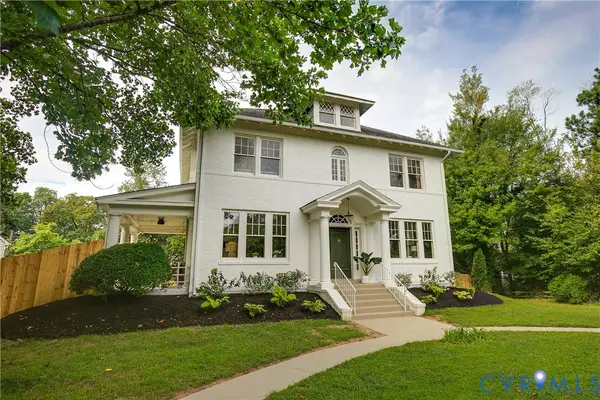 $1,050,000Active5 beds 3 baths3,073 sq. ft.
$1,050,000Active5 beds 3 baths3,073 sq. ft.4701 Patterson Avenue, Henrico, VA 23226
MLS# 2527850Listed by: KEETON & CO REAL ESTATE - New
 $319,900Active3 beds 2 baths1,160 sq. ft.
$319,900Active3 beds 2 baths1,160 sq. ft.1655 Hopkins Road, Richmond, VA 23224
MLS# 2527908Listed by: PROVIDENCE HILL REAL ESTATE - New
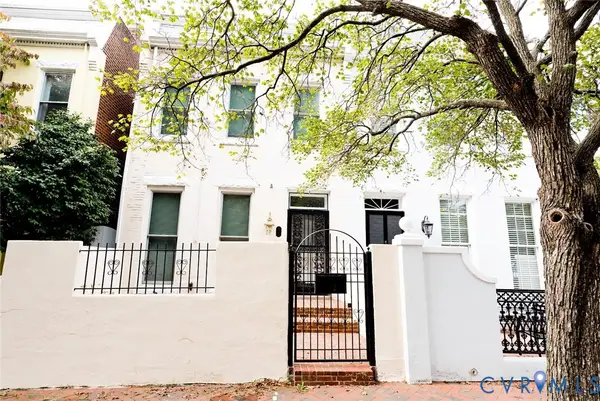 $639,900Active3 beds 2 baths2,416 sq. ft.
$639,900Active3 beds 2 baths2,416 sq. ft.12 N Plum Street, Richmond, VA 23220
MLS# 2527066Listed by: RESOURCE REALTY SERVICES - New
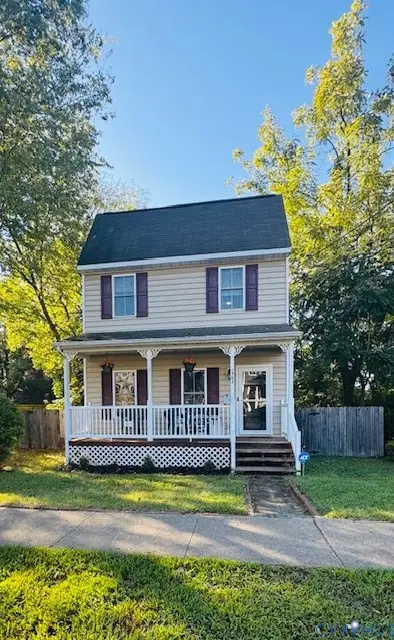 $349,950Active3 beds 3 baths1,680 sq. ft.
$349,950Active3 beds 3 baths1,680 sq. ft.1502 N 22nd Street, Richmond, VA 23223
MLS# 2526516Listed by: UNITED REAL ESTATE RICHMOND - New
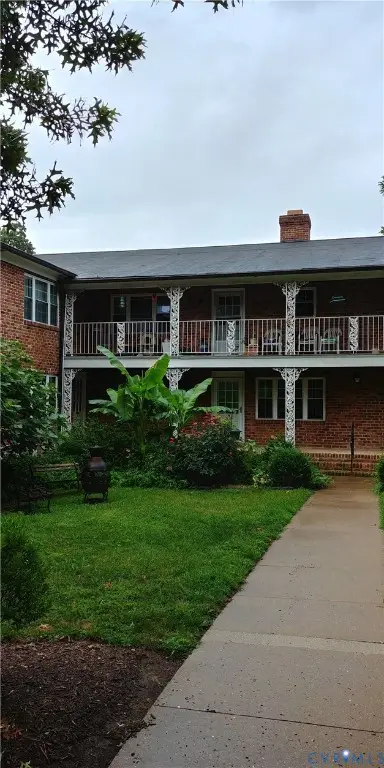 $185,000Active2 beds 1 baths910 sq. ft.
$185,000Active2 beds 1 baths910 sq. ft.4030 Forest Hill Avenue #U9, Richmond, VA 23225
MLS# 2527538Listed by: TOWN & COUNTRY SALES AND MGMT - New
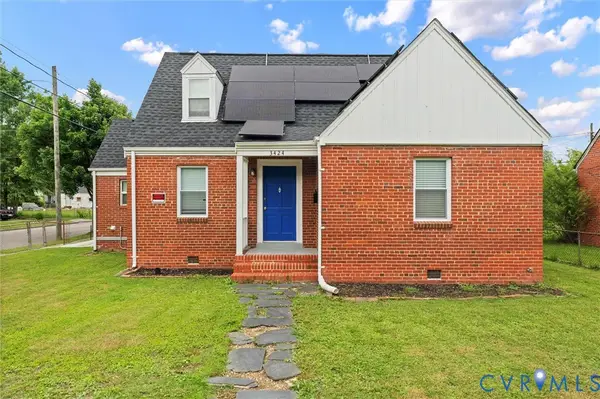 $275,000Active4 beds 2 baths1,524 sq. ft.
$275,000Active4 beds 2 baths1,524 sq. ft.3424 Danbury Road, Richmond, VA 23234
MLS# 2528004Listed by: SAMSON PROPERTIES
