4411 Leonard Parkway, Richmond, VA 23221
Local realty services provided by:ERA Woody Hogg & Assoc.
4411 Leonard Parkway,Richmond, VA 23221
$520,000
- 3 Beds
- 3 Baths
- 1,321 sq. ft.
- Single family
- Pending
Listed by:deborah bass
Office:homes n land, inc
MLS#:2518851
Source:RV
Price summary
- Price:$520,000
- Price per sq. ft.:$393.64
About this home
Seller paying $15,000 for points and closing costs! Excellent Location- between Grove and Patterson & between Commonwealth and Westmoreland in a great neighborhood! Well established WEST END community! Brick Cape larger than it looks with kitchen with all the appliances, formal living room, whole house fan, 3 full baths, skylight, wood floors, Walk in attic with washer and dryer, and great storage, 3 bedrooms and optional den or family room with exterior entrance. Do you need a nice studio or project room, den or additional bedroom? It is sunny, bright and versatile! Storage and washer dryer. Private bath on 2nd floor, Upstairs is a bedroom with the skylight as well as separate room .Composition roof (2006) HVAC 12/04), tool shed (2010) Replacement windows , recently painted inside and out for move in condition! Great value on this quiet street with landscaped medium
Contact an agent
Home facts
- Year built:1947
- Listing ID #:2518851
- Added:87 day(s) ago
- Updated:October 02, 2025 at 07:34 AM
Rooms and interior
- Bedrooms:3
- Total bathrooms:3
- Full bathrooms:3
- Living area:1,321 sq. ft.
Heating and cooling
- Cooling:Attic Fan, Central Air, Wall Units
- Heating:Forced Air, Natural Gas
Structure and exterior
- Roof:Composition
- Year built:1947
- Building area:1,321 sq. ft.
- Lot area:0.11 Acres
Schools
- High school:John Marshall
- Middle school:Albert Hill
- Elementary school:Munford
Utilities
- Water:Public
- Sewer:Public Sewer
Finances and disclosures
- Price:$520,000
- Price per sq. ft.:$393.64
- Tax amount:$5,040 (2024)
New listings near 4411 Leonard Parkway
- New
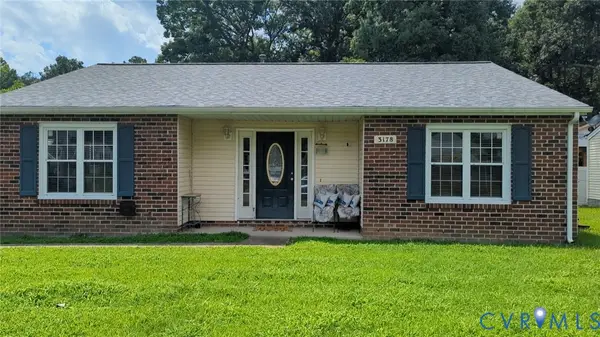 $285,000Active3 beds 2 baths1,315 sq. ft.
$285,000Active3 beds 2 baths1,315 sq. ft.3178 Zion Street, Richmond, VA 23234
MLS# 2525842Listed by: JOYNER FINE PROPERTIES - New
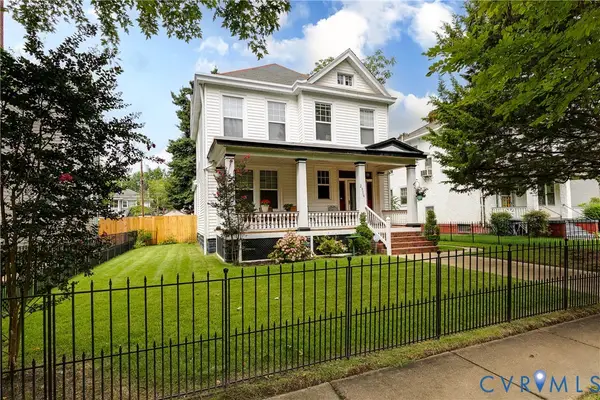 $489,950Active5 beds 2 baths2,104 sq. ft.
$489,950Active5 beds 2 baths2,104 sq. ft.2916 Montrose Avenue, Richmond, VA 23222
MLS# 2526211Listed by: HOMETOWN REALTY - New
 $200,000Active3 beds 1 baths960 sq. ft.
$200,000Active3 beds 1 baths960 sq. ft.1816 Carlisle Avenue, Richmond, VA 23231
MLS# 2526942Listed by: EXP REALTY LLC - New
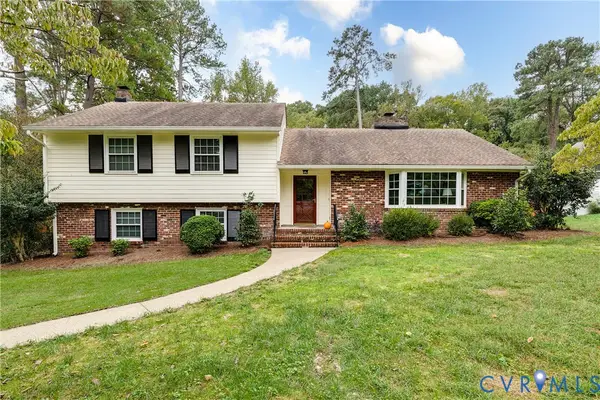 $560,000Active4 beds 2 baths2,682 sq. ft.
$560,000Active4 beds 2 baths2,682 sq. ft.8321 W Weyburn Road, Richmond, VA 23235
MLS# 2527580Listed by: NEUMANN & DUNN REAL ESTATE - New
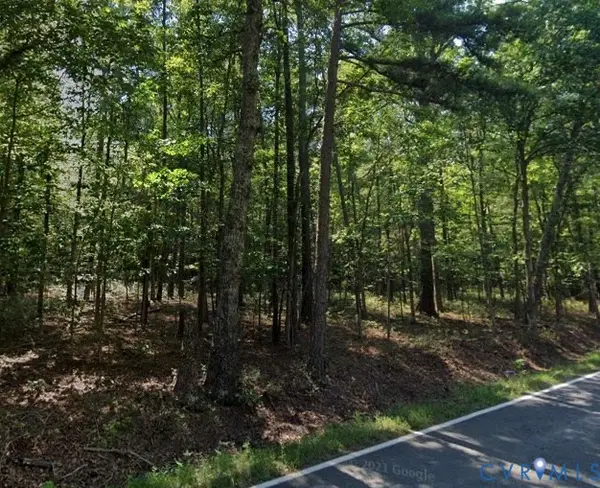 $375,000Active8.3 Acres
$375,000Active8.3 Acres1185 Cardinal Crest Terrace, Midlothian, VA 23113
MLS# 2527391Listed by: FATHOM REALTY VIRGINIA - New
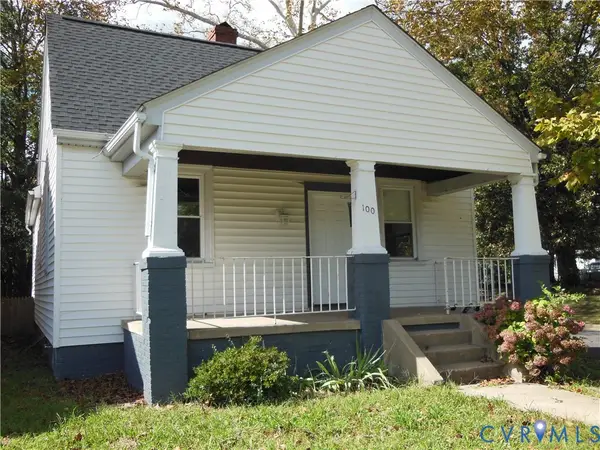 $289,000Active3 beds 1 baths1,545 sq. ft.
$289,000Active3 beds 1 baths1,545 sq. ft.100 E Broad Rock Road, Richmond, VA 23224
MLS# 2527585Listed by: EXP REALTY LLC 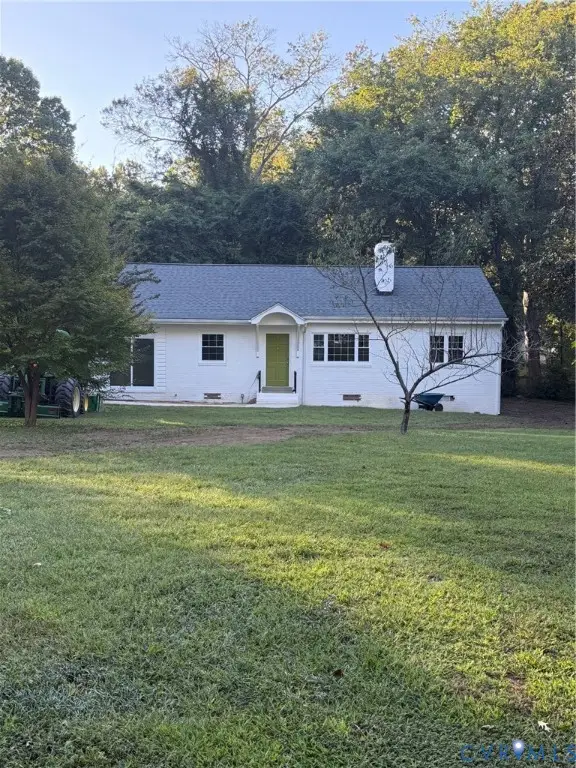 Listed by ERA$450,000Pending3 beds 2 baths1,372 sq. ft.
Listed by ERA$450,000Pending3 beds 2 baths1,372 sq. ft.3828 Arklow Road, Richmond, VA 23235
MLS# 2527680Listed by: NAPIER REALTORS ERA- New
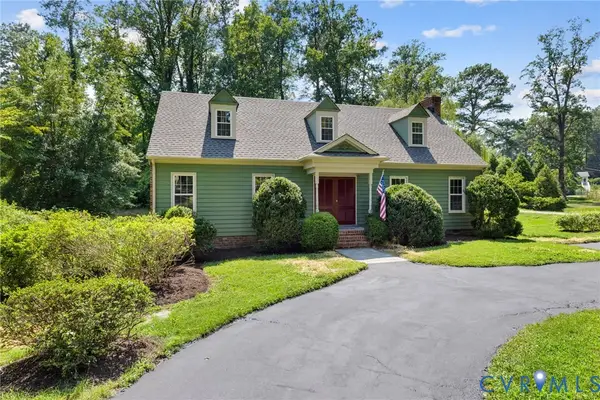 $649,950Active4 beds 4 baths2,443 sq. ft.
$649,950Active4 beds 4 baths2,443 sq. ft.7529 Rockfalls Drive, Richmond, VA 23225
MLS# 2527333Listed by: JOYNER FINE PROPERTIES - New
 $834,950Active3 beds 3 baths2,184 sq. ft.
$834,950Active3 beds 3 baths2,184 sq. ft.3423 Stuart Avenue, Richmond, VA 23221
MLS# 2515213Listed by: REAL BROKER LLC - New
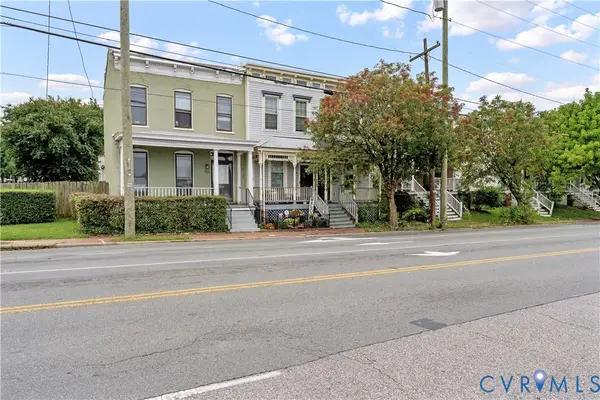 $340,000Active2 beds 3 baths1,316 sq. ft.
$340,000Active2 beds 3 baths1,316 sq. ft.705 1/2 W Leigh Street, Richmond, VA 23220
MLS# 2526920Listed by: COVENANT REALTY-REAL BROKER
