4418 Croatan Road, Richmond, VA 23235
Local realty services provided by:ERA Real Estate Professionals
4418 Croatan Road,Richmond, VA 23235
$535,000
- 4 Beds
- 4 Baths
- 2,379 sq. ft.
- Single family
- Active
Listed by:nicole best
Office:samson properties
MLS#:2523301
Source:RV
Price summary
- Price:$535,000
- Price per sq. ft.:$224.88
About this home
Welcome to 4418 Croatan Road, a light filled colonial tucked behind the trees. The winding driveway leads you through the private, nearly 0.75 acre lot to this lovingly maintained and updated 3-story home. On the main floor, the circular flow and open rooms offer a functional blend of separate but well connected spaces. Wood floors & beautiful millwork bring an air of sophisticated charm. The stone hearth, gas fireplace and surrounding built-in bookcases add cozy elements while the 9’ ceilings and bay windows keep the home light and bright. An updated kitchen features gas cooking, granite counters, pantry & loads of windows surrounding the eat-in breakfast area. Off the kitchen, the breezy screened-in porch & open deck are the perfect places for your peaceful morning coffee and evening wind down. A formal dining room, second living room and powder room round out the exceptional main level living space. Heading upstairs you’ll find a large primary suite with a walk-in closet and vaulted en-suite offering dual vanities, linen closet, water closet & shower. This level has two more bedrooms, a full hall bath with tub, & a walk up attic for plentiful storage. The 4th bedroom, complete with an en-suite bath, is the perfect in-law/guest suite or home office, located on the ground level with zero-step entry through the secondary front door. An attached 1.5 car garage and large parking area ensure there’s plenty of room for your car, gear & visitors. Consistent maintenance and upgrades offer peace of mind: new air conditioning 2022, new furnace coil 2022, new roof 2018, new seamless leaf-guard gutters 2018, whole house generator 2018, and so much more. Near Huguenot Farms subdivision and off the Cherokee Road corridor, an ideal combination of space, lawn and woods while remaining close to the James River, Stony Point shopping including Trader Joe’s, and a short drive to all that vibrant downtown Richmond has to offer. This home is one of a kind - schedule a tour to see for yourself!
Contact an agent
Home facts
- Year built:1990
- Listing ID #:2523301
- Added:1 day(s) ago
- Updated:September 08, 2025 at 10:29 AM
Rooms and interior
- Bedrooms:4
- Total bathrooms:4
- Full bathrooms:3
- Half bathrooms:1
- Living area:2,379 sq. ft.
Heating and cooling
- Cooling:Attic Fan, Central Air
- Heating:Forced Air, Natural Gas
Structure and exterior
- Roof:Composition, Shingle
- Year built:1990
- Building area:2,379 sq. ft.
- Lot area:0.74 Acres
Schools
- High school:Huguenot
- Middle school:Lucille Brown
- Elementary school:Fisher
Utilities
- Water:Public
- Sewer:Public Sewer
Finances and disclosures
- Price:$535,000
- Price per sq. ft.:$224.88
- Tax amount:$5,520 (2024)
New listings near 4418 Croatan Road
- New
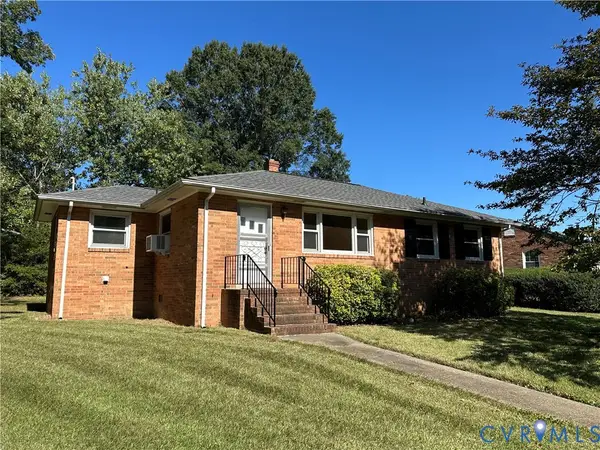 $239,700Active3 beds 2 baths1,098 sq. ft.
$239,700Active3 beds 2 baths1,098 sq. ft.906 Andros Road, Richmond, VA 23225
MLS# 2524090Listed by: RE/MAX COMMONWEALTH - New
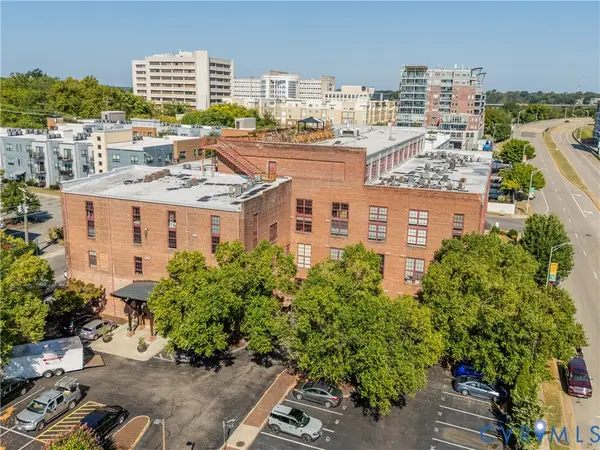 $252,500Active2 beds 1 baths1,171 sq. ft.
$252,500Active2 beds 1 baths1,171 sq. ft.815 Porter Street #U115, Richmond, VA 23224
MLS# 2525240Listed by: SHAHEEN RUTH MARTIN & FONVILLE - New
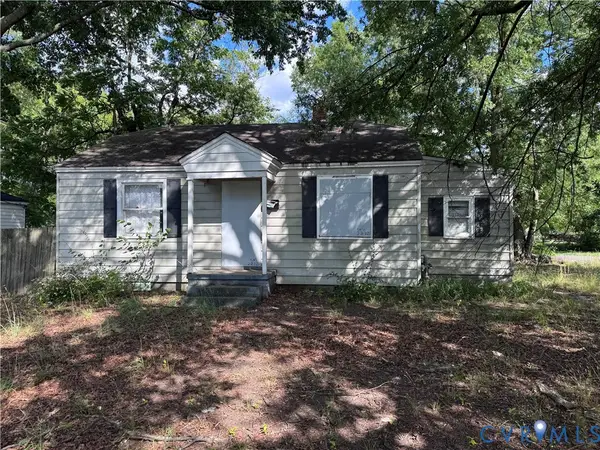 $115,000Active3 beds 1 baths720 sq. ft.
$115,000Active3 beds 1 baths720 sq. ft.1601 N 25th Street, Richmond, VA 23223
MLS# 2525232Listed by: PLENTURA REALTY LLC - New
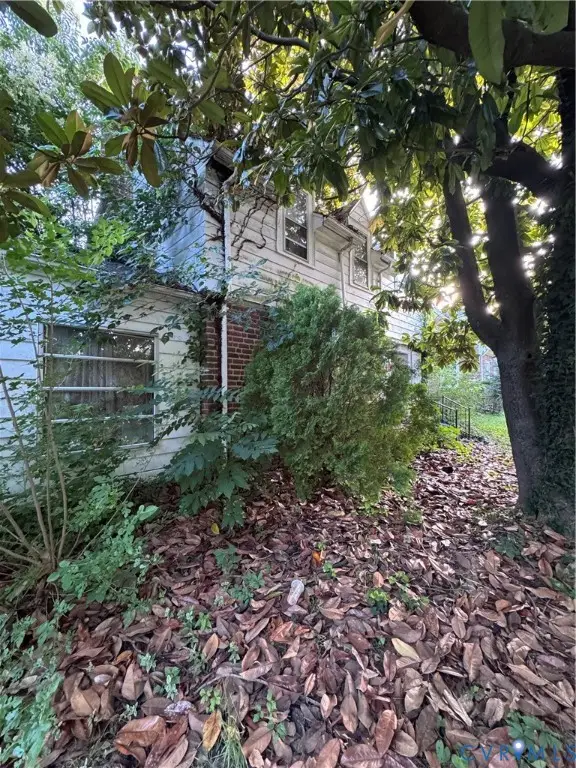 $225,000Active3 beds 1 baths1,416 sq. ft.
$225,000Active3 beds 1 baths1,416 sq. ft.2606 Hawthorne Avenue, Richmond, VA 23222
MLS# 2525227Listed by: PLENTURA REALTY LLC - New
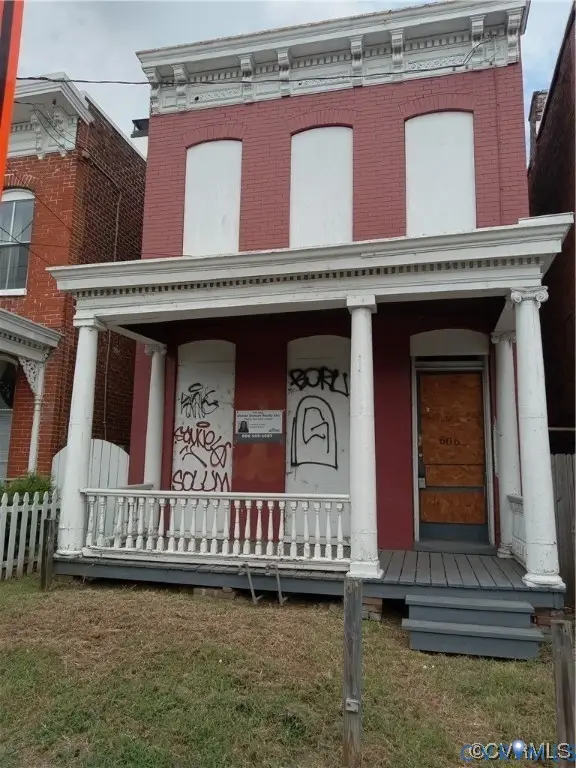 $399,000Active6 beds 3 baths2,512 sq. ft.
$399,000Active6 beds 3 baths2,512 sq. ft.606 N 1st Street, Richmond, VA 23219
MLS# 2524161Listed by: LPT REALTY, LLC - New
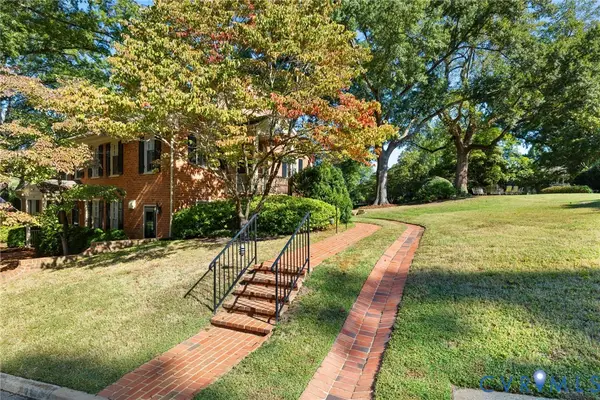 $479,000Active2 beds 2 baths1,710 sq. ft.
$479,000Active2 beds 2 baths1,710 sq. ft.6161 River #54, Richmond, VA 23226
MLS# 2525175Listed by: SHAHEEN RUTH MARTIN & FONVILLE - New
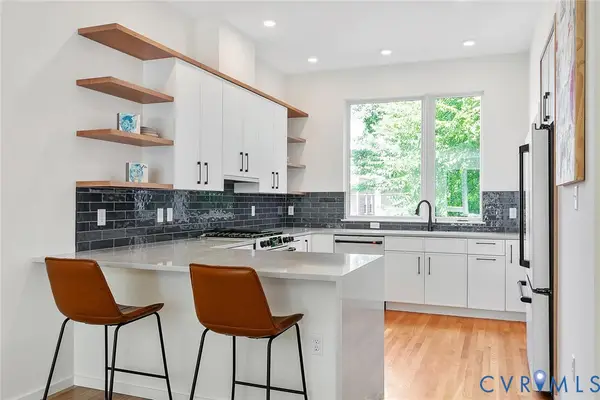 $725,000Active3 beds 4 baths1,786 sq. ft.
$725,000Active3 beds 4 baths1,786 sq. ft.221 S Stafford Avenue, Richmond, VA 23220
MLS# 2525202Listed by: SAMSON PROPERTIES - New
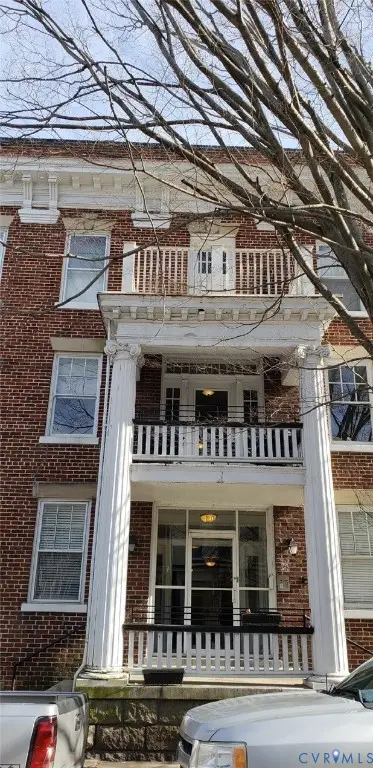 $365,000Active2 beds 2 baths1,140 sq. ft.
$365,000Active2 beds 2 baths1,140 sq. ft.101 N Stafford Avenue #U1, Richmond, VA 23220
MLS# 2525200Listed by: SIGNATURE PROPERTIES - New
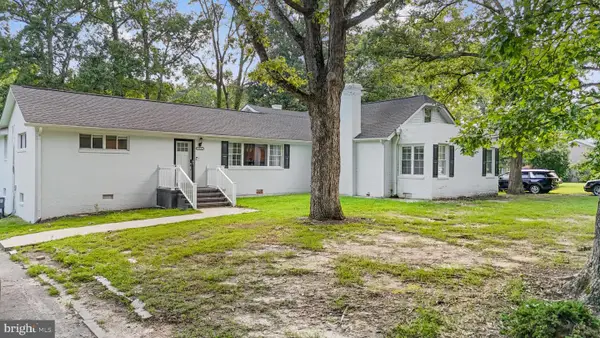 $445,000Active4 beds 2 baths4,015 sq. ft.
$445,000Active4 beds 2 baths4,015 sq. ft.3811 Terminal Ave, RICHMOND, VA 23224
MLS# VARC2000748Listed by: REAL BROKER, LLC
