4514 Fitzhugh Avenue, Richmond, VA 23230
Local realty services provided by:Napier Realtors ERA
Listed by:gavin thompson
Office:long & foster realtors
MLS#:2526589
Source:RV
Price summary
- Price:$559,900
- Price per sq. ft.:$357.31
About this home
Welcome HOME! Come inside this Sauer’s Gardens Cape and be welcomed by the warmth of hardwood floors and a living room anchored by a brick-surround fireplace with the original mantle. Natural light fills the space, and a glass window door leads into a flexible office or reading room. The dining room, with its rich wall color, offers a bright setting that flows easily into the renovated kitchen. Here, cottage charm meets modern convenience with stainless appliances, painted cabinetry, and a stylish backsplash. The first floor includes a desirable bedroom with cork flooring and an attached full bath, perfect for comfort and accessibility. Upstairs, discover a spacious primary suite, a second bedroom, and a tiled full bath that blends elegance with functionality. Built-in storage systems, replacement windows, and a new 2025 water heater installed to ensure efficiency and ease of living. Outside, the fenced backyard is designed for both relaxation and entertaining, featuring a brick patio, mature landscaping, and a stately tree that anchors the setting. Whether hosting gatherings, gardening, or simply unwinding, this outdoor space is a true extension of the home. A private driveway provides off-street parking and the potential for a future garage. Located near Willow Lawn, in the Mary Munford school district, with countless shops and restaurants, this home pairs character and convenience in one of Richmond’s most sought-after neighborhoods.
Contact an agent
Home facts
- Year built:1939
- Listing ID #:2526589
- Added:1 day(s) ago
- Updated:October 08, 2025 at 05:54 PM
Rooms and interior
- Bedrooms:3
- Total bathrooms:3
- Full bathrooms:2
- Half bathrooms:1
- Living area:1,567 sq. ft.
Heating and cooling
- Cooling:Central Air
- Heating:Electric, Hot Water, Natural Gas, Radiant, Zoned
Structure and exterior
- Roof:Rubber, Slate
- Year built:1939
- Building area:1,567 sq. ft.
- Lot area:0.14 Acres
Schools
- High school:Thomas Jefferson
- Middle school:Albert Hill
- Elementary school:Munford
Utilities
- Water:Public
- Sewer:Public Sewer
Finances and disclosures
- Price:$559,900
- Price per sq. ft.:$357.31
- Tax amount:$5,532 (2025)
New listings near 4514 Fitzhugh Avenue
- New
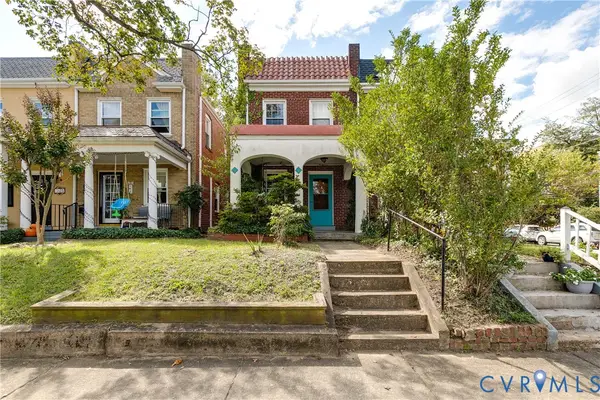 $339,000Active2 beds 2 baths1,132 sq. ft.
$339,000Active2 beds 2 baths1,132 sq. ft.3427 Cutshaw Avenue, Richmond, VA 23230
MLS# 2528344Listed by: SHAHEEN RUTH MARTIN & FONVILLE - New
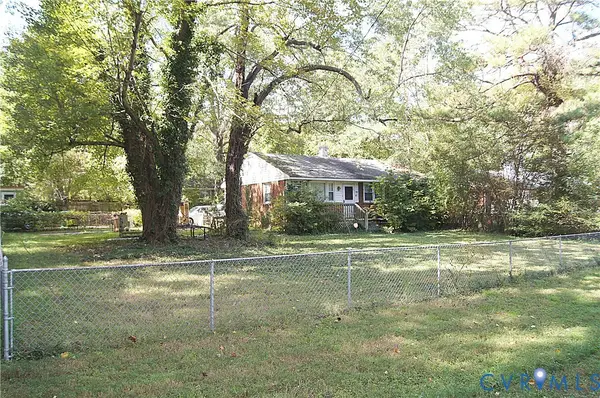 $250,000Active3 beds 1 baths1,007 sq. ft.
$250,000Active3 beds 1 baths1,007 sq. ft.3116 Amanda Drive, Richmond, VA 23224
MLS# 2528351Listed by: LONG & FOSTER REALTORS - New
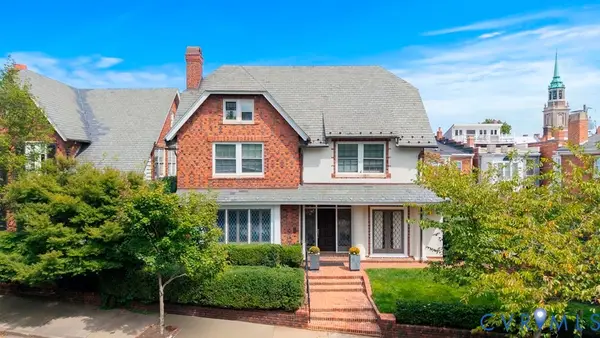 $2,500,000Active5 beds 4 baths4,160 sq. ft.
$2,500,000Active5 beds 4 baths4,160 sq. ft.1530 Park Avenue, Richmond, VA 23220
MLS# 2526633Listed by: LONG & FOSTER REALTORS - New
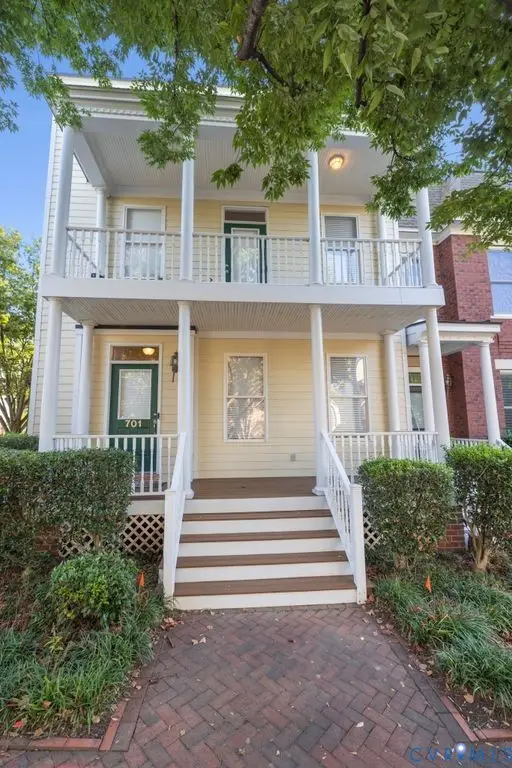 $439,900Active3 beds 3 baths1,648 sq. ft.
$439,900Active3 beds 3 baths1,648 sq. ft.701 S Pine Street #701, Richmond, VA 23220
MLS# 2527019Listed by: COMPASS - New
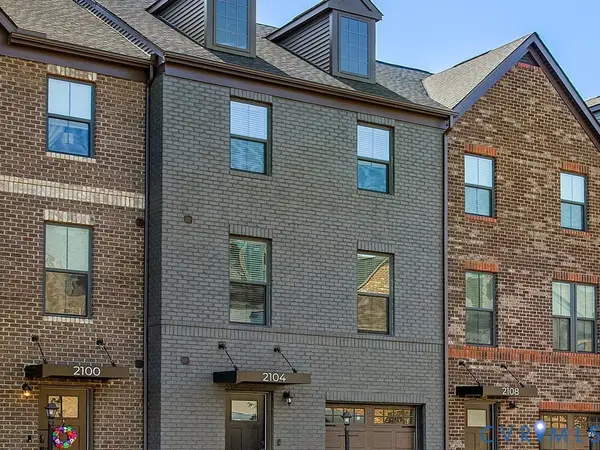 $424,950Active3 beds 4 baths1,960 sq. ft.
$424,950Active3 beds 4 baths1,960 sq. ft.2104 Old Manchester Street, Richmond, VA 23225
MLS# 2527056Listed by: BOONE RESIDENTIAL LLC - New
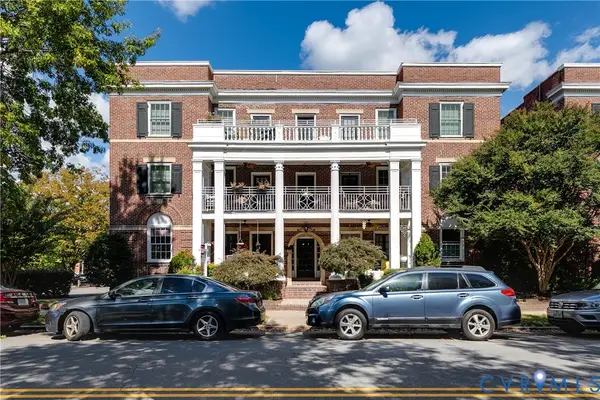 $285,000Active1 beds 1 baths724 sq. ft.
$285,000Active1 beds 1 baths724 sq. ft.2814 Kensington Avenue #U18, Richmond, VA 23221
MLS# 2527780Listed by: PROVIDENCE HILL REAL ESTATE - New
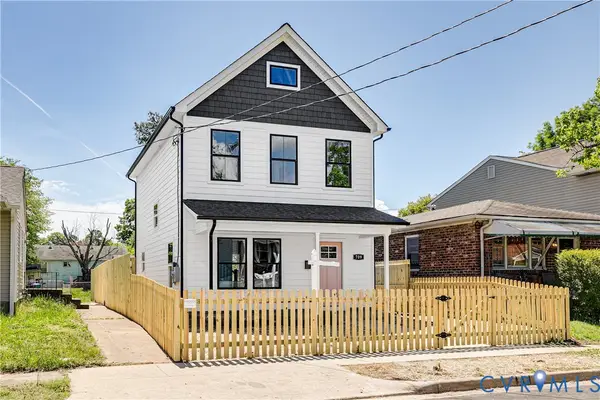 $339,000Active3 beds 3 baths1,365 sq. ft.
$339,000Active3 beds 3 baths1,365 sq. ft.3109 Groveland Avenue, Richmond, VA 23222
MLS# 2526223Listed by: HOMETOWN REALTY - New
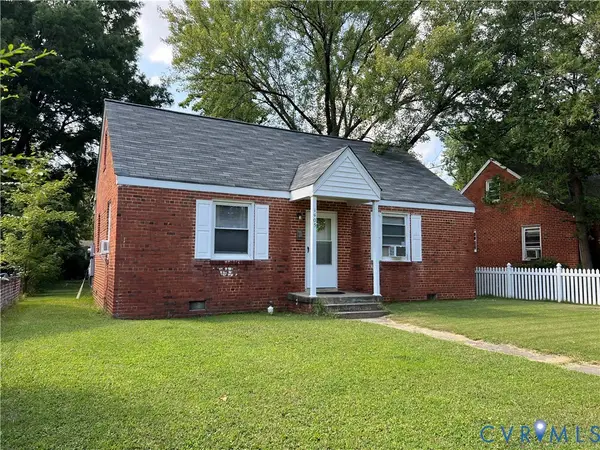 $165,000Active3 beds 1 baths1,181 sq. ft.
$165,000Active3 beds 1 baths1,181 sq. ft.1405 Silver Avenue, Richmond, VA 23224
MLS# 2527640Listed by: HOMETOWN REALTY - Open Sat, 1 to 3pmNew
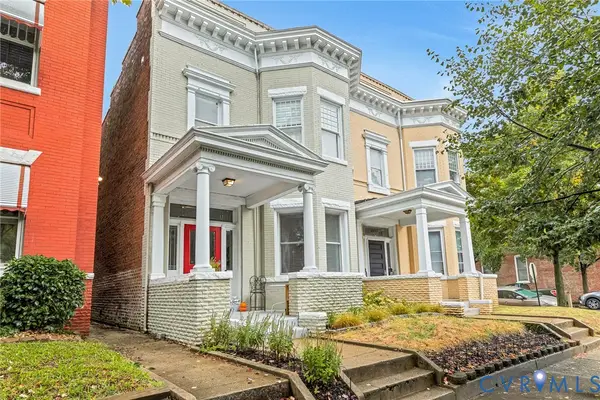 $474,950Active2 beds 2 baths1,432 sq. ft.
$474,950Active2 beds 2 baths1,432 sq. ft.2302 W Grace Street #A, Richmond, VA 23220
MLS# 2526300Listed by: HOMETOWN REALTY
