4605 Forest Hill Avenue, Richmond, VA 23225
Local realty services provided by:ERA Woody Hogg & Assoc.
4605 Forest Hill Avenue,Richmond, VA 23225
$375,000
- 4 Beds
- 2 Baths
- 2,355 sq. ft.
- Single family
- Pending
Listed by:bill payne
Office:real broker llc.
MLS#:2528650
Source:RV
Price summary
- Price:$375,000
- Price per sq. ft.:$159.24
About this home
An incredible opportunity in Forest Hill - breathe fresh life into a piece of Richmond history, with tons of historic detail preserved, plenty of square feet (in bedrooms AND living space), and an ideal location (walk to the Little Nickel!). So many original 1940 elements preserved, and so many options to renovate, change floorplans, or simply modernize. Large living spaces on the main level flow together easily and four comfortable bedrooms offer flexibility (only need three? Trade the smallest for an expanded bath and laundry!). Enjoy the bright sunroom off the living room or convert it to a luxurious main level guest bathroom! The full-height basement offers a truly cozy den for relaxing at the end of the day, with a large full bathroom/laundry room combo and a huge storage room leading out to the backyard. A sweet retreat, the fully fenced yard offers a well-appointed brick paver patio and access to your covered off-street parking. Both front and back gardens have been lovingly tended - ready to show off for their new owners. Ready for your chance to own a historic home perfected in YOUR taste? This is it - we can't wait to welcome you home to 4605 Forest Hill Avenue.
Contact an agent
Home facts
- Year built:1940
- Listing ID #:2528650
- Added:11 day(s) ago
- Updated:October 21, 2025 at 07:30 AM
Rooms and interior
- Bedrooms:4
- Total bathrooms:2
- Full bathrooms:2
- Living area:2,355 sq. ft.
Heating and cooling
- Cooling:Central Air
- Heating:Forced Air, Oil
Structure and exterior
- Roof:Asphalt
- Year built:1940
- Building area:2,355 sq. ft.
- Lot area:0.16 Acres
Schools
- High school:Huguenot
- Middle school:Lucille Brown
- Elementary school:Westover Hills
Utilities
- Water:Public
- Sewer:Public Sewer
Finances and disclosures
- Price:$375,000
- Price per sq. ft.:$159.24
- Tax amount:$4,560 (2025)
New listings near 4605 Forest Hill Avenue
- New
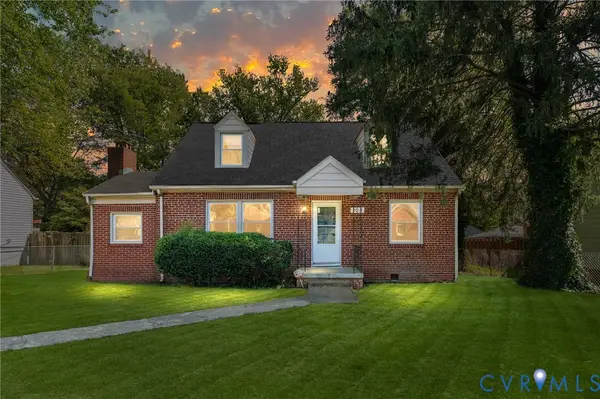 $120,000Active4 beds 2 baths1,511 sq. ft.
$120,000Active4 beds 2 baths1,511 sq. ft.2013 Orlando Road, Richmond, VA 23224
MLS# 2527127Listed by: KELLER WILLIAMS REALTY - New
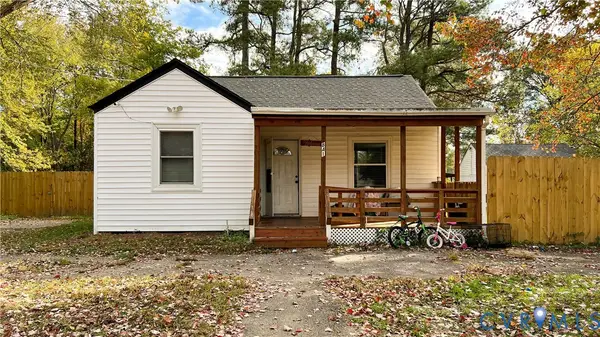 $189,950Active2 beds 1 baths670 sq. ft.
$189,950Active2 beds 1 baths670 sq. ft.841 Rosemont Road, Richmond, VA 23224
MLS# 2530035Listed by: PRINCE GEORGE REALTY - Open Fri, 12 to 2pmNew
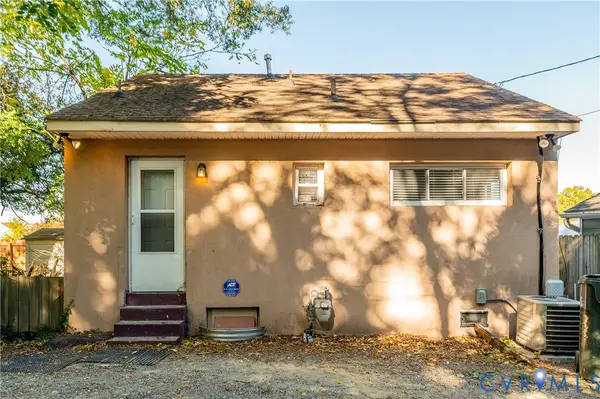 $199,950Active1 beds 1 baths576 sq. ft.
$199,950Active1 beds 1 baths576 sq. ft.2307 1st Avenue, Richmond, VA 23222
MLS# 2527868Listed by: KELLER WILLIAMS REALTY - New
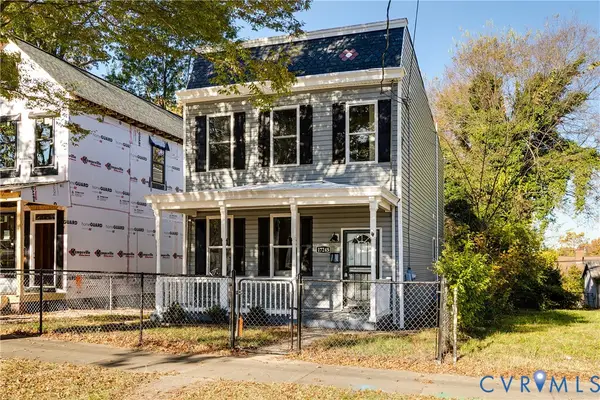 $355,000Active3 beds 3 baths1,722 sq. ft.
$355,000Active3 beds 3 baths1,722 sq. ft.1724.5 N 20th Street, Richmond, VA 23223
MLS# 2529133Listed by: HOMETOWN REALTY - New
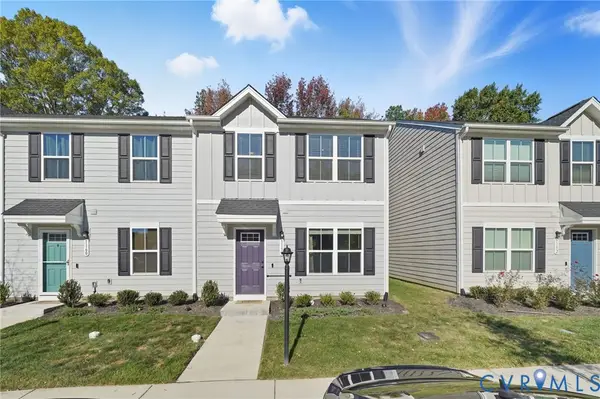 $304,950Active3 beds 3 baths1,220 sq. ft.
$304,950Active3 beds 3 baths1,220 sq. ft.1156 Canterbury Ridge Road, Richmond, VA 23224
MLS# 2528895Listed by: SYCAMORE REALTY LLC - New
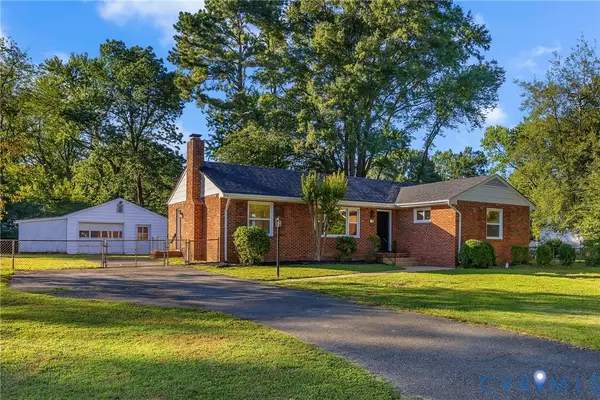 $425,000Active4 beds 2 baths1,710 sq. ft.
$425,000Active4 beds 2 baths1,710 sq. ft.2930 Poyntelle Road, Richmond, VA 23235
MLS# 2529990Listed by: UNITED REAL ESTATE RICHMOND - New
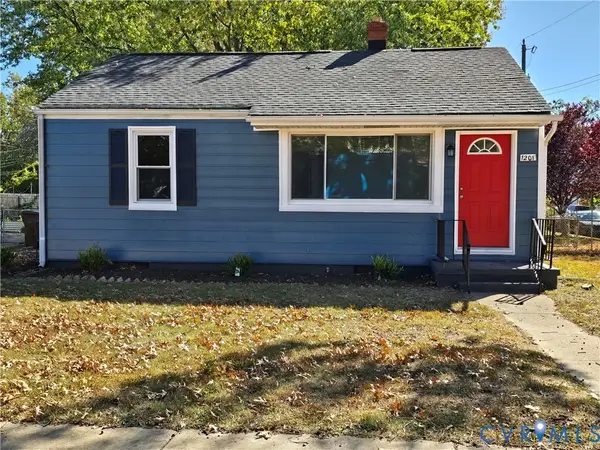 $199,900Active3 beds 1 baths720 sq. ft.
$199,900Active3 beds 1 baths720 sq. ft.1201 N 34th Street, Richmond, VA 23223
MLS# 2529605Listed by: BOYD REALTY GROUP - New
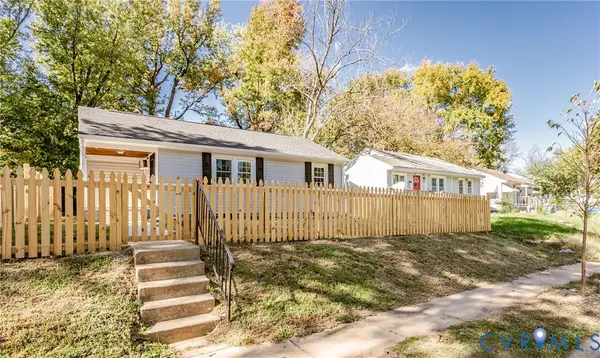 $215,000Active3 beds 1 baths867 sq. ft.
$215,000Active3 beds 1 baths867 sq. ft.1421 Drewry Street, Richmond, VA 23224
MLS# 2529945Listed by: TRINITY REAL ESTATE - Open Sun, 1 to 3pmNew
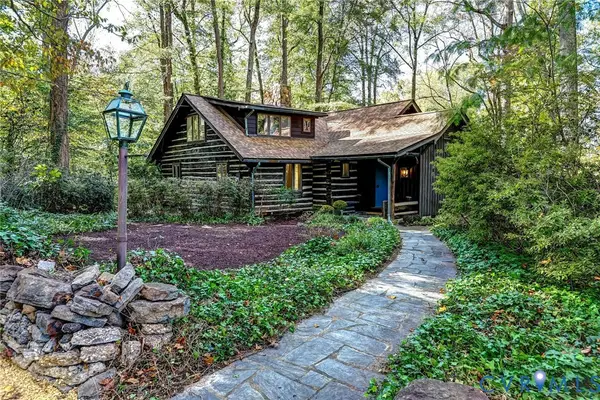 $1,998,000Active3 beds 3 baths1,945 sq. ft.
$1,998,000Active3 beds 3 baths1,945 sq. ft.8801 Riverside Drive, Richmond, VA 23235
MLS# 2529629Listed by: THE STEELE GROUP - New
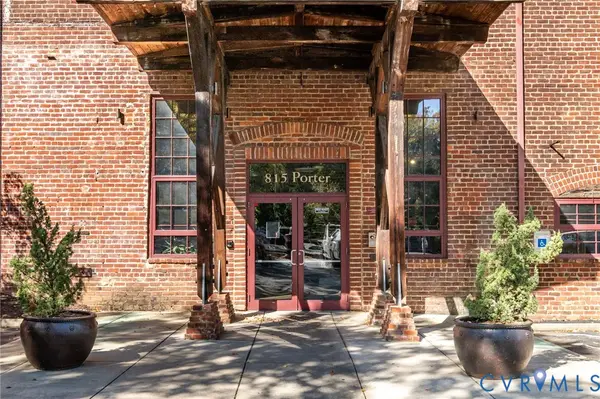 $255,000Active1 beds 1 baths696 sq. ft.
$255,000Active1 beds 1 baths696 sq. ft.815 Porter Street #U219, Richmond, VA 23224
MLS# 2529900Listed by: ARDENT PROPERTIES, LLC
