4705 W Franklin Street, Richmond, VA 23226
Local realty services provided by:ERA Real Estate Professionals
4705 W Franklin Street,Richmond, VA 23226
$574,995
- 3 Beds
- 2 Baths
- 1,327 sq. ft.
- Single family
- Pending
Listed by: phil russell
Office: joyner fine properties
MLS#:2525408
Source:RV
Price summary
- Price:$574,995
- Price per sq. ft.:$433.3
About this home
*PRICE IMPROVEMENT, Motivated Seller** Welcome to 4705 West Franklin Street, a quintessential brick Cape Cod on one of Richmond’s most beloved blocks. This lovingly maintained and character-filled yellow home rests on an elevated, one-and-a-half-sized lot along the extra-wide, tree-lined 4700 block of West Franklin. Inside, the kitchen is a chef’s delight, fully renovated by the previous owner and featuring stainless steel appliances, a farmhouse sink, and custom butcher block countertops. The layout offers timeless charm blended with modern updates, making it truly move-in ready. Step outside to your private backyard oasis – a host’s dream. Enjoy evenings by the stone fire pit under the shade of mature oak trees, grill on the hardscape patio, relax on the wraparound deck, or take in summer nights on the screened-in porch. Mature landscaping surrounds the yard, creating both beauty and privacy, and there’s even alley access for convenience. This location is second to none, offering easy access to local favorites like Stella’s, Carytown, Willow Lawn, and the tranquil beauty of Libbie Grove. Whether by foot, bike, or car, everything you love about Richmond is right at your doorstep.
This house truly has it all – a blend of character, updates, and outdoor living – waiting for its new owners to call it home.
Contact an agent
Home facts
- Year built:1948
- Listing ID #:2525408
- Added:85 day(s) ago
- Updated:December 18, 2025 at 08:37 AM
Rooms and interior
- Bedrooms:3
- Total bathrooms:2
- Full bathrooms:1
- Half bathrooms:1
- Living area:1,327 sq. ft.
Heating and cooling
- Cooling:Central Air
- Heating:Hot Water, Natural Gas, Radiators
Structure and exterior
- Year built:1948
- Building area:1,327 sq. ft.
- Lot area:0.21 Acres
Schools
- High school:Thomas Jefferson
- Middle school:Albert Hill
- Elementary school:Munford
Utilities
- Water:Public
- Sewer:Public Sewer
Finances and disclosures
- Price:$574,995
- Price per sq. ft.:$433.3
- Tax amount:$6,492 (2025)
New listings near 4705 W Franklin Street
- New
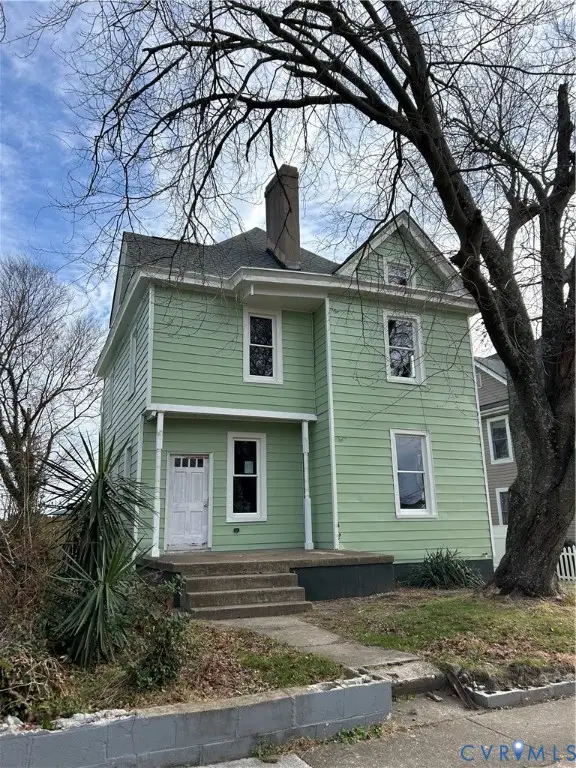 $249,950Active3 beds 3 baths1,543 sq. ft.
$249,950Active3 beds 3 baths1,543 sq. ft.1907 Rose Avenue, Richmond, VA 23222
MLS# 2533348Listed by: LONG & FOSTER REALTORS - New
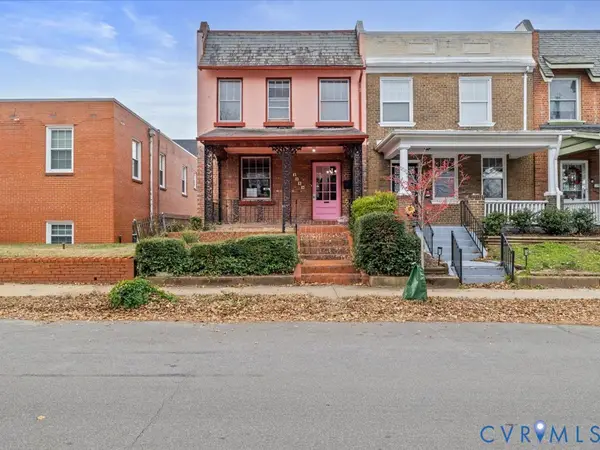 $299,950Active2 beds 2 baths1,146 sq. ft.
$299,950Active2 beds 2 baths1,146 sq. ft.2309 Idlewood Avenue, Richmond, VA 23220
MLS# 2533393Listed by: THE DUNIVAN CO, INC - New
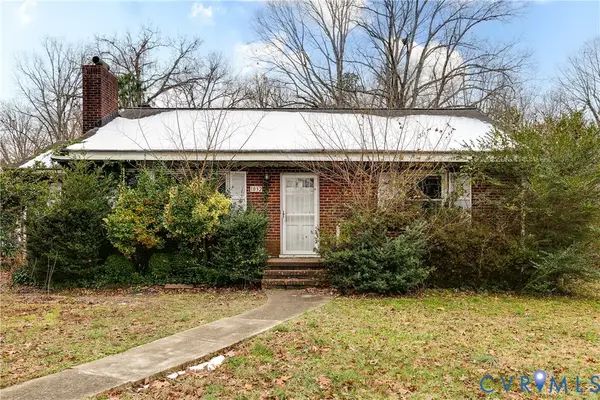 $195,000Active3 beds 1 baths1,352 sq. ft.
$195,000Active3 beds 1 baths1,352 sq. ft.1032 Circlewood Drive, Richmond, VA 23224
MLS# 2533106Listed by: PROVIDENCE HILL REAL ESTATE - New
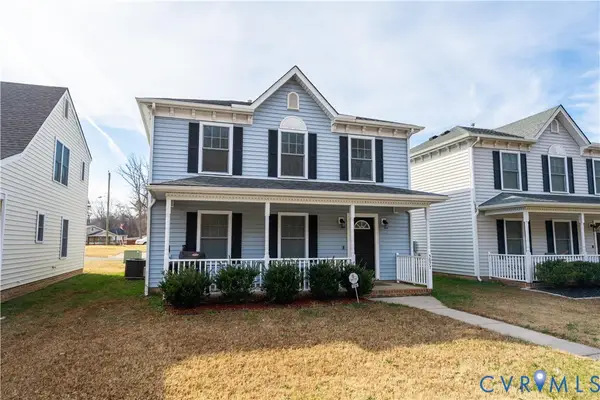 $289,950Active3 beds 3 baths1,456 sq. ft.
$289,950Active3 beds 3 baths1,456 sq. ft.5077 Warwick Road, Richmond, VA 23224
MLS# 2533340Listed by: COMPASS 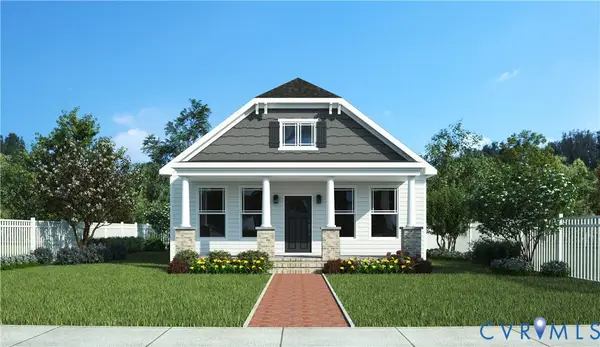 $355,000Pending3 beds 2 baths1,492 sq. ft.
$355,000Pending3 beds 2 baths1,492 sq. ft.2321 Overby Bend Road, Richmond, VA 23222
MLS# 2533371Listed by: ICON REALTY GROUP- New
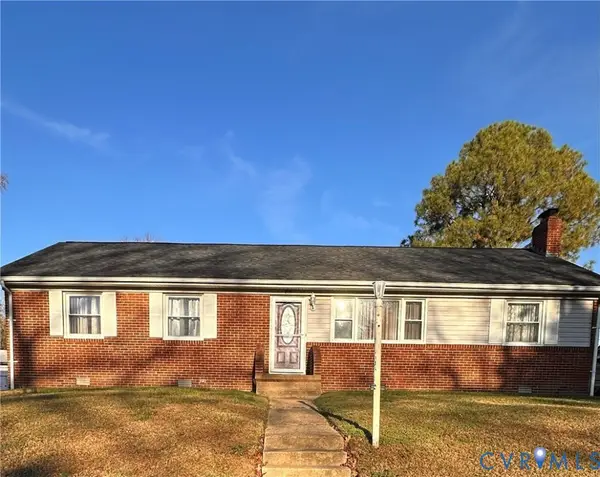 $289,500Active3 beds 2 baths1,508 sq. ft.
$289,500Active3 beds 2 baths1,508 sq. ft.4018 Norborne Road, Ampthill, VA 23234
MLS# 2532416Listed by: ICON REALTY GROUP - Open Sat, 1 to 3pmNew
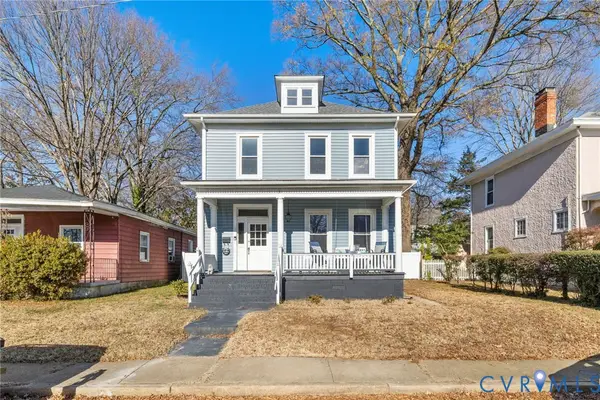 $460,000Active4 beds 3 baths1,768 sq. ft.
$460,000Active4 beds 3 baths1,768 sq. ft.704 Northside Avenue, Henrico, VA 23222
MLS# 2532692Listed by: LONG & FOSTER REALTORS - Open Fri, 4 to 6pmNew
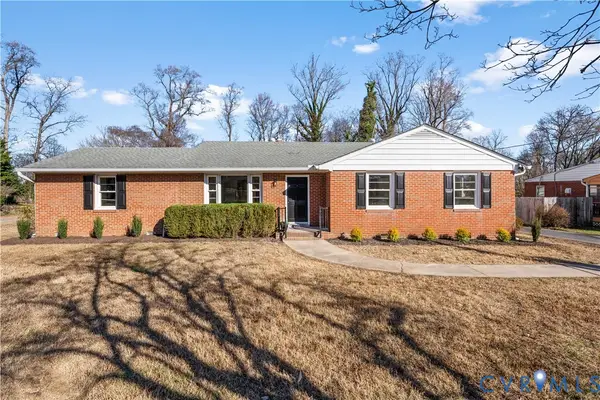 $349,900Active4 beds 3 baths1,664 sq. ft.
$349,900Active4 beds 3 baths1,664 sq. ft.4605 Olney Drive, Richmond, VA 23222
MLS# 2533208Listed by: RIVER CITY ELITE PROPERTIES - REAL BROKER 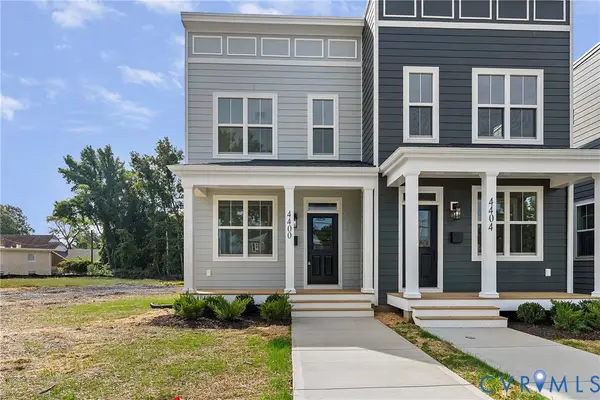 $335,000Pending3 beds 3 baths1,536 sq. ft.
$335,000Pending3 beds 3 baths1,536 sq. ft.4400 North Avenue, Richmond, VA 23222
MLS# 2533293Listed by: SHAHEEN RUTH MARTIN & FONVILLE- Open Sat, 1 to 3pmNew
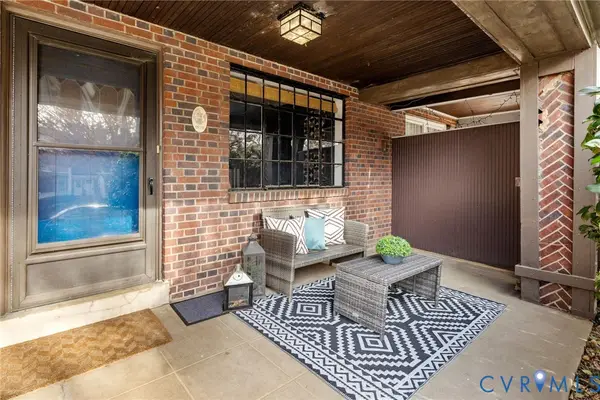 $575,000Active3 beds 2 baths1,938 sq. ft.
$575,000Active3 beds 2 baths1,938 sq. ft.3502 Hanover Avenue, Richmond, VA 23221
MLS# 2533215Listed by: MAISON REAL ESTATE BOUTIQUE
