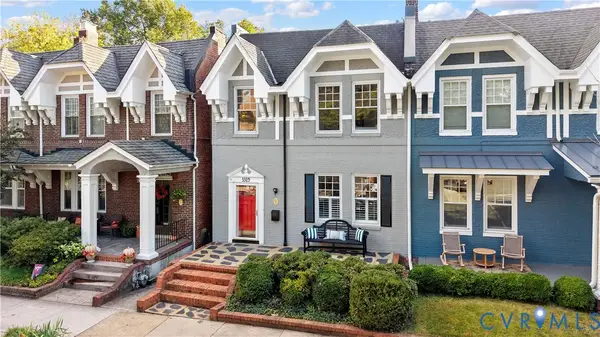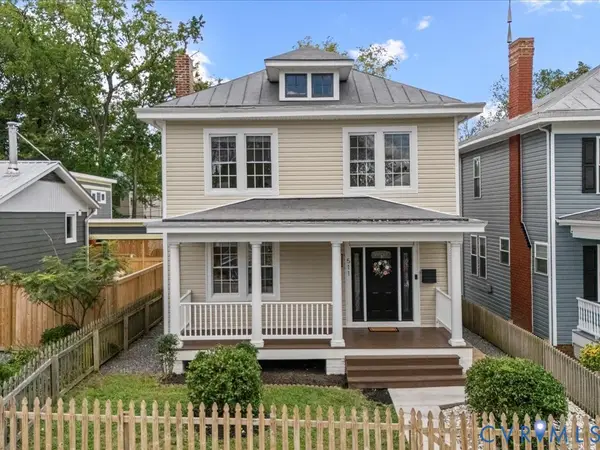4813 W Franklin Street, Richmond, VA 23226
Local realty services provided by:ERA Real Estate Professionals
4813 W Franklin Street,Richmond, VA 23226
$515,000
- 3 Beds
- 2 Baths
- 1,278 sq. ft.
- Single family
- Active
Listed by:holly shaheen
Office:shaheen ruth martin & fonville
MLS#:2526884
Source:RV
Price summary
- Price:$515,000
- Price per sq. ft.:$402.97
About this home
Charming Brick Cape in the Heart of Colonial Place
Move right in and enjoy this beautifully updated 2-3 bedroom / 2 full bath home in a walkable neighborhood in the Mary Munford school zone. The classic brick exterior is accented by its freshly painted doors and shutters, newer roof, a welcoming front covered porch, and a refurbished back deck overlooking a private garden. Inside, fresh paint and wood floors create a bright, stylish backdrop for the open layout. The renovated kitchen features granite countertops, stainless steel appliances—including a brand-new gas range—and opens seamlessly to the spacious living room, making everyday living and entertaining effortless. Two main-level bedrooms, or one bedroom and a home office, share a well-appointed full bath. Upstairs, the entire second floor serves as a private primary suite with new carpet, two generous closets, and a beautifully updated bath with a walk-in shower. With thoughtful improvements throughout, this Colonial Place gem blends timeless charm with modern convenience in a move-in-ready package.
Contact an agent
Home facts
- Year built:1951
- Listing ID #:2526884
- Added:1 day(s) ago
- Updated:September 27, 2025 at 07:57 PM
Rooms and interior
- Bedrooms:3
- Total bathrooms:2
- Full bathrooms:2
- Living area:1,278 sq. ft.
Heating and cooling
- Cooling:Central Air
- Heating:Forced Air, Natural Gas
Structure and exterior
- Roof:Composition
- Year built:1951
- Building area:1,278 sq. ft.
- Lot area:0.11 Acres
Schools
- High school:Thomas Jefferson
- Middle school:Albert Hill
- Elementary school:Munford
Utilities
- Water:Public
- Sewer:Public Sewer
Finances and disclosures
- Price:$515,000
- Price per sq. ft.:$402.97
- Tax amount:$6,024 (2025)
New listings near 4813 W Franklin Street
- New
 $410,000Active3 beds 2 baths1,575 sq. ft.
$410,000Active3 beds 2 baths1,575 sq. ft.321 S Pine Street, Richmond, VA 23220
MLS# 2527288Listed by: 804 REAL ESTATE, LLC  $600,000Pending0.75 Acres
$600,000Pending0.75 Acres102 Lockgreen Place, Richmond, VA 23226
MLS# 2527275Listed by: LONG & FOSTER REALTORS- Open Sun, 1 to 3pmNew
 $689,000Active4 beds 3 baths2,305 sq. ft.
$689,000Active4 beds 3 baths2,305 sq. ft.3319 Grove Avenue, Richmond, VA 23221
MLS# 2526171Listed by: SHAHEEN RUTH MARTIN & FONVILLE - Open Sun, 2 to 3pmNew
 $359,999Active2 beds 1 baths1,127 sq. ft.
$359,999Active2 beds 1 baths1,127 sq. ft.3908 Cary Street Road #A, Richmond, VA 23221
MLS# 2527222Listed by: THE STEELE GROUP - New
 $420,000Active3 beds 3 baths1,952 sq. ft.
$420,000Active3 beds 3 baths1,952 sq. ft.511 Northside Avenue, Richmond, VA 23222
MLS# 2527272Listed by: REAL BROKER LLC - New
 $825,000Active4 beds 3 baths1,680 sq. ft.
$825,000Active4 beds 3 baths1,680 sq. ft.1008 Bevridge Road, Richmond, VA 23226
MLS# 2526992Listed by: LONG & FOSTER REALTORS - New
 $310,000Active2 beds 1 baths944 sq. ft.
$310,000Active2 beds 1 baths944 sq. ft.1604 Brigham Road, Richmond, VA 23226
MLS# 2523517Listed by: PROFOUND PROPERTY GROUP LLC - New
 $399,950Active2 beds 1 baths970 sq. ft.
$399,950Active2 beds 1 baths970 sq. ft.1314 Amherst Avenue, Richmond, VA 23227
MLS# 2526832Listed by: LONG & FOSTER REALTORS - New
 $254,900Active3 beds 1 baths1,036 sq. ft.
$254,900Active3 beds 1 baths1,036 sq. ft.3526 Patsy Ann Drive, Richmond, VA 23234
MLS# 2527237Listed by: EXECUTIVES, INC.
