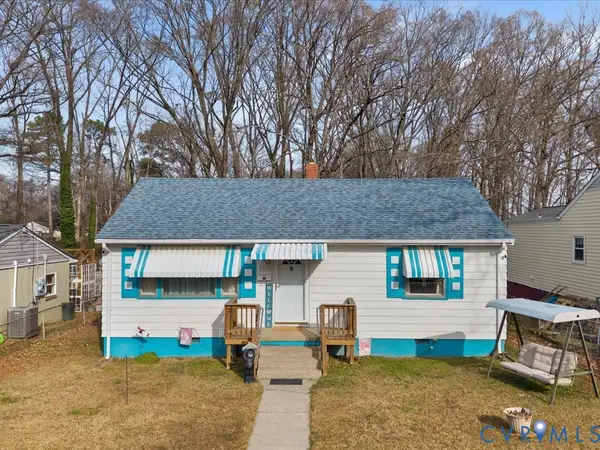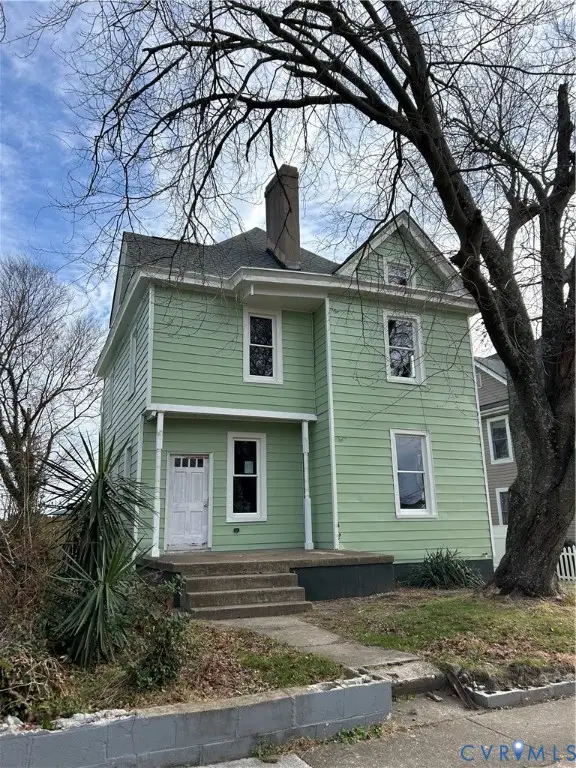5 Cedaridge Road, Richmond, VA 23229
Local realty services provided by:ERA Woody Hogg & Assoc.
Listed by: wes atiyeh
Office: joyner fine properties
MLS#:2529957
Source:RV
Price summary
- Price:$1,350,000
- Price per sq. ft.:$264.03
About this home
Set amidst a picturesque landscape of towering hardwood trees and mature gardens, this elegant brick Colonial is a unique gem. Its traditional charm is accentuated by a Hendricks tile roof installed in 2015, and it sits on an expansive corner lot of over an acre. The home’s impressive façade, with its double French doors and welcoming foyer, is a testament to its unique character.
Inside, natural light floods the spacious gathering rooms, adorned with architectural details such as brick hearths and crown moldings. Multiple living and dining areas make entertaining effortless, while more intimate spaces provide quiet retreats. The modern kitchen is a standout feature, with its polished black granite countertops, mirrored backsplashes, a professional-grade cooktop island beneath a stainless steel hood and glass accent, a Sub-Zero refrigerator, Miele dishwashers, and double ovens, all designed to impress and intrigue.
This home, solid and exceptionally well-built, is situated in one of the area’s most desirable neighborhoods. While it has been beautifully maintained, it also offers a unique opportunity for personalization. The removal of carpet in the second-floor bedrooms has revealed the original hardwood floors, ready for the new owner to refinish to their liking, allowing them to put their personal stamp on the home.
Outdoors, the property resembles a private park, complete with brick walkways, a tranquil garden pond, and lush landscaping, making it ideal for relaxation or gatherings. Its convenient location on a coveted street, just minutes from shopping, dining, and top-rated schools, offers a rare chance to own a residence where grace, character, and natural beauty harmonize, all within easy reach.
Contact an agent
Home facts
- Year built:1966
- Listing ID #:2529957
- Added:35 day(s) ago
- Updated:December 24, 2025 at 05:52 PM
Rooms and interior
- Bedrooms:4
- Total bathrooms:4
- Full bathrooms:3
- Half bathrooms:1
- Living area:5,113 sq. ft.
Heating and cooling
- Cooling:Central Air
- Heating:Forced Air, Natural Gas
Structure and exterior
- Roof:Slate, Synthetic
- Year built:1966
- Building area:5,113 sq. ft.
- Lot area:1.06 Acres
Schools
- High school:Freeman
- Middle school:Tuckahoe
- Elementary school:Maybeury
Utilities
- Water:Public
- Sewer:Public Sewer
Finances and disclosures
- Price:$1,350,000
- Price per sq. ft.:$264.03
- Tax amount:$10,324 (2025)
New listings near 5 Cedaridge Road
- New
 $390,000Active3 beds 2 baths864 sq. ft.
$390,000Active3 beds 2 baths864 sq. ft.6509 Wessex Lane, Richmond, VA 23226
MLS# 2533458Listed by: LONG & FOSTER REALTORS - New
 Listed by ERA$200,000Active4 beds 2 baths1,824 sq. ft.
Listed by ERA$200,000Active4 beds 2 baths1,824 sq. ft.1008 E Belt Boulevard, Richmond, VA 23224
MLS# 2533403Listed by: NAPIER REALTORS, ERA - New
 $600,000Active-- beds -- baths2,838 sq. ft.
$600,000Active-- beds -- baths2,838 sq. ft.710 Chimborazo Boulevard, Richmond, VA 23223
MLS# 2533582Listed by: EXP REALTY LLC - New
 $589,885Active3 beds 3 baths2,516 sq. ft.
$589,885Active3 beds 3 baths2,516 sq. ft.3436-4A Carlton Street #4-1A, Richmond, VA 23230
MLS# 2533559Listed by: LONG & FOSTER REALTORS - New
 $534,985Active3 beds 3 baths2,516 sq. ft.
$534,985Active3 beds 3 baths2,516 sq. ft.3446-6A Carlton Street #6-3A, Richmond, VA 23230
MLS# 2533561Listed by: LONG & FOSTER REALTORS - New
 $600,000Active4 beds 2 baths2,838 sq. ft.
$600,000Active4 beds 2 baths2,838 sq. ft.710 Chimborazo Boulevard, Richmond, VA 23223
MLS# 2533502Listed by: EXP REALTY LLC - New
 $333,950Active3 beds 2 baths1,000 sq. ft.
$333,950Active3 beds 2 baths1,000 sq. ft.7108 Bunche Street, Richmond, VA 23228
MLS# 2533150Listed by: NEXTHOME INTEGRITY REALTY - New
 $224,950Active2 beds 1 baths864 sq. ft.
$224,950Active2 beds 1 baths864 sq. ft.5505 Parker Street, Richmond, VA 23231
MLS# 2533291Listed by: BOYD REALTY GROUP  $180,000Pending3 beds 1 baths960 sq. ft.
$180,000Pending3 beds 1 baths960 sq. ft.2409 Buford Avenue, Richmond, VA 23234
MLS# 2533388Listed by: RE/MAX COMMONWEALTH $249,950Pending3 beds 3 baths1,543 sq. ft.
$249,950Pending3 beds 3 baths1,543 sq. ft.1907 Rose Avenue, Richmond, VA 23222
MLS# 2533348Listed by: LONG & FOSTER REALTORS
