514 W 25th Street, Richmond, VA 23225
Local realty services provided by:ERA Woody Hogg & Assoc.
514 W 25th Street,Richmond, VA 23225
$649,950
- 4 Beds
- 3 Baths
- 2,160 sq. ft.
- Single family
- Active
Listed by:kayla foster
Office:the steele group
MLS#:2525387
Source:RV
Price summary
- Price:$649,950
- Price per sq. ft.:$300.9
About this home
Discover this classic Woodland Heights home, thoughtfully restored to honor its original charm while including modern conveniences. Major improvements include a new roof, energy-efficient windows, and updated utilities for peace of mind. A warm and modern kitchen offers new appliances, cabinetry, countertops, and more, while the bathrooms have been upgraded with new tile, vanities, and fixtures. Refinished hardwood floors, paint, and lighting throughout complement original details, including door and window trim, the staircase, front door, and transom windows. Upstairs, you'll find all four bedrooms, including the primary suite and a versatile trunk room - ideal for an office, nursery, or flex space. A partially-finished basement and walk-up attic adapt easily for storage, play, or welcoming guests. A fenced yard, private patio, and fresh landscaping make this home truly turnkey from the inside out. Located just blocks from the James River Park System, Forest Hill Park, and neighborhood favorites, this home offers convenience and the riverfront lifestyle that makes Richmond so special.
Contact an agent
Home facts
- Year built:1922
- Listing ID #:2525387
- Added:1 day(s) ago
- Updated:September 15, 2025 at 06:53 PM
Rooms and interior
- Bedrooms:4
- Total bathrooms:3
- Full bathrooms:2
- Half bathrooms:1
- Living area:2,160 sq. ft.
Heating and cooling
- Cooling:Central Air
- Heating:Electric, Heat Pump, Natural Gas
Structure and exterior
- Roof:Composition, Shingle
- Year built:1922
- Building area:2,160 sq. ft.
- Lot area:0.17 Acres
Schools
- High school:Armstrong
- Middle school:Lucille Brown
- Elementary school:Westover Hills
Utilities
- Water:Public
- Sewer:Public Sewer
Finances and disclosures
- Price:$649,950
- Price per sq. ft.:$300.9
- Tax amount:$3,948 (2025)
New listings near 514 W 25th Street
- New
 $219,950Active1 beds 1 baths499 sq. ft.
$219,950Active1 beds 1 baths499 sq. ft.3020 Patterson Avenue #1, Richmond, VA 23221
MLS# 2526125Listed by: LONG & FOSTER REALTORS - New
 $699,950Active3 beds 3 baths1,609 sq. ft.
$699,950Active3 beds 3 baths1,609 sq. ft.3313 Grove Avenue, Richmond, VA 23221
MLS# 2525215Listed by: LONG & FOSTER REALTORS - Open Sun, 1 to 3pmNew
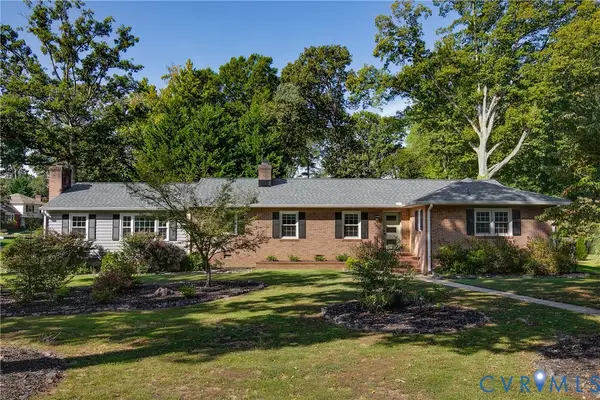 $515,000Active4 beds 3 baths2,634 sq. ft.
$515,000Active4 beds 3 baths2,634 sq. ft.2910 Wighton Drive, Richmond, VA 23235
MLS# 2525277Listed by: RIVER FOX REALTY LLC - Open Sat, 1 to 3pmNew
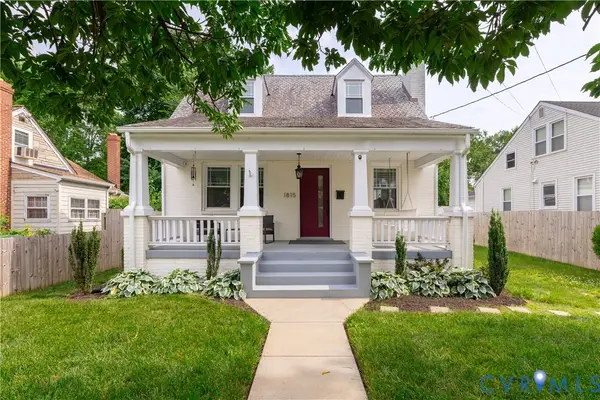 $530,000Active4 beds 2 baths1,870 sq. ft.
$530,000Active4 beds 2 baths1,870 sq. ft.1815 Seddon Road, Richmond, VA 23227
MLS# 2526041Listed by: LIZ MOORE & ASSOCIATES - Open Sat, 12 to 2pmNew
 $560,000Active4 beds 4 baths2,205 sq. ft.
$560,000Active4 beds 4 baths2,205 sq. ft.3503 Edgewood Avenue, Richmond, VA 23222
MLS# 2525298Listed by: RIVER FOX REALTY LLC - New
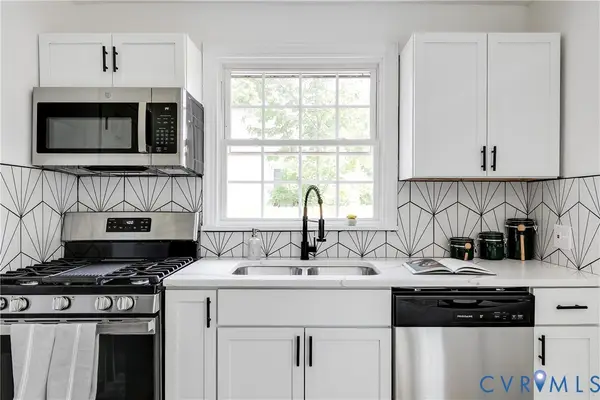 $322,800Active4 beds 2 baths1,552 sq. ft.
$322,800Active4 beds 2 baths1,552 sq. ft.507 Patrick Avenue, Richmond, VA 23222
MLS# 2526100Listed by: ICON REALTY GROUP - New
 $1,600,000Active-- beds -- baths5,283 sq. ft.
$1,600,000Active-- beds -- baths5,283 sq. ft.1012 Park Avenue, Richmond, VA 23220
MLS# 2525663Listed by: THE MUELLER GROUP LLC - New
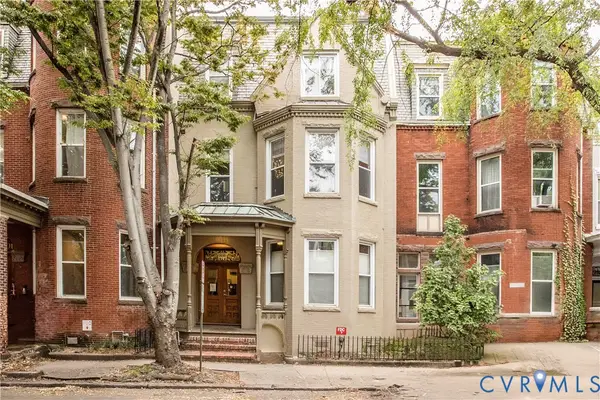 $1,500,000Active-- beds -- baths4,878 sq. ft.
$1,500,000Active-- beds -- baths4,878 sq. ft.1010 Park Avenue, Richmond, VA 23220
MLS# 2525664Listed by: THE MUELLER GROUP LLC - New
 $219,990Active3 beds 2 baths1,275 sq. ft.
$219,990Active3 beds 2 baths1,275 sq. ft.2100 Rose Avenue, Richmond, VA 23222
MLS# 2525984Listed by: EXP REALTY LLC - New
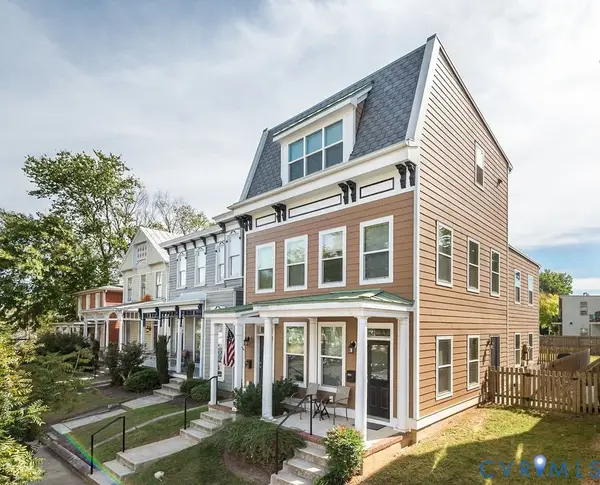 $639,900Active-- beds -- baths2,723 sq. ft.
$639,900Active-- beds -- baths2,723 sq. ft.1110 Porter Street, Richmond, VA 23224
MLS# 2526053Listed by: MONROE PROPERTIES
