5401 Park Avenue, Richmond, VA 23226
Local realty services provided by:ERA Real Estate Professionals
5401 Park Avenue,Richmond, VA 23226
$550,000
- 3 Beds
- 3 Baths
- 1,487 sq. ft.
- Single family
- Active
Listed by: gary martin
Office: providence hill real estate
MLS#:2528935
Source:RV
Price summary
- Price:$550,000
- Price per sq. ft.:$369.87
About this home
Just steps from the Libbie & Grove corridor, this is a rare opportunity to own a brand-new home on one of the most coveted corner lots in Richmond. Tucked away off Patterson Avenue, this S&B Homes build delivers an unmatched blend of walkability, convenience, and high-end new construction—something you simply can’t find anywhere else in the Near West End right now.
From morning coffee at Grit Coffee, to dinner at Continental, Bar West, Jack Brown’s, Conejo, The Grille on Patterson, or a quick stop through the Shops at 5807, this location places you at the center of one of Richmond’s most loved lifestyle districts. Willow Lawn is only minutes away, making everyday errands effortless.
The home sits proudly on its prominent corner lot and welcomes you with a composite front porch and a striking metal roof overhead. Inside, thoughtful craftsmanship shines with 9-foot ceilings on the first floor, wide-plank flooring throughout, and an immaculate kitchen featuring marble countertops, ceiling-height cabinets, stainless steel appliances, and under-cabinet lighting.
The first-floor primary suite offers ideal flexibility for any lifestyle. Upstairs, you'll find a full bath and two additional bedrooms—perfect for guests, a home office, or bonus living space.
Off the kitchen, a large rear deck overlooks a full backyard—that already has off-street parking installed, with ample room for future enhancements like a detached garage or expanded outdoor living. The exterior is finished with HardiePlank siding for long-lasting durability and a timeless, clean look.
New construction on a corner lot this close to Libbie & Grove simply doesn’t exist elsewhere right now. With walkability, off-street parking, and every Patterson/Libbie/Grove amenity at your fingertips, this home offers a lifestyle truly unique to Richmond.
Contact an agent
Home facts
- Year built:2025
- Listing ID #:2528935
- Added:64 day(s) ago
- Updated:December 17, 2025 at 06:56 PM
Rooms and interior
- Bedrooms:3
- Total bathrooms:3
- Full bathrooms:2
- Half bathrooms:1
- Living area:1,487 sq. ft.
Heating and cooling
- Cooling:Central Air, Electric
- Heating:Electric, Heat Pump
Structure and exterior
- Roof:Asphalt, Metal, Shingle
- Year built:2025
- Building area:1,487 sq. ft.
- Lot area:0.16 Acres
Schools
- High school:Thomas Jefferson
- Middle school:Albert Hill
- Elementary school:Munford
Utilities
- Water:Public
- Sewer:Public Sewer
Finances and disclosures
- Price:$550,000
- Price per sq. ft.:$369.87
- Tax amount:$852 (2024)
New listings near 5401 Park Avenue
- New
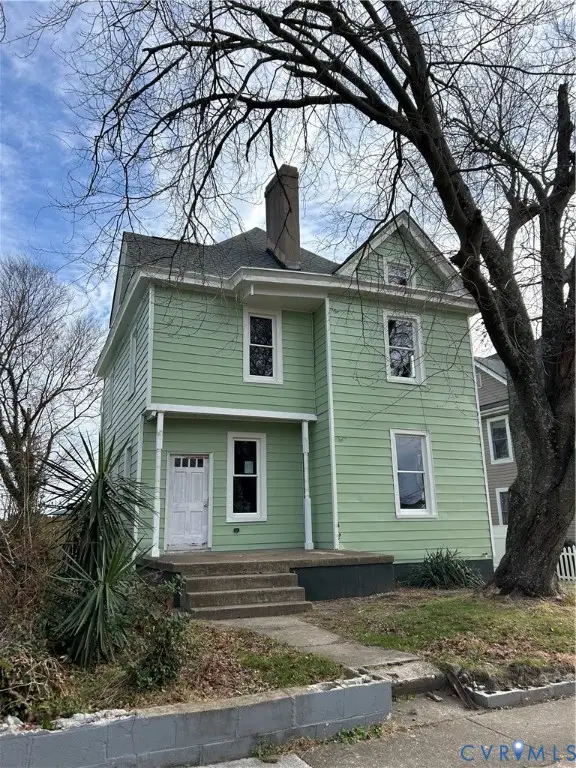 $249,950Active3 beds 3 baths1,543 sq. ft.
$249,950Active3 beds 3 baths1,543 sq. ft.1907 Rose Avenue, Richmond, VA 23222
MLS# 2533348Listed by: LONG & FOSTER REALTORS - New
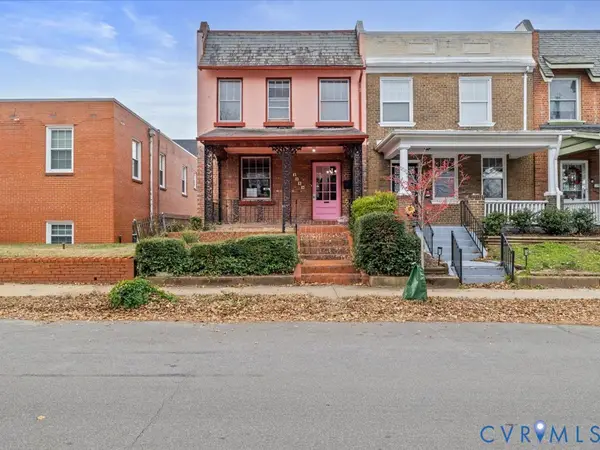 $299,950Active2 beds 2 baths1,146 sq. ft.
$299,950Active2 beds 2 baths1,146 sq. ft.2309 Idlewood Avenue, Richmond, VA 23220
MLS# 2533393Listed by: THE DUNIVAN CO, INC - New
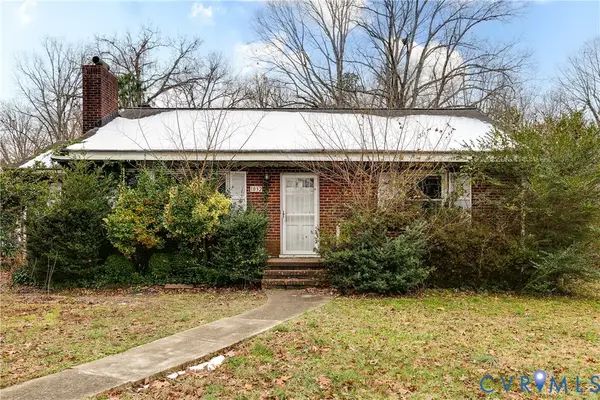 $195,000Active3 beds 1 baths1,352 sq. ft.
$195,000Active3 beds 1 baths1,352 sq. ft.1032 Circlewood Drive, Richmond, VA 23224
MLS# 2533106Listed by: PROVIDENCE HILL REAL ESTATE - New
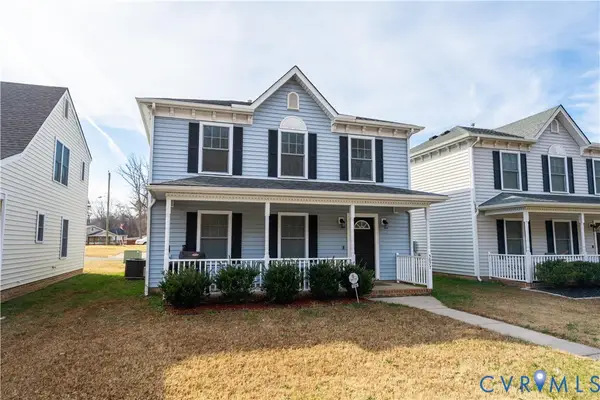 $289,950Active3 beds 3 baths1,456 sq. ft.
$289,950Active3 beds 3 baths1,456 sq. ft.5077 Warwick Road, Richmond, VA 23224
MLS# 2533340Listed by: COMPASS 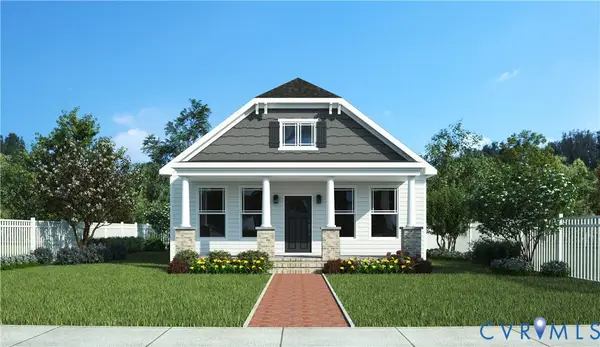 $355,000Pending3 beds 2 baths1,492 sq. ft.
$355,000Pending3 beds 2 baths1,492 sq. ft.2321 Overby Bend Road, Richmond, VA 23222
MLS# 2533371Listed by: ICON REALTY GROUP- New
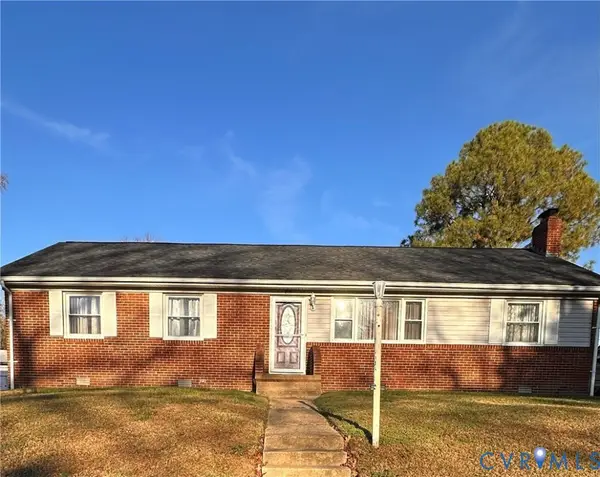 $289,500Active3 beds 2 baths1,508 sq. ft.
$289,500Active3 beds 2 baths1,508 sq. ft.4018 Norborne Road, Ampthill, VA 23234
MLS# 2532416Listed by: ICON REALTY GROUP - Open Sat, 1 to 3pmNew
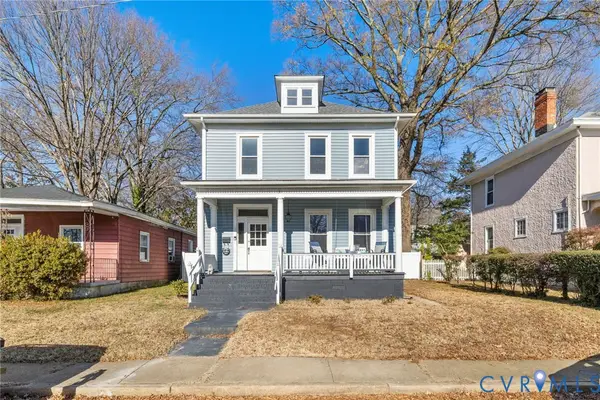 $460,000Active4 beds 3 baths1,768 sq. ft.
$460,000Active4 beds 3 baths1,768 sq. ft.704 Northside Avenue, Henrico, VA 23222
MLS# 2532692Listed by: LONG & FOSTER REALTORS - Open Fri, 4 to 6pmNew
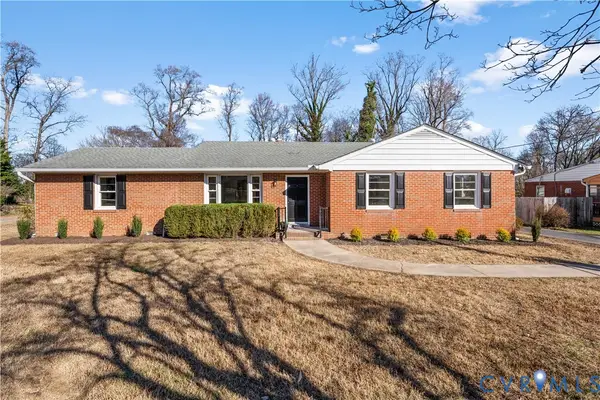 $349,900Active4 beds 3 baths1,664 sq. ft.
$349,900Active4 beds 3 baths1,664 sq. ft.4605 Olney Drive, Richmond, VA 23222
MLS# 2533208Listed by: RIVER CITY ELITE PROPERTIES - REAL BROKER 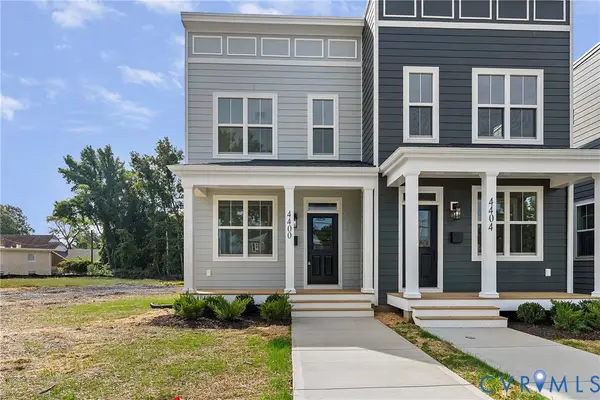 $335,000Pending3 beds 3 baths1,536 sq. ft.
$335,000Pending3 beds 3 baths1,536 sq. ft.4400 North Avenue, Richmond, VA 23222
MLS# 2533293Listed by: SHAHEEN RUTH MARTIN & FONVILLE- Open Sat, 1 to 3pmNew
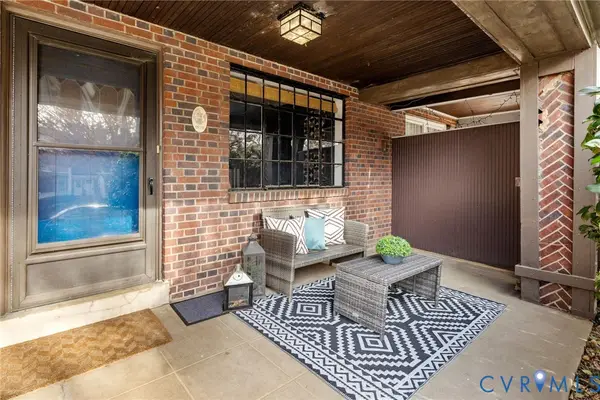 $575,000Active3 beds 2 baths1,938 sq. ft.
$575,000Active3 beds 2 baths1,938 sq. ft.3502 Hanover Avenue, Richmond, VA 23221
MLS# 2533215Listed by: MAISON REAL ESTATE BOUTIQUE
