5504 Riverside Heights Way, Richmond, VA 23225
Local realty services provided by:ERA Woody Hogg & Assoc.
5504 Riverside Heights Way,Richmond, VA 23225
$389,999
- 3 Beds
- 3 Baths
- 1,584 sq. ft.
- Townhouse
- Pending
Listed by: austin stables
Office: the hogan group real estate
MLS#:2530982
Source:RV
Price summary
- Price:$389,999
- Price per sq. ft.:$246.21
- Monthly HOA dues:$216
About this home
Beautiful 3 Bedroom, 2.5 Bath, minutes from all things RVA, Carytown, Pony Pasture, The Veil, and Forest Hill Park! Located in the desirable Riverside Heights community, this home combines modern comfort and convenience in a prime location. This move-in-ready townhome offers an open-concept layout and upscale, stylish finishes throughout. The kitchen features granite countertops, an island with an eat-in area, a pantry, and stainless-steel appliances. The spacious living room includes custom window treatments & recessed lighting, perfect for relaxing or entertaining. Upstairs, the primary bedroom offers a walk-in closet with custom shelving and a private ensuite bath with a soaking tub. Two additional bedrooms and a conveniently located laundry room with tile flooring and Closet Factory built-ins in EVERY CLOSET, including pantry & coat closets. Exterior features include covered front stoop, rear garden patio, fenced backyard, irrigation, lush landscaping (HOA maintains the front landscaping) & detached one-car multi-purpose garage with options: parking; ample heavy-duty shelving & storage, foam-matted flooring perfect for a home gym. Exterior maintenance is provided by the association. Too many updates to mention
Contact an agent
Home facts
- Year built:2016
- Listing ID #:2530982
- Added:90 day(s) ago
- Updated:February 10, 2026 at 08:36 AM
Rooms and interior
- Bedrooms:3
- Total bathrooms:3
- Full bathrooms:2
- Half bathrooms:1
- Living area:1,584 sq. ft.
Heating and cooling
- Cooling:Central Air, Electric
- Heating:Forced Air, Natural Gas
Structure and exterior
- Roof:Shingle
- Year built:2016
- Building area:1,584 sq. ft.
- Lot area:0.05 Acres
Schools
- High school:Huguenot
- Middle school:Lucille Brown
- Elementary school:Southampton
Utilities
- Water:Public
- Sewer:Public Sewer
Finances and disclosures
- Price:$389,999
- Price per sq. ft.:$246.21
- Tax amount:$3,948 (2025)
New listings near 5504 Riverside Heights Way
- New
 $250,000Active3 beds 2 baths1,008 sq. ft.
$250,000Active3 beds 2 baths1,008 sq. ft.3901 Old Warwick, Richmond, VA 23234
MLS# 2603168Listed by: EXP REALTY LLC - Open Sun, 12 to 2pmNew
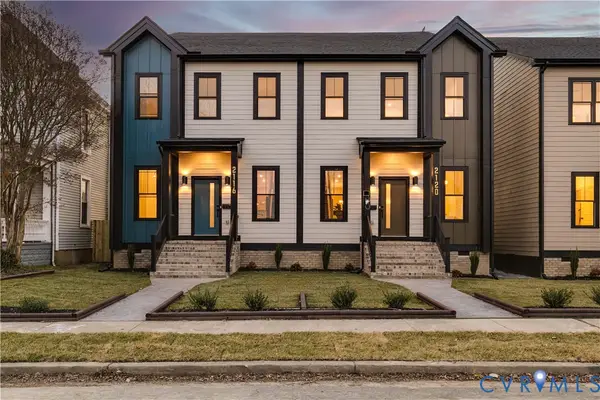 $489,000Active3 beds 3 baths2,113 sq. ft.
$489,000Active3 beds 3 baths2,113 sq. ft.2116 Lamb Avenue, Richmond, VA 23222
MLS# 2601569Listed by: COMPASS - Open Sun, 12 to 2pmNew
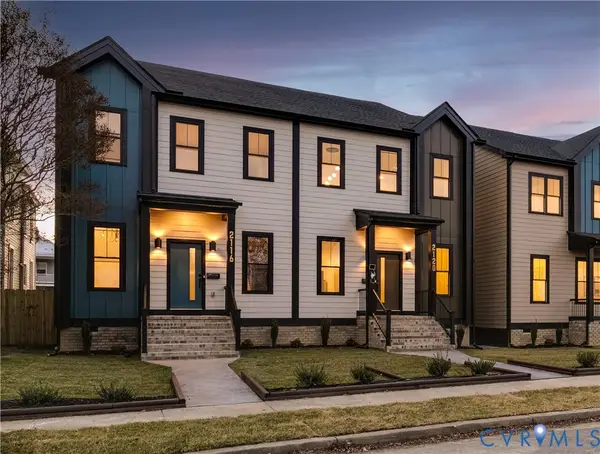 $489,000Active3 beds 3 baths2,113 sq. ft.
$489,000Active3 beds 3 baths2,113 sq. ft.2120 Lamb Avenue, Richmond, VA 23222
MLS# 2601570Listed by: COMPASS - Open Sun, 12 to 2pmNew
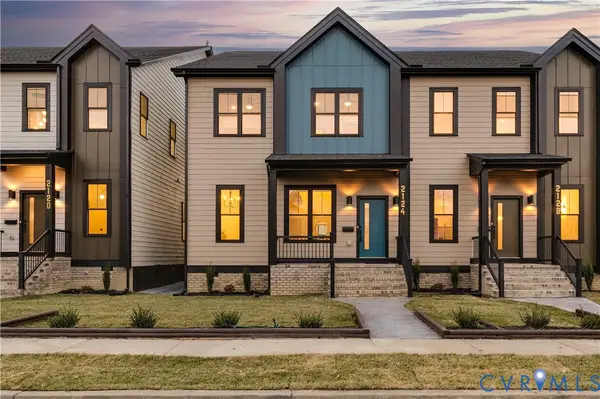 $489,000Active3 beds 3 baths1,931 sq. ft.
$489,000Active3 beds 3 baths1,931 sq. ft.2124 Lamb Avenue, Richmond, VA 23222
MLS# 2601572Listed by: COMPASS - Open Sun, 12 to 2pmNew
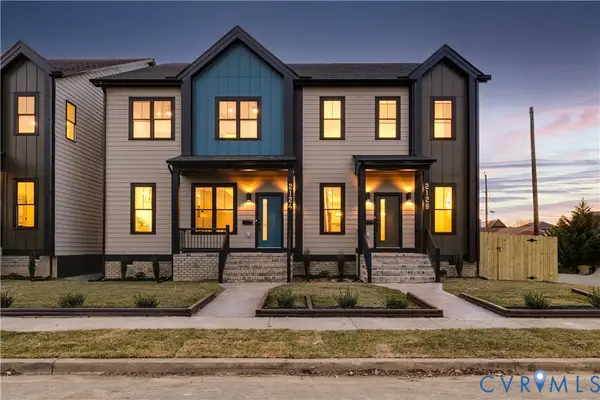 $495,000Active3 beds 3 baths2,113 sq. ft.
$495,000Active3 beds 3 baths2,113 sq. ft.2128 Lamb Avenue, Richmond, VA 23222
MLS# 2601573Listed by: COMPASS - New
 $399,950Active3 beds 4 baths1,960 sq. ft.
$399,950Active3 beds 4 baths1,960 sq. ft.2104 Old Manchester Street, Richmond, VA 23225
MLS# 2602803Listed by: BOONE RESIDENTIAL LLC - New
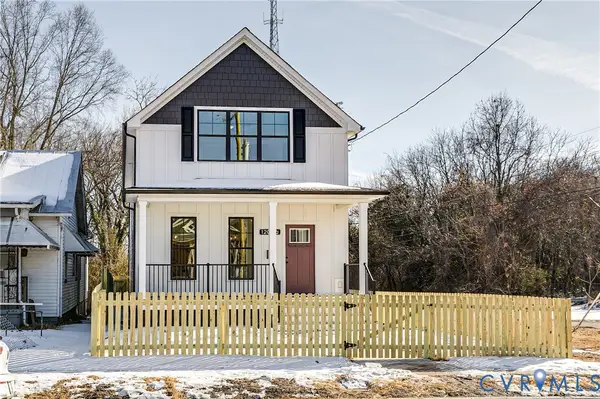 $459,950Active3 beds 3 baths1,815 sq. ft.
$459,950Active3 beds 3 baths1,815 sq. ft.1201 1/2 N 38th Street, Richmond, VA 23223
MLS# 2603098Listed by: HOMETOWN REALTY - Open Sat, 2 to 4pmNew
 $539,000Active3 beds 3 baths2,203 sq. ft.
$539,000Active3 beds 3 baths2,203 sq. ft.4004 Forest Hill Avenue, Richmond, VA 23225
MLS# 2603312Listed by: THE STEELE GROUP - New
 $2,795,000Active4 beds 5 baths4,230 sq. ft.
$2,795,000Active4 beds 5 baths4,230 sq. ft.4803 Pocahontas Avenue, Richmond, VA 23226
MLS# 2602639Listed by: LONG & FOSTER REALTORS - New
 $229,950Active2 beds 1 baths850 sq. ft.
$229,950Active2 beds 1 baths850 sq. ft.306 N Mulberry Street #U2, Richmond, VA 23220
MLS# 2602901Listed by: SMALL & ASSOCIATES

