6119 Primrose Path Road, Richmond, VA 23224
Local realty services provided by:ERA Woody Hogg & Assoc.
6119 Primrose Path Road,Richmond, VA 23224
$349,990
- 3 Beds
- 4 Baths
- 1,951 sq. ft.
- Townhouse
- Pending
Listed by: gary martin
Office: providence hill real estate
MLS#:2522853
Source:RV
Price summary
- Price:$349,990
- Price per sq. ft.:$179.39
- Monthly HOA dues:$75
About this home
Welcome to luxury living at its finest in this brand-new three-story townhome, available for end of year move-in! Step into a modern oasis boasting new GE stainless steel appliances in the gourmet kitchen, perfect for culinary enthusiasts. The open concept design invites natural light to flood the space, accentuating the sleek finishes throughout. Energy-efficient features ensure sustainability without compromising style. Indulge in spacious living with expansive closets for all your storage needs. Entertain guests or savor quiet moments on the impressive 10x18 composite deck, ideal for enjoying a laugh with freinds and family. With a convenient 2-car garage, parking is a breeze in this maintenance-free community. Experience the epitome of elegance with 9' ceiling heights enhancing the feeling of grandeur. This turnkey residence offers the ultimate in comfort and convenience. Don't miss your opportunity to embrace luxury living in this unparalleled setting.
Contact an agent
Home facts
- Year built:2025
- Listing ID #:2522853
- Added:182 day(s) ago
- Updated:February 21, 2026 at 08:31 AM
Rooms and interior
- Bedrooms:3
- Total bathrooms:4
- Full bathrooms:2
- Half bathrooms:2
- Living area:1,951 sq. ft.
Heating and cooling
- Cooling:Heat Pump
- Heating:Electric, Heat Pump
Structure and exterior
- Roof:Shingle
- Year built:2025
- Building area:1,951 sq. ft.
- Lot area:0.03 Acres
Schools
- High school:Huguenot
- Middle school:River City
- Elementary school:Reid
Utilities
- Water:Public
- Sewer:Public Sewer
Finances and disclosures
- Price:$349,990
- Price per sq. ft.:$179.39
New listings near 6119 Primrose Path Road
- New
 $175,000Active3 beds 1 baths864 sq. ft.
$175,000Active3 beds 1 baths864 sq. ft.2405 Royall Avenue, Richmond, VA 23224
MLS# 2604107Listed by: SAMSON PROPERTIES - New
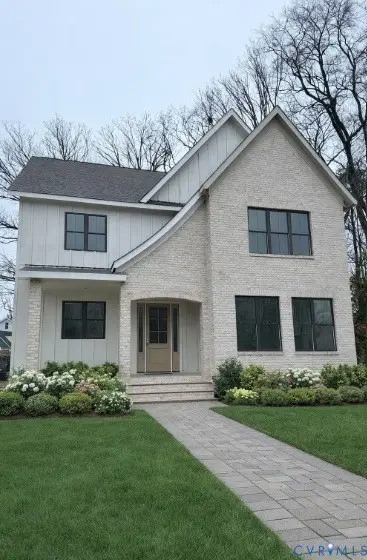 $2,095,000Active5 beds 5 baths3,614 sq. ft.
$2,095,000Active5 beds 5 baths3,614 sq. ft.5806 Guthrie Avenue, Richmond, VA 23226
MLS# 2604132Listed by: COMPASS - New
 $70,000Active0.09 Acres
$70,000Active0.09 Acres1004 E Brookland Park Boulevard, Richmond, VA 23222
MLS# 2603888Listed by: HOMETOWN REALTY - New
 $475,000Active4 beds 2 baths1,728 sq. ft.
$475,000Active4 beds 2 baths1,728 sq. ft.116 S Pine Street, Richmond, VA 23220
MLS# 2604093Listed by: SAMSON PROPERTIES - Open Sat, 3 to 4pmNew
 $255,000Active3 beds 1 baths1,144 sq. ft.
$255,000Active3 beds 1 baths1,144 sq. ft.3022 Pinehurst Road, Richmond, VA 23228
MLS# 2604079Listed by: COMPASS - Open Sun, 2 to 4pmNew
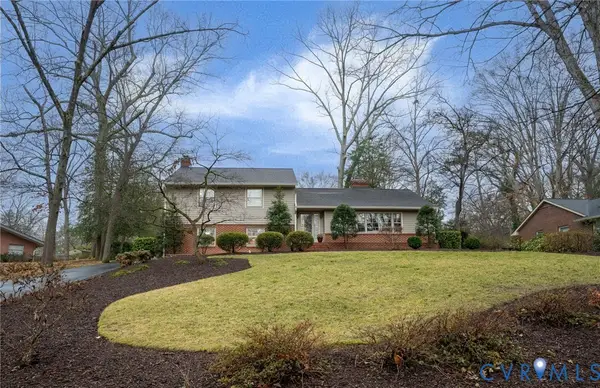 $539,900Active4 beds 3 baths2,468 sq. ft.
$539,900Active4 beds 3 baths2,468 sq. ft.8319 Whitewood Road, Richmond, VA 23235
MLS# 2603993Listed by: LONG & FOSTER REALTORS - New
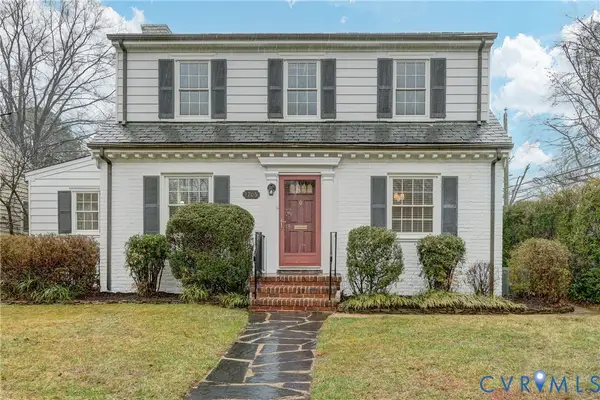 $449,950Active2 beds 2 baths1,645 sq. ft.
$449,950Active2 beds 2 baths1,645 sq. ft.1706 Wilmington Avenue, Richmond, VA 23227
MLS# 2604070Listed by: HAMNETT PROPERTIES - New
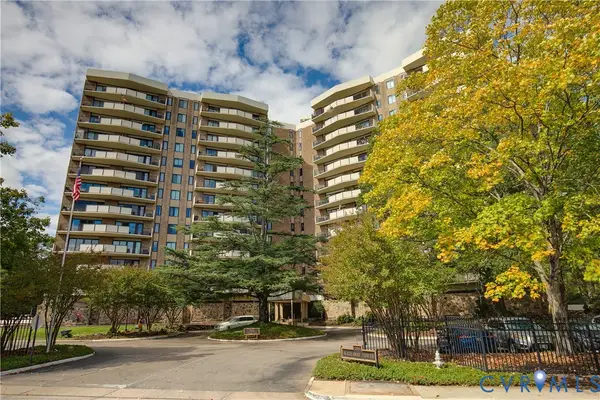 $340,000Active2 beds 2 baths1,561 sq. ft.
$340,000Active2 beds 2 baths1,561 sq. ft.2956 Hathaway Road #U410, Richmond, VA 23225
MLS# 2602994Listed by: NEST REALTY GROUP - New
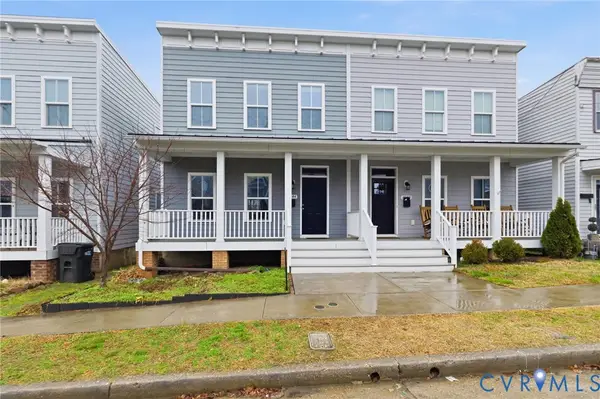 $399,950Active3 beds 3 baths1,596 sq. ft.
$399,950Active3 beds 3 baths1,596 sq. ft.2044 Moore Street, Richmond, VA 23220
MLS# 2603796Listed by: LONG & FOSTER REALTORS - New
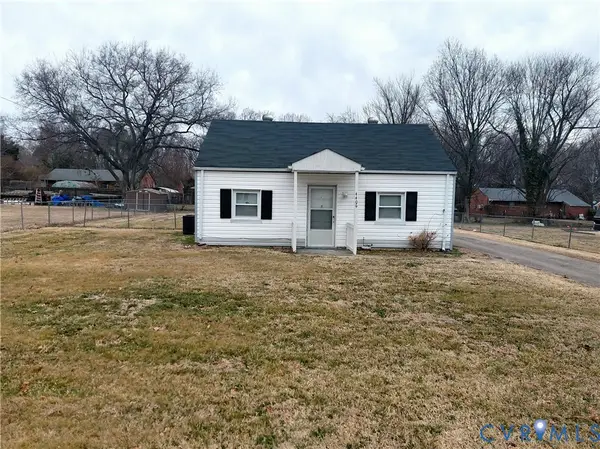 $195,000Active2 beds 1 baths720 sq. ft.
$195,000Active2 beds 1 baths720 sq. ft.4406 Pettus Road, Richmond, VA 23234
MLS# 2602746Listed by: UNITED REAL ESTATE RICHMOND

