6134 Saint Andrews Circle, Richmond, VA 23226
Local realty services provided by:ERA Real Estate Professionals
Listed by: jill davenport, mary davenport
Office: the steele group
MLS#:2528951
Source:RV
Price summary
- Price:$2,349,000
- Price per sq. ft.:$403.82
About this home
Just steps from the Country Club of Virginia, this tasteful 6 bedroom, 4 full and 2 half bath Colonial exudes storybook charm and timeless elegance with nearly 6,000 square feet of beautifully balanced living space. Originally built in 1934, this home blends classic architecture with modern comfort and was thoughtfully expanded in 2001 with a stunning addition designed by architect, Charles Aquino. The addition encompasses a spacious family room with 13’ ceilings, gas fireplace and custom built-ins plus a private first-floor primary suite, complete with a six-sided bedroom with ten windows, ensuite bath and multiple closets.
With exceptional flow throughout, the gracious formal rooms showcase exquisite craftsmanship with wide cased openings and intricate crown moulding. The three fireplaces, custom built-in bookshelves and casual living spaces add to a warm and welcoming atmosphere. The spacious kitchen features abundant cherry cabinetry and storage, a generous center island and a light-filled breakfast room surrounded by an expanse of windows overlooking the bluestone patio and enchanted gardens. A mudroom with cubbies provide the much-needed drop zone area - and a laundry room with overflow pantry storage are conveniently located off of the kitchen. The first-floor office provides a quiet retreat, while the expansive lower level offers two large recreation rooms—ideal for play, media, a gym or a second home office.
Step outside to enjoy exceptional outdoor living with a screened porch and Ipe decks with charming pergola and fire pit- perfect for entertaining, relaxing, or peaceful bird watching in this natural, quiet and private woodland setting. Additional features include an attached one-car garage, ample driveway parking and an irrigation system. Set on a picturesque, park-like property with meadering paths, this alluring home is a true oasis in the heart of Westhampton and is complemented by the convenience of nearby shopping and dining along the Avenues.
Contact an agent
Home facts
- Year built:1934
- Listing ID #:2528951
- Added:61 day(s) ago
- Updated:December 18, 2025 at 08:37 AM
Rooms and interior
- Bedrooms:6
- Total bathrooms:6
- Full bathrooms:4
- Half bathrooms:2
- Living area:5,817 sq. ft.
Heating and cooling
- Cooling:Central Air, Zoned
- Heating:Forced Air, Natural Gas, Zoned
Structure and exterior
- Roof:Metal, Slate
- Year built:1934
- Building area:5,817 sq. ft.
- Lot area:0.79 Acres
Schools
- High school:Thomas Jefferson
- Middle school:Albert Hill
- Elementary school:Munford
Utilities
- Water:Public
- Sewer:Public Sewer
Finances and disclosures
- Price:$2,349,000
- Price per sq. ft.:$403.82
- Tax amount:$22,584 (2025)
New listings near 6134 Saint Andrews Circle
- New
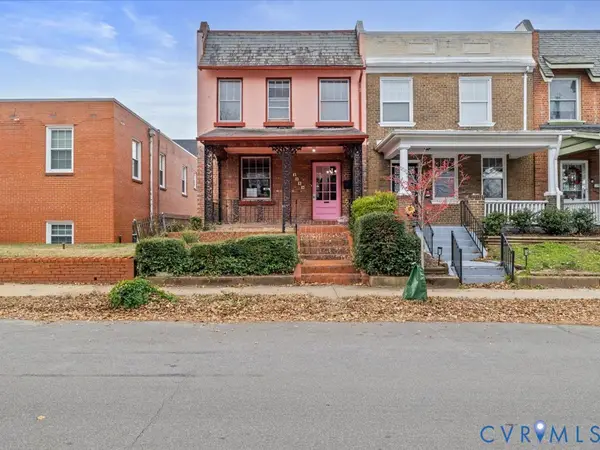 $299,950Active2 beds 2 baths1,146 sq. ft.
$299,950Active2 beds 2 baths1,146 sq. ft.2309 Idlewood Avenue, Richmond, VA 23220
MLS# 2533393Listed by: THE DUNIVAN CO, INC - New
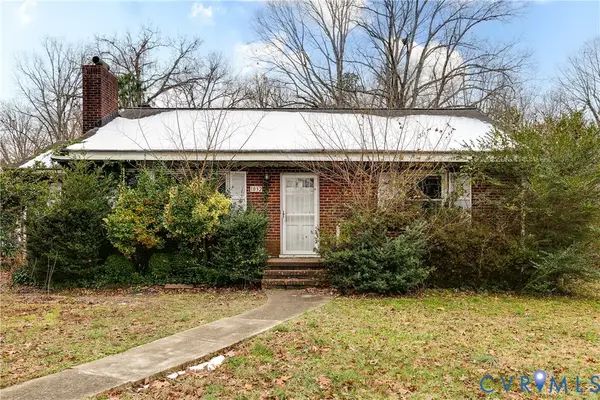 $195,000Active3 beds 1 baths1,352 sq. ft.
$195,000Active3 beds 1 baths1,352 sq. ft.1032 Circlewood Drive, Richmond, VA 23224
MLS# 2533106Listed by: PROVIDENCE HILL REAL ESTATE - New
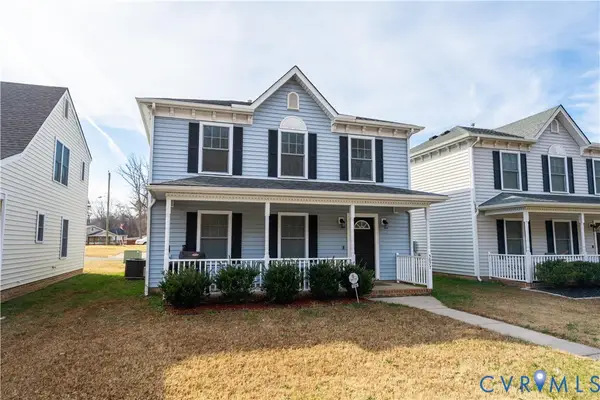 $289,950Active3 beds 3 baths1,456 sq. ft.
$289,950Active3 beds 3 baths1,456 sq. ft.5077 Warwick Road, Richmond, VA 23224
MLS# 2533340Listed by: COMPASS 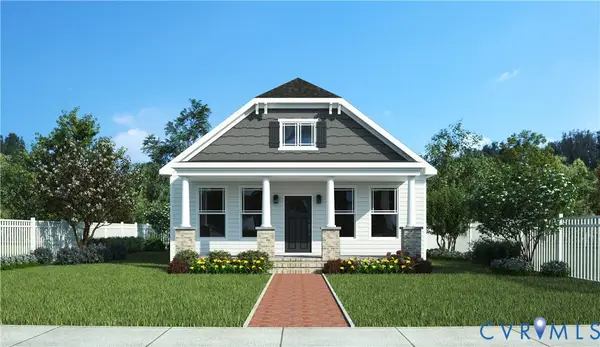 $355,000Pending3 beds 2 baths1,492 sq. ft.
$355,000Pending3 beds 2 baths1,492 sq. ft.2321 Overby Bend Road, Richmond, VA 23222
MLS# 2533371Listed by: ICON REALTY GROUP- New
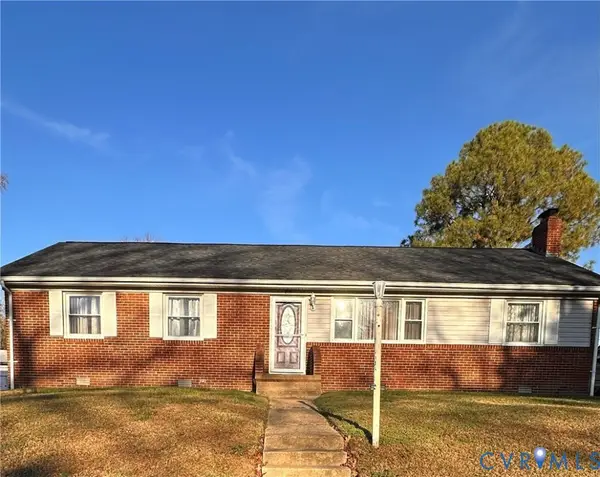 $289,500Active3 beds 2 baths1,508 sq. ft.
$289,500Active3 beds 2 baths1,508 sq. ft.4018 Norborne Road, Ampthill, VA 23234
MLS# 2532416Listed by: ICON REALTY GROUP - Open Sat, 1 to 3pmNew
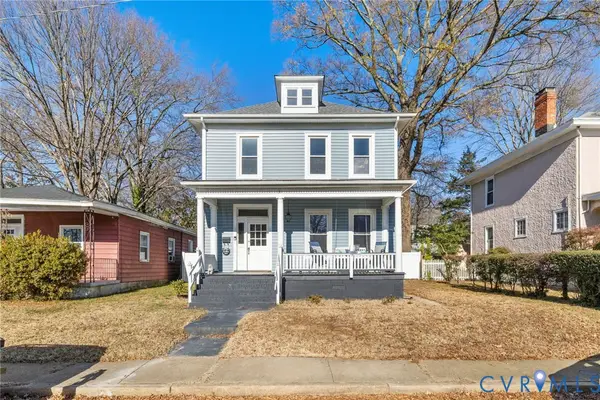 $460,000Active4 beds 3 baths1,768 sq. ft.
$460,000Active4 beds 3 baths1,768 sq. ft.704 Northside Avenue, Henrico, VA 23222
MLS# 2532692Listed by: LONG & FOSTER REALTORS - Open Fri, 4 to 6pmNew
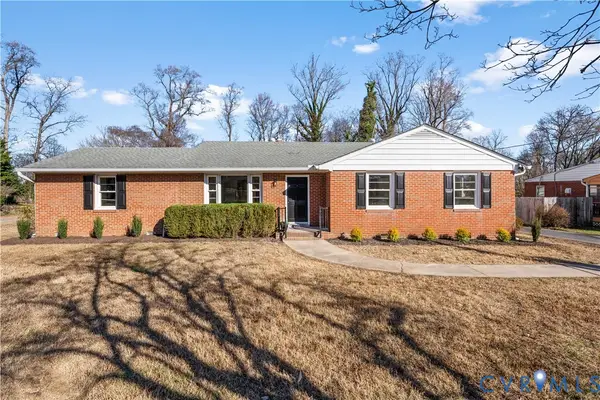 $349,900Active4 beds 3 baths1,664 sq. ft.
$349,900Active4 beds 3 baths1,664 sq. ft.4605 Olney Drive, Richmond, VA 23222
MLS# 2533208Listed by: RIVER CITY ELITE PROPERTIES - REAL BROKER 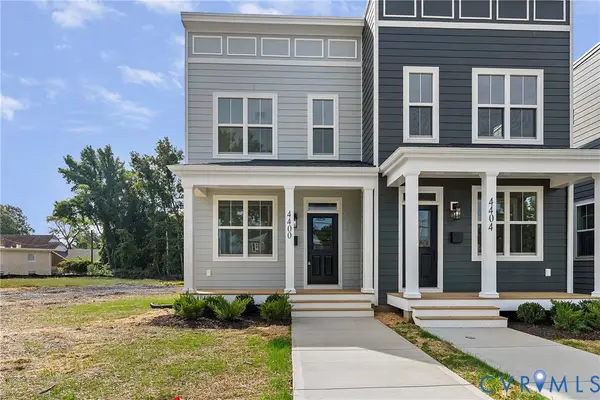 $335,000Pending3 beds 3 baths1,536 sq. ft.
$335,000Pending3 beds 3 baths1,536 sq. ft.4400 North Avenue, Richmond, VA 23222
MLS# 2533293Listed by: SHAHEEN RUTH MARTIN & FONVILLE- Open Sat, 1 to 3pmNew
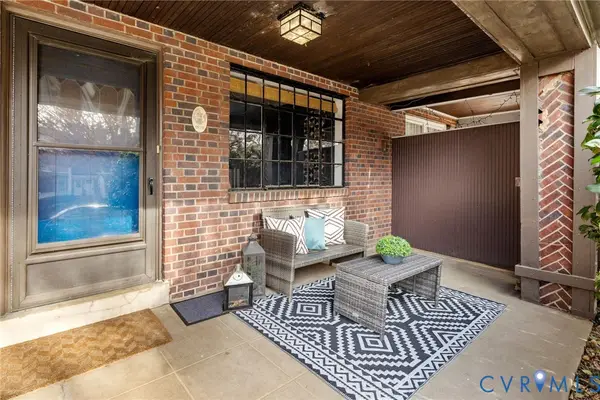 $575,000Active3 beds 2 baths1,938 sq. ft.
$575,000Active3 beds 2 baths1,938 sq. ft.3502 Hanover Avenue, Richmond, VA 23221
MLS# 2533215Listed by: MAISON REAL ESTATE BOUTIQUE - New
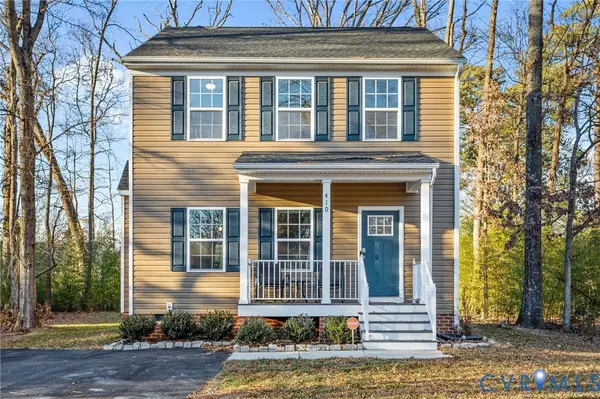 $350,000Active3 beds 3 baths1,410 sq. ft.
$350,000Active3 beds 3 baths1,410 sq. ft.410 Grayson Avenue, Richmond, VA 23222
MLS# 2533206Listed by: UNITED REAL ESTATE RICHMOND
