618 E Gladstone Avenue, Richmond, VA 23222
Local realty services provided by:ERA Woody Hogg & Assoc.
618 E Gladstone Avenue,Richmond, VA 23222
$325,000
- 5 Beds
- 2 Baths
- 1,648 sq. ft.
- Single family
- Active
Listed by:james nay
Office:river city elite properties - real broker
MLS#:2528908
Source:RV
Price summary
- Price:$325,000
- Price per sq. ft.:$197.21
About this home
Welcome home to 618 E. Gladstone Ave. in Richmond’s sought-after Highland Park neighborhood, where historic charm meets modern revitalization just minutes from downtown! This charming 5 bedroom, 2 bath home has been beautifully updated and lovingly maintained. From the moment you arrive, you’ll appreciate the fully fenced yard, freshly mulched beds, and large covered front porch, perfect for relaxing or greeting neighbors. Step inside to find rich hardwood floors, detailed rosettes and wood trim on the windows and doorways, decorative crown molding, and a transom window that fills the home with natural light. The inviting living room features a decorative fireplace with an ornate cast iron inset, showcasing intricate scrollwork that adds warmth and historic character. A hallway full bath with a linen closet and tiled tub/shower combo leads to a flex room, ideal as a home office, playroom, or optional 5th bedroom. The kitchen blends modern convenience with classic style, offering granite countertops, modern cabinetry, and LVP flooring. Just off the kitchen, you’ll find access to the rear patio and a convenient laundry area with stackable washer/dryer. Upstairs, the original staircase spindles highlight the home’s craftsmanship, leading to four spacious bedrooms, each with plush carpet and generous closet space. The full hall bath features beadboard accent walls, large subway tile tub/shower combo, and a modern vanity and fixtures. Outside, enjoy a level, private backyard with endless possibilities! Create a garden, add a firepit or patio area, or build a detached storage shed to house all your outdoor toys! Highland Park offers a vibrant mix of updated historic homes, new construction, and community developments. Enjoy easy access to local favorites like the Richmond Raceway Complex and Virginia Credit Union LIVE! amphitheater.
Contact an agent
Home facts
- Year built:1912
- Listing ID #:2528908
- Added:12 day(s) ago
- Updated:November 01, 2025 at 02:36 PM
Rooms and interior
- Bedrooms:5
- Total bathrooms:2
- Full bathrooms:2
- Living area:1,648 sq. ft.
Heating and cooling
- Cooling:Electric
- Heating:Electric, Heat Pump
Structure and exterior
- Roof:Metal
- Year built:1912
- Building area:1,648 sq. ft.
- Lot area:0.14 Acres
Schools
- High school:John Marshall
- Middle school:Henderson
- Elementary school:Barack Obama
Utilities
- Water:Public
- Sewer:Public Sewer
Finances and disclosures
- Price:$325,000
- Price per sq. ft.:$197.21
- Tax amount:$2,868 (2025)
New listings near 618 E Gladstone Avenue
- Coming SoonOpen Sat, 12 to 2pm
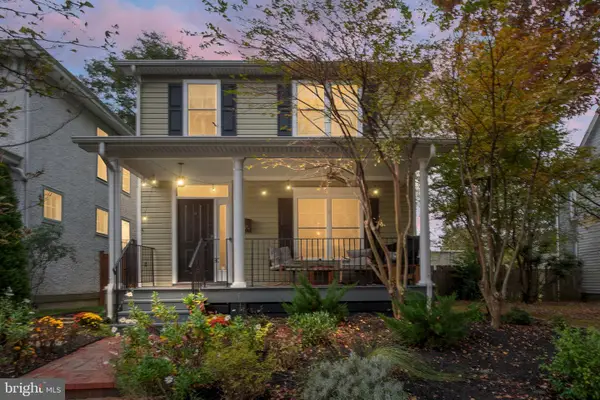 $459,900Coming Soon3 beds 3 baths
$459,900Coming Soon3 beds 3 baths2915-1/2 Garland Ave, RICHMOND, VA 23222
MLS# VARC2000778Listed by: BERKSHIRE HATHAWAY HOMESERVICES PENFED REALTY - New
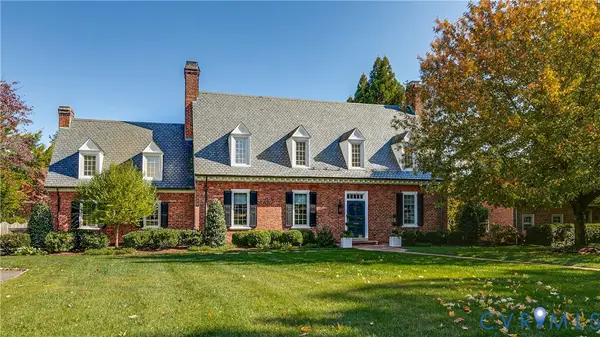 $1,750,000Active4 beds 5 baths4,040 sq. ft.
$1,750,000Active4 beds 5 baths4,040 sq. ft.213 Gun Club Road, Richmond, VA 23221
MLS# 2529971Listed by: LONG & FOSTER REALTORS - New
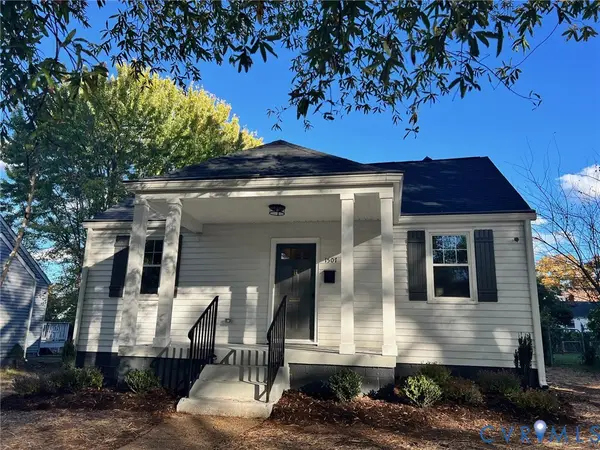 $449,000Active3 beds 2 baths1,302 sq. ft.
$449,000Active3 beds 2 baths1,302 sq. ft.1507 Carter Street, Richmond, VA 23220
MLS# 2530172Listed by: JOYNER FINE PROPERTIES - Open Sat, 11am to 1pmNew
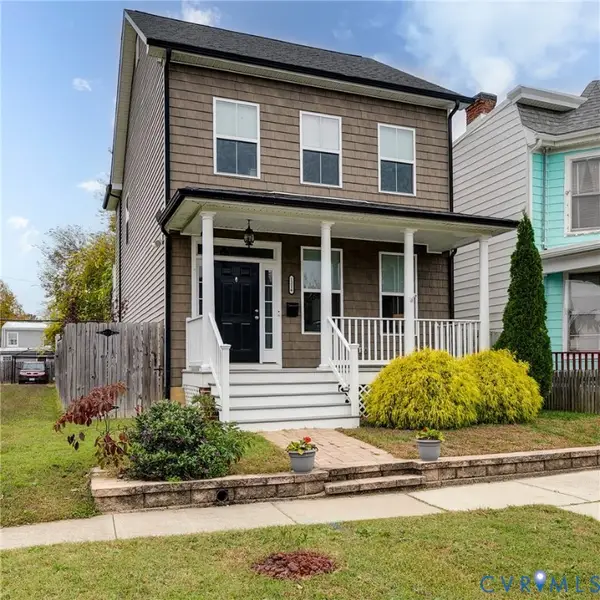 $520,000Active4 beds 3 baths2,294 sq. ft.
$520,000Active4 beds 3 baths2,294 sq. ft.1216 N 33rd Street, Richmond, VA 23223
MLS# 2529966Listed by: HOMETOWN REALTY - New
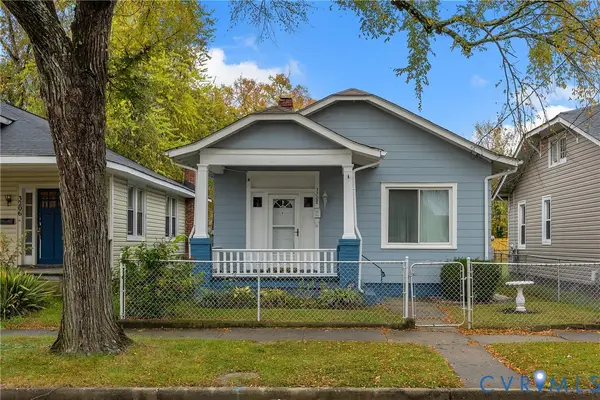 $133,000Active2 beds 1 baths624 sq. ft.
$133,000Active2 beds 1 baths624 sq. ft.3208 Decatur Street, Richmond, VA 23224
MLS# 2528658Listed by: KELLER WILLIAMS REALTY - New
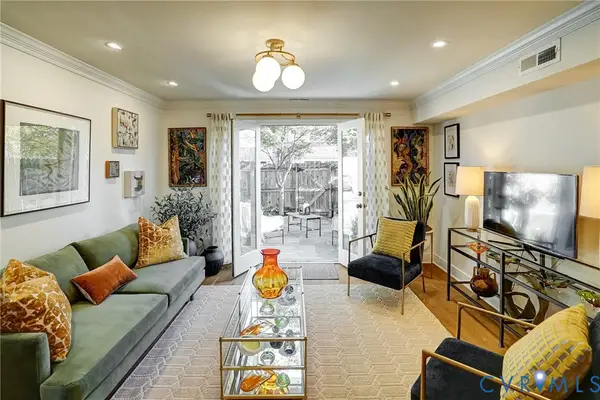 $365,000Active2 beds 2 baths828 sq. ft.
$365,000Active2 beds 2 baths828 sq. ft.701 N Hamilton Street #L, Richmond, VA 23221
MLS# 2529364Listed by: BOYD REALTY GROUP - New
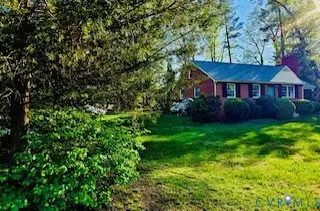 $389,000Active3 beds 1 baths1,165 sq. ft.
$389,000Active3 beds 1 baths1,165 sq. ft.7601 Tanglewood Road, Richmond, VA 23225
MLS# 2529453Listed by: REAL BROKER LLC - Open Sun, 1 to 3pmNew
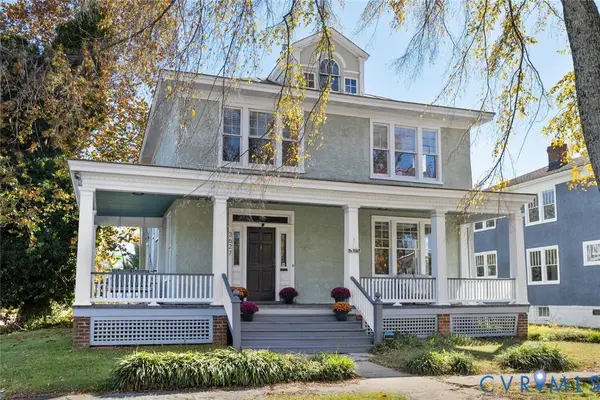 $389,000Active4 beds 3 baths2,342 sq. ft.
$389,000Active4 beds 3 baths2,342 sq. ft.3627 Carolina Avenue, Richmond, VA 23222
MLS# 2530018Listed by: SAMSON PROPERTIES - New
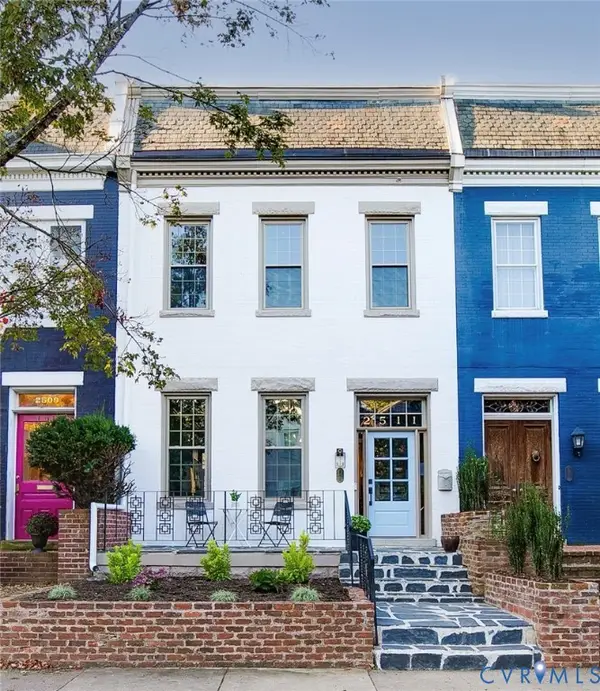 $1,179,000Active3 beds 3 baths2,306 sq. ft.
$1,179,000Active3 beds 3 baths2,306 sq. ft.2511 Kensington Avenue, Richmond, VA 23220
MLS# 2530097Listed by: LONG & FOSTER REALTORS - New
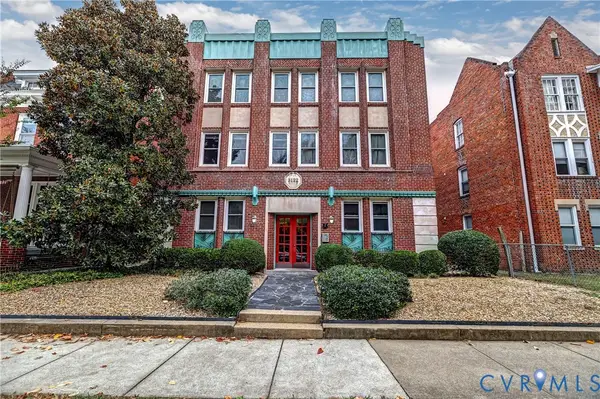 $299,950Active2 beds 1 baths807 sq. ft.
$299,950Active2 beds 1 baths807 sq. ft.3122 Kensington Avenue #U5, Richmond, VA 23221
MLS# 2529737Listed by: JOYNER FINE PROPERTIES
