6221 Dustin Drive, Richmond, VA 23226
Local realty services provided by:Napier Realtors ERA
Listed by:
- Linda Moody(804) 379 - 1851Napier Realtors ERA
MLS#:2530735
Source:RV
Price summary
- Price:$589,000
- Price per sq. ft.:$344.24
About this home
Welcome to 6221 Dustin Drive, where timeless character meets modern living. This house is perfectly situated in one of the West End's most sought after, walkable communities, Westview Manor. The home combines traditional architecture with fresh, stylish upgrades throughout, including hardwood floors, plantation shutters, fresh interior paint, updated lighting and inviting outdoor spaces. Every detail has been designed to create a comfortable, elegant and livable retreat--walkable to shops and restaurants near Libbie and Grove and minutes to downtown and Carytown. A charming facade framed by mature landscaping invites you in to a welcoming entryway. The spacious living room is the perfect introduction to this home's style--warm, cozy and understated sophistication. The formal dining area is an elegant yet comfortable space designed for both everyday meals and special gatherings. With room for a full sized dining table, its a natural hub for entertaining. The fully renovated kitchen offers classic design with modern function, featuring white cabinetry, granite counters, a pantry, and striking black finishes. The stainless appliances, including NEW microwave and NEW dishwasher, make cooking a pleasure. The kitchen flows seamlessly into the family room--a sunlit, comfortable space designed for connection, relaxation and access to the outdoors. A stylish half bath and a laundry room with generous storage shelves and folding station complete the 1st floor. Upstairs, you will find 3 bedrooms. The primary is spacious with room for a king-size bed and two closets. Two additional bedrooms are equally inviting, each offering flexibility for a variety of lifestyles. A full bath that blends style and function completes this space. Outdoor entertaining will be a delight with a multi tiered deck, a patio with fire pit, a fenced yard and a shed with electricity. A NEW ROOF, NEW HVAC in family room, updated windows and more makes this a virtually worry free house. WELCOME HOME!
Contact an agent
Home facts
- Year built:1947
- Listing ID #:2530735
- Added:37 day(s) ago
- Updated:December 18, 2025 at 08:37 AM
Rooms and interior
- Bedrooms:3
- Total bathrooms:2
- Full bathrooms:1
- Half bathrooms:1
- Living area:1,711 sq. ft.
Heating and cooling
- Cooling:Electric, Heat Pump, Zoned
- Heating:Electric, Heat Pump, Zoned
Structure and exterior
- Roof:Composition, Shingle
- Year built:1947
- Building area:1,711 sq. ft.
- Lot area:0.19 Acres
Schools
- High school:Freeman
- Middle school:Tuckahoe
- Elementary school:Crestview
Utilities
- Water:Public
Finances and disclosures
- Price:$589,000
- Price per sq. ft.:$344.24
- Tax amount:$4,758 (2025)
New listings near 6221 Dustin Drive
- New
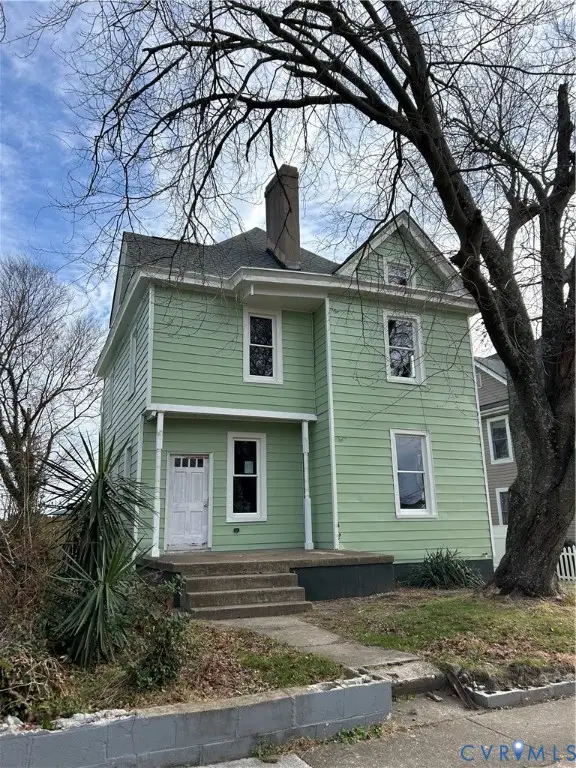 $249,950Active3 beds 3 baths1,543 sq. ft.
$249,950Active3 beds 3 baths1,543 sq. ft.1907 Rose Avenue, Richmond, VA 23222
MLS# 2533348Listed by: LONG & FOSTER REALTORS - New
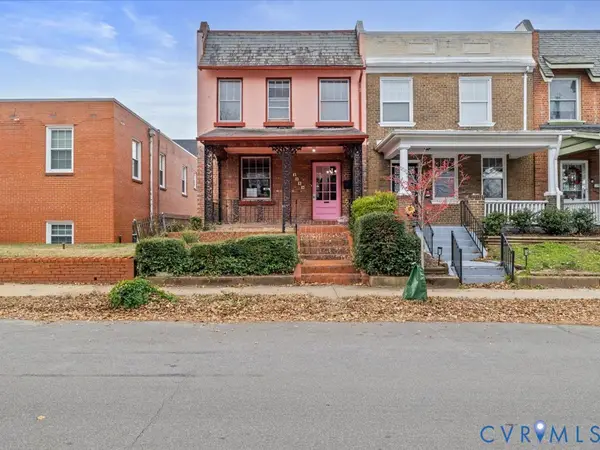 $299,950Active2 beds 2 baths1,146 sq. ft.
$299,950Active2 beds 2 baths1,146 sq. ft.2309 Idlewood Avenue, Richmond, VA 23220
MLS# 2533393Listed by: THE DUNIVAN CO, INC - New
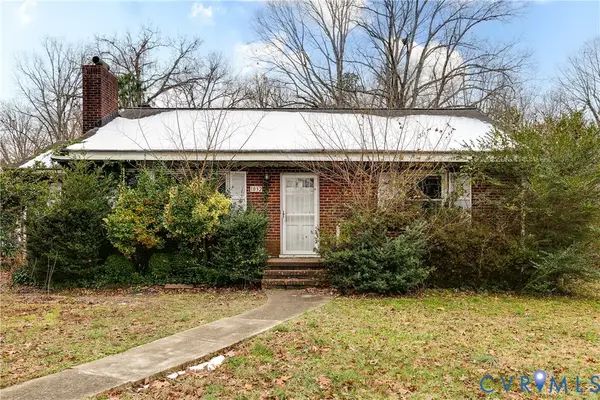 $195,000Active3 beds 1 baths1,352 sq. ft.
$195,000Active3 beds 1 baths1,352 sq. ft.1032 Circlewood Drive, Richmond, VA 23224
MLS# 2533106Listed by: PROVIDENCE HILL REAL ESTATE - New
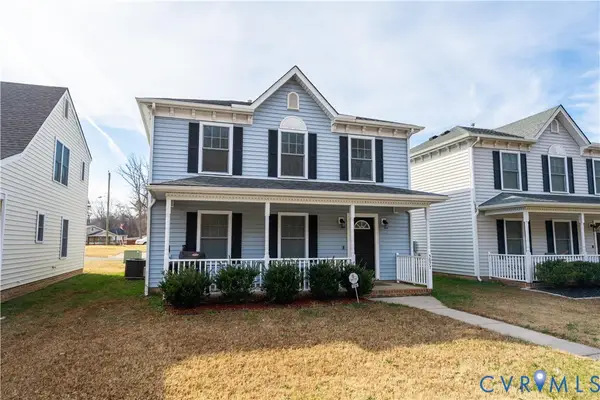 $289,950Active3 beds 3 baths1,456 sq. ft.
$289,950Active3 beds 3 baths1,456 sq. ft.5077 Warwick Road, Richmond, VA 23224
MLS# 2533340Listed by: COMPASS 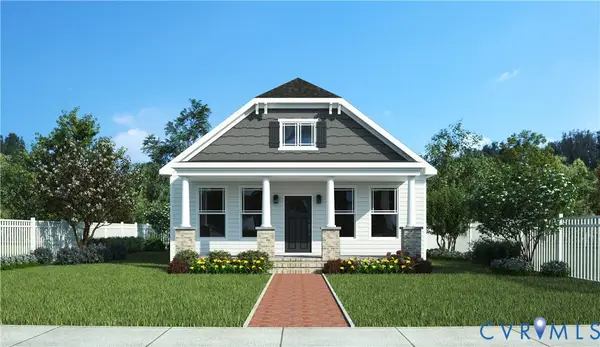 $355,000Pending3 beds 2 baths1,492 sq. ft.
$355,000Pending3 beds 2 baths1,492 sq. ft.2321 Overby Bend Road, Richmond, VA 23222
MLS# 2533371Listed by: ICON REALTY GROUP- New
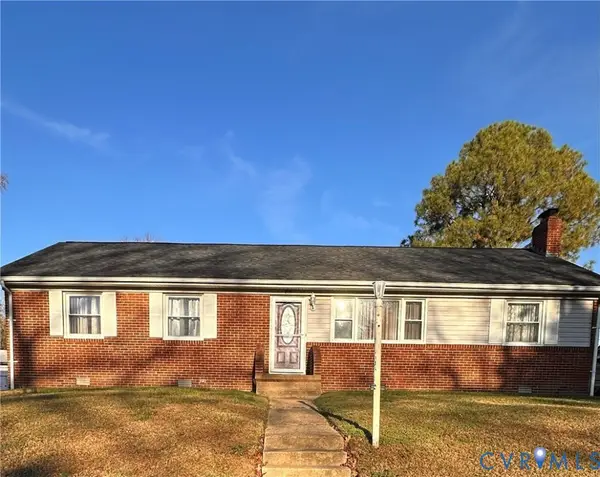 $289,500Active3 beds 2 baths1,508 sq. ft.
$289,500Active3 beds 2 baths1,508 sq. ft.4018 Norborne Road, Ampthill, VA 23234
MLS# 2532416Listed by: ICON REALTY GROUP - Open Sat, 1 to 3pmNew
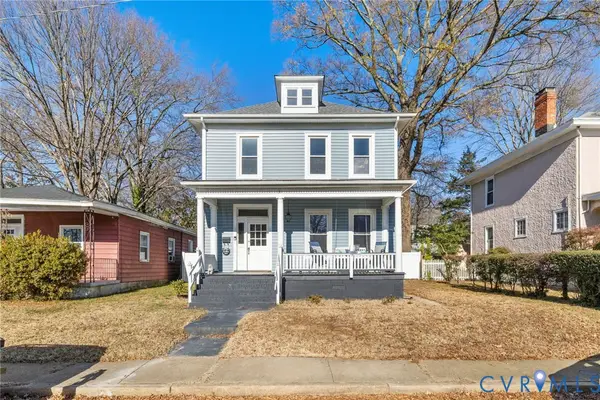 $460,000Active4 beds 3 baths1,768 sq. ft.
$460,000Active4 beds 3 baths1,768 sq. ft.704 Northside Avenue, Henrico, VA 23222
MLS# 2532692Listed by: LONG & FOSTER REALTORS - Open Fri, 4 to 6pmNew
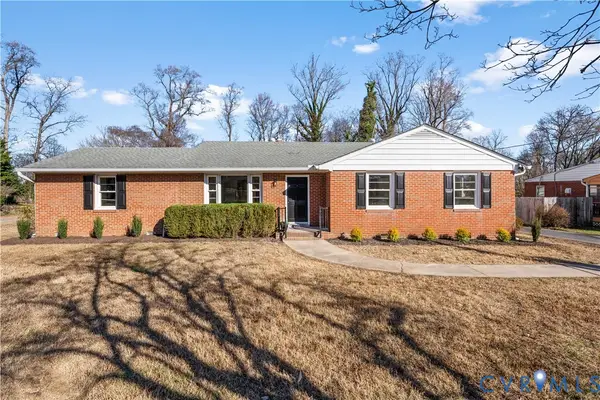 $349,900Active4 beds 3 baths1,664 sq. ft.
$349,900Active4 beds 3 baths1,664 sq. ft.4605 Olney Drive, Richmond, VA 23222
MLS# 2533208Listed by: RIVER CITY ELITE PROPERTIES - REAL BROKER 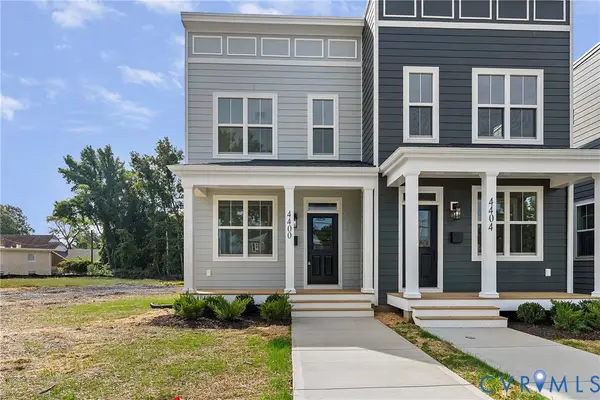 $335,000Pending3 beds 3 baths1,536 sq. ft.
$335,000Pending3 beds 3 baths1,536 sq. ft.4400 North Avenue, Richmond, VA 23222
MLS# 2533293Listed by: SHAHEEN RUTH MARTIN & FONVILLE- Open Sat, 1 to 3pmNew
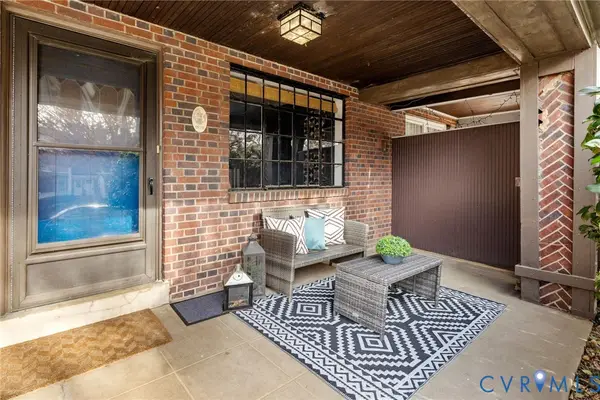 $575,000Active3 beds 2 baths1,938 sq. ft.
$575,000Active3 beds 2 baths1,938 sq. ft.3502 Hanover Avenue, Richmond, VA 23221
MLS# 2533215Listed by: MAISON REAL ESTATE BOUTIQUE
