6306 Hanover Avenue, Richmond, VA 23226
Local realty services provided by:ERA Woody Hogg & Assoc.
Listed by:ronald evans
Office:long & foster realtors
MLS#:2528228
Source:RV
Price summary
- Price:$389,000
- Price per sq. ft.:$364.57
About this home
The Sweetest Bungalow in the Near West End! Located just steps from St. Christopher’s, this charming bungalow is full of character and warmth. The inviting front porch is the perfect spot to enjoy your morning coffee or unwind with a good book. Step inside to a light-filled foyer with beautiful pine floors that flow throughout much of the home. The cozy living room offers abundant natural light from three windows and features a lovely fireplace as its focal point. The dining room sits at the heart of the home—ideal for entertaining or gathering with family and friends. The kitchen features painted cabinetry, great storage, and a comfortable eat-in area. One of the bedrooms is currently used as a home office, offering flexibility for remote work or a second guest bedroom. The primary bedroom includes vinyl flooring, a walk-in closet, and direct access to the full bathroom. A spacious laundry room opens to the backyard, where you’ll find a covered patio and a beautifully landscaped, private outdoor space perfect for relaxing or entertaining. Additional highlights include off-street parking with a driveway and a detached storage shed for yard and lawn equipment. A small unfinished basement offers extra storage. This special home is brimming with charm and ready for its next owner—an exceptional opportunity in the Near West End!
Contact an agent
Home facts
- Year built:1915
- Listing ID #:2528228
- Added:1 day(s) ago
- Updated:October 08, 2025 at 01:42 PM
Rooms and interior
- Bedrooms:2
- Total bathrooms:1
- Full bathrooms:1
- Living area:1,067 sq. ft.
Heating and cooling
- Cooling:Wall Units, Window Units
- Heating:Hot Water, Natural Gas
Structure and exterior
- Year built:1915
- Building area:1,067 sq. ft.
- Lot area:0.15 Acres
Schools
- High school:Thomas Jefferson
- Middle school:Albert Hill
- Elementary school:Munford
Utilities
- Water:Public
- Sewer:Public Sewer
Finances and disclosures
- Price:$389,000
- Price per sq. ft.:$364.57
- Tax amount:$3,636 (2025)
New listings near 6306 Hanover Avenue
- New
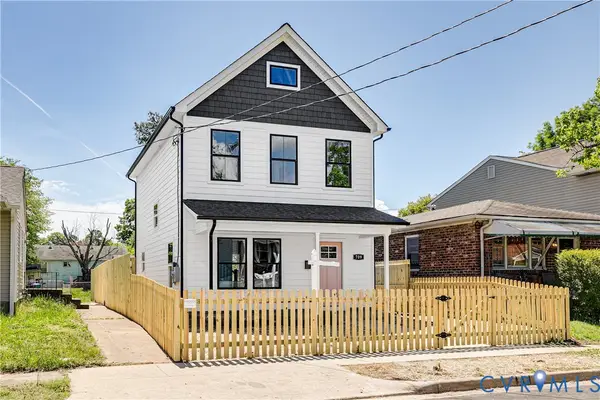 $339,000Active3 beds 3 baths1,365 sq. ft.
$339,000Active3 beds 3 baths1,365 sq. ft.3109 Groveland Avenue, Richmond, VA 23222
MLS# 2526223Listed by: HOMETOWN REALTY - New
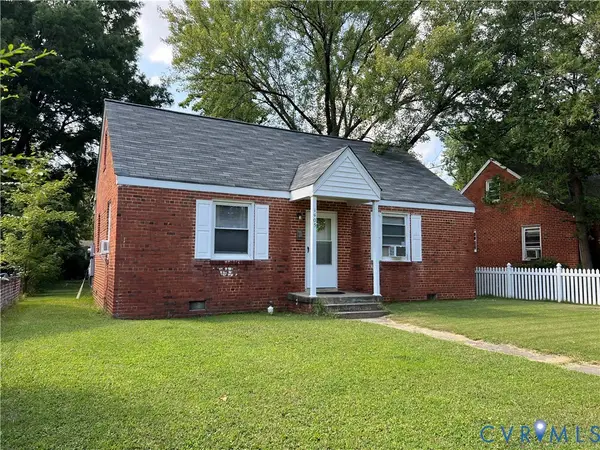 $165,000Active3 beds 1 baths1,181 sq. ft.
$165,000Active3 beds 1 baths1,181 sq. ft.1405 Silver Avenue, Richmond, VA 23224
MLS# 2527640Listed by: HOMETOWN REALTY - New
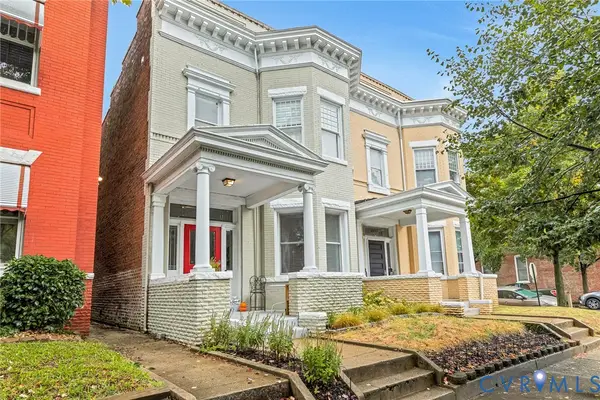 $474,950Active2 beds 2 baths1,432 sq. ft.
$474,950Active2 beds 2 baths1,432 sq. ft.2302 W Grace Street #A, Richmond, VA 23220
MLS# 2526300Listed by: HOMETOWN REALTY - New
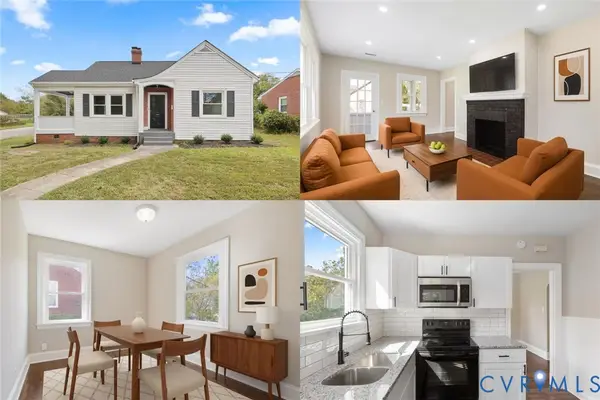 $250,000Active3 beds 1 baths918 sq. ft.
$250,000Active3 beds 1 baths918 sq. ft.1911 Newman Road, Richmond, VA 23231
MLS# 2526724Listed by: KELLER WILLIAMS REALTY - New
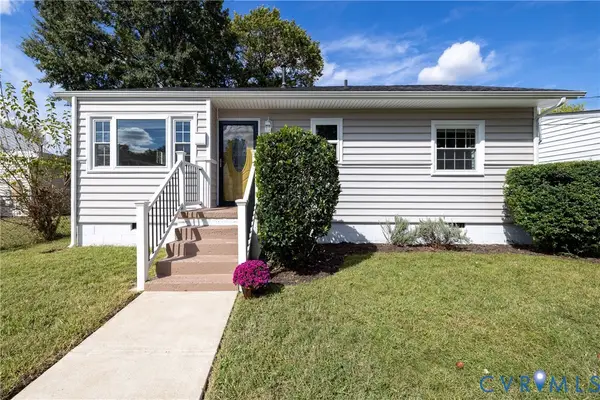 Listed by ERA$290,000Active3 beds 1 baths986 sq. ft.
Listed by ERA$290,000Active3 beds 1 baths986 sq. ft.1306 N 35th Street, Richmond, VA 23223
MLS# 2528119Listed by: NAPIER REALTORS ERA - Coming Soon
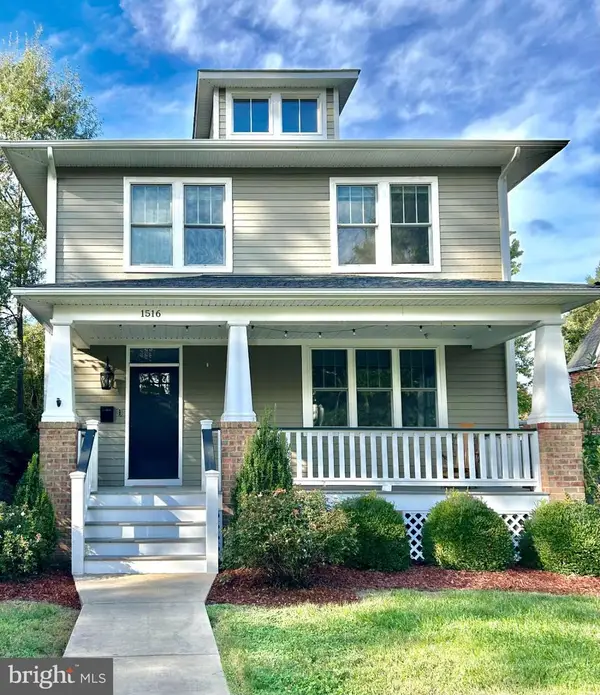 $725,000Coming Soon3 beds 3 baths
$725,000Coming Soon3 beds 3 baths1516 Greycourt Ave, RICHMOND, VA 23227
MLS# VARC2000772Listed by: BERKSHIRE HATHAWAY HOMESERVICES PENFED REALTY - New
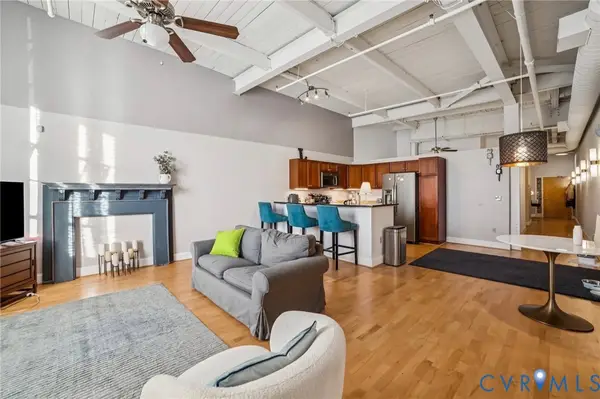 $345,000Active2 beds 1 baths1,133 sq. ft.
$345,000Active2 beds 1 baths1,133 sq. ft.306 N 26th Street #U208, Richmond, VA 23223
MLS# 2527367Listed by: SWELL REAL ESTATE CO - New
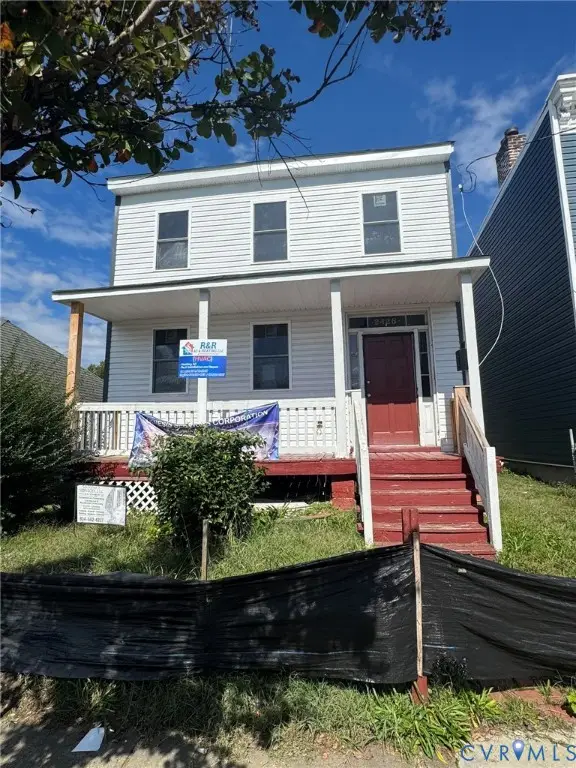 $319,950Active3 beds 3 baths1,933 sq. ft.
$319,950Active3 beds 3 baths1,933 sq. ft.2426 Venable Street, Richmond, VA 23223
MLS# 2528285Listed by: REAL BROKER LLC - New
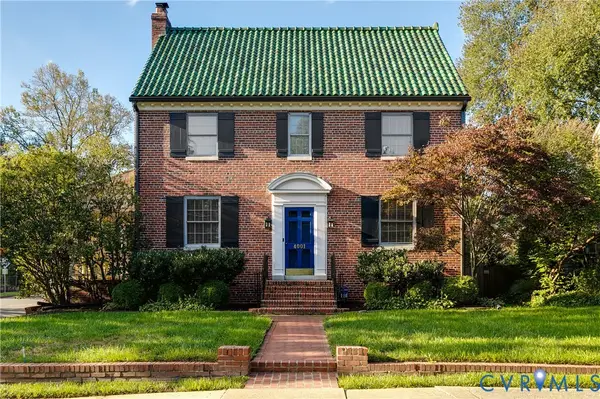 $895,000Active3 beds 3 baths2,505 sq. ft.
$895,000Active3 beds 3 baths2,505 sq. ft.4001 Stuart Avenue, Richmond, VA 23221
MLS# 2527187Listed by: LONG & FOSTER REALTORS
