6401 Millhiser Avenue, Richmond, VA 23226
Local realty services provided by:ERA Real Estate Professionals
6401 Millhiser Avenue,Richmond, VA 23226
$339,950
- 4 Beds
- 1 Baths
- 1,320 sq. ft.
- Single family
- Pending
Listed by: james brooks, fran brooks
Office: town & country sales and mgmt
MLS#:2529761
Source:RV
Price summary
- Price:$339,950
- Price per sq. ft.:$257.54
- Monthly HOA dues:$73.08
About this home
BIG PRICE DROP!!! THIS IS THE BEST VALUE IN ALL OF CRESTVIEW/ WESTWOOD TERRANCE AREA! FABULOUS 4 BR CAPE OFF MONUMENT NEAR ST MARY'S HOSPITAL AND TWO BLOCKS FROM THE WESTWOOD CLUB...ON LARGE CORNER LOT... ALMOST EVERYTHING IS REDONE AND ALL YOU HAVE TO DO IS MOVE IN. THE HVAC AND DUCTS WERE REPLACED ABOUT 12 YEARS AGO, AND THERE IS ELEC BASEBOARD BACKUP HEATING. A BRAND NEW WATER HEATER WAS JUST INSTALLED; THERE IS 200 AMP SERVICE PANEL WITH ROOM TO GROW.
HARDWOOD FLOORS HAVE JUST BEEN REFINISHED. THERE IS A BRAND NEW KITCHEN WITH WHITE CABINETS AND QUARTZ TOPS WITH NEW RANGE, MICROWAVE AND DISHWASHER ! MUCH IS FRESHLY PAINTED, THE BATHROOM HAS JUST BEEN UPDATED! THERE IS A ONE CAR DETACHED GARAGE WITH ELECTRICITY AND AUTO OVERHEAD DOOR OPENER (THE GARAGE AND ADDITIONAL GARDEN SHED ARE BEING SOLD AS IS) .THERE IS A PRIVATE PATIO OVERLOOKING A WONDERFUL -AND FENCED-IN REAR YARD! WESTWOOD TERRACE IS AN UP AND COMING NEIGHBORHOOD WITH LOTS OF RENOVATIONS AND UPDATINGS GOING ON .PRICE RANGES ARE BETWEEN THE UPPER $200'S TO ALMOST $600,000. DON'T MISS OUT ON THIS OFFERING!
Contact an agent
Home facts
- Year built:1951
- Listing ID #:2529761
- Added:50 day(s) ago
- Updated:December 18, 2025 at 08:37 AM
Rooms and interior
- Bedrooms:4
- Total bathrooms:1
- Full bathrooms:1
- Living area:1,320 sq. ft.
Heating and cooling
- Cooling:Central Air
- Heating:Electric, Heat Pump
Structure and exterior
- Roof:Composition
- Year built:1951
- Building area:1,320 sq. ft.
- Lot area:0.28 Acres
Schools
- High school:Freeman
- Middle school:Tuckahoe
- Elementary school:Crestview
Utilities
- Water:Public
- Sewer:Public Sewer
Finances and disclosures
- Price:$339,950
- Price per sq. ft.:$257.54
- Tax amount:$2,527 (2025)
New listings near 6401 Millhiser Avenue
- New
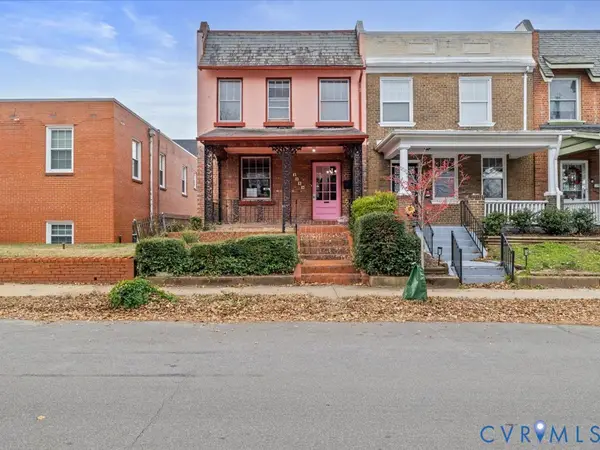 $299,950Active2 beds 2 baths1,146 sq. ft.
$299,950Active2 beds 2 baths1,146 sq. ft.2309 Idlewood Avenue, Richmond, VA 23220
MLS# 2533393Listed by: THE DUNIVAN CO, INC - New
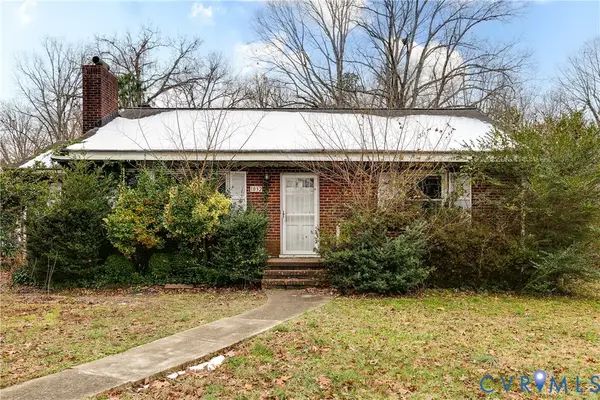 $195,000Active3 beds 1 baths1,352 sq. ft.
$195,000Active3 beds 1 baths1,352 sq. ft.1032 Circlewood Drive, Richmond, VA 23224
MLS# 2533106Listed by: PROVIDENCE HILL REAL ESTATE - New
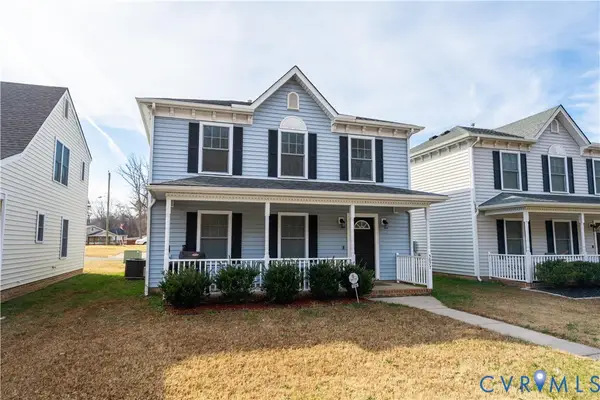 $289,950Active3 beds 3 baths1,456 sq. ft.
$289,950Active3 beds 3 baths1,456 sq. ft.5077 Warwick Road, Richmond, VA 23224
MLS# 2533340Listed by: COMPASS 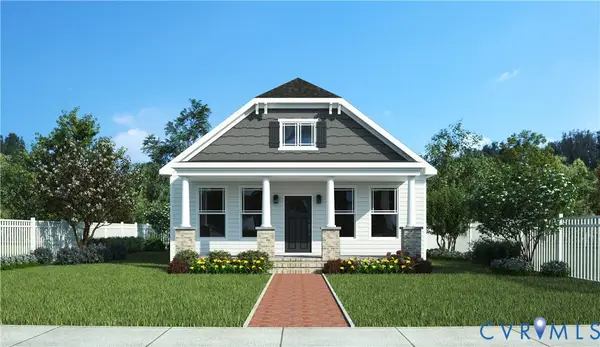 $355,000Pending3 beds 2 baths1,492 sq. ft.
$355,000Pending3 beds 2 baths1,492 sq. ft.2321 Overby Bend Road, Richmond, VA 23222
MLS# 2533371Listed by: ICON REALTY GROUP- New
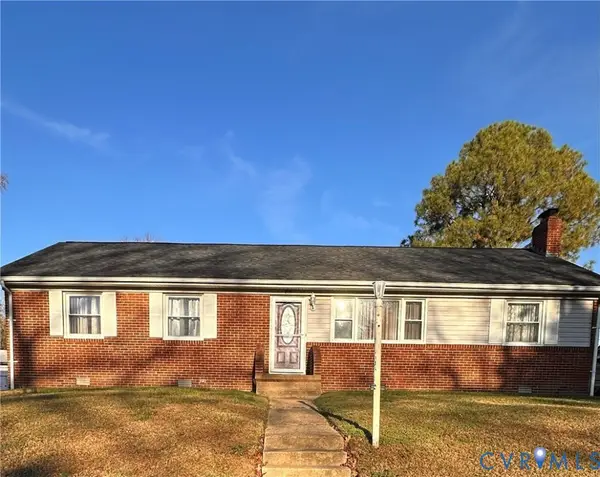 $289,500Active3 beds 2 baths1,508 sq. ft.
$289,500Active3 beds 2 baths1,508 sq. ft.4018 Norborne Road, Ampthill, VA 23234
MLS# 2532416Listed by: ICON REALTY GROUP - Open Sat, 1 to 3pmNew
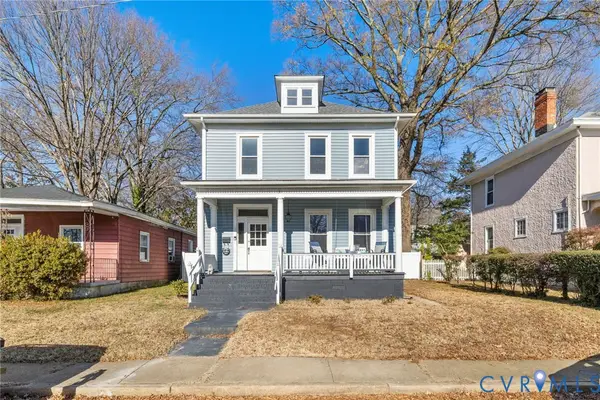 $460,000Active4 beds 3 baths1,768 sq. ft.
$460,000Active4 beds 3 baths1,768 sq. ft.704 Northside Avenue, Henrico, VA 23222
MLS# 2532692Listed by: LONG & FOSTER REALTORS - Open Fri, 4 to 6pmNew
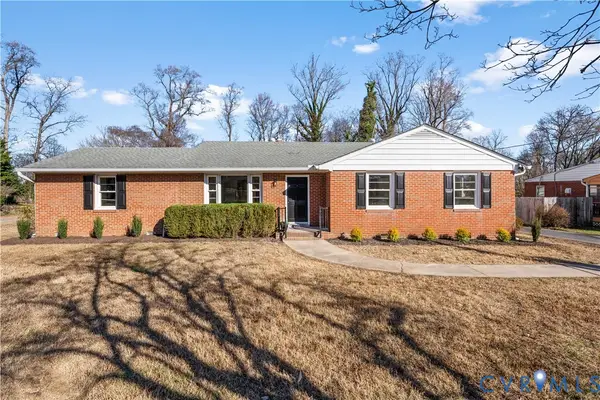 $349,900Active4 beds 3 baths1,664 sq. ft.
$349,900Active4 beds 3 baths1,664 sq. ft.4605 Olney Drive, Richmond, VA 23222
MLS# 2533208Listed by: RIVER CITY ELITE PROPERTIES - REAL BROKER 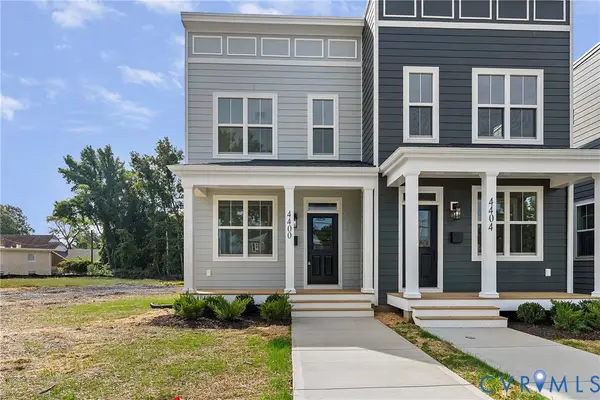 $335,000Pending3 beds 3 baths1,536 sq. ft.
$335,000Pending3 beds 3 baths1,536 sq. ft.4400 North Avenue, Richmond, VA 23222
MLS# 2533293Listed by: SHAHEEN RUTH MARTIN & FONVILLE- Open Sat, 1 to 3pmNew
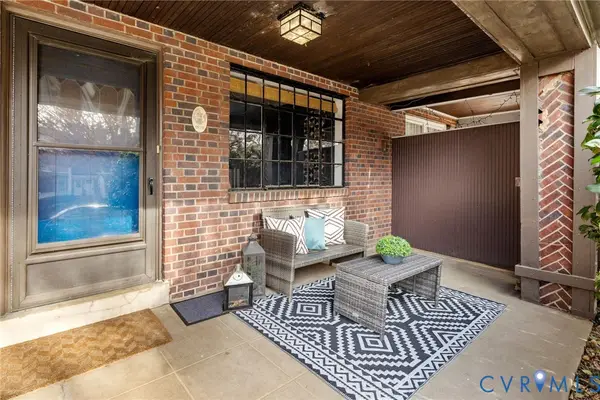 $575,000Active3 beds 2 baths1,938 sq. ft.
$575,000Active3 beds 2 baths1,938 sq. ft.3502 Hanover Avenue, Richmond, VA 23221
MLS# 2533215Listed by: MAISON REAL ESTATE BOUTIQUE - New
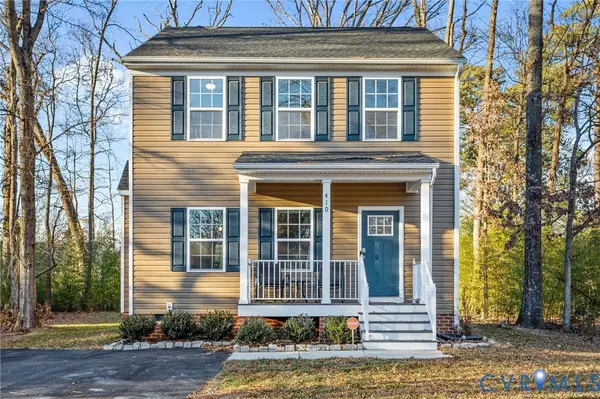 $350,000Active3 beds 3 baths1,410 sq. ft.
$350,000Active3 beds 3 baths1,410 sq. ft.410 Grayson Avenue, Richmond, VA 23222
MLS# 2533206Listed by: UNITED REAL ESTATE RICHMOND
