6419 Patterson Avenue, Richmond, VA 23226
Local realty services provided by:ERA Real Estate Professionals
6419 Patterson Avenue,Richmond, VA 23226
$484,500
- 3 Beds
- 2 Baths
- 1,300 sq. ft.
- Single family
- Pending
Listed by:cindy bowles
Office:fathom realty virginia
MLS#:2522953
Source:RV
Price summary
- Price:$484,500
- Price per sq. ft.:$372.69
About this home
Welcome! Adorable Comtemporary on a corner lot in Near West End, Westhampton Heights neighborhood! So convenient to shops/restaurants on The Avenues and close proximity to the Village Shopping Center, Ukrops Market Hall, UR and Bandy Field Park. This cute 3 bedroom 2 bathroom home has an open floor plan with a vaulted ceiling, wood burning fireplace, laundry closet and an opportunity for two first floor bedroom en-suites or home office/guest room with bathroom.
The second level has an attic with a large storage area and a third bedroom with large closet. The side yard has an attached storage unit that can hold all your garden needs while the rear yard includes a deck, a fenced in side yard for your pet and a driveway for off street parking. Updates include: New Heat Pump 2023, new siding 2016, and a new roof 2015. What an incredible opportunity for you as a new owner or investor who has vision to update the kitchen and bathrooms to your personal taste. Home conveys in "As Is" condition including fireplace, chimney & flue and appliances. No known defects. All information is deemed reliable but not guaranteed. The authorized parties for the sale have never lived in the property. Agent is related to the seller.
Contact an agent
Home facts
- Year built:1987
- Listing ID #:2522953
- Added:48 day(s) ago
- Updated:October 02, 2025 at 11:52 PM
Rooms and interior
- Bedrooms:3
- Total bathrooms:2
- Full bathrooms:2
- Living area:1,300 sq. ft.
Heating and cooling
- Cooling:Central Air
- Heating:Electric, Heat Pump
Structure and exterior
- Year built:1987
- Building area:1,300 sq. ft.
- Lot area:0.22 Acres
Schools
- High school:Thomas Jefferson
- Middle school:Albert Hill
- Elementary school:Munford
Utilities
- Water:Public
- Sewer:Public Sewer
Finances and disclosures
- Price:$484,500
- Price per sq. ft.:$372.69
- Tax amount:$4,524 (2024)
New listings near 6419 Patterson Avenue
- New
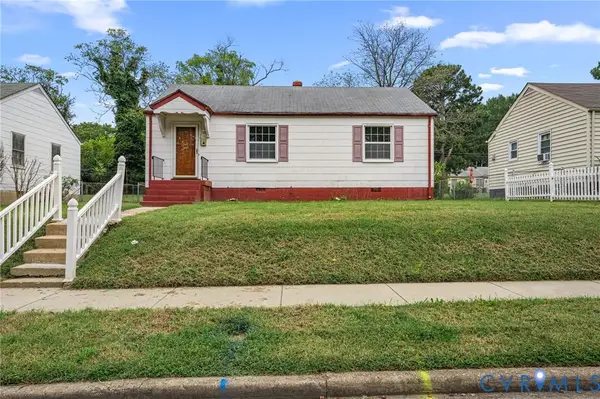 $125,900Active3 beds 1 baths864 sq. ft.
$125,900Active3 beds 1 baths864 sq. ft.1010 Crafton Lane, Richmond, VA 23222
MLS# 2527875Listed by: THE HOGAN GROUP REAL ESTATE 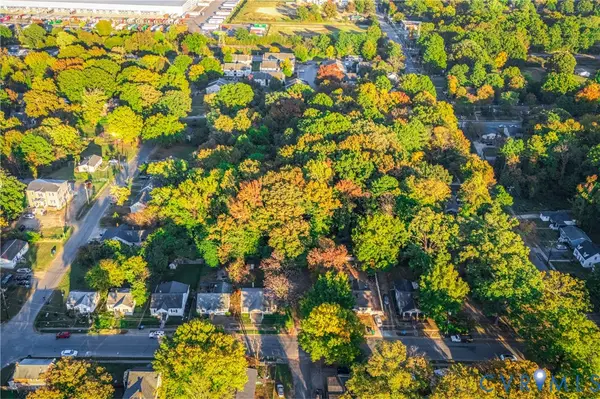 $350,000Active4.39 Acres
$350,000Active4.39 Acres2300 Springs Road, Chesterfield, VA 23234
MLS# 2526586Listed by: ICON REALTY GROUP- Open Sat, 1 to 3pmNew
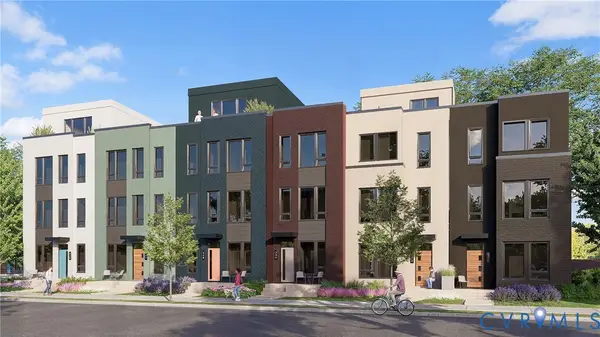 $795,000Active3 beds 4 baths2,007 sq. ft.
$795,000Active3 beds 4 baths2,007 sq. ft.225 S Stafford Avenue, Richmond, VA 23220
MLS# 2527750Listed by: SAMSON PROPERTIES - New
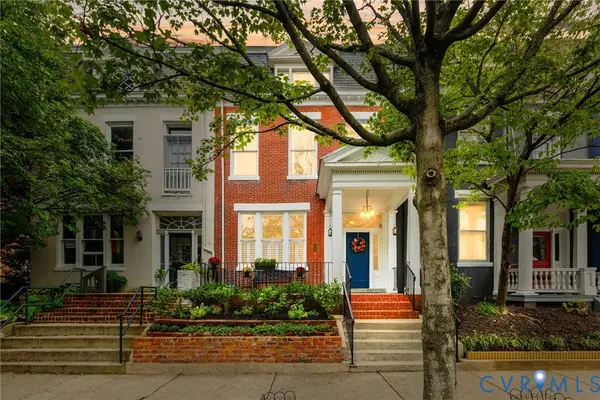 $875,000Active3 beds 3 baths2,782 sq. ft.
$875,000Active3 beds 3 baths2,782 sq. ft.2231 W Grace Street, Richmond, VA 23220
MLS# 2527777Listed by: JOYNER FINE PROPERTIES - New
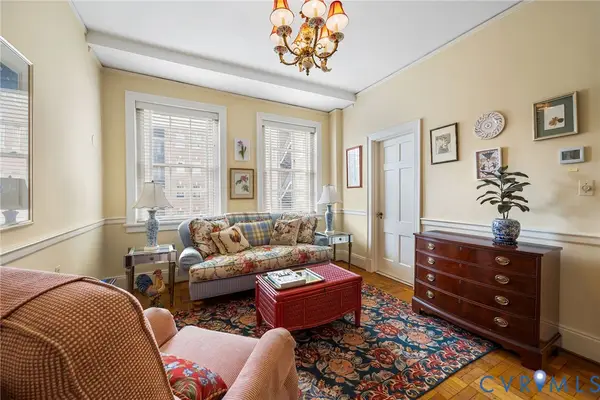 $275,000Active1 beds 1 baths505 sq. ft.
$275,000Active1 beds 1 baths505 sq. ft.5621 Cary Street Road #U300, Richmond, VA 23226
MLS# 2527164Listed by: PROVIDENCE HILL REAL ESTATE - New
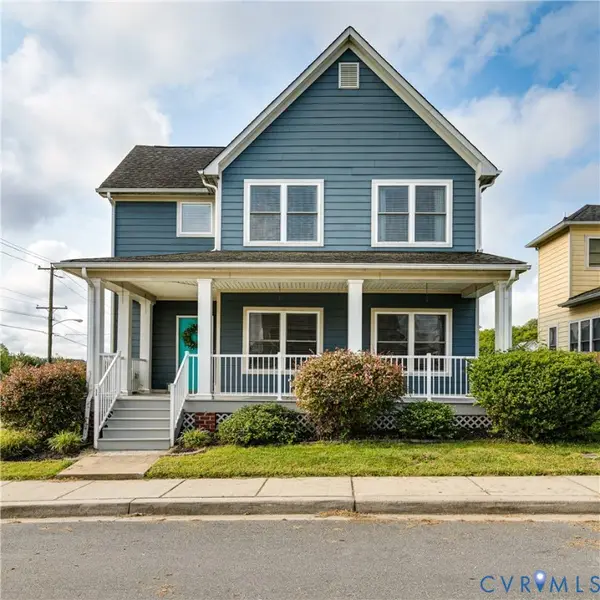 $450,000Active4 beds 4 baths2,616 sq. ft.
$450,000Active4 beds 4 baths2,616 sq. ft.1 King Street, Richmond, VA 23222
MLS# 2527627Listed by: THE STEELE GROUP - New
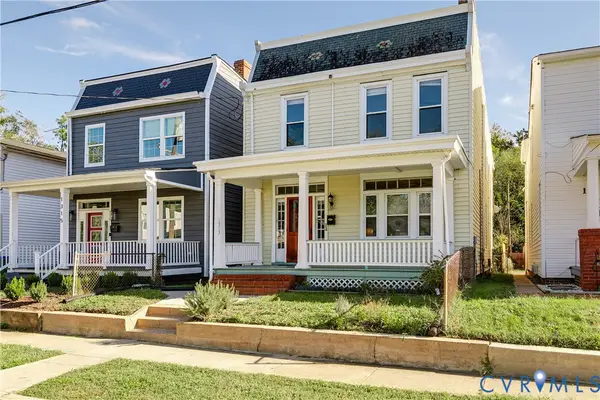 $395,000Active3 beds 3 baths2,248 sq. ft.
$395,000Active3 beds 3 baths2,248 sq. ft.1313 N 35th Street, Richmond, VA 23223
MLS# 2527386Listed by: HOMETOWN REALTY - New
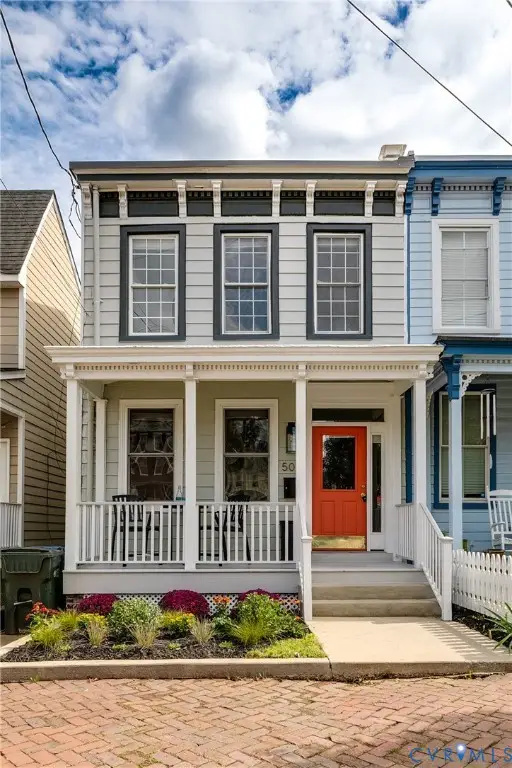 $449,950Active3 beds 3 baths1,584 sq. ft.
$449,950Active3 beds 3 baths1,584 sq. ft.509 N 26th Street, Richmond, VA 23223
MLS# 2527398Listed by: HOMETOWN REALTY - New
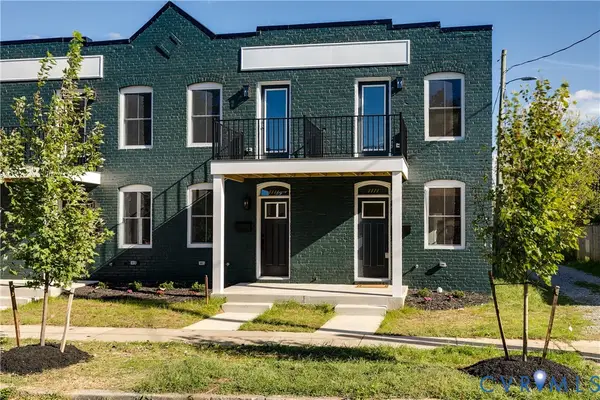 $399,950Active3 beds 3 baths1,786 sq. ft.
$399,950Active3 beds 3 baths1,786 sq. ft.1111 N 33rd Street, Richmond, VA 23223
MLS# 2527513Listed by: HOMETOWN REALTY - New
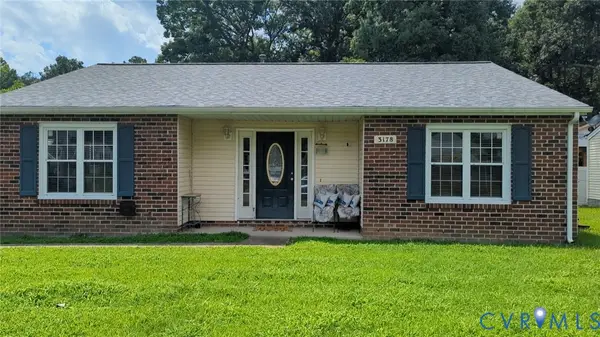 $285,000Active3 beds 2 baths1,315 sq. ft.
$285,000Active3 beds 2 baths1,315 sq. ft.3178 Zion Street, Richmond, VA 23234
MLS# 2525842Listed by: JOYNER FINE PROPERTIES
