6436 Clisby Road, Richmond, VA 23225
Local realty services provided by:ERA Real Estate Professionals
Listed by: david wright, clayton gits
Office: real broker llc.
MLS#:2525341
Source:RV
Price summary
- Price:$230,000
- Price per sq. ft.:$174.24
About this home
Discover comfort and charm on a desirable corner lot in Richmond! This inviting 3 bedroom, 1.5 bath rancher offers a thoughtful layout designed for everyday living and effortless entertaining. Step inside to a bright living room with gleaming hardwood floors that extend throughout much of the home, creating a warm and welcoming atmosphere. The family room features a brick hearth with a wood-burning fireplace insert, ideal for cozy evenings or casual gatherings. The dining area, highlighted by a ceiling fan and decorative ceiling detail, flows seamlessly into the open kitchen. The kitchen offers abundant cabinet space and easy access to the backyard, making indoor-outdoor living simple and enjoyable, perfect for summer barbecues or relaxing mornings. The utility room with washer and dryer hookups leads to a convenient half bath, adding extra functionality. A front-facing bedroom provides flexible space for an office, craft room, or guest area. On the opposite side, the primary and secondary bedrooms share a full bath with a tub/shower combination, ensuring privacy and comfort for family and visitors alike. Situated just minutes from Forest Hill Avenue, the James River Park System, shopping, dining, and local amenities, this home blends neighborhood charm with city convenience. With its open layout, functional spaces, and inviting backyard, 6436 Clisby Road offers a lifestyle of comfort and versatility. Schedule a visit today to see how this Richmond gem can be your next home!
Contact an agent
Home facts
- Year built:1966
- Listing ID #:2525341
- Added:6 day(s) ago
- Updated:November 12, 2025 at 08:55 AM
Rooms and interior
- Bedrooms:3
- Total bathrooms:2
- Full bathrooms:1
- Half bathrooms:1
- Living area:1,320 sq. ft.
Heating and cooling
- Cooling:Electric, Window Units
- Heating:Forced Air, Oil
Structure and exterior
- Roof:Composition, Shingle
- Year built:1966
- Building area:1,320 sq. ft.
- Lot area:0.29 Acres
Schools
- High school:Huguenot
- Middle school:River City
- Elementary school:Miles Jerome Jones
Utilities
- Water:Public
- Sewer:Public Sewer
Finances and disclosures
- Price:$230,000
- Price per sq. ft.:$174.24
- Tax amount:$2,604 (2025)
New listings near 6436 Clisby Road
- New
 $396,830Active4 beds 1 baths1,624 sq. ft.
$396,830Active4 beds 1 baths1,624 sq. ft.4322 Chamberlayne Avenue, Richmond, VA 23227
MLS# 2531191Listed by: ICON REALTY GROUP - New
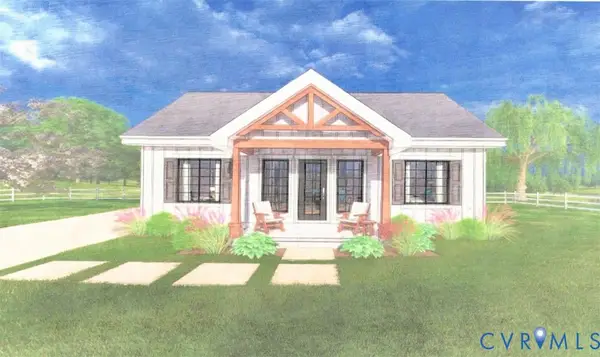 $399,950Active3 beds 2 baths1,180 sq. ft.
$399,950Active3 beds 2 baths1,180 sq. ft.1315 Williamsburg Road, Richmond, VA 23231
MLS# 2530984Listed by: HOMETOWN REALTY - New
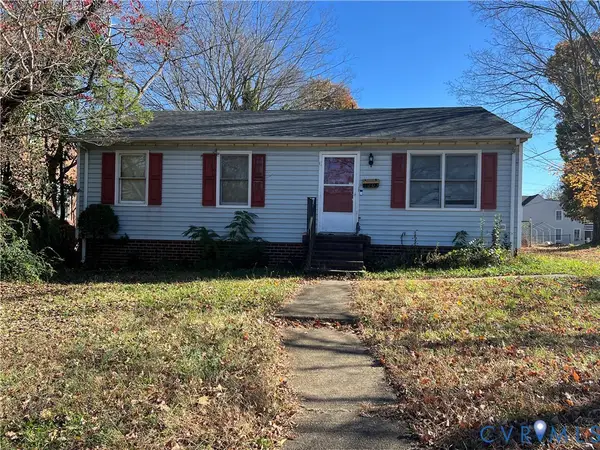 $200,000Active3 beds 2 baths988 sq. ft.
$200,000Active3 beds 2 baths988 sq. ft.5203 Wingfield Street, Henrico, VA 23231
MLS# 2531224Listed by: UNITED REAL ESTATE RICHMOND - New
 $350,000Active2 beds 2 baths1,148 sq. ft.
$350,000Active2 beds 2 baths1,148 sq. ft.112 E Clay Street #U2C, Richmond, VA 23219
MLS# 2530912Listed by: LONG & FOSTER REALTORS - New
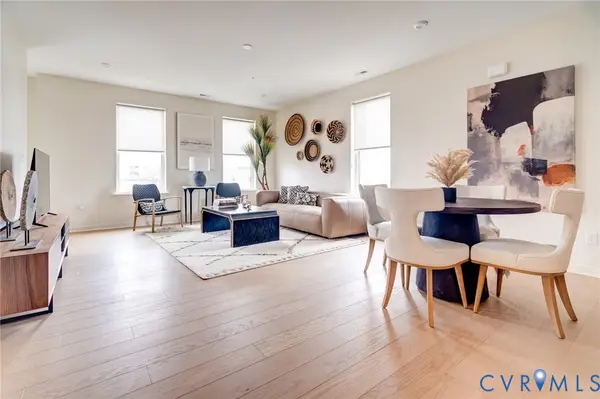 $549,855Active3 beds 3 baths2,516 sq. ft.
$549,855Active3 beds 3 baths2,516 sq. ft.3436-4A Carlton Street #4-4A, Richmond, VA 23230
MLS# 2531217Listed by: LONG & FOSTER REALTORS - New
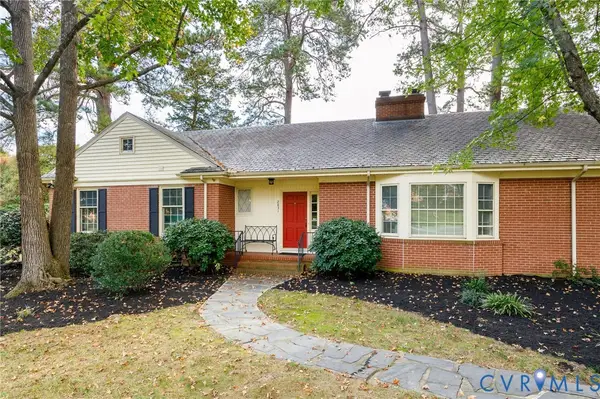 $625,000Active3 beds 3 baths2,314 sq. ft.
$625,000Active3 beds 3 baths2,314 sq. ft.2831 Braidwood Road, Richmond, VA 23225
MLS# 2529835Listed by: PROVIDENCE HILL REAL ESTATE - New
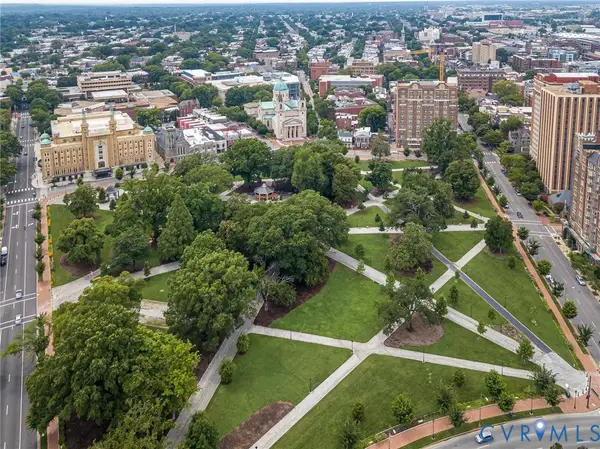 $525,000Active3 beds 2 baths1,879 sq. ft.
$525,000Active3 beds 2 baths1,879 sq. ft.612 W Franklin Street #11B, Richmond, VA 23220
MLS# 2530808Listed by: THE STEELE GROUP - New
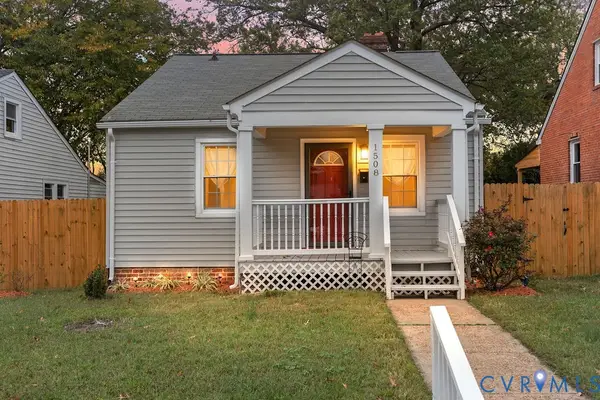 $229,000Active2 beds 1 baths816 sq. ft.
$229,000Active2 beds 1 baths816 sq. ft.1508 N 20th Street, Richmond, VA 23223
MLS# 2531190Listed by: ICON REALTY GROUP - Open Sun, 1 to 3pmNew
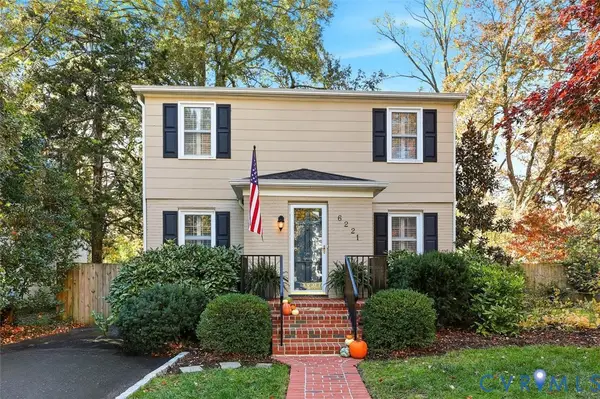 Listed by ERA$589,000Active3 beds 2 baths1,711 sq. ft.
Listed by ERA$589,000Active3 beds 2 baths1,711 sq. ft.6221 Dustin Drive, Richmond, VA 23226
MLS# 2530735Listed by: NAPIER REALTORS ERA  $299,950Pending3 beds 2 baths1,386 sq. ft.
$299,950Pending3 beds 2 baths1,386 sq. ft.1503 Nelson Street, Richmond, VA 23231
MLS# 2531020Listed by: BRUSH REALTY LLC
