645 Labrook Drive, Richmond, VA 23225
Local realty services provided by:ERA Real Estate Professionals
645 Labrook Drive,Richmond, VA 23225
$444,950
- 4 Beds
- 3 Baths
- - sq. ft.
- Single family
- Sold
Listed by:jonathan orcutt
Office:maison real estate boutique
MLS#:2522416
Source:RV
Sorry, we are unable to map this address
Price summary
- Price:$444,950
About this home
NEW URBAN FARMHOUSE ON ALMOST HALF AN ACRE SOUTH OF THE RIVER! Artful attention to detail in this brand new 4 bedroom 2.5 bath 1740 sq. ft. board and batten ranch featuring spectacular open cathedral ceilinged main living area offering gorgeous kitchen with rich black cabinetry, stainless appliance package, recessed lighting, big island, sleek quartz countertops and pantry! Dramatic 'denim' accent wall, soaring cathedral ceiling and exquisite moldings create a remarkable space highlighted by gleaming red oak hardwoods throughout! Expansive primary suite features a roomy walk-in closet and stunning black and white tile bath with oversized double vanity and spa-like walk-in shower with rain showerhead. Three additional generous bedrooms and hall bath with more amazing tile work and double vanity complete the other end of this well wrought ranch. Outside the massive 20 x 20 rear deck overlooks a lush landscaped backyard complete with new privacy fence and distinctive new shrubbery plantings. If you every really wanted a puppy and/or a place to hold big barbecues, this is the yard you've been waiting for. It's all right here convenient to Chippenham, Powhite and just about everywhere else on a quiet dead end street just like you asked for inside and out!
Contact an agent
Home facts
- Year built:2025
- Listing ID #:2522416
- Added:53 day(s) ago
- Updated:October 02, 2025 at 06:56 AM
Rooms and interior
- Bedrooms:4
- Total bathrooms:3
- Full bathrooms:2
- Half bathrooms:1
Heating and cooling
- Cooling:Heat Pump
- Heating:Electric, Heat Pump
Structure and exterior
- Roof:Shingle
- Year built:2025
Schools
- High school:Huguenot
- Middle school:Lucille Brown
- Elementary school:Miles Jerome Jones
Utilities
- Water:Public
- Sewer:Public Sewer
Finances and disclosures
- Price:$444,950
- Tax amount:$624 (2025)
New listings near 645 Labrook Drive
- New
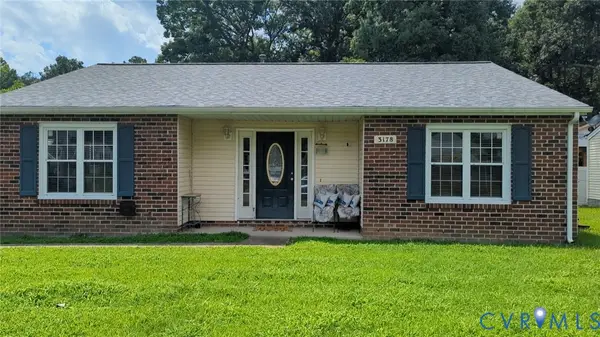 $285,000Active3 beds 2 baths1,315 sq. ft.
$285,000Active3 beds 2 baths1,315 sq. ft.3178 Zion Street, Richmond, VA 23234
MLS# 2525842Listed by: JOYNER FINE PROPERTIES - New
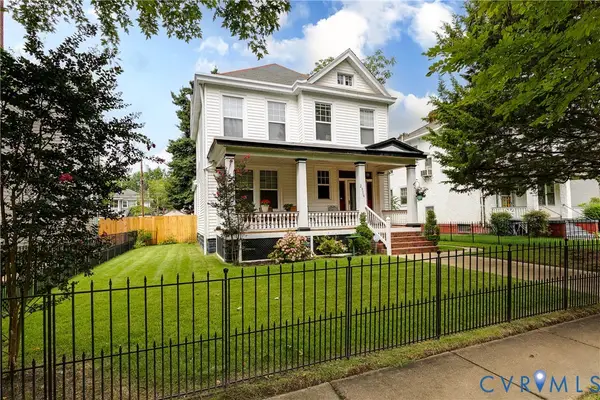 $489,950Active5 beds 2 baths2,104 sq. ft.
$489,950Active5 beds 2 baths2,104 sq. ft.2916 Montrose Avenue, Richmond, VA 23222
MLS# 2526211Listed by: HOMETOWN REALTY - New
 $200,000Active3 beds 1 baths960 sq. ft.
$200,000Active3 beds 1 baths960 sq. ft.1816 Carlisle Avenue, Richmond, VA 23231
MLS# 2526942Listed by: EXP REALTY LLC - New
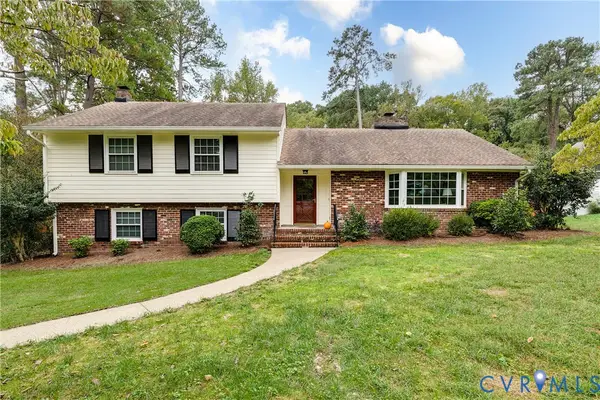 $560,000Active4 beds 2 baths2,682 sq. ft.
$560,000Active4 beds 2 baths2,682 sq. ft.8321 W Weyburn Road, Richmond, VA 23235
MLS# 2527580Listed by: NEUMANN & DUNN REAL ESTATE - New
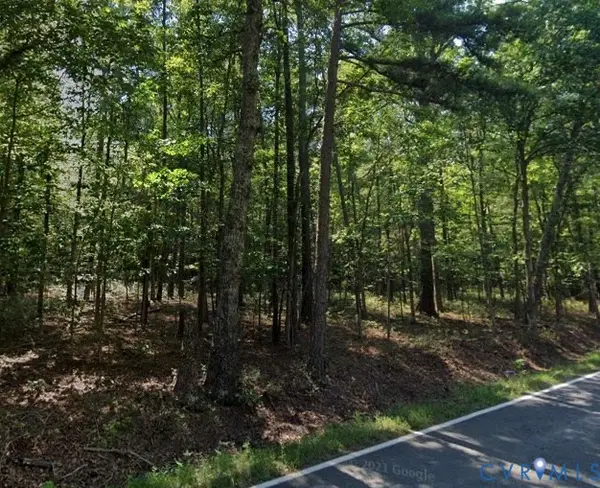 $375,000Active8.3 Acres
$375,000Active8.3 Acres1185 Cardinal Crest Terrace, Midlothian, VA 23113
MLS# 2527391Listed by: FATHOM REALTY VIRGINIA - New
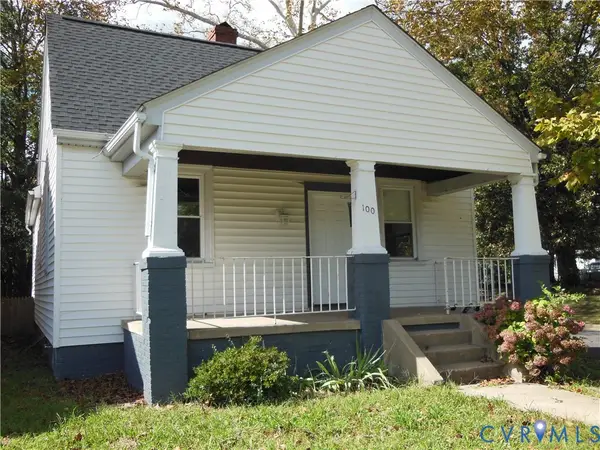 $289,000Active3 beds 1 baths1,545 sq. ft.
$289,000Active3 beds 1 baths1,545 sq. ft.100 E Broad Rock Road, Richmond, VA 23224
MLS# 2527585Listed by: EXP REALTY LLC 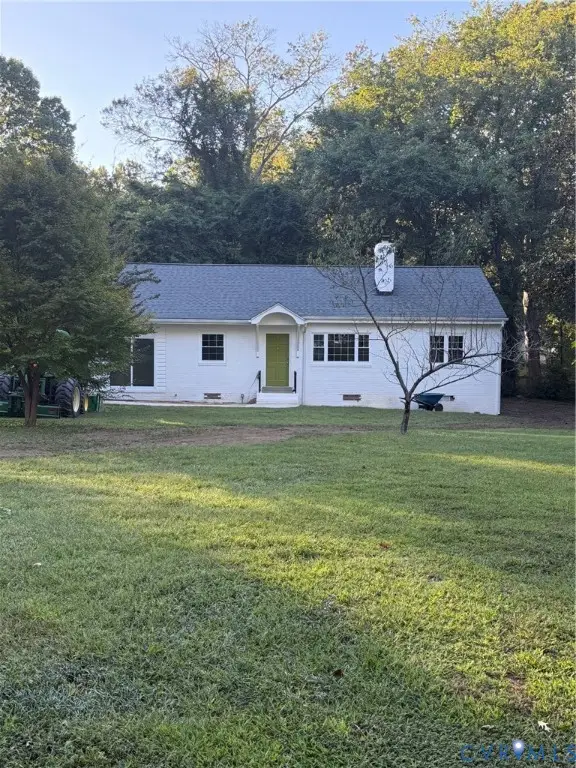 Listed by ERA$450,000Pending3 beds 2 baths1,372 sq. ft.
Listed by ERA$450,000Pending3 beds 2 baths1,372 sq. ft.3828 Arklow Road, Richmond, VA 23235
MLS# 2527680Listed by: NAPIER REALTORS ERA- New
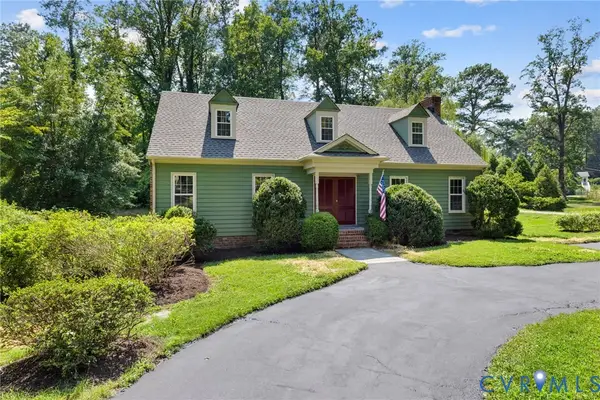 $649,950Active4 beds 4 baths2,443 sq. ft.
$649,950Active4 beds 4 baths2,443 sq. ft.7529 Rockfalls Drive, Richmond, VA 23225
MLS# 2527333Listed by: JOYNER FINE PROPERTIES - New
 $834,950Active3 beds 3 baths2,184 sq. ft.
$834,950Active3 beds 3 baths2,184 sq. ft.3423 Stuart Avenue, Richmond, VA 23221
MLS# 2515213Listed by: REAL BROKER LLC - New
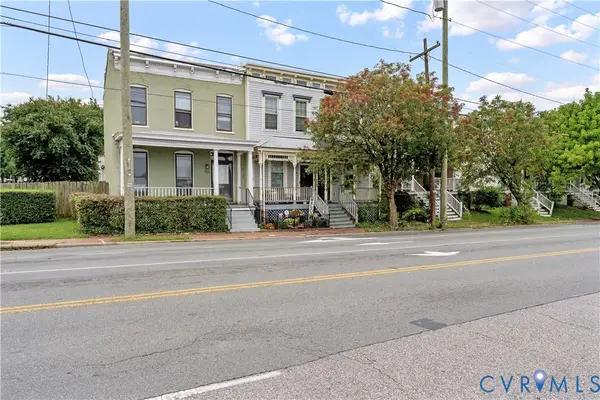 $340,000Active2 beds 3 baths1,316 sq. ft.
$340,000Active2 beds 3 baths1,316 sq. ft.705 1/2 W Leigh Street, Richmond, VA 23220
MLS# 2526920Listed by: COVENANT REALTY-REAL BROKER
