6616 Wexford Lane, Richmond, VA 23225
Local realty services provided by:Napier Realtors ERA
6616 Wexford Lane,Richmond, VA 23225
$425,000
- 2 Beds
- 2 Baths
- - sq. ft.
- Single family
- Sold
Listed by: ernie dettbarn
Office: dettbarn real estate
MLS#:2531556
Source:RV
Sorry, we are unable to map this address
Price summary
- Price:$425,000
About this home
This beautiful brick rancher benefits from both solid 1950's construction and modern upgrades that combine to make this the home you'll want to call your own. Sited on nearly half an acre in the lovely Granite Hills neighborhood, this home is located within 15 minutes of everything in Richmond. Handsome thin-width hardwood floors throughout most of the home are a unique feature not usually seen in homes of this era. Kitchen has pine floor, wood cabinets and drawers, built-in shelves, glass fronted cabinet, smooth-top stove, dishwasher, disposal, and fridge conveys. Large family room is the centerpiece of the home, with wood-burning fireplace and floor-to-ceiling window array overlooking an enormous back yard. Huge 458 square foot wrap-around deck is the perfect space for gathering with friends and family. All seasons room has HVAC, ceiling fan, sliding doors all around, and brand new luxury vinyl plank flooring. In the back yard exists the foundation for a 24' x 38' detached garage (prior garage destroyed by lightning in 2013). Sill plate studs are still there. as is the electrical line from a 100 amp breaker in the main panel. Having the foundation and electrical line already there is a great head start on the cost of building your own Garage Mahal. Detached shed wired with its own subpanel for electrical service (not currently active). Fully fenced back yard with gates on either side of the home. Gutter guard system installed on gutters. Natural gas generator supplied by municipal gas. Dedicated laundry room and washer and dryer convey. Replacement windows installed in 2013 and Window World lifetime warranty transfers to new owner. Water heater installed in 2017. 30-year dimensional shingle roof installed in 2017. Classic black and white bull nose tile bathroom. Dual closets in hallway and coat closet in foyer. Living room with painted milled panelling and built-in shelves could easily be a third bedroom. Entire interior and exterior newly painted. Owner is a licensed Broker in Virginia.
Contact an agent
Home facts
- Year built:1956
- Listing ID #:2531556
- Added:45 day(s) ago
- Updated:January 03, 2026 at 08:56 PM
Rooms and interior
- Bedrooms:2
- Total bathrooms:2
- Full bathrooms:1
- Half bathrooms:1
Heating and cooling
- Cooling:Heat Pump
- Heating:Electric, Heat Pump
Structure and exterior
- Roof:Shingle
- Year built:1956
Schools
- High school:Huguenot
- Middle school:Lucille Brown
- Elementary school:Southampton
Utilities
- Water:Public
- Sewer:Public Sewer
Finances and disclosures
- Price:$425,000
- Tax amount:$3,708 (2025)
New listings near 6616 Wexford Lane
- New
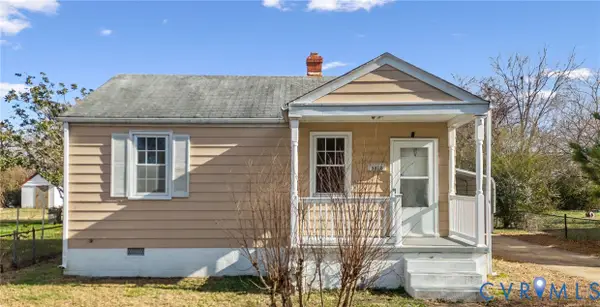 $205,000Active2 beds 1 baths760 sq. ft.
$205,000Active2 beds 1 baths760 sq. ft.3310 Frank Road, Richmond, VA 23234
MLS# 2600165Listed by: EXP REALTY LLC - New
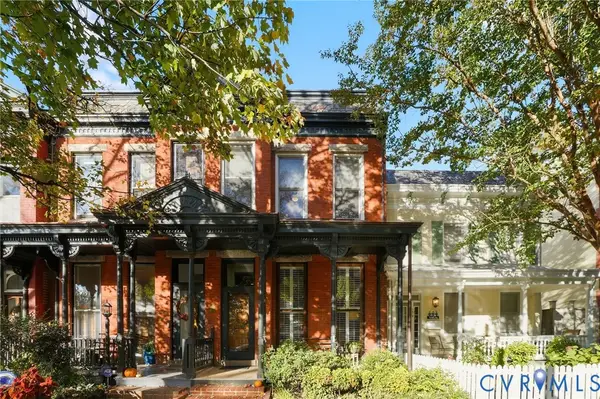 $769,950Active4 beds 3 baths2,288 sq. ft.
$769,950Active4 beds 3 baths2,288 sq. ft.1420 Floyd Avenue, Richmond, VA 23220
MLS# 2600005Listed by: SMALL & ASSOCIATES - New
 $289,950Active3 beds 2 baths1,154 sq. ft.
$289,950Active3 beds 2 baths1,154 sq. ft.3405 Deerwood Road, Richmond, VA 23234
MLS# 2533898Listed by: VIRGINIA CAPITAL REALTY - New
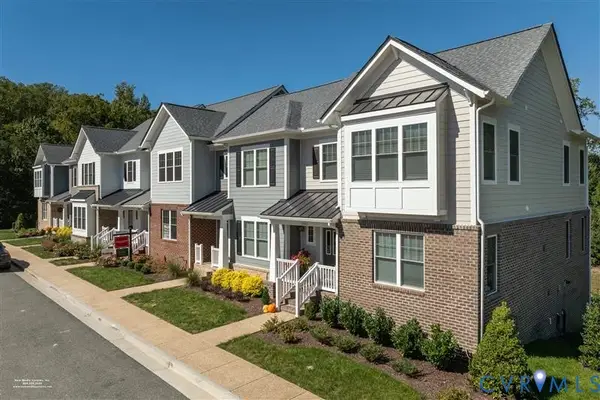 $569,900Active3 beds 3 baths2,081 sq. ft.
$569,900Active3 beds 3 baths2,081 sq. ft.9486 Creek Summit Circle, Richmond, VA 23235
MLS# 2533756Listed by: EAGLE REALTY OF VIRGINIA - New
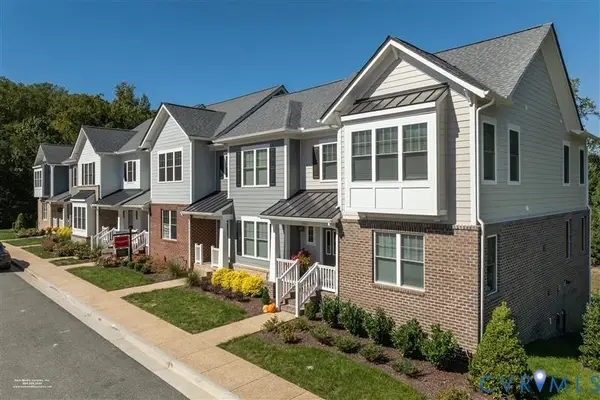 $539,900Active3 beds 3 baths2,038 sq. ft.
$539,900Active3 beds 3 baths2,038 sq. ft.9490 Creek Summit Circle, Richmond, VA 23235
MLS# 2533757Listed by: EAGLE REALTY OF VIRGINIA - New
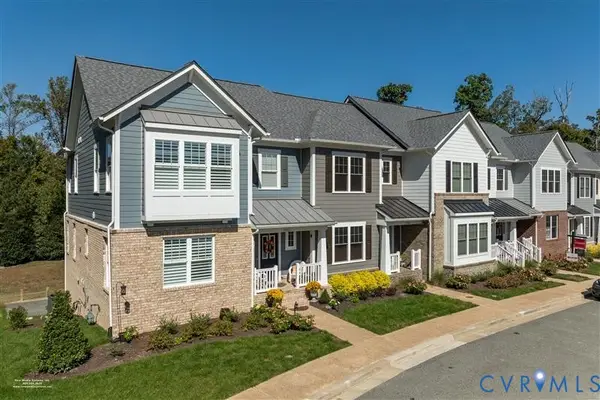 $529,900Active3 beds 3 baths2,042 sq. ft.
$529,900Active3 beds 3 baths2,042 sq. ft.9492 Creek Summit Circle, Richmond, VA 23235
MLS# 2533766Listed by: EAGLE REALTY OF VIRGINIA - New
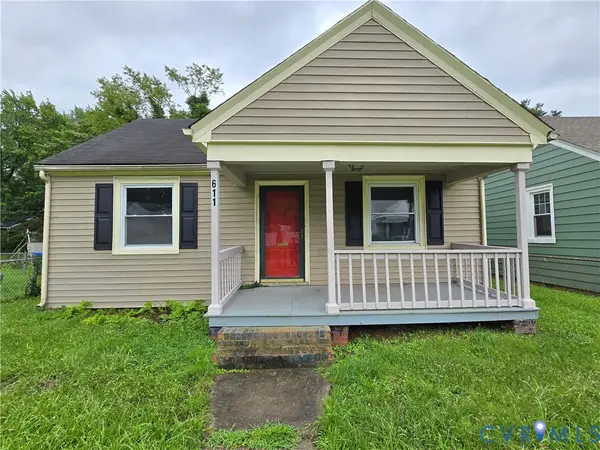 $199,500Active2 beds 1 baths720 sq. ft.
$199,500Active2 beds 1 baths720 sq. ft.611 Milton Street, Richmond, VA 23222
MLS# 2533778Listed by: BOYD REALTY GROUP - New
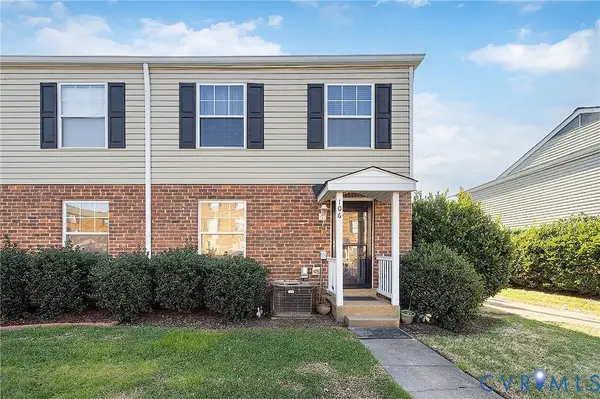 $125,000Active2 beds 1 baths780 sq. ft.
$125,000Active2 beds 1 baths780 sq. ft.3520 E Richmond Road #U106, Richmond, VA 23223
MLS# 2600089Listed by: ICON REALTY GROUP - New
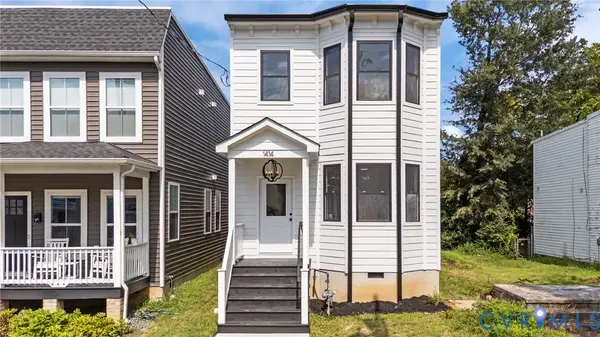 $430,000Active3 beds 3 baths1,776 sq. ft.
$430,000Active3 beds 3 baths1,776 sq. ft.1414 N 23rd Street, Richmond, VA 23223
MLS# 2600099Listed by: HOMETOWN REALTY - New
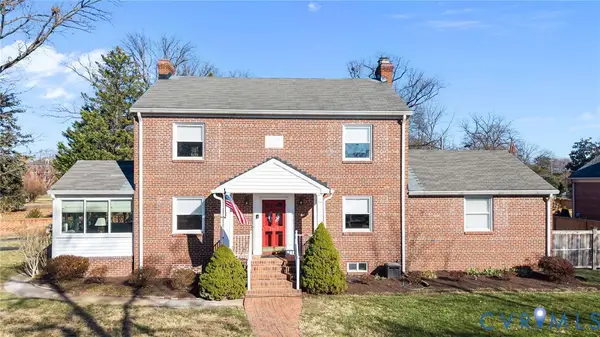 $599,000Active3 beds 4 baths2,921 sq. ft.
$599,000Active3 beds 4 baths2,921 sq. ft.1612 Brookland Parkway, Richmond, VA 23227
MLS# 2531964Listed by: EXP REALTY LLC
