6700 Inglewood Street, Richmond, VA 23230
Local realty services provided by:ERA Real Estate Professionals
6700 Inglewood Street,Richmond, VA 23230
$450,000
- 4 Beds
- 2 Baths
- 2,044 sq. ft.
- Single family
- Active
Listed by: dave fogg
Office: long & foster realtors
MLS#:2531918
Source:RV
Price summary
- Price:$450,000
- Price per sq. ft.:$220.16
About this home
"One family owners" since 1956,never offered for sale to the public before!! This all brick ranch home on a corner lot is move in ready and has been lovingly maintained and improved thru out the years. This home features a full length, concrete front porch with powder coated aluminum railings, vinyl replacement windows, 4 bedrooms, 2 baths with ceramic tile, large family room with new LVP flooring{2025).The kitchen features Cherry wood cabinets, new(2025) solid surface countertops, subway backsplash(2025),microwave, stove and dishwasher all installed 2025.Also installed in 2025 is a new heat pump system and hot water heater. Newly refinished hardwood floors in living room, hallway, and two bedrooms. Low maintenance brick exterior, one car garage and separate workshop area and fenced back yard. There is on street parking for 8-9 cars on front and side of property. It is very rare to find a 2000+ sq.ft. rancher that is in this cared for condition.
Contact an agent
Home facts
- Year built:1955
- Listing ID #:2531918
- Added:28 day(s) ago
- Updated:December 17, 2025 at 06:56 PM
Rooms and interior
- Bedrooms:4
- Total bathrooms:2
- Full bathrooms:2
- Living area:2,044 sq. ft.
Heating and cooling
- Cooling:Heat Pump
- Heating:Heat Pump, Natural Gas
Structure and exterior
- Year built:1955
- Building area:2,044 sq. ft.
- Lot area:0.21 Acres
Schools
- High school:Hermitage
- Middle school:Brookland
- Elementary school:Johnson
Utilities
- Water:Public
- Sewer:Public Sewer
Finances and disclosures
- Price:$450,000
- Price per sq. ft.:$220.16
- Tax amount:$5,735 (2025)
New listings near 6700 Inglewood Street
- New
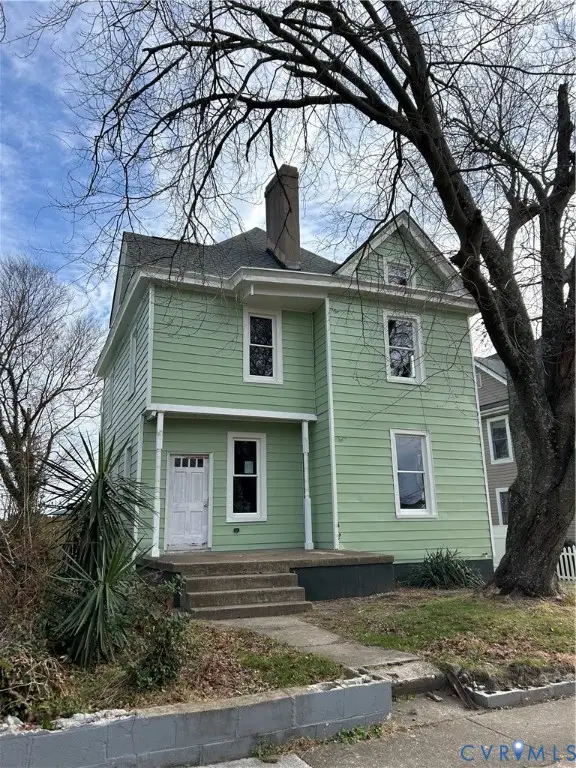 $249,950Active3 beds 3 baths1,543 sq. ft.
$249,950Active3 beds 3 baths1,543 sq. ft.1907 Rose Avenue, Richmond, VA 23222
MLS# 2533348Listed by: LONG & FOSTER REALTORS - New
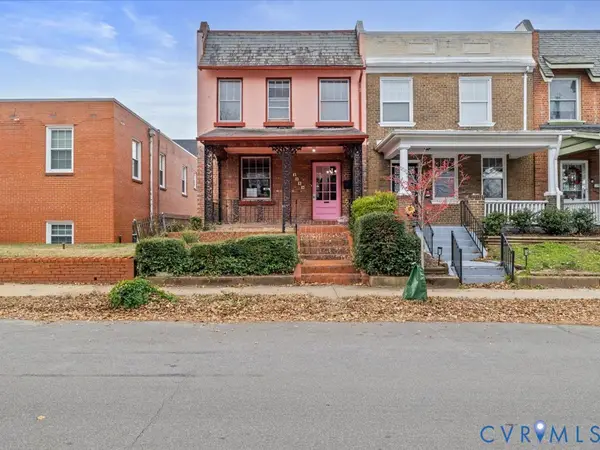 $299,950Active2 beds 2 baths1,146 sq. ft.
$299,950Active2 beds 2 baths1,146 sq. ft.2309 Idlewood Avenue, Richmond, VA 23220
MLS# 2533393Listed by: THE DUNIVAN CO, INC - New
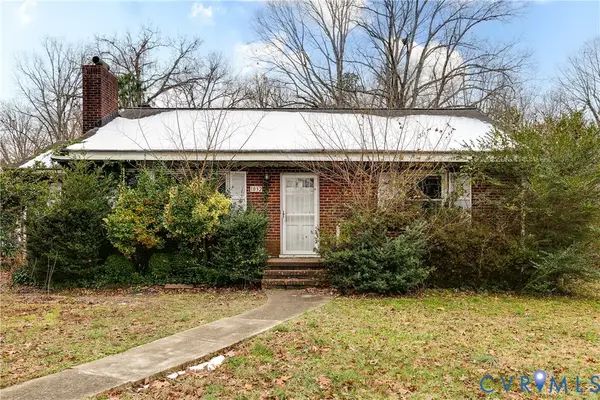 $195,000Active3 beds 1 baths1,352 sq. ft.
$195,000Active3 beds 1 baths1,352 sq. ft.1032 Circlewood Drive, Richmond, VA 23224
MLS# 2533106Listed by: PROVIDENCE HILL REAL ESTATE - New
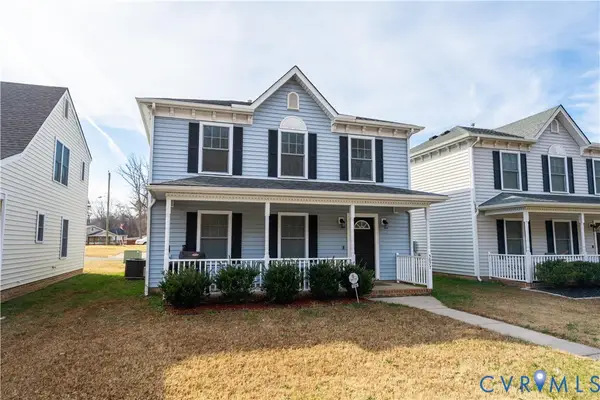 $289,950Active3 beds 3 baths1,456 sq. ft.
$289,950Active3 beds 3 baths1,456 sq. ft.5077 Warwick Road, Richmond, VA 23224
MLS# 2533340Listed by: COMPASS 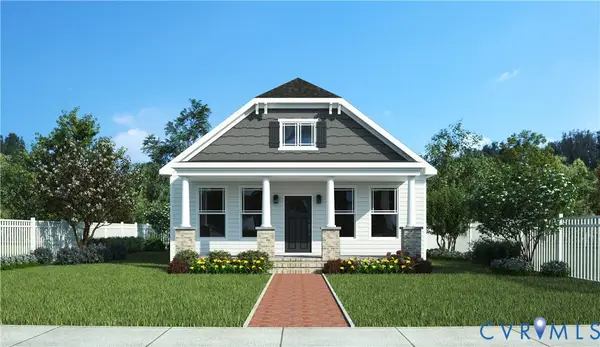 $355,000Pending3 beds 2 baths1,492 sq. ft.
$355,000Pending3 beds 2 baths1,492 sq. ft.2321 Overby Bend Road, Richmond, VA 23222
MLS# 2533371Listed by: ICON REALTY GROUP- New
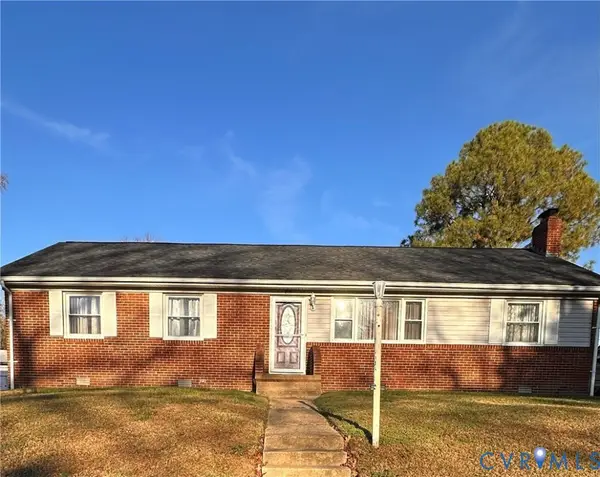 $289,500Active3 beds 2 baths1,508 sq. ft.
$289,500Active3 beds 2 baths1,508 sq. ft.4018 Norborne Road, Ampthill, VA 23234
MLS# 2532416Listed by: ICON REALTY GROUP - Open Sat, 1 to 3pmNew
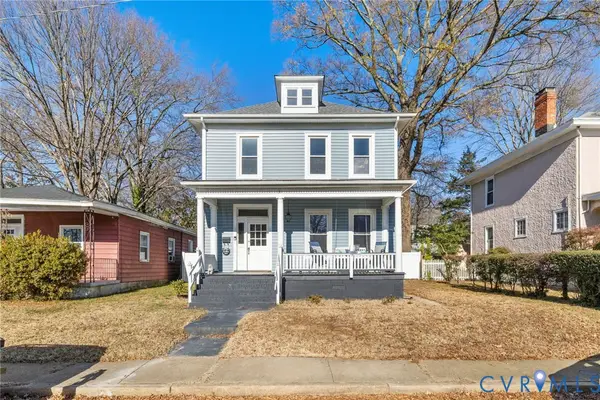 $460,000Active4 beds 3 baths1,768 sq. ft.
$460,000Active4 beds 3 baths1,768 sq. ft.704 Northside Avenue, Henrico, VA 23222
MLS# 2532692Listed by: LONG & FOSTER REALTORS - Open Fri, 4 to 6pmNew
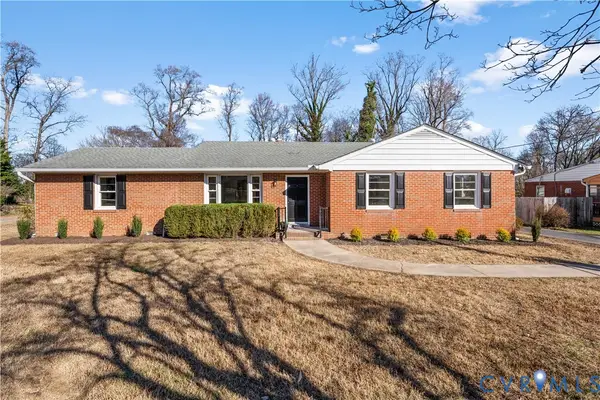 $349,900Active4 beds 3 baths1,664 sq. ft.
$349,900Active4 beds 3 baths1,664 sq. ft.4605 Olney Drive, Richmond, VA 23222
MLS# 2533208Listed by: RIVER CITY ELITE PROPERTIES - REAL BROKER 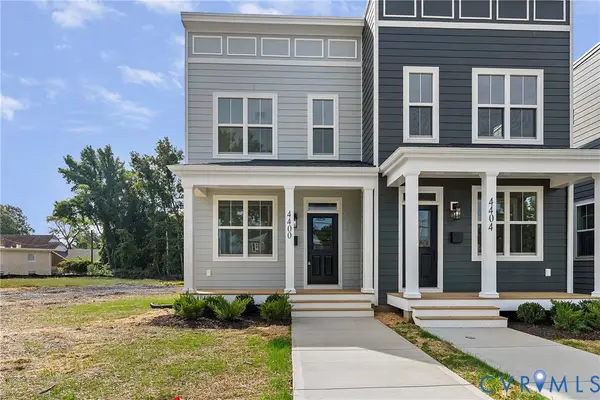 $335,000Pending3 beds 3 baths1,536 sq. ft.
$335,000Pending3 beds 3 baths1,536 sq. ft.4400 North Avenue, Richmond, VA 23222
MLS# 2533293Listed by: SHAHEEN RUTH MARTIN & FONVILLE- Open Sat, 1 to 3pmNew
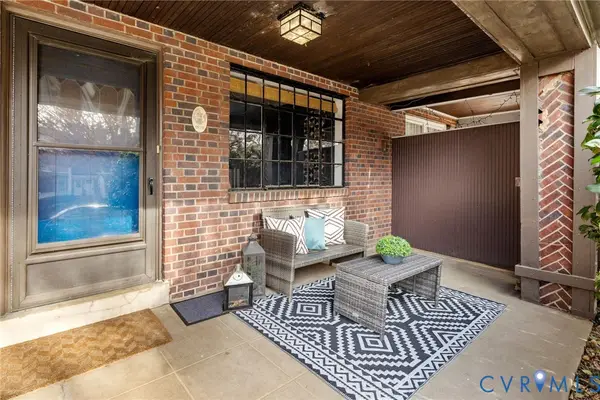 $575,000Active3 beds 2 baths1,938 sq. ft.
$575,000Active3 beds 2 baths1,938 sq. ft.3502 Hanover Avenue, Richmond, VA 23221
MLS# 2533215Listed by: MAISON REAL ESTATE BOUTIQUE
