6813 Grand Brook Court, Richmond, VA 23225
Local realty services provided by:ERA Woody Hogg & Assoc.
Listed by: paul mallory, julie mallory
Office: bhg base camp
MLS#:2525214
Source:RV
Price summary
- Price:$299,000
- Price per sq. ft.:$202.57
- Monthly HOA dues:$115
About this home
Welcome to 6813 Grand Brook Court! This beautifully updated 3-bedroom, 2.5-bath townhouse is move-in ready. Step inside to find fresh paint throughout (2025) and brand-new LVP flooring on the first level (2025). The bright dining room and bathrooms feature new light fixtures (2025), while the kitchen shines with a new stainless steel range (2025), microwave (2025), and refrigerator (2025), plus a newer dishwasher (2024). The spacious family room opens to a rear patio complete with a storage shed, perfect for relaxing or entertaining. Upstairs, the primary suite boasts a soaking tub, large walk-in closet, and ensuite bath. Two additional bedrooms with generous closet space finish out the second level. Both upstairs baths include new LVP flooring (2025). The stairs and second floor bedrooms and hallway feature new carpet (2025). Additional peace of mind comes with a brand-new A/C unit (2025). Ideally located near Forest Hill shops and restaurants, Chippenham Hospital, Powhite Park, and major highways—this home combines modern updates with everyday convenience.
Contact an agent
Home facts
- Year built:2008
- Listing ID #:2525214
- Added:55 day(s) ago
- Updated:November 12, 2025 at 08:52 AM
Rooms and interior
- Bedrooms:3
- Total bathrooms:3
- Full bathrooms:2
- Half bathrooms:1
- Living area:1,476 sq. ft.
Heating and cooling
- Cooling:Central Air
- Heating:Forced Air, Natural Gas
Structure and exterior
- Roof:Shingle
- Year built:2008
- Building area:1,476 sq. ft.
- Lot area:0.04 Acres
Schools
- High school:Huguenot
- Middle school:Lucille Brown
- Elementary school:Southampton
Utilities
- Water:Public
- Sewer:Public Sewer
Finances and disclosures
- Price:$299,000
- Price per sq. ft.:$202.57
- Tax amount:$2,808 (2025)
New listings near 6813 Grand Brook Court
- New
 $396,830Active4 beds 1 baths1,624 sq. ft.
$396,830Active4 beds 1 baths1,624 sq. ft.4322 Chamberlayne Avenue, Richmond, VA 23227
MLS# 2531191Listed by: ICON REALTY GROUP - New
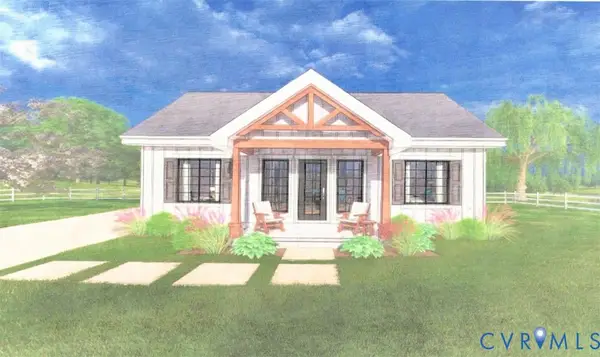 $399,950Active3 beds 2 baths1,180 sq. ft.
$399,950Active3 beds 2 baths1,180 sq. ft.1315 Williamsburg Road, Richmond, VA 23231
MLS# 2530984Listed by: HOMETOWN REALTY - New
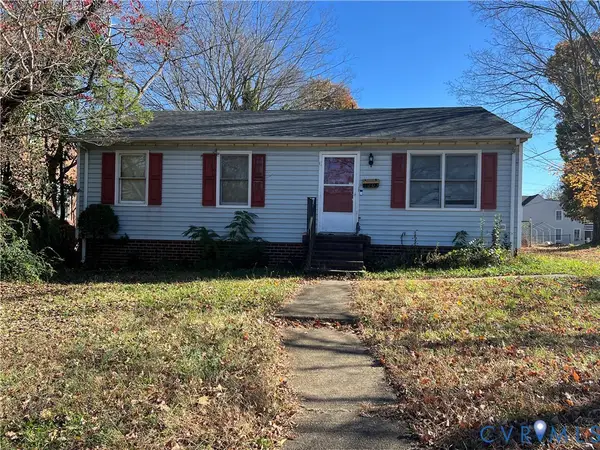 $200,000Active3 beds 2 baths988 sq. ft.
$200,000Active3 beds 2 baths988 sq. ft.5203 Wingfield Street, Henrico, VA 23231
MLS# 2531224Listed by: UNITED REAL ESTATE RICHMOND - New
 $350,000Active2 beds 2 baths1,148 sq. ft.
$350,000Active2 beds 2 baths1,148 sq. ft.112 E Clay Street #U2C, Richmond, VA 23219
MLS# 2530912Listed by: LONG & FOSTER REALTORS - New
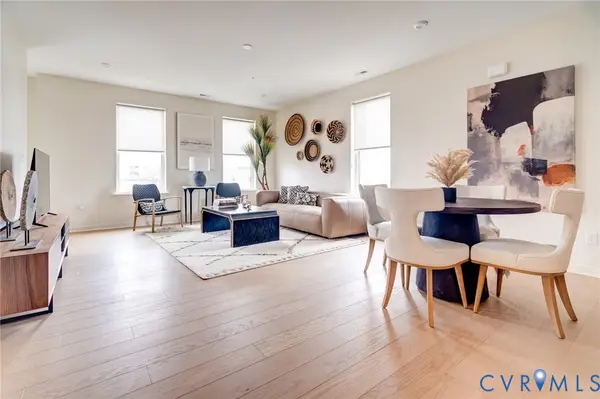 $549,855Active3 beds 3 baths2,516 sq. ft.
$549,855Active3 beds 3 baths2,516 sq. ft.3436-4A Carlton Street #4-4A, Richmond, VA 23230
MLS# 2531217Listed by: LONG & FOSTER REALTORS - New
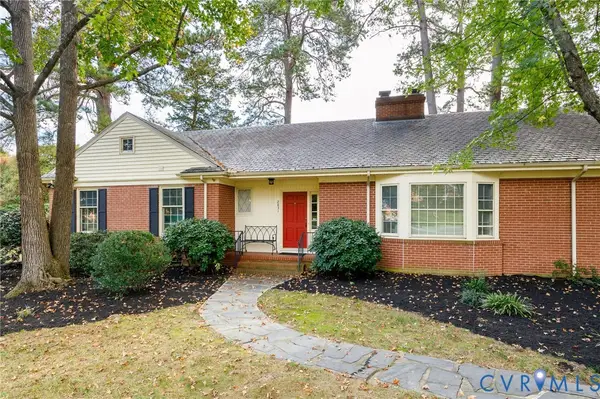 $625,000Active3 beds 3 baths2,314 sq. ft.
$625,000Active3 beds 3 baths2,314 sq. ft.2831 Braidwood Road, Richmond, VA 23225
MLS# 2529835Listed by: PROVIDENCE HILL REAL ESTATE - New
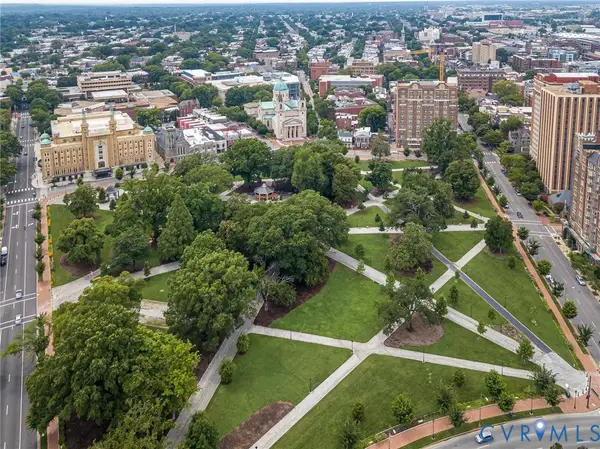 $525,000Active3 beds 2 baths1,879 sq. ft.
$525,000Active3 beds 2 baths1,879 sq. ft.612 W Franklin Street #11B, Richmond, VA 23220
MLS# 2530808Listed by: THE STEELE GROUP - New
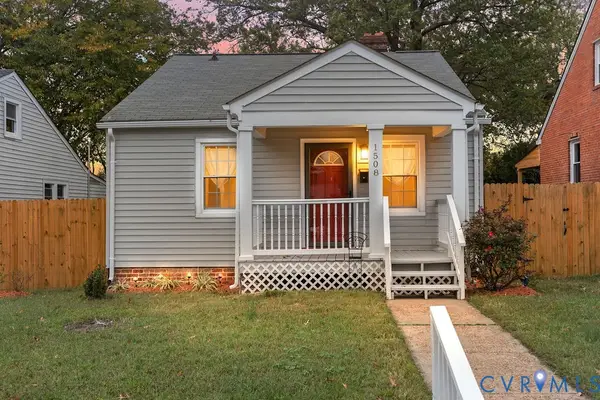 $229,000Active2 beds 1 baths816 sq. ft.
$229,000Active2 beds 1 baths816 sq. ft.1508 N 20th Street, Richmond, VA 23223
MLS# 2531190Listed by: ICON REALTY GROUP - Open Sun, 1 to 3pmNew
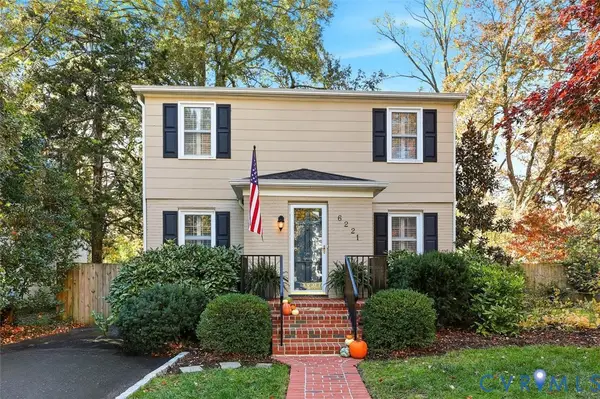 Listed by ERA$589,000Active3 beds 2 baths1,711 sq. ft.
Listed by ERA$589,000Active3 beds 2 baths1,711 sq. ft.6221 Dustin Drive, Richmond, VA 23226
MLS# 2530735Listed by: NAPIER REALTORS ERA  $299,950Pending3 beds 2 baths1,386 sq. ft.
$299,950Pending3 beds 2 baths1,386 sq. ft.1503 Nelson Street, Richmond, VA 23231
MLS# 2531020Listed by: BRUSH REALTY LLC
