710 Forest View Drive, Richmond, VA 23225
Local realty services provided by:Napier Realtors ERA
710 Forest View Drive,Richmond, VA 23225
$325,000
- 3 Beds
- 2 Baths
- - sq. ft.
- Single family
- Sold
Listed by:joe cafarella
Office:river fox realty llc.
MLS#:2523083
Source:RV
Sorry, we are unable to map this address
Price summary
- Price:$325,000
About this home
Welcome to 710 Forest View Dr, a stunning fully renovated home in a location that can’t be beat! Just minutes from popular shops, dining, and beautiful parks, this property blends modern upgrades with everyday comfort. Step inside to find light-filled spaces and peace of mind knowing every major update has been taken care of. A newer roof, new siding, and new windows give the home fresh curb appeal, while a high-efficiency HVAC system, updated plumbing, and a new electrical panel ensure lasting comfort and reliability. The open kitchen is designed for both cooking and entertaining, featuring soft-close cabinets, sleek quartz countertops, and stainless steel appliances that make meal prep a joy. Two newly finished bathrooms showcase custom tile work and thoughtful design, bringing a touch of luxury to daily routines. Durable LVP and tile flooring flow throughout, combining modern style with easy maintenance. The large backyard provides plenty of room for gatherings, gardening, or play, and off-street parking adds convenience. Every detail has been carefully considered, from the systems behind the walls to the finishes you see every day. Move-in ready and beautifully finished, this home is a rare opportunity to own a like-new property in one of Richmond’s most desirable areas. Don’t miss your chance to call 710 Forest View Dr home—schedule your showing today!
Contact an agent
Home facts
- Year built:1947
- Listing ID #:2523083
- Added:41 day(s) ago
- Updated:October 02, 2025 at 06:56 AM
Rooms and interior
- Bedrooms:3
- Total bathrooms:2
- Full bathrooms:2
Heating and cooling
- Cooling:Electric, Heat Pump
- Heating:Electric, Heat Pump
Structure and exterior
- Year built:1947
Schools
- High school:Huguenot
- Middle school:River City
- Elementary school:Westover Hills
Utilities
- Water:Public
- Sewer:Public Sewer
Finances and disclosures
- Price:$325,000
- Tax amount:$1,932 (2024)
New listings near 710 Forest View Drive
- New
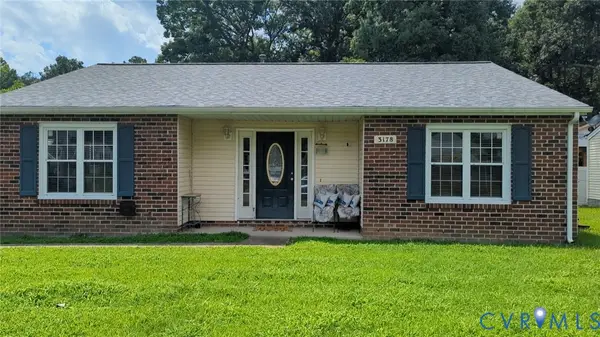 $285,000Active3 beds 2 baths1,315 sq. ft.
$285,000Active3 beds 2 baths1,315 sq. ft.3178 Zion Street, Richmond, VA 23234
MLS# 2525842Listed by: JOYNER FINE PROPERTIES - New
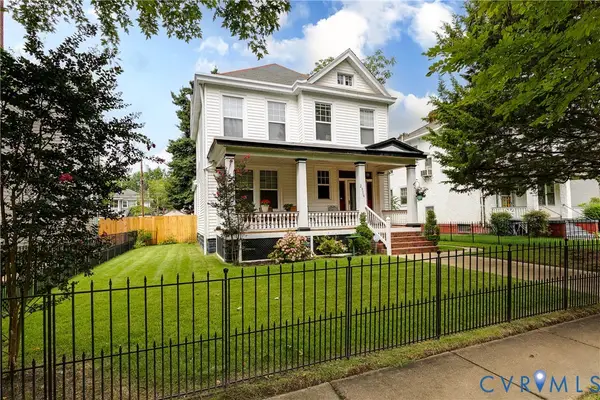 $489,950Active5 beds 2 baths2,104 sq. ft.
$489,950Active5 beds 2 baths2,104 sq. ft.2916 Montrose Avenue, Richmond, VA 23222
MLS# 2526211Listed by: HOMETOWN REALTY - New
 $200,000Active3 beds 1 baths960 sq. ft.
$200,000Active3 beds 1 baths960 sq. ft.1816 Carlisle Avenue, Richmond, VA 23231
MLS# 2526942Listed by: EXP REALTY LLC - New
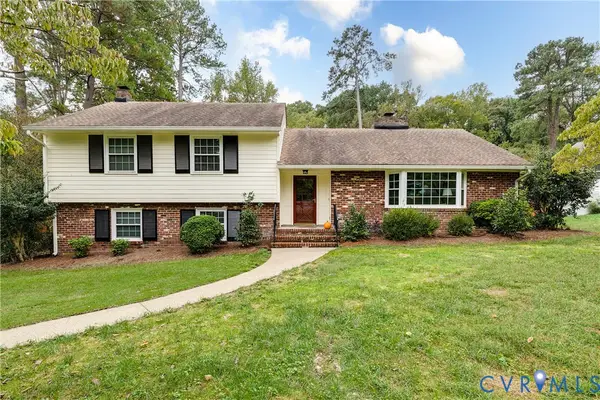 $560,000Active4 beds 2 baths2,682 sq. ft.
$560,000Active4 beds 2 baths2,682 sq. ft.8321 W Weyburn Road, Richmond, VA 23235
MLS# 2527580Listed by: NEUMANN & DUNN REAL ESTATE - New
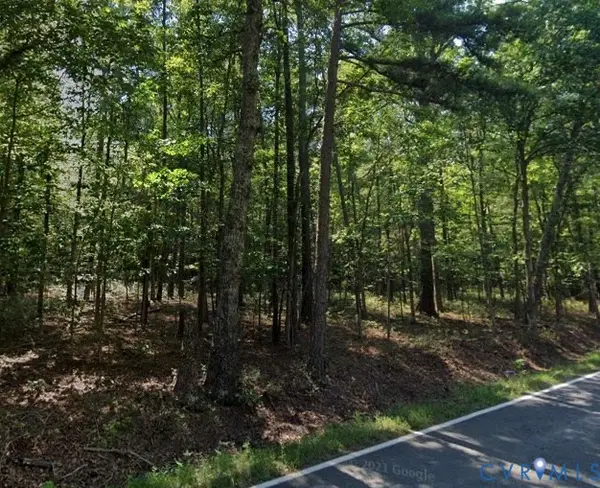 $375,000Active8.3 Acres
$375,000Active8.3 Acres1185 Cardinal Crest Terrace, Midlothian, VA 23113
MLS# 2527391Listed by: FATHOM REALTY VIRGINIA - New
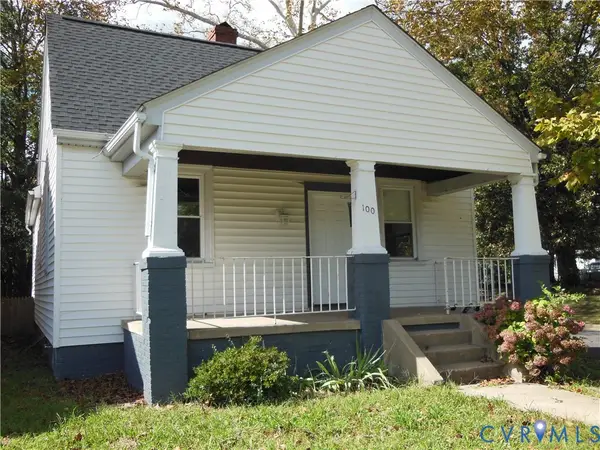 $289,000Active3 beds 1 baths1,545 sq. ft.
$289,000Active3 beds 1 baths1,545 sq. ft.100 E Broad Rock Road, Richmond, VA 23224
MLS# 2527585Listed by: EXP REALTY LLC 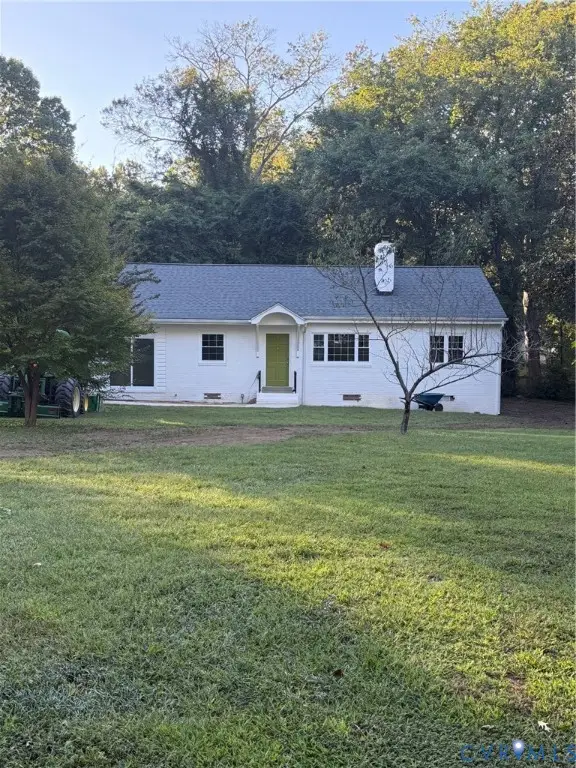 Listed by ERA$450,000Pending3 beds 2 baths1,372 sq. ft.
Listed by ERA$450,000Pending3 beds 2 baths1,372 sq. ft.3828 Arklow Road, Richmond, VA 23235
MLS# 2527680Listed by: NAPIER REALTORS ERA- New
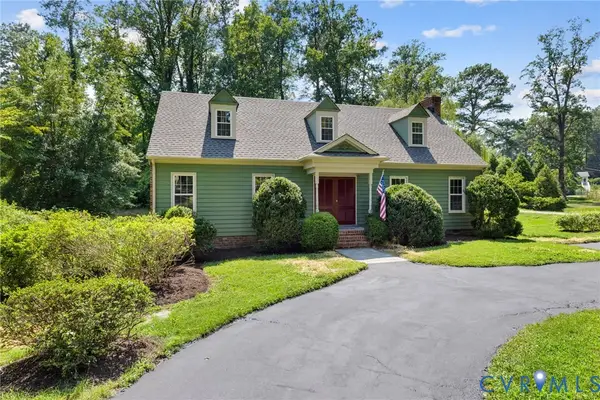 $649,950Active4 beds 4 baths2,443 sq. ft.
$649,950Active4 beds 4 baths2,443 sq. ft.7529 Rockfalls Drive, Richmond, VA 23225
MLS# 2527333Listed by: JOYNER FINE PROPERTIES - New
 $834,950Active3 beds 3 baths2,184 sq. ft.
$834,950Active3 beds 3 baths2,184 sq. ft.3423 Stuart Avenue, Richmond, VA 23221
MLS# 2515213Listed by: REAL BROKER LLC - New
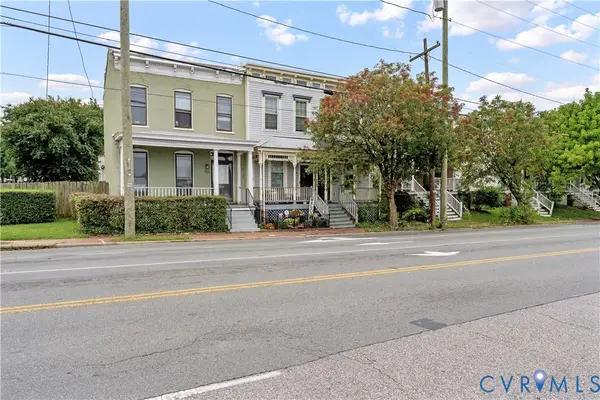 $340,000Active2 beds 3 baths1,316 sq. ft.
$340,000Active2 beds 3 baths1,316 sq. ft.705 1/2 W Leigh Street, Richmond, VA 23220
MLS# 2526920Listed by: COVENANT REALTY-REAL BROKER
