7644 Cherokee Road, Richmond, VA 23225
Local realty services provided by:ERA Real Estate Professionals
7644 Cherokee Road,Richmond, VA 23225
$429,900
- 3 Beds
- 2 Baths
- 1,442 sq. ft.
- Single family
- Pending
Listed by:kimberly conner
Office:chesterfield realty
MLS#:2521111
Source:RV
Price summary
- Price:$429,900
- Price per sq. ft.:$298.13
About this home
HUGE PRICE IMPROVEMENT!!! Welcome to this Gorgeous brick ranch home on .5023 acres in desirable Stratford Hills! This beauty has 3 spacious bedrooms with large closets, living room, formal dining room, updated kitchen, 1-car garage AND a basement! The living room has wood floors, gas fireplace & plantation shutters. The formal Dining Room has wood floors, chair rail, plantation shutters, chandelier conveys. The adorable kitchen has updated white cabinets w/pull-out drawers, spice rack & glass doors, granite counters, wood laminate floor & 2-yr old Refrigerator conveys. The Primary Bedroom is a large 16x14 with two spacious closets, wood floors & clg. fan. BR#2 is large with 1 large double closet & clg fan. BR#3 has built-in shelves, freshly-painted paneling, 1 double closet & clg fan. The owners of this home have been here 35 years & have made many updates, including a gas Generac whole-house generator, whole-house surge protector, new roof 2012, insulated vinyl windows, new shutters, custom front door, 2 sheds w/electricity, partially fenced. Great location w/easy-access to hospitals, Carytown, Grocery stores, James River, Powhite Expressway, U of R, hiking, pony pasture, fishing, kayaking & much more!
Contact an agent
Home facts
- Year built:1955
- Listing ID #:2521111
- Added:63 day(s) ago
- Updated:October 02, 2025 at 07:34 AM
Rooms and interior
- Bedrooms:3
- Total bathrooms:2
- Full bathrooms:1
- Half bathrooms:1
- Living area:1,442 sq. ft.
Heating and cooling
- Cooling:Central Air
- Heating:Forced Air, Natural Gas
Structure and exterior
- Roof:Composition
- Year built:1955
- Building area:1,442 sq. ft.
- Lot area:0.5 Acres
Schools
- High school:Huguenot
- Middle school:Lucille Brown
- Elementary school:Southampton
Utilities
- Water:Public
- Sewer:Public Sewer
Finances and disclosures
- Price:$429,900
- Price per sq. ft.:$298.13
- Tax amount:$5,124 (2024)
New listings near 7644 Cherokee Road
- New
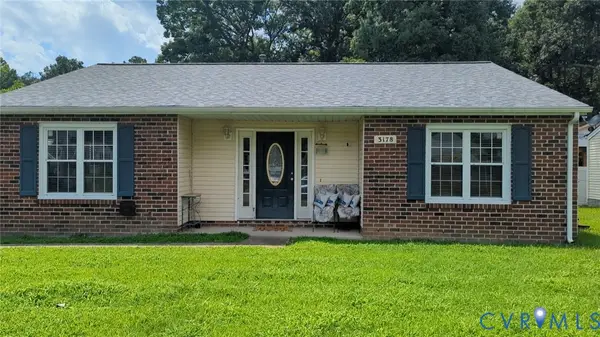 $285,000Active3 beds 2 baths1,315 sq. ft.
$285,000Active3 beds 2 baths1,315 sq. ft.3178 Zion Street, Richmond, VA 23234
MLS# 2525842Listed by: JOYNER FINE PROPERTIES - New
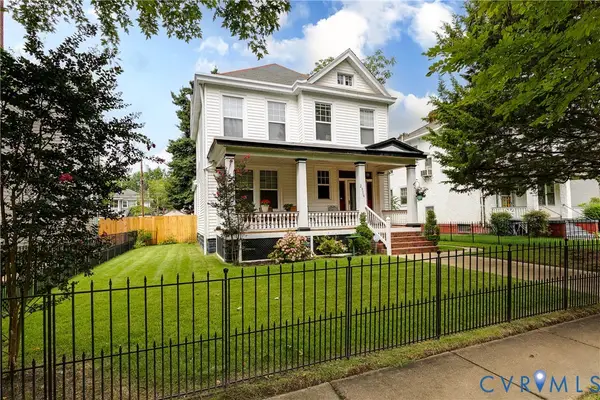 $489,950Active5 beds 2 baths2,104 sq. ft.
$489,950Active5 beds 2 baths2,104 sq. ft.2916 Montrose Avenue, Richmond, VA 23222
MLS# 2526211Listed by: HOMETOWN REALTY - New
 $200,000Active3 beds 1 baths960 sq. ft.
$200,000Active3 beds 1 baths960 sq. ft.1816 Carlisle Avenue, Richmond, VA 23231
MLS# 2526942Listed by: EXP REALTY LLC - New
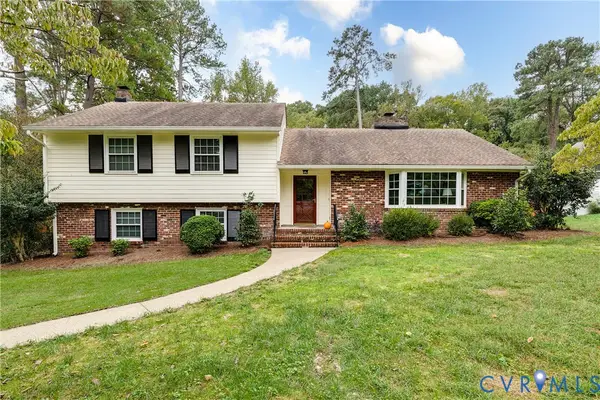 $560,000Active4 beds 2 baths2,682 sq. ft.
$560,000Active4 beds 2 baths2,682 sq. ft.8321 W Weyburn Road, Richmond, VA 23235
MLS# 2527580Listed by: NEUMANN & DUNN REAL ESTATE - New
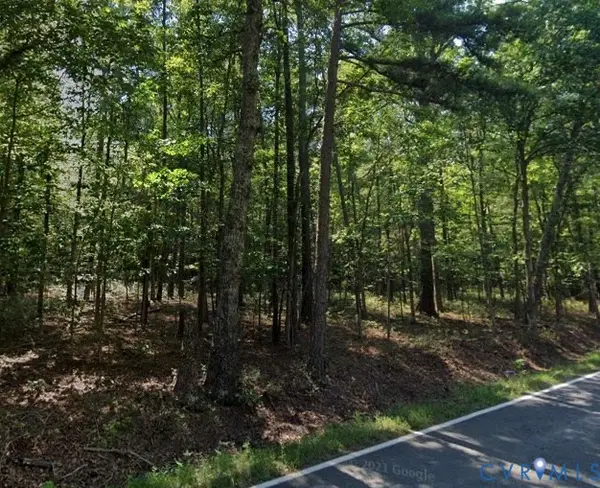 $375,000Active8.3 Acres
$375,000Active8.3 Acres1185 Cardinal Crest Terrace, Midlothian, VA 23113
MLS# 2527391Listed by: FATHOM REALTY VIRGINIA - New
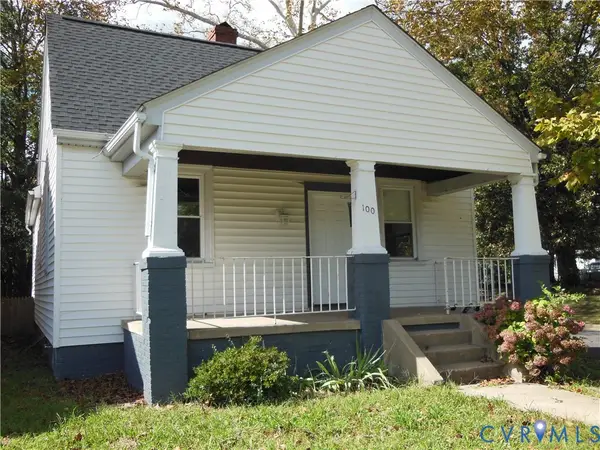 $289,000Active3 beds 1 baths1,545 sq. ft.
$289,000Active3 beds 1 baths1,545 sq. ft.100 E Broad Rock Road, Richmond, VA 23224
MLS# 2527585Listed by: EXP REALTY LLC 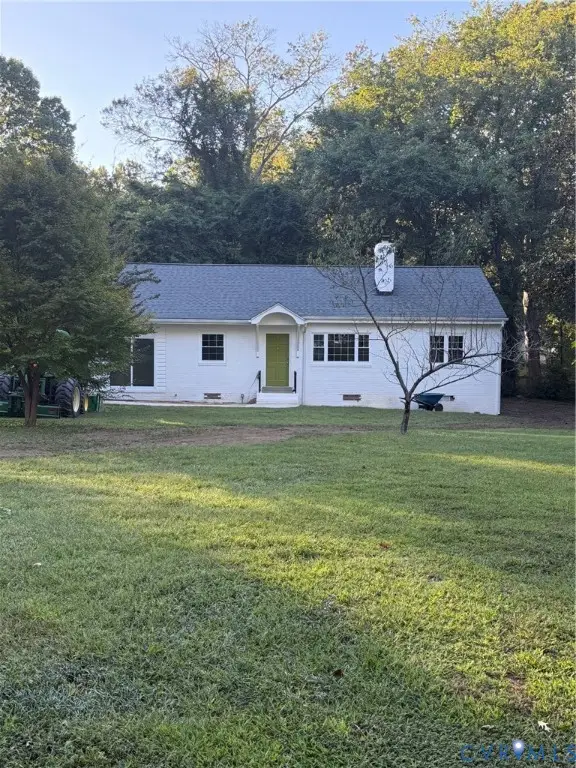 Listed by ERA$450,000Pending3 beds 2 baths1,372 sq. ft.
Listed by ERA$450,000Pending3 beds 2 baths1,372 sq. ft.3828 Arklow Road, Richmond, VA 23235
MLS# 2527680Listed by: NAPIER REALTORS ERA- New
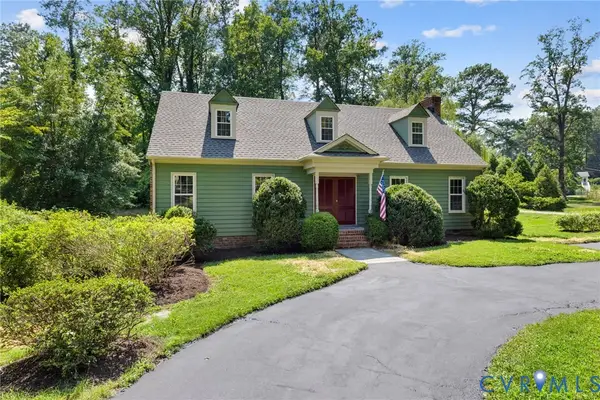 $649,950Active4 beds 4 baths2,443 sq. ft.
$649,950Active4 beds 4 baths2,443 sq. ft.7529 Rockfalls Drive, Richmond, VA 23225
MLS# 2527333Listed by: JOYNER FINE PROPERTIES - New
 $834,950Active3 beds 3 baths2,184 sq. ft.
$834,950Active3 beds 3 baths2,184 sq. ft.3423 Stuart Avenue, Richmond, VA 23221
MLS# 2515213Listed by: REAL BROKER LLC - New
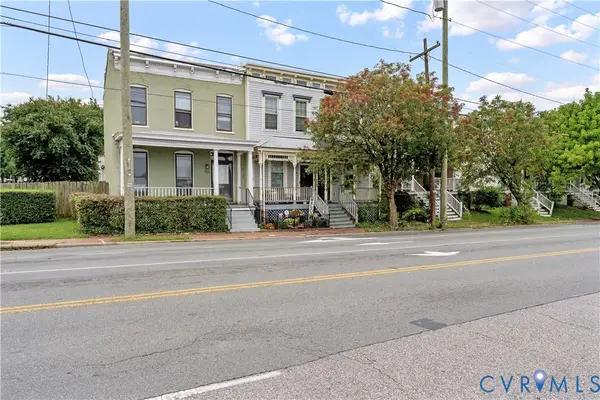 $340,000Active2 beds 3 baths1,316 sq. ft.
$340,000Active2 beds 3 baths1,316 sq. ft.705 1/2 W Leigh Street, Richmond, VA 23220
MLS# 2526920Listed by: COVENANT REALTY-REAL BROKER
