7804 Wood Mill Drive, Richmond, VA 23231
Local realty services provided by:ERA Real Estate Professionals
7804 Wood Mill Drive,Richmond, VA 23231
$424,900
- 4 Beds
- 3 Baths
- 2,432 sq. ft.
- Single family
- Active
Upcoming open houses
- Sat, Nov 1502:00 pm - 04:00 pm
- Sun, Nov 1601:00 pm - 03:00 pm
Listed by: brad ruckart
Office: real broker llc.
MLS#:2531459
Source:RV
Price summary
- Price:$424,900
- Price per sq. ft.:$174.71
About this home
Nestled in the peaceful Wood Mill Estates community, this beautifully updated home offers the perfect balance of charm, comfort, and convenience. Brand new septic system installed 11-12-25. Featuring a stone-accented exterior and full front porch, this property invites you to enjoy serene, semi-secluded living just minutes from I-295, downtown Richmond, shopping, and the Capital Trail. Step inside to a bright and flowing open-concept floor plan, where neutral LVP flooring runs seamlessly throughout the entire home. The large living room welcomes you with a soft, neutral color palette and chair railing for added charm, and opens into a stunning sunroom filled with natural light, offering panoramic views of the private, wooded backyard. The updated kitchen is a showstopper, complete with a large center island, quartz countertops, stylish two-tone cabinetry, gas cooking, and stainless steel appliances—perfect for daily living and entertaining alike. Adjacent spaces offer flexible use for dining or cozy lounging. Upstairs, the primary bedroom includes a private ensuite bathroom, offering a peaceful retreat at day’s end. Three additional bedrooms provide ample space for guests, family, or a home office, and share a conveniently located full hall bath. Outside, enjoy the privacy of your fenced yard, complete with a large stamped concrete patio—ideal for summer grilling, morning coffee, or simply soaking in the natural surroundings. With undevelopable green space behind the property, your peaceful backyard view is here to stay. Additional highlights include a 2-car garage/workshop, whole-house generator with automatic transfer switches, upgraded 400 Amp electric service, instant hot water heater, newer roof, and no HOA. This move-in ready gem offers thoughtful updates, generous space, and a one-of-a-kind setting. Come experience the charm and tranquility of 7804 Wood Mill Drive today!
Contact an agent
Home facts
- Year built:1985
- Listing ID #:2531459
- Added:139 day(s) ago
- Updated:November 14, 2025 at 01:54 AM
Rooms and interior
- Bedrooms:4
- Total bathrooms:3
- Full bathrooms:2
- Half bathrooms:1
- Living area:2,432 sq. ft.
Heating and cooling
- Cooling:Central Air, Heat Pump, Zoned
- Heating:Electric, Heat Pump, Zoned
Structure and exterior
- Roof:Shingle
- Year built:1985
- Building area:2,432 sq. ft.
- Lot area:1.24 Acres
Schools
- High school:Varina
- Middle school:Rolfe
- Elementary school:Mehfoud
Utilities
- Water:Well
- Sewer:Septic Tank
Finances and disclosures
- Price:$424,900
- Price per sq. ft.:$174.71
- Tax amount:$3,009 (2024)
New listings near 7804 Wood Mill Drive
- New
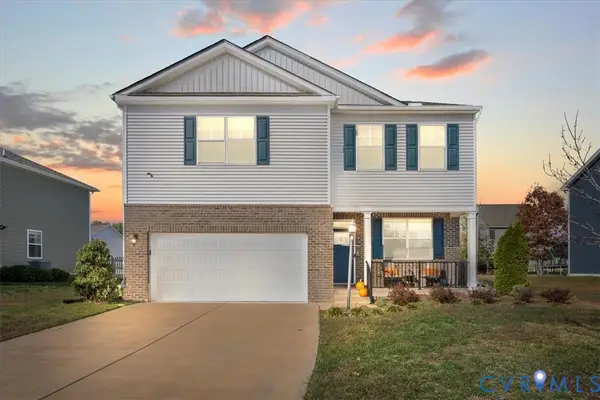 $435,000Active3 beds 3 baths2,192 sq. ft.
$435,000Active3 beds 3 baths2,192 sq. ft.6637 Whisperwood Drive, Richmond, VA 23234
MLS# 2531396Listed by: EXP REALTY LLC - New
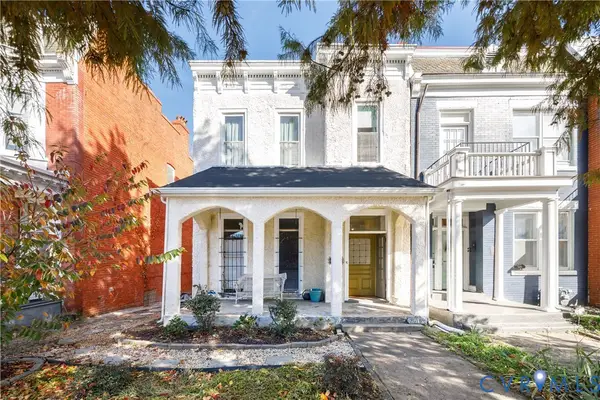 $625,000Active-- beds -- baths2,102 sq. ft.
$625,000Active-- beds -- baths2,102 sq. ft.2618 W Main Street, Richmond, VA 23220
MLS# 2531457Listed by: SHAHEEN RUTH MARTIN & FONVILLE - New
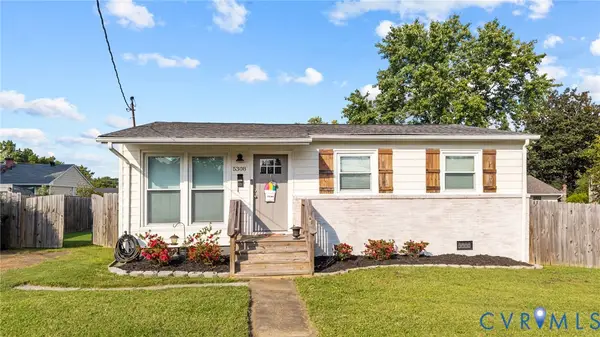 $389,950Active3 beds 1 baths1,050 sq. ft.
$389,950Active3 beds 1 baths1,050 sq. ft.5308 Marian Street, Richmond, VA 23226
MLS# 2529936Listed by: REAL BROKER LLC - New
 $325,000Active3 beds 1 baths1,128 sq. ft.
$325,000Active3 beds 1 baths1,128 sq. ft.802 Cheatwood Avenue, Richmond, VA 23222
MLS# 2531313Listed by: RESOURCE REALTY SERVICES - Open Fri, 4 to 6pmNew
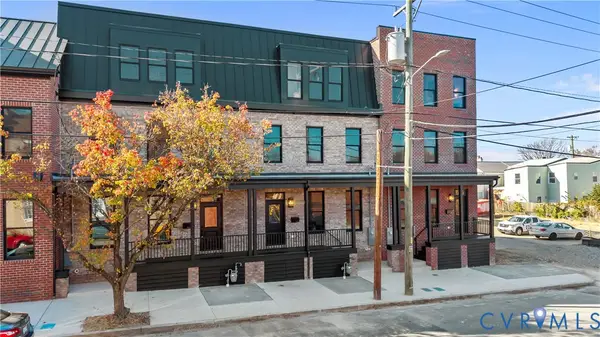 $936,630Active4 beds 5 baths3,351 sq. ft.
$936,630Active4 beds 5 baths3,351 sq. ft.2529 M Street, Richmond, VA 23223
MLS# 2530992Listed by: HOMETOWN REALTY - Open Fri, 4 to 6pmNew
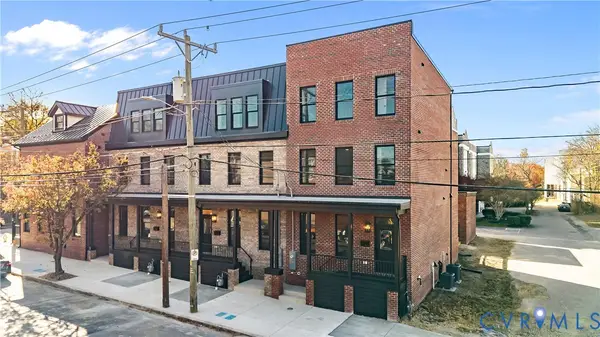 $899,175Active4 beds 5 baths3,231 sq. ft.
$899,175Active4 beds 5 baths3,231 sq. ft.2525 M Street, Richmond, VA 23223
MLS# 2531149Listed by: HOMETOWN REALTY 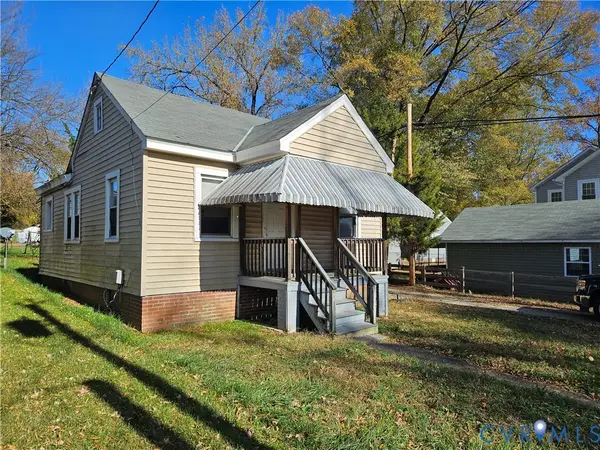 $99,000Pending3 beds 1 baths1,000 sq. ft.
$99,000Pending3 beds 1 baths1,000 sq. ft.1410 Whatley Street, Richmond, VA 23222
MLS# 2531354Listed by: NEW MARKET REALTY- Open Sun, 1 to 3pmNew
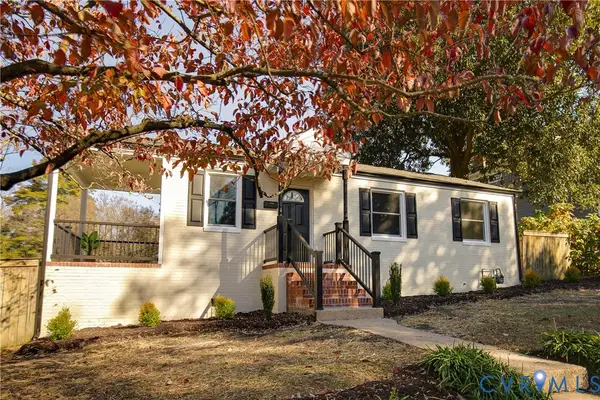 $375,000Active3 beds 1 baths1,001 sq. ft.
$375,000Active3 beds 1 baths1,001 sq. ft.705 W 27th Street, Richmond, VA 23225
MLS# 2531235Listed by: RIVER FOX REALTY - New
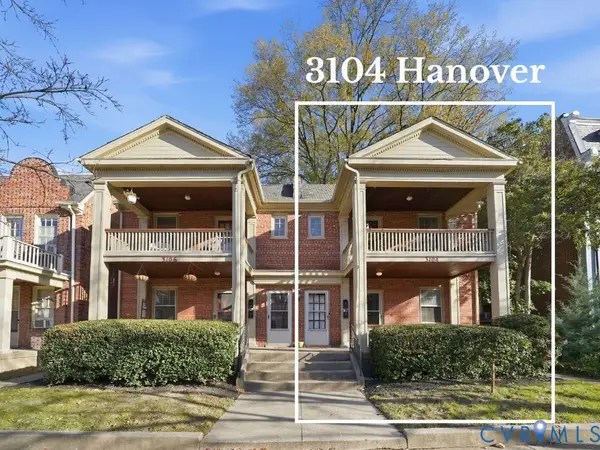 $699,950Active-- beds -- baths1,980 sq. ft.
$699,950Active-- beds -- baths1,980 sq. ft.3104 Hanover Avenue, Richmond, VA 23221
MLS# 2530237Listed by: RASHKIND SAUNDERS & CO. - New
 $699,950Active-- beds -- baths1,980 sq. ft.
$699,950Active-- beds -- baths1,980 sq. ft.3106 Hanover Avenue, Richmond, VA 23221
MLS# 2530242Listed by: RASHKIND SAUNDERS & CO.
