806 Jessamine Street, Richmond, VA 23223
Local realty services provided by:ERA Woody Hogg & Assoc.
806 Jessamine Street,Richmond, VA 23223
$359,900
- 2 Beds
- 1 Baths
- 1,043 sq. ft.
- Single family
- Pending
Listed by: matt chabal
Office: real broker llc.
MLS#:2525259
Source:RV
Price summary
- Price:$359,900
- Price per sq. ft.:$345.06
About this home
Welcome to 806 Jessamine Street—an inviting, thoughtfully updated home nestled in the heart of Richmond’s historic Union Hill neighborhood. This renovated property offers a seamless mix of historic character and fresh, modern updates, all within one of the city’s most walkable and vibrant communities.
The exterior has been freshly painted in a classic, period-appropriate color that honors the home's original charm while giving it a clean, refreshed look. Inside, original pine hardwood floors run throughout the home, bringing warmth and authenticity to the light-filled layout.
The open living and kitchen area is ideal for both everyday living and entertaining, featuring a stylish, modern kitchen with sleek countertops, updated appliances, and clean, contemporary finishes. Tons of storage in the large walk-in pantry. A downstairs bedroom includes a walk-in closet and is conveniently located next to a full bath, offering flexibility for guests, roommates, or a home office. Upstairs, the spacious primary spans the entire level and features beautiful floors, abundant natural light, and a private feel.
Additional upgrades include a new washer and dryer, as well as updated systems to ensure move-in ready comfort. The side entry provides easy access to the yard, currently used for parking, and includes a storage shed that also conveys.
The real standout here is the location—just steps from some of Richmond’s favorite spots like The Roosevelt, Sub Rosa Bakery, Union Market, Pizza Bones, Emerald Lounge, Spotty Dog Ice Cream, and Jefferson Park. You're also minutes from VCU Medical Center and downtown Richmond, making this home perfect for anyone seeking both charm and convenience in one of the city's most sought-after historic districts.
Don’t miss your chance to own a piece of Union Hill with modern updates already in place—schedule your showing at 806 Jessamine Street today!
Contact an agent
Home facts
- Year built:1911
- Listing ID #:2525259
- Added:64 day(s) ago
- Updated:December 18, 2025 at 08:37 AM
Rooms and interior
- Bedrooms:2
- Total bathrooms:1
- Full bathrooms:1
- Living area:1,043 sq. ft.
Heating and cooling
- Cooling:Central Air
- Heating:Electric, Heat Pump
Structure and exterior
- Roof:Metal, Shingle
- Year built:1911
- Building area:1,043 sq. ft.
- Lot area:0.05 Acres
Schools
- High school:Armstrong
- Middle school:Martin Luther King Jr.
- Elementary school:Bellevue
Utilities
- Water:Public
- Sewer:Public Sewer
Finances and disclosures
- Price:$359,900
- Price per sq. ft.:$345.06
- Tax amount:$2,772 (2025)
New listings near 806 Jessamine Street
- New
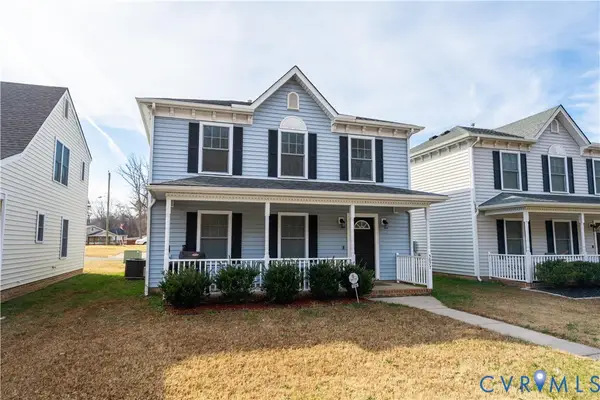 $289,950Active3 beds 3 baths1,456 sq. ft.
$289,950Active3 beds 3 baths1,456 sq. ft.5077 Warwick Road, Richmond, VA 23224
MLS# 2533340Listed by: COMPASS - New
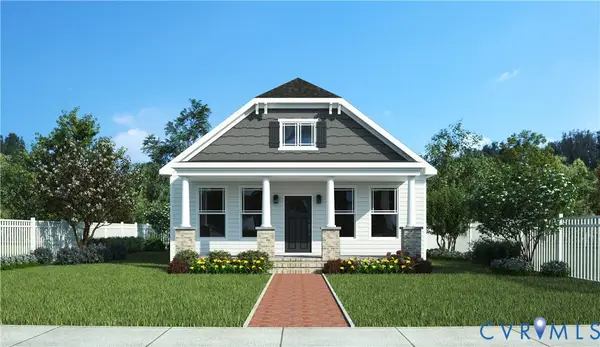 $355,000Active3 beds 2 baths1,492 sq. ft.
$355,000Active3 beds 2 baths1,492 sq. ft.2321 Overby Bend Road, Richmond, VA 23222
MLS# 2533371Listed by: ICON REALTY GROUP - New
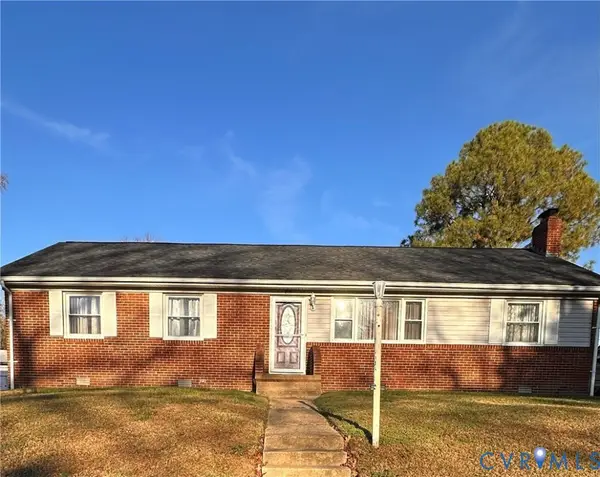 $289,500Active3 beds 2 baths1,508 sq. ft.
$289,500Active3 beds 2 baths1,508 sq. ft.4018 Norborne Road, Ampthill, VA 23234
MLS# 2532416Listed by: ICON REALTY GROUP - Open Sat, 1 to 3pmNew
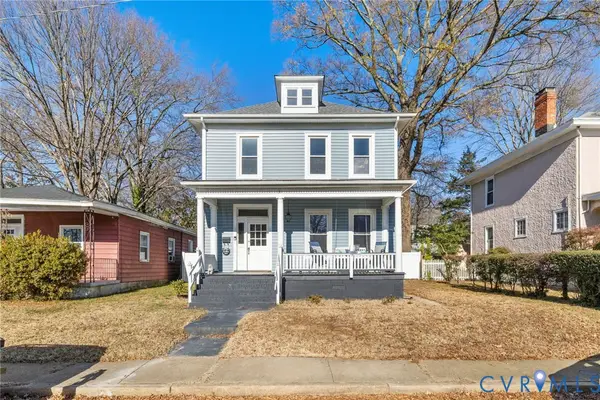 $460,000Active4 beds 3 baths1,768 sq. ft.
$460,000Active4 beds 3 baths1,768 sq. ft.704 Northside Avenue, Henrico, VA 23222
MLS# 2532692Listed by: LONG & FOSTER REALTORS - Open Sat, 1 to 3pmNew
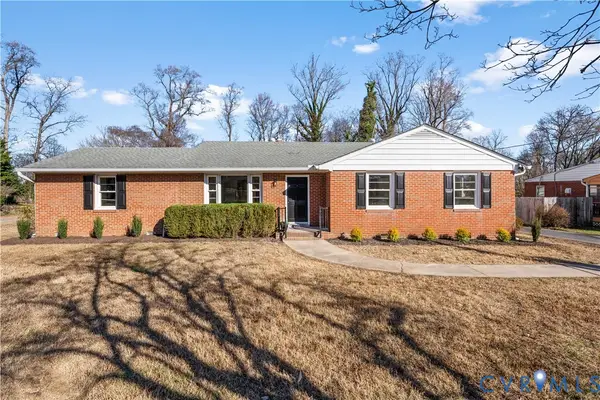 $349,900Active4 beds 3 baths1,664 sq. ft.
$349,900Active4 beds 3 baths1,664 sq. ft.4605 Olney Drive, Richmond, VA 23222
MLS# 2533208Listed by: RIVER CITY ELITE PROPERTIES - REAL BROKER 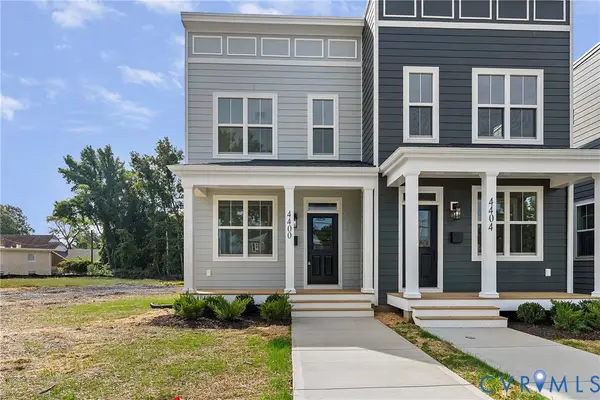 $335,000Pending3 beds 3 baths1,536 sq. ft.
$335,000Pending3 beds 3 baths1,536 sq. ft.4400 North Avenue, Richmond, VA 23222
MLS# 2533293Listed by: SHAHEEN RUTH MARTIN & FONVILLE- Open Sat, 1 to 3pmNew
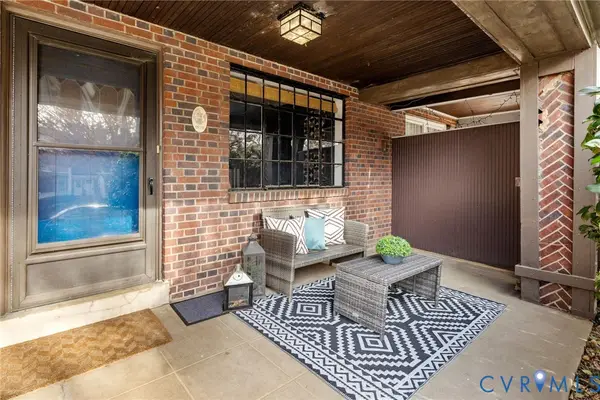 $575,000Active3 beds 2 baths1,938 sq. ft.
$575,000Active3 beds 2 baths1,938 sq. ft.3502 Hanover Avenue, Richmond, VA 23221
MLS# 2533215Listed by: MAISON REAL ESTATE BOUTIQUE - New
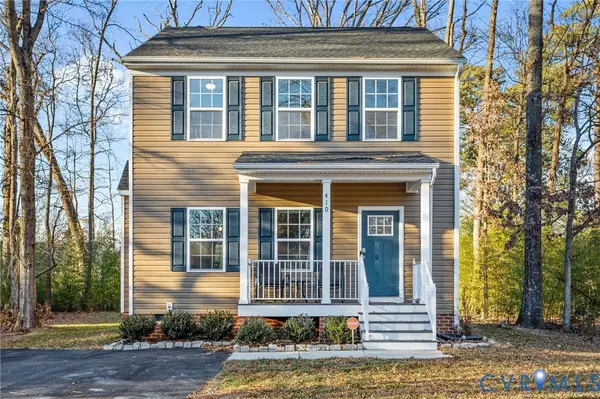 $350,000Active3 beds 3 baths1,410 sq. ft.
$350,000Active3 beds 3 baths1,410 sq. ft.410 Grayson Avenue, Richmond, VA 23222
MLS# 2533206Listed by: UNITED REAL ESTATE RICHMOND - New
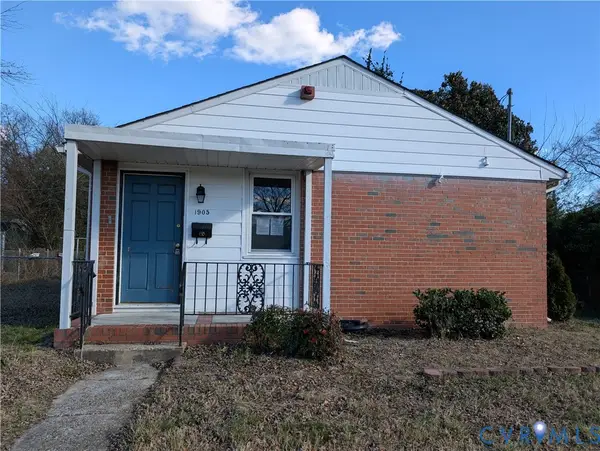 $210,000Active3 beds 1 baths1,007 sq. ft.
$210,000Active3 beds 1 baths1,007 sq. ft.1905 Redwood Avenue, Richmond, VA 23223
MLS# 2533248Listed by: VIRGINIA RESOURCE REALTY LLC - New
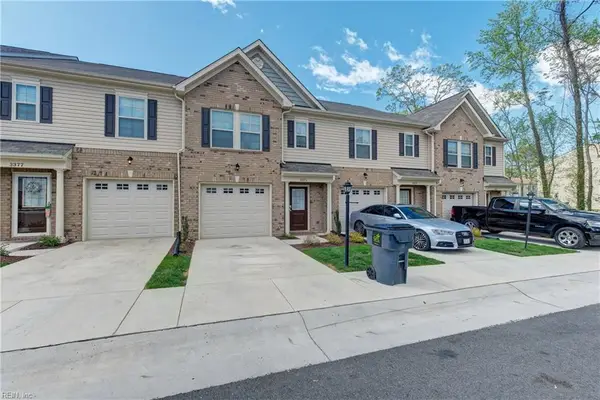 $320,000Active3 beds 3 baths1,536 sq. ft.
$320,000Active3 beds 3 baths1,536 sq. ft.3375 Winsford Way, Richmond, VA 23231
MLS# 10613501Listed by: XL Realty Group
