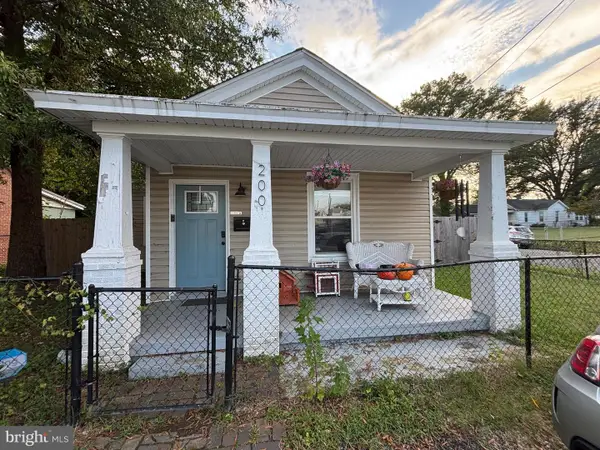811 Holly Street, Richmond, VA 23220
Local realty services provided by:ERA Real Estate Professionals
811 Holly Street,Richmond, VA 23220
$385,000
- 2 Beds
- 3 Baths
- 1,208 sq. ft.
- Townhouse
- Active
Upcoming open houses
- Fri, Sep 2605:00 pm - 07:00 pm
Listed by:james nay
Office:river city elite properties - real broker
MLS#:2526351
Source:RV
Price summary
- Price:$385,000
- Price per sq. ft.:$318.71
- Monthly HOA dues:$237
About this home
Walkable city living awaits! Welcome to 811 Holly St., a stunning end-unit townhome offering 2 bedrooms, 2.5 baths, and an unbeatable location—just minutes from the river, local parks, VCU, and within walking distance of acclaimed dining spots like L’Opossum and Restaurant Adarra. Step inside to a light-filled family room accented with crown and chair rail molding, gleaming wood floors, and a flexible dining or office nook. The upgraded eat-in kitchen shines with stainless steel appliances, granite countertops, cherry cabinetry, recessed lighting, and oversized windows that flood the space with natural light. A convenient half bath and access to the rear yard and detached garage—perfect for unloading, complete the main level. Upstairs, the spacious primary suite feels like a true retreat with crown molding, a massive walk-in closet, plush carpet, lighted ceiling fan, and an ensuite bath featuring double vanities. A second bedroom with its own full bath, plus a laundry room, round out the upper floor. Enjoy the outdoors from your welcoming front porch or rear deck overlooking the landscaped neighborhood courtyard. Bonus: garage parking is included! Meticulously maintained and truly move-in ready, this home offers the perfect blend of style, convenience, and comfort. HOA covers exterior maintenance including the roof (replaced approx. 3 years ago).
Contact an agent
Home facts
- Year built:2006
- Listing ID #:2526351
- Added:2 day(s) ago
- Updated:September 26, 2025 at 02:34 PM
Rooms and interior
- Bedrooms:2
- Total bathrooms:3
- Full bathrooms:2
- Half bathrooms:1
- Living area:1,208 sq. ft.
Heating and cooling
- Cooling:Heat Pump
- Heating:Heat Pump, Natural Gas
Structure and exterior
- Roof:Shingle
- Year built:2006
- Building area:1,208 sq. ft.
- Lot area:0.03 Acres
Schools
- High school:Thomas Jefferson
- Middle school:Dogwood
- Elementary school:Lois-Harrison Jones
Utilities
- Water:Public
- Sewer:Public Sewer
Finances and disclosures
- Price:$385,000
- Price per sq. ft.:$318.71
- Tax amount:$3,612 (2025)
New listings near 811 Holly Street
- New
 $389,000Active4 beds 3 baths2,225 sq. ft.
$389,000Active4 beds 3 baths2,225 sq. ft.10250 Maplested Lane, Richmond, VA 23235
MLS# 2526028Listed by: REAL BROKER LLC - New
 $2,400,000Active5 beds 4 baths3,625 sq. ft.
$2,400,000Active5 beds 4 baths3,625 sq. ft.6128 Saint Andrews Circle, Richmond, VA 23226
MLS# 2526290Listed by: THE STEELE GROUP - New
 $300,000Active3 beds 1 baths1,320 sq. ft.
$300,000Active3 beds 1 baths1,320 sq. ft.2121 Rosewood Avenue, Richmond, VA 23220
MLS# 2524589Listed by: BHG BASE CAMP - New
 $385,000Active1 beds 1 baths1,312 sq. ft.
$385,000Active1 beds 1 baths1,312 sq. ft.1400 Grove Avenue #U2, Richmond, VA 23220
MLS# 2525171Listed by: RASHKIND SAUNDERS & CO. - New
 $699,950Active4 beds 3 baths2,714 sq. ft.
$699,950Active4 beds 3 baths2,714 sq. ft.3350 E Weyburn Road, Richmond, VA 23235
MLS# 2526320Listed by: SHAHEEN RUTH MARTIN & FONVILLE - Open Sat, 1 to 4pmNew
 $1,175,000Active4 beds 3 baths2,532 sq. ft.
$1,175,000Active4 beds 3 baths2,532 sq. ft.816 Blanton Avenue, Richmond, VA 23221
MLS# 2526517Listed by: SMALL & ASSOCIATES - New
 $235,000Active2 beds 1 baths900 sq. ft.
$235,000Active2 beds 1 baths900 sq. ft.1800 Ingram Avenue, Richmond, VA 23224
MLS# 2526696Listed by: REAL BROKER LLC - Open Sat, 2 to 4pmNew
 $575,000Active3 beds 3 baths2,274 sq. ft.
$575,000Active3 beds 3 baths2,274 sq. ft.512 N 28th Street, Richmond, VA 23223
MLS# 2526807Listed by: COMPASS - Open Sun, 1 to 3pmNew
 $250,000Active4 beds 2 baths1,433 sq. ft.
$250,000Active4 beds 2 baths1,433 sq. ft.1425 Overlook Street, Richmond, VA 23224
MLS# 2527004Listed by: LONG & FOSTER REALTORS - Coming Soon
 $285,000Coming Soon3 beds 2 baths
$285,000Coming Soon3 beds 2 baths200 E 30th St, RICHMOND, VA 23224
MLS# VARC2000760Listed by: LONG & FOSTER
