901 Bevridge Road, Richmond, VA 23226
Local realty services provided by:Napier Realtors ERA
901 Bevridge Road,Richmond, VA 23226
$599,500
- 3 Beds
- 2 Baths
- 1,732 sq. ft.
- Single family
- Active
Listed by: ernie dettbarn
Office: dettbarn real estate
MLS#:2521827
Source:RV
Price summary
- Price:$599,500
- Price per sq. ft.:$346.13
About this home
!!! PRICE IMPROVED to $599,500 !!! This versatile and well located home is right in the middle of the action in Richmond's West End! This classic brick colonial puts you just minutes from Libbie and Patterson/Grove, St. Christopher's School, St. Mary's, Village Shopping Center, and so many stores, restaurants, and conveniences. When you're home, you'll love the renovated kitchen with granite counters, tile backsplash, warm wood floors, abundance of cabinets and drawers, and large dining area. Hang out with your favorite people by the wood buring fireplace in the living room, or gather in the comfortable family room to watch a game or play one. Even more space to entertain exists outside, with a side screen porch leading to a huge deck with built-in bench seating. The fully fenced back yard provides privacy and great space for your cookouts, pets, and play time. And when you need a little private time for your craft or hobby, set up shop in the partially finished detached shed, which is heated and cooled, or make this versatile space into your outdoor bar and entertainment center to enjoy with your guests. An additional entrance to the home leads to a drop zone with cubbies, racks, and storage, the perfect place to keep all your gear as you're coming and going, and the laundry area is right around the corner. Central air keeps you cool in the summer, natural gas-fired radiant heat will warm you in winter, and replacement windows make the HVAC efficient no matter the season. And while this is a great home for the owner-occupant, it's also an excellent addition to any investor's portfolio. Recently the home has been deployed as a fully furnished rental, perfect for people looking for a temporary spot to live when their homes are being remodeled, or for those who are moving to the area and need a place to call home until they find their ultimate destination in Richmond. Lease rates have ranged from $2,900 to $3,300 depending on the term. Come today to see this home for yourself!
Contact an agent
Home facts
- Year built:1950
- Listing ID #:2521827
- Added:128 day(s) ago
- Updated:December 17, 2025 at 06:56 PM
Rooms and interior
- Bedrooms:3
- Total bathrooms:2
- Full bathrooms:2
- Living area:1,732 sq. ft.
Heating and cooling
- Cooling:Central Air
- Heating:Baseboard, Hot Water, Natural Gas, Radiant
Structure and exterior
- Roof:Flat, Shingle
- Year built:1950
- Building area:1,732 sq. ft.
- Lot area:0.19 Acres
Schools
- High school:Thomas Jefferson
- Middle school:Albert Hill
- Elementary school:Munford
Utilities
- Water:Public
- Sewer:Public Sewer
Finances and disclosures
- Price:$599,500
- Price per sq. ft.:$346.13
- Tax amount:$6,060 (2025)
New listings near 901 Bevridge Road
- New
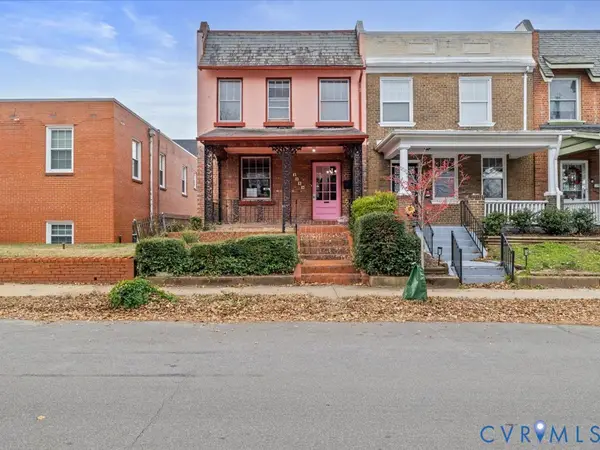 $299,950Active2 beds 2 baths1,146 sq. ft.
$299,950Active2 beds 2 baths1,146 sq. ft.2309 Idlewood Avenue, Richmond, VA 23220
MLS# 2533393Listed by: THE DUNIVAN CO, INC - New
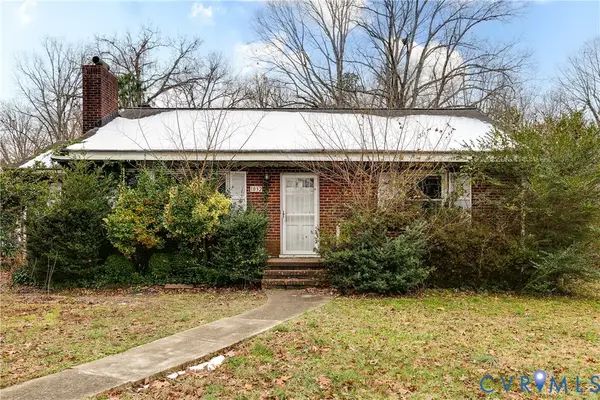 $195,000Active3 beds 1 baths1,352 sq. ft.
$195,000Active3 beds 1 baths1,352 sq. ft.1032 Circlewood Drive, Richmond, VA 23224
MLS# 2533106Listed by: PROVIDENCE HILL REAL ESTATE - New
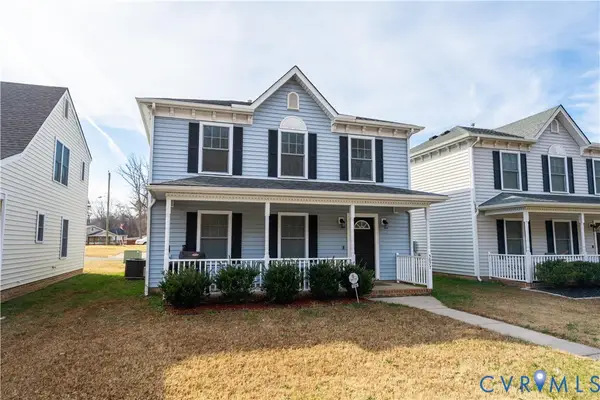 $289,950Active3 beds 3 baths1,456 sq. ft.
$289,950Active3 beds 3 baths1,456 sq. ft.5077 Warwick Road, Richmond, VA 23224
MLS# 2533340Listed by: COMPASS 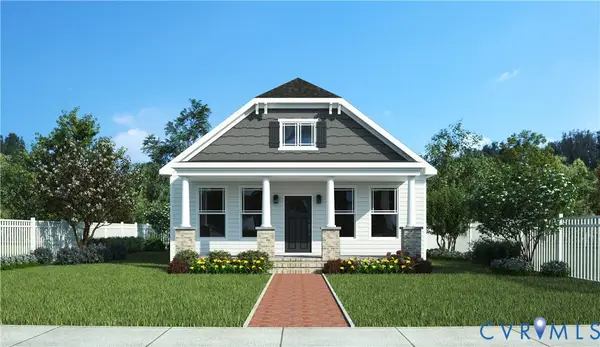 $355,000Pending3 beds 2 baths1,492 sq. ft.
$355,000Pending3 beds 2 baths1,492 sq. ft.2321 Overby Bend Road, Richmond, VA 23222
MLS# 2533371Listed by: ICON REALTY GROUP- New
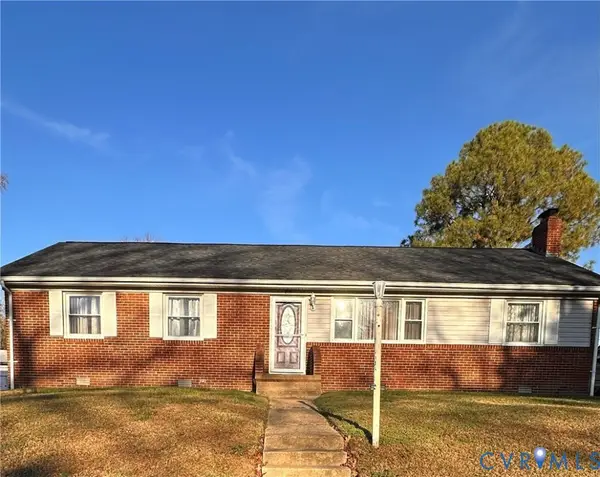 $289,500Active3 beds 2 baths1,508 sq. ft.
$289,500Active3 beds 2 baths1,508 sq. ft.4018 Norborne Road, Ampthill, VA 23234
MLS# 2532416Listed by: ICON REALTY GROUP - Open Sat, 1 to 3pmNew
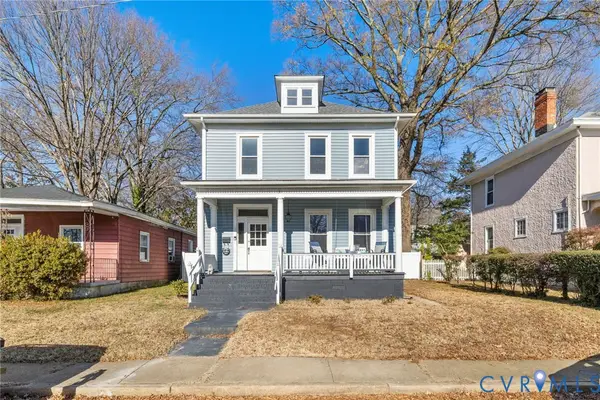 $460,000Active4 beds 3 baths1,768 sq. ft.
$460,000Active4 beds 3 baths1,768 sq. ft.704 Northside Avenue, Henrico, VA 23222
MLS# 2532692Listed by: LONG & FOSTER REALTORS - Open Fri, 4 to 6pmNew
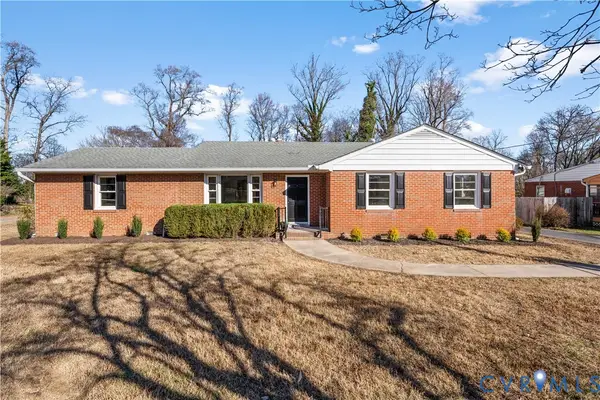 $349,900Active4 beds 3 baths1,664 sq. ft.
$349,900Active4 beds 3 baths1,664 sq. ft.4605 Olney Drive, Richmond, VA 23222
MLS# 2533208Listed by: RIVER CITY ELITE PROPERTIES - REAL BROKER 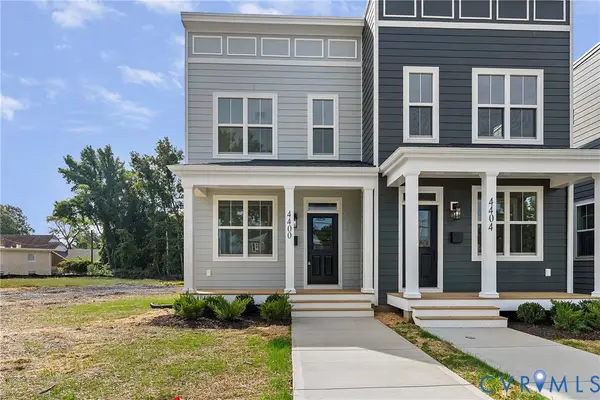 $335,000Pending3 beds 3 baths1,536 sq. ft.
$335,000Pending3 beds 3 baths1,536 sq. ft.4400 North Avenue, Richmond, VA 23222
MLS# 2533293Listed by: SHAHEEN RUTH MARTIN & FONVILLE- Open Sat, 1 to 3pmNew
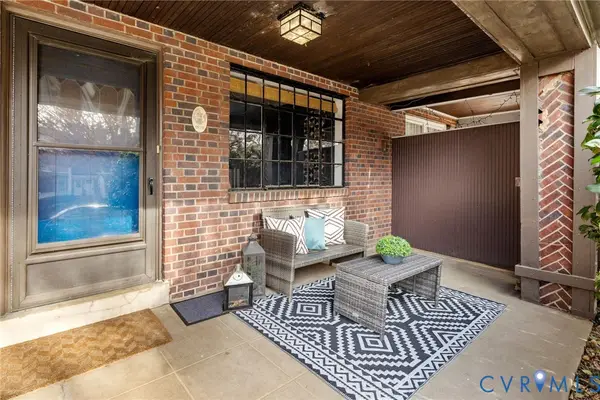 $575,000Active3 beds 2 baths1,938 sq. ft.
$575,000Active3 beds 2 baths1,938 sq. ft.3502 Hanover Avenue, Richmond, VA 23221
MLS# 2533215Listed by: MAISON REAL ESTATE BOUTIQUE - New
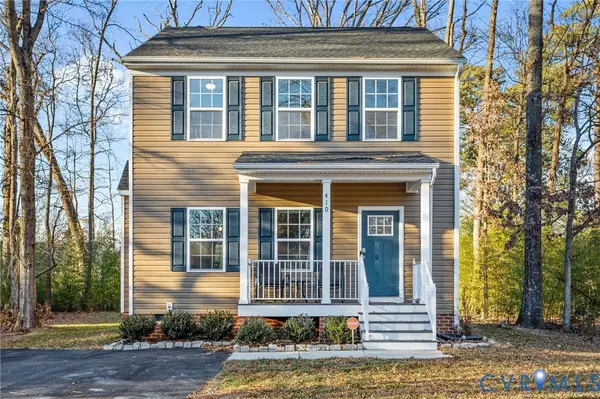 $350,000Active3 beds 3 baths1,410 sq. ft.
$350,000Active3 beds 3 baths1,410 sq. ft.410 Grayson Avenue, Richmond, VA 23222
MLS# 2533206Listed by: UNITED REAL ESTATE RICHMOND
