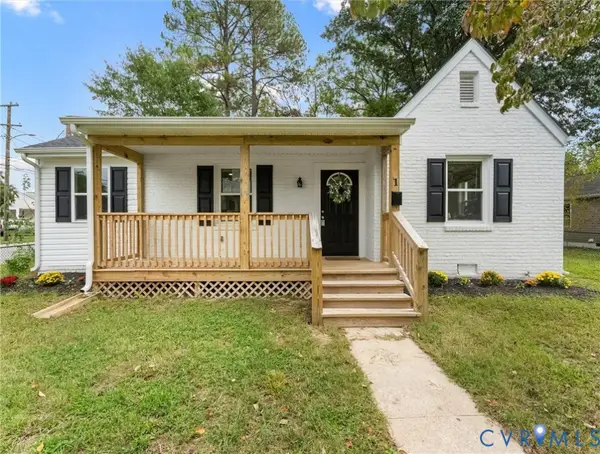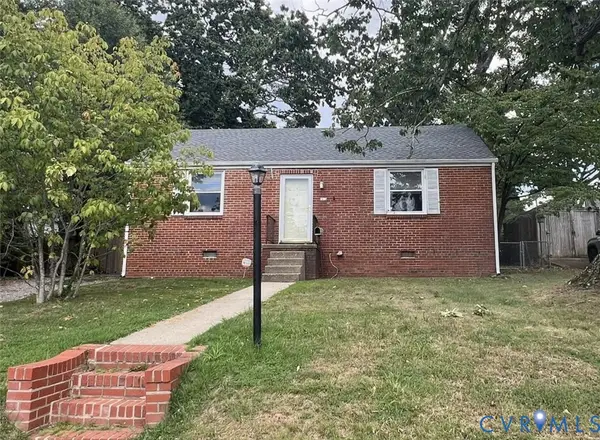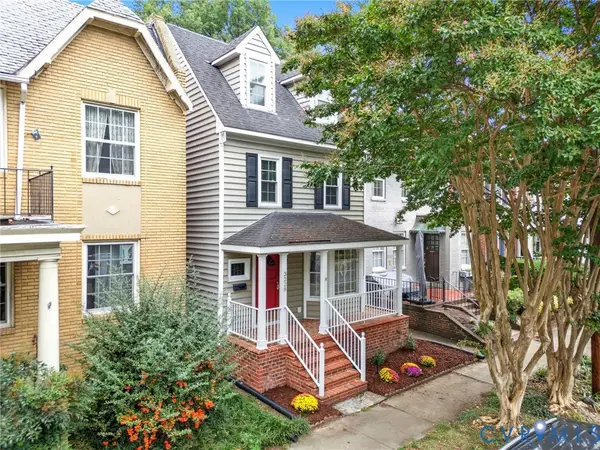9459 Tesserae Way, Richmond, VA 23238
Local realty services provided by:Napier Realtors ERA
9459 Tesserae Way,Richmond, VA 23238
$580,240
- 2 Beds
- 3 Baths
- 1,980 sq. ft.
- Townhouse
- Pending
Listed by:melony fuller
Office:hhhunt realty inc
MLS#:2514767
Source:RV
Price summary
- Price:$580,240
- Price per sq. ft.:$293.05
- Monthly HOA dues:$262
About this home
READY SUMMER 2025! The Cove designer home welcomes you into the beautiful chef's kitchen with large center island, sleek quartz countres, gas cooking and a cozy dining area. You'll love the spacious family room which flows seamlessly from the kitchen and dining area, an ideal layout for entertaining and everyday living. Imagine enjoying your morning coffee or winding down after a long day on your covered porch! The FIRST FLOOR PRIMARY SUITE is a haven of comfort, complete with generous walk-in closet and a luxurious private bath with walk-in shower and double vanity. The cleverly designed laundry room connects directly to the primary suite, ensuring convenience is at your fingertips. Upstairs, you'll find a flexible loft area that would make a wonderful separate den or home office, while a second bedroom offers a peaceful retreat for rest and relaxation. Welcome to Mosaic at West Creek, Goochland’s premiere 55 and better community! Residents will enjoy low-maintenance living surrounded by an array of planned amenities and a location just minutes away from the area’s best dining entertainment. Amenities include a community clubhouse, trails & more! (HOME IS UNDER CONSTRUCTION - Photos & visual tours are from builder's library & shown as an examples. Options will vary).
Contact an agent
Home facts
- Year built:2025
- Listing ID #:2514767
- Added:114 day(s) ago
- Updated:September 13, 2025 at 07:31 AM
Rooms and interior
- Bedrooms:2
- Total bathrooms:3
- Full bathrooms:2
- Half bathrooms:1
- Living area:1,980 sq. ft.
Heating and cooling
- Cooling:Central Air
- Heating:Forced Air, Natural Gas
Structure and exterior
- Roof:Asphalt, Shingle
- Year built:2025
- Building area:1,980 sq. ft.
Schools
- High school:Goochland
- Middle school:Goochland
- Elementary school:Randolph
Utilities
- Water:Public
- Sewer:Public Sewer
Finances and disclosures
- Price:$580,240
- Price per sq. ft.:$293.05
- Tax amount:$4,932 (2024)
New listings near 9459 Tesserae Way
- New
 $315,000Active4 beds 2 baths1,032 sq. ft.
$315,000Active4 beds 2 baths1,032 sq. ft.1 E 35th Street, Richmond, VA 23224
MLS# 2523997Listed by: RIVER CITY ELITE PROPERTIES - REAL BROKER - New
 $175,000Active3 beds 1 baths1,007 sq. ft.
$175,000Active3 beds 1 baths1,007 sq. ft.2304 Redwood Avenue, Richmond, VA 23223
MLS# 2526614Listed by: HENRY BRIGGS & ASSOC, INC - New
 $285,000Active3 beds 1 baths1,049 sq. ft.
$285,000Active3 beds 1 baths1,049 sq. ft.621 Tilton Court, Richmond, VA 23224
MLS# 2527098Listed by: FIRST CHOICE REALTY - New
 $285,000Active1 beds 1 baths724 sq. ft.
$285,000Active1 beds 1 baths724 sq. ft.2814 Kensington Avenue #U11, Richmond, VA 23221
MLS# 2527059Listed by: SHAHEEN RUTH MARTIN & FONVILLE  $250,000Pending2 beds 1 baths925 sq. ft.
$250,000Pending2 beds 1 baths925 sq. ft.1613 Westhill Road, Richmond, VA 23226
MLS# 2524747Listed by: RE/MAX COMMONWEALTH- New
 $227,500Active2 beds 1 baths820 sq. ft.
$227,500Active2 beds 1 baths820 sq. ft.1416 Garber Street, Richmond, VA 23231
MLS# 2525920Listed by: JOYNER FINE PROPERTIES - Open Sat, 2 to 4pmNew
 Listed by ERA$789,000Active4 beds 4 baths2,314 sq. ft.
Listed by ERA$789,000Active4 beds 4 baths2,314 sq. ft.3228 Park Avenue, Richmond, VA 23221
MLS# 2526775Listed by: ERA WOODY HOGG & ASSOC - Open Sun, 12 to 2pmNew
 $205,000Active2 beds 1 baths750 sq. ft.
$205,000Active2 beds 1 baths750 sq. ft.5210 Waverly Avenue, Richmond, VA 23231
MLS# 2526852Listed by: RIVER FOX REALTY LLC - New
 $399,950Active3 beds 3 baths1,815 sq. ft.
$399,950Active3 beds 3 baths1,815 sq. ft.18 W 29th Street, Richmond, VA 23223
MLS# 2527014Listed by: HOMETOWN REALTY - New
 $349,000Active2 beds 1 baths930 sq. ft.
$349,000Active2 beds 1 baths930 sq. ft.1610 Grove Avenue #U10, Richmond, VA 23220
MLS# 2523454Listed by: LONG & FOSTER REALTORS
