15092 Rixeyville Lakes Ct, Rixeyville, VA 22737
Local realty services provided by:Mountain Realty ERA Powered
15092 Rixeyville Lakes Ct,Rixeyville, VA 22737
$999,999
- 4 Beds
- 4 Baths
- 3,950 sq. ft.
- Single family
- Pending
Listed by: dimitri sotiropoulos
Office: keller williams realty
MLS#:VACU2009824
Source:BRIGHTMLS
Price summary
- Price:$999,999
- Price per sq. ft.:$253.16
About this home
Discover unparalleled tranquility and sophistication at this stunning 6.64-acre lakefront estate. Perfectly designed for both relaxation and entertainment, this property offers a blend of elegance and comfort with its array of high-end features and amenities. Expansive grounds spanning 6.64 fully fenced acres, this estate provides privacy and security with a power entry gate ensuring peace of mind. The main residence boasts a spacious and thoughtfully designed layout, featuring 4 generously sized bedrooms and 3.5 well-appointed bathrooms. A 2-car side-load garage adds convenience, while a detached 2-car garage with a loft and half bath offers additional flexibility and storage. Step inside to find custom glass doors throughout with an updated primary suite bathroom which is a true retreat, complete with a sauna for ultimate relaxation. Enjoy year-round comfort in the 4-season room, or unwind on the wrap-around front porch, rear deck, or patio, all designed for seamless indoor-outdoor living. Dive into the swimming pool with spa, perfect for summer days and evening gatherings. A large storage shed and lush landscaping complete the outdoor experience. This estate is more than just a home, it’s a lifestyle. Experience serene lakefront living combined with top-tier amenities in a private and picturesque setting. Don’t miss the opportunity to make this extraordinary property your own.
Contact an agent
Home facts
- Year built:2004
- Listing ID #:VACU2009824
- Added:362 day(s) ago
- Updated:February 19, 2026 at 08:36 AM
Rooms and interior
- Bedrooms:4
- Total bathrooms:4
- Full bathrooms:3
- Half bathrooms:1
- Living area:3,950 sq. ft.
Heating and cooling
- Cooling:Ceiling Fan(s), Central A/C, Heat Pump(s), Programmable Thermostat
- Heating:Central, Electric, Heat Pump(s), Propane - Leased
Structure and exterior
- Roof:Asphalt, Shingle
- Year built:2004
- Building area:3,950 sq. ft.
- Lot area:6.64 Acres
Schools
- High school:CULPEPER COUNTY
- Middle school:CULPEPER
- Elementary school:EMERALD HILL
Utilities
- Water:Private, Well
- Sewer:On Site Septic
Finances and disclosures
- Price:$999,999
- Price per sq. ft.:$253.16
- Tax amount:$2,697 (2022)
New listings near 15092 Rixeyville Lakes Ct
- New
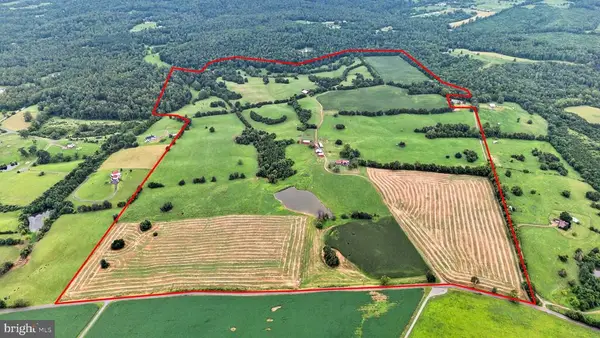 $2,735,000Active3 beds 1 baths3,060 sq. ft.
$2,735,000Active3 beds 1 baths3,060 sq. ft.9534 Spring Hill, Rixeyville, VA 22737
MLS# VACU2012680Listed by: WASHINGTON FINE PROPERTIES, LLC - New
 $2,735,000Active3 beds 1 baths3,060 sq. ft.
$2,735,000Active3 beds 1 baths3,060 sq. ft.9534 Spring Hill, RIXEYVILLE, VA 22737
MLS# VACU2012680Listed by: WASHINGTON FINE PROPERTIES, LLC - New
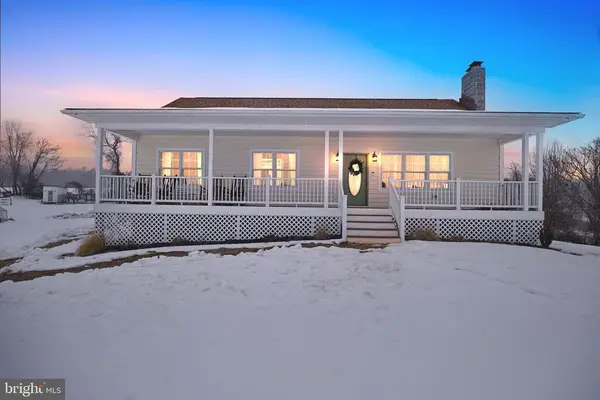 $750,000Active3 beds 2 baths1,350 sq. ft.
$750,000Active3 beds 2 baths1,350 sq. ft.7466 Meadow View Ln, RIXEYVILLE, VA 22737
MLS# VACU2012624Listed by: LAKE ANNA ISLAND REALTY, INC.  $430,000Active3 beds 3 baths3,288 sq. ft.
$430,000Active3 beds 3 baths3,288 sq. ft.444 Castleton Ford Rd, Castleton, VA 22716
MLS# VACU2012570Listed by: PRESLEE REAL ESTATE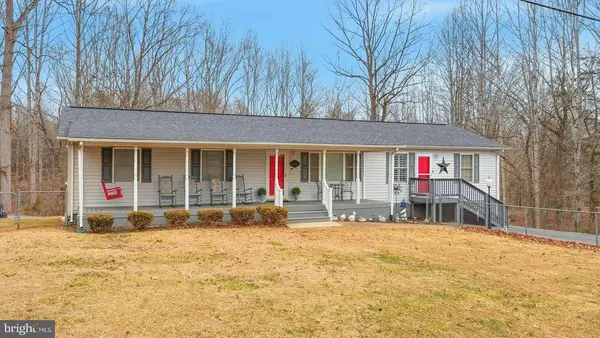 $519,900Active4 beds 3 baths1,904 sq. ft.
$519,900Active4 beds 3 baths1,904 sq. ft.11057 Eggbornsville Rd, RIXEYVILLE, VA 22737
MLS# VACU2012434Listed by: LONG & FOSTER REAL ESTATE, INC.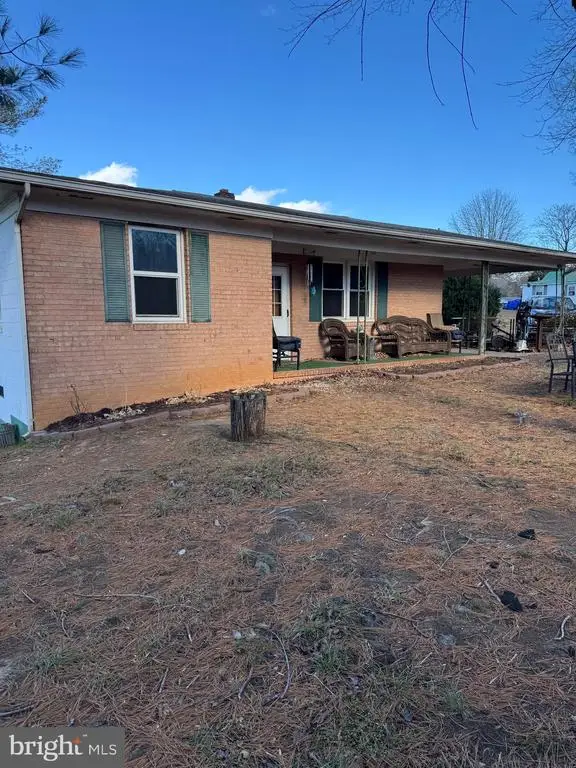 $409,000Active3 beds 1 baths1,112 sq. ft.
$409,000Active3 beds 1 baths1,112 sq. ft.13523 Gray Horse Ln, RIXEYVILLE, VA 22737
MLS# VACU2012326Listed by: WOLFORD AND ASSOCIATES REALTY LLC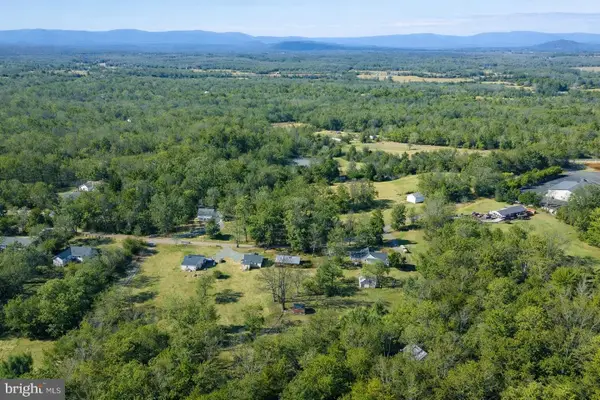 $1,288,000Active8 beds 3 baths3,366 sq. ft.
$1,288,000Active8 beds 3 baths3,366 sq. ft.14477 Hazel River Church Rd, RIXEYVILLE, VA 22737
MLS# VACU2012426Listed by: LONG & FOSTER REAL ESTATE, INC. $1,288,000Active50.5 Acres
$1,288,000Active50.5 Acres14477 Hazel River Church Rd, RIXEYVILLE, VA 22737
MLS# VACU2012432Listed by: LONG & FOSTER REAL ESTATE, INC.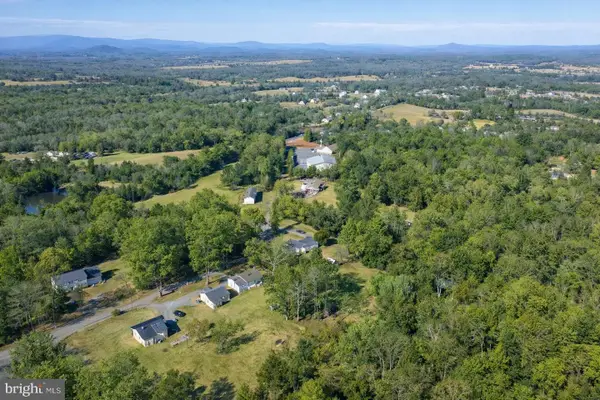 $1,288,000Active8 beds 3 baths3,366 sq. ft.
$1,288,000Active8 beds 3 baths3,366 sq. ft.14477 Hazel River Church Rd, RIXEYVILLE, VA 22737
MLS# VACU2012444Listed by: LONG & FOSTER REAL ESTATE, INC.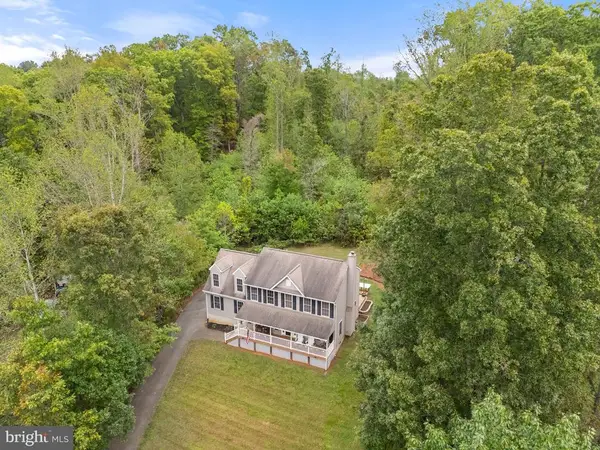 $459,990Active3 beds 3 baths1,980 sq. ft.
$459,990Active3 beds 3 baths1,980 sq. ft.10277 River Rd, RIXEYVILLE, VA 22737
MLS# VACU2012480Listed by: PIEDMONT FINE PROPERTIES

