5077 Silver Stone Ln, Rixeyville, VA 22737
Local realty services provided by:Napier Realtors ERA
5077 Silver Stone Ln,Rixeyville, VA 22737
$874,900
- 5 Beds
- 4 Baths
- 4,329 sq. ft.
- Single family
- Active
Listed by: jane meadows
Office: long & foster real estate, inc.
MLS#:VACU2012566
Source:CHARLOTTESVILLE
Price summary
- Price:$874,900
- Price per sq. ft.:$202.1
About this home
Tucked away hidden gem!!! Follow this driveway to your escape from the city and find all the amenities of rural country living. This ideal goat farm can be easily converted into your dream horse operation. There's a 30x11 two stall barn with tack room, with heat/electric/hot water heater/even cable access. Just a couple minor changes can make the horse barn happen. Also included are a 12x8 livestock shelter, a 20x10 storage or hay shed, 4 paddocks, and of course the chicken coup. Approaching the home you will see the appeal of the craftsman style with the stone columns and inviting 33' front porch.Inside you will find many desired features to includes a main level bedroom or could be office/den. The farm style powder room, Inviting family room opening into the gourmet kitchen area equipped with the finest appliances, induction cooktop(there is a gas line for future gas hook-up if preferred), breakfast room, solid surface countertops and deluxe butlers pantry. This pantry is a complete room offering beverage refrigerator, walk-in storage and expansive countertops for food preparation. The rear 20x16 deck leads off the family room/kitchen area for outside entertaining. The mudroom with built in storage is the perfect hideaway for al
Contact an agent
Home facts
- Year built:2018
- Listing ID #:VACU2012566
- Added:164 day(s) ago
- Updated:February 27, 2026 at 03:49 PM
Rooms and interior
- Bedrooms:5
- Total bathrooms:4
- Full bathrooms:3
- Half bathrooms:1
- Flooring:Wood
- Kitchen Description:Disposal, Kitchen Island, Microwave, Refrigerator
- Basement:Yes
- Living area:4,329 sq. ft.
Heating and cooling
- Cooling:Central Air, Heat Pump
- Heating:Electric, Heat Pump
Structure and exterior
- Year built:2018
- Building area:4,329 sq. ft.
- Lot area:10.06 Acres
- Lot Features:Private
- Architectural Style:Colonial, Craftsman
- Construction Materials:Vinyl Siding
Schools
- High school:Culpeper
- Middle school:Culpeper
- Elementary school:Emerald Hill
Utilities
- Water:Private, Well
- Sewer:Septic Tank
Finances and disclosures
- Price:$874,900
- Price per sq. ft.:$202.1
- Tax amount:$3,835 (2024)
Features and amenities
- Appliances:Built In Oven, Dishwasher, Disposal, Microwave, Refrigerator
- Laundry features:Dryer, Washer
New listings near 5077 Silver Stone Ln
- New
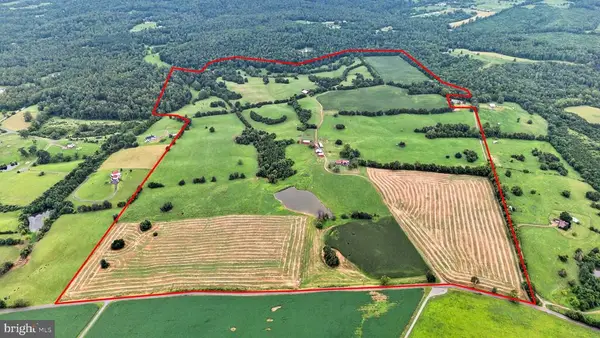 $2,735,000Active3 beds 1 baths3,060 sq. ft.
$2,735,000Active3 beds 1 baths3,060 sq. ft.9534 Spring Hill, Rixeyville, VA 22737
MLS# VACU2012680Listed by: WASHINGTON FINE PROPERTIES, LLC - New
 $2,735,000Active3 beds 1 baths3,060 sq. ft.
$2,735,000Active3 beds 1 baths3,060 sq. ft.9534 Spring Hill, RIXEYVILLE, VA 22737
MLS# VACU2012680Listed by: WASHINGTON FINE PROPERTIES, LLC 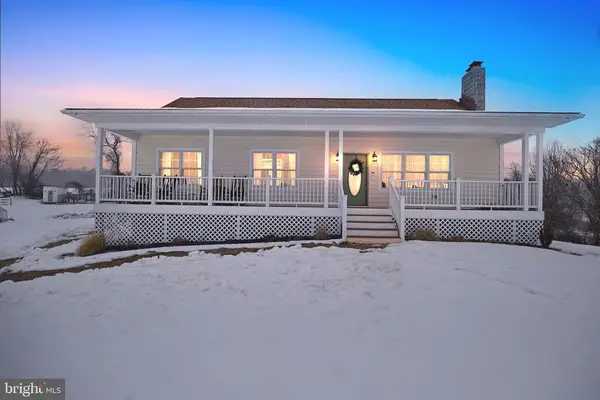 $750,000Active3 beds 2 baths2,700 sq. ft.
$750,000Active3 beds 2 baths2,700 sq. ft.7466 Meadow View Ln, Rixeyville, VA 22737
MLS# VACU2012624Listed by: LAKE ANNA ISLAND REALTY, INC. $430,000Active3 beds 3 baths3,288 sq. ft.
$430,000Active3 beds 3 baths3,288 sq. ft.444 Castleton Ford Rd, Castleton, VA 22716
MLS# VACU2012570Listed by: PRESLEE REAL ESTATE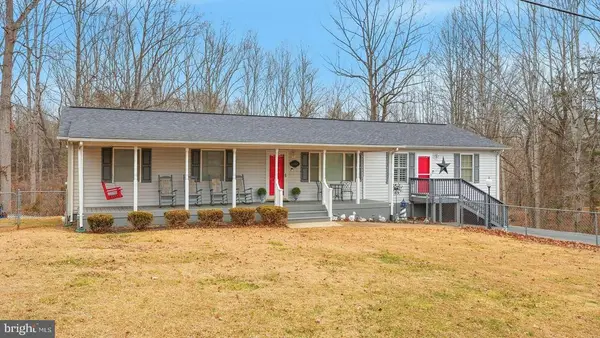 $519,900Active4 beds 3 baths1,904 sq. ft.
$519,900Active4 beds 3 baths1,904 sq. ft.11057 Eggbornsville Rd, Rixeyville, VA 22737
MLS# VACU2012434Listed by: LONG & FOSTER REAL ESTATE, INC.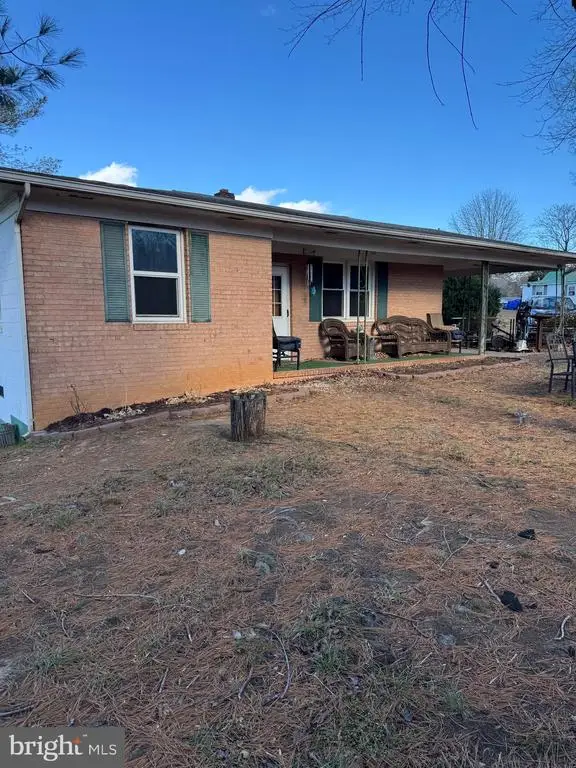 $409,000Active3 beds 1 baths1,112 sq. ft.
$409,000Active3 beds 1 baths1,112 sq. ft.13523 Gray Horse Ln, Rixeyville, VA 22737
MLS# VACU2012326Listed by: WOLFORD AND ASSOCIATES REALTY LLC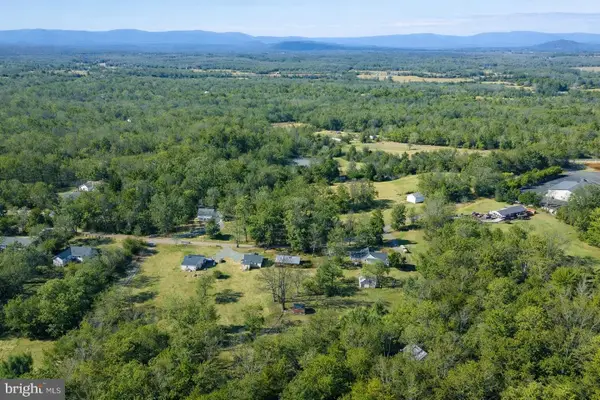 $1,288,000Active8 beds 3 baths3,366 sq. ft.
$1,288,000Active8 beds 3 baths3,366 sq. ft.14477 Hazel River Church Rd, RIXEYVILLE, VA 22737
MLS# VACU2012426Listed by: LONG & FOSTER REAL ESTATE, INC. $1,288,000Active50.5 Acres
$1,288,000Active50.5 Acres14477 Hazel River Church Rd, RIXEYVILLE, VA 22737
MLS# VACU2012432Listed by: LONG & FOSTER REAL ESTATE, INC.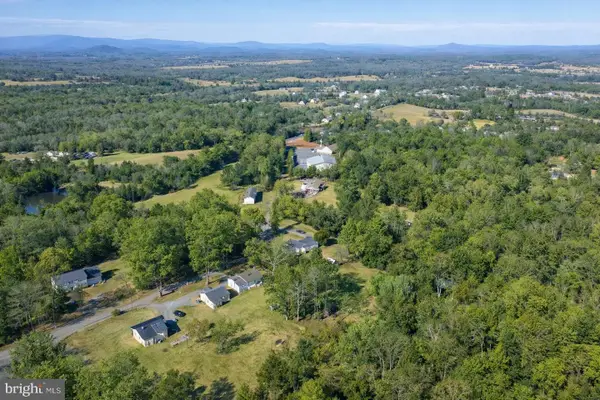 $1,288,000Active8 beds 3 baths3,366 sq. ft.
$1,288,000Active8 beds 3 baths3,366 sq. ft.14477 Hazel River Church Rd, RIXEYVILLE, VA 22737
MLS# VACU2012444Listed by: LONG & FOSTER REAL ESTATE, INC.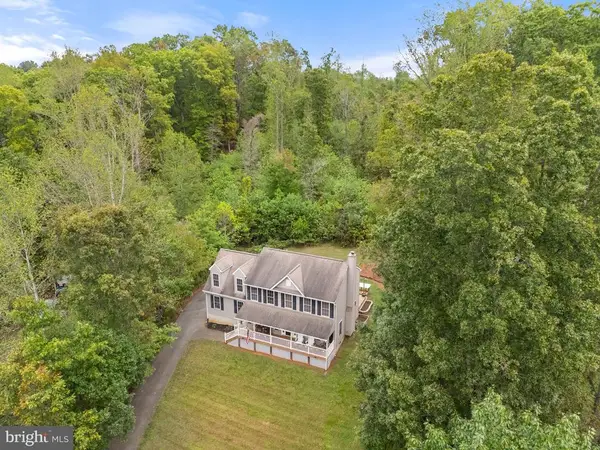 $459,990Active3 beds 3 baths1,980 sq. ft.
$459,990Active3 beds 3 baths1,980 sq. ft.10277 River Rd, Rixeyville, VA 22737
MLS# VACU2012480Listed by: PIEDMONT FINE PROPERTIES

