Lot 5 Ryland Chapel Rd, Rixeyville, VA 22737
Local realty services provided by:ERA Liberty Realty
Listed by: james m cheatle, r.terry cheatle
Office: century 21 new millennium
MLS#:VACU2009576
Source:BRIGHTMLS
Price summary
- Price:$730,900
- Price per sq. ft.:$257.45
About this home
GREAT LOCATION IN RIXEYVILLE. SMALL SUBDIVISION WITH ONLY 10 LOTS. EASY ACCESS TO
RT 229. THIS MODEL IS ONE OF THE 10 MODELS THE BUILDER HAS PRICED THAT MAY BE BUILT ON ANY OF THE 10 LOTS. CHOOSE YOUR LOT AND CHOOSE YOUR FLOOR PLAN THE PRICE DOES NOT CHANGE WHEN FLOOR PLAN IS PLACED ON ANOTHER OF THE RYLAND GLEN LOTS.
WONDERFUL LOCATION -NEW SUBDIVISION CONSISTING OF 10 LOTS. LOCATION OFFERS EASY ACCESS TO BOTH TOWN OF WARRENTON AND TOWN OF CULPEPER. NO HOA. LIGHT COVENANTS. HOME IS "TO BE BUILT" - FLEXIBLE BUILDER ALLOWS CHANGES TO FLOOR PLANS. THE ADVERTISED MODEL IS THE BRUNSWICK - 2839 SQ FT. THIS HOME OFFERS 4 BR'S AND 3.5 BA'S, FULL UNFINISHED BASEMENT WITH RI PLUMBING FOR FUTURE EXPANSION AND 2 CAR GARAGE.
KITCHEN BOASTS GRANITE COUNTER TOPS AND 42" MAPLE CABINETS, HUGE ISLAND, PANTRY, LVP FLOORING AND MORE. THIS IS AN OPEN CONCEPT PLAN.
PHOTOS MAY SHOW UPGRADES/OPTIONS NOT INCLUDED IN THE BASE PRICE.
MANY OTHER MODELS PRICED IN VIEW DOCS.
CHOOSE YOUR MODEL - CHOOSE YOUR LOT. ANY MODEL MAY BE BUILT ON ANY AVAILABLE LOT FOR THE PRICE LISTED ON THE ADDITIONAL PRICING. LOTS ARE ALL A LITTLE OVER AN ACRE.
BUILDER OFFERS 5K TO BUYER IF THEY USE ONE OF THE BUILDER'S APPROVED LENDERS AND TITLE COMPANY. LOADS OF INFO IN VIEW DOCS-PLATS, FLOOR PLAN & LENDERS. THERE ARE LIGHT COVENANTS.
Contact an agent
Home facts
- Year built:2025
- Listing ID #:VACU2009576
- Added:350 day(s) ago
- Updated:January 01, 2026 at 02:47 PM
Rooms and interior
- Bedrooms:4
- Total bathrooms:4
- Full bathrooms:3
- Half bathrooms:1
- Living area:2,839 sq. ft.
Heating and cooling
- Cooling:Ceiling Fan(s), Central A/C
- Heating:Electric, Heat Pump(s)
Structure and exterior
- Roof:Architectural Shingle
- Year built:2025
- Building area:2,839 sq. ft.
Schools
- High school:CULPEPER COUNTY
- Middle school:CULPEPER
- Elementary school:EMERALD HILL
Utilities
- Water:Well
Finances and disclosures
- Price:$730,900
- Price per sq. ft.:$257.45
- Tax amount:$927 (2024)
New listings near Lot 5 Ryland Chapel Rd
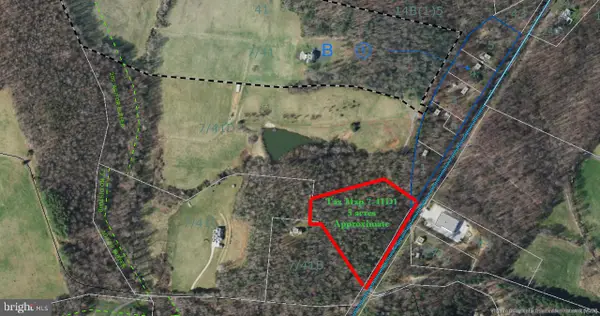 $145,000Active5 Acres
$145,000Active5 AcresParcel 1 (tax Id 7-41d1) Ellett Ln, RIXEYVILLE, VA 22737
MLS# VACU2012218Listed by: REDFIN CORPORATION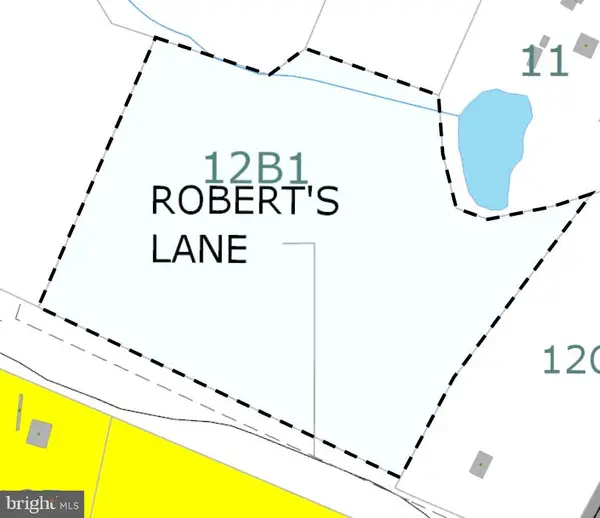 $285,000Active10.01 Acres
$285,000Active10.01 AcresRoberts Lane Ln, RIXEYVILLE, VA 22737
MLS# VACU2012112Listed by: WOLFORD AND ASSOCIATES REALTY LLC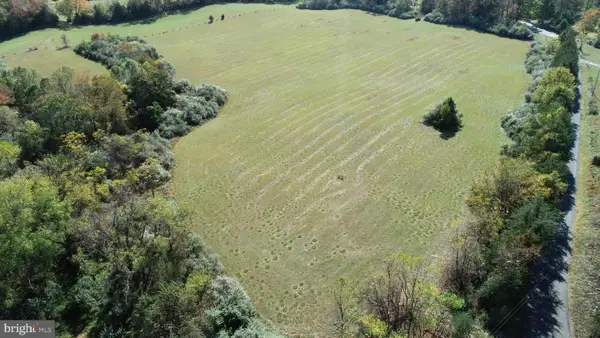 $300,000Active5 Acres
$300,000Active5 Acres18-5a2 Dunkard Church Rd #18-5a2, RIXEYVILLE, VA 22737
MLS# VACU2011896Listed by: CENTURY 21 NEW MILLENNIUM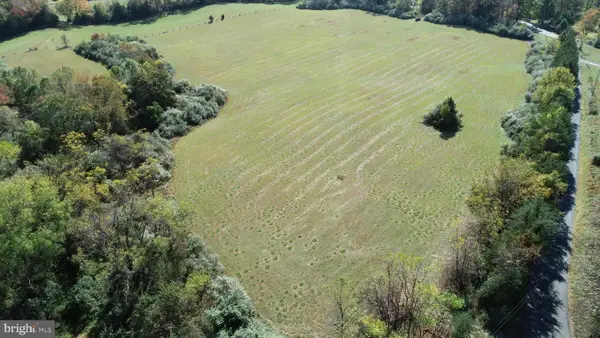 $325,000Active5 Acres
$325,000Active5 AcresLot 18-5a1 Dunkard Church Rd #18-5a1, RIXEYVILLE, VA 22737
MLS# VACU2011894Listed by: CENTURY 21 NEW MILLENNIUM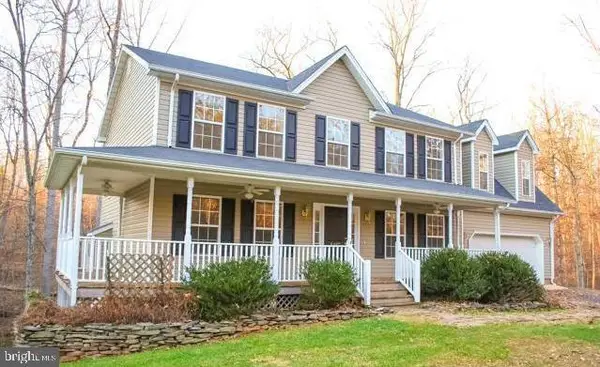 $520,000Pending4 beds 3 baths2,418 sq. ft.
$520,000Pending4 beds 3 baths2,418 sq. ft.8487 Curling Creek Ln, RIXEYVILLE, VA 22737
MLS# VACU2011794Listed by: PREMIER REALTY GROUP $704,990Active4 beds 5 baths3,514 sq. ft.
$704,990Active4 beds 5 baths3,514 sq. ft.9076 Bell Mare Ln, RIXEYVILLE, VA 22737
MLS# VACU2011778Listed by: BRIGHTMLS OFFICE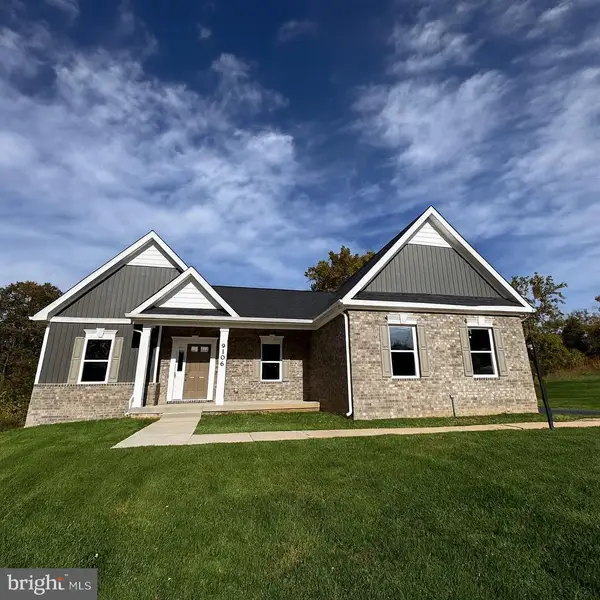 $724,990Pending3 beds 4 baths3,822 sq. ft.
$724,990Pending3 beds 4 baths3,822 sq. ft.9106 Bell Mare Ln, RIXEYVILLE, VA 22737
MLS# VACU2011780Listed by: NEW HOME STAR VIRGINIA, LLC $460,000Active3 beds 3 baths1,980 sq. ft.
$460,000Active3 beds 3 baths1,980 sq. ft.10277 River Rd, RIXEYVILLE, VA 22737
MLS# VACU2011728Listed by: PIEDMONT FINE PROPERTIES $611,900Active3 beds 2 baths1,409 sq. ft.
$611,900Active3 beds 2 baths1,409 sq. ft.Lot 1 Eggbornsville Rd, RIXEYVILLE, VA 22737
MLS# VACU2011616Listed by: CENTURY 21 NEW MILLENNIUM $796,900Active4 beds 4 baths2,839 sq. ft.
$796,900Active4 beds 4 baths2,839 sq. ft.Lot 2 Eggbornsville Rd, RIXEYVILLE, VA 22737
MLS# VACU2011622Listed by: CENTURY 21 NEW MILLENNIUM
