9130 Kingston Rd, BROAD RUN, VA
Local realty services provided by:ERA Bill May Realty Company
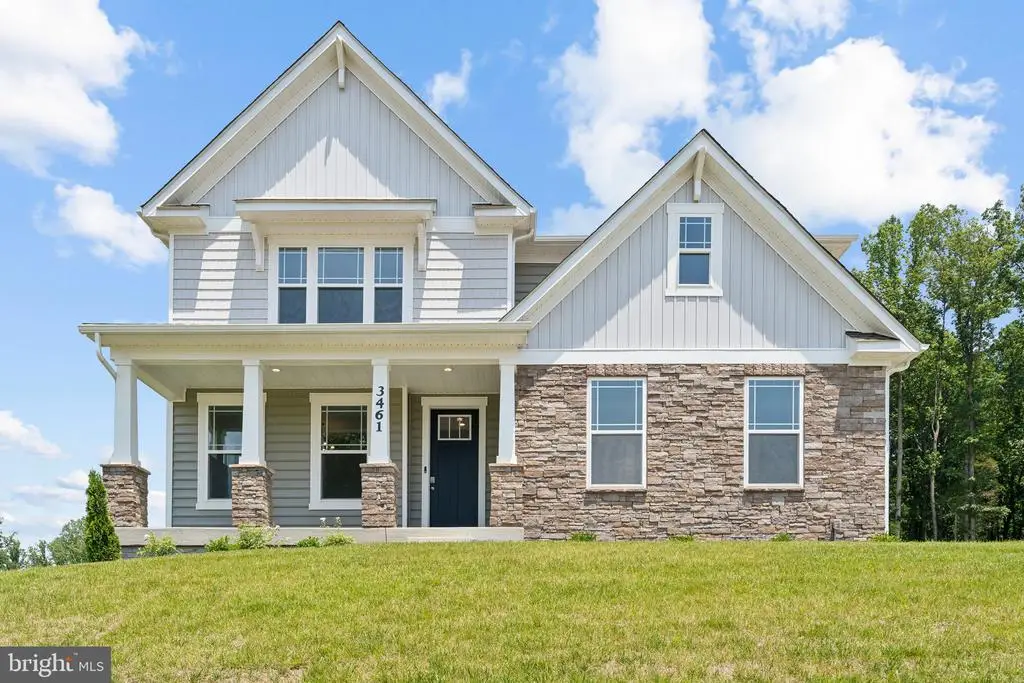
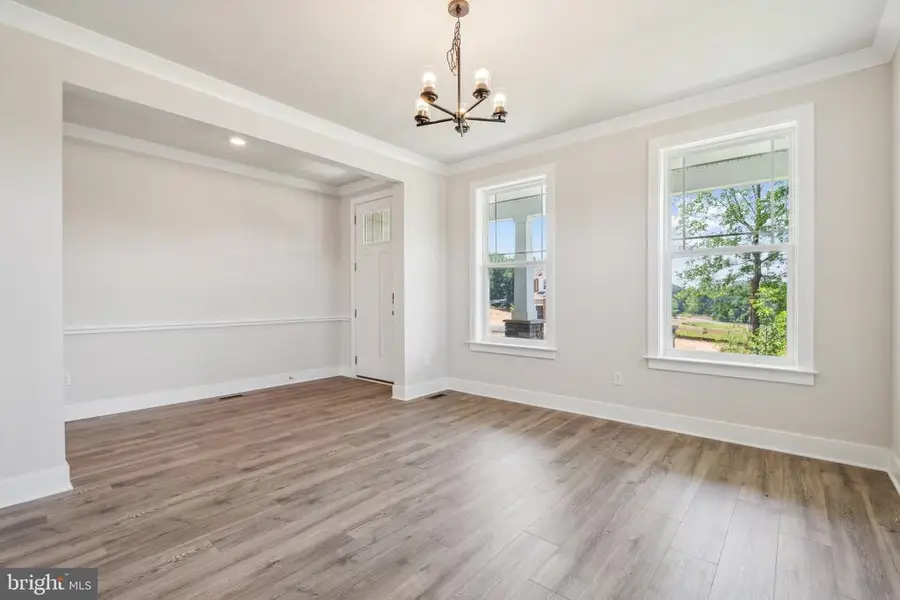
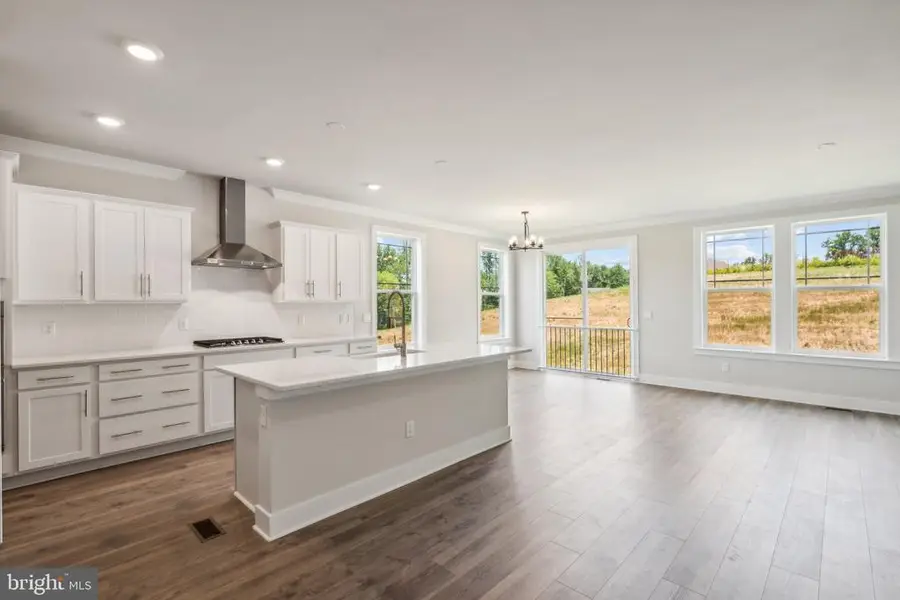
9130 Kingston Rd,BROAD RUN, VA
$949,990
- 4 Beds
- 4 Baths
- 4,279 sq. ft.
- Single family
- Active
Listed by:tracy jennings
Office:d r horton realty of virginia llc.
MLS#:VAFQ2015246
Source:VA_HRAR
Price summary
- Price:$949,990
- Price per sq. ft.:$222.01
- Monthly HOA dues:$75
About this home
Set on a stunning 1.43-acre homesite, The Hampshire offers the perfect blend of space, privacy, and luxury living ”” available for move-in Fall 2025. Thoughtfully designed with over 4,000 square feet of living space, this home delivers generous proportions, elegant finishes, and a flexible layout to fit a variety of lifestyles. A formal dining room welcomes you just off the foyer, leading into an open concept living space filled with natural light. The gourmet kitchen features a large center island, gas cooktop, and a spacious walk-in pantry. It flows effortlessly into the casual dining area and expansive living room ideal for entertaining or everyday comfort. Tucked off the main living area, a private guest bedroom and full bath offer the perfect setup for visitors or a home office. Upstairs, a versatile loft provides flexible space for a media room, playroom, or gym, along with a convenient laundry room, two secondary bedrooms, and a full bath. The luxurious primary suite includes a bright sitting area, a massive walk-in closet, and an elegant en-suite bath with dual vanities and a separate soaking tub and shower. The finished basement expands your living space even further with a large recreation room, additional bedroom, and f
Contact an agent
Home facts
- Year built:2025
- Listing Id #:VAFQ2015246
- Added:169 day(s) ago
- Updated:August 17, 2025 at 02:36 PM
Rooms and interior
- Bedrooms:4
- Total bathrooms:4
- Full bathrooms:4
- Living area:4,279 sq. ft.
Heating and cooling
- Cooling:Central AC
- Heating:Central Heat, Forced Air, Propane
Structure and exterior
- Roof:Architectural Style, Composition Shingle
- Year built:2025
- Building area:4,279 sq. ft.
- Lot area:1.43 Acres
Schools
- High school:Kettle Run
- Middle school:Marshall
- Elementary school:W. G. Coleman/C. Thompson
Utilities
- Water:Public Water
- Sewer:Public Sewer
Finances and disclosures
- Price:$949,990
- Price per sq. ft.:$222.01
- Tax amount:$9,000 (2025)
New listings near 9130 Kingston Rd
 $19,990Pending3 beds 1 baths1,919 sq. ft.
$19,990Pending3 beds 1 baths1,919 sq. ft.1617 Loudon Ave Nw, ROANOKE, VA 24018
MLS# VARK2000046Listed by: THE GREENE REALTY GROUP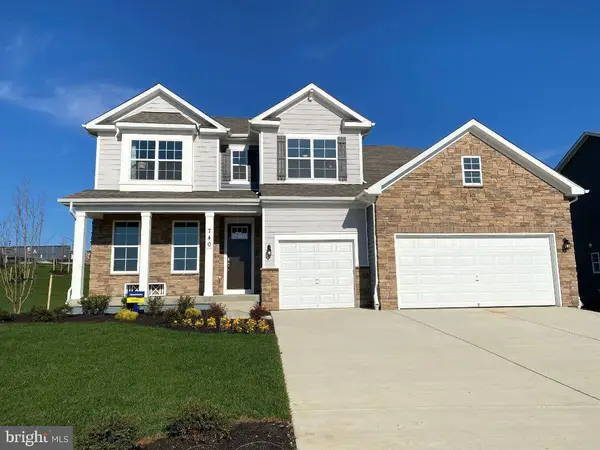 $995,315Pending6 beds 5 baths4,256 sq. ft.
$995,315Pending6 beds 5 baths4,256 sq. ft.9115 Kingston Rd, BROAD RUN, VA 20137
MLS# VAFQ2014876Listed by: D R HORTON REALTY OF VIRGINIA LLC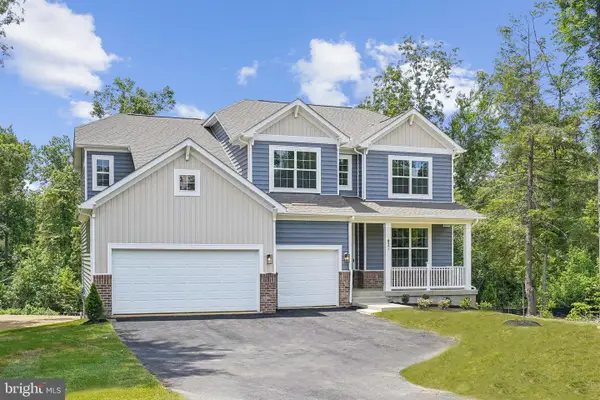 $999,640Pending6 beds 5 baths4,256 sq. ft.
$999,640Pending6 beds 5 baths4,256 sq. ft.9155 Kingston Rd, BROAD RUN, VA 20137
MLS# VAFQ2015248Listed by: D R HORTON REALTY OF VIRGINIA LLC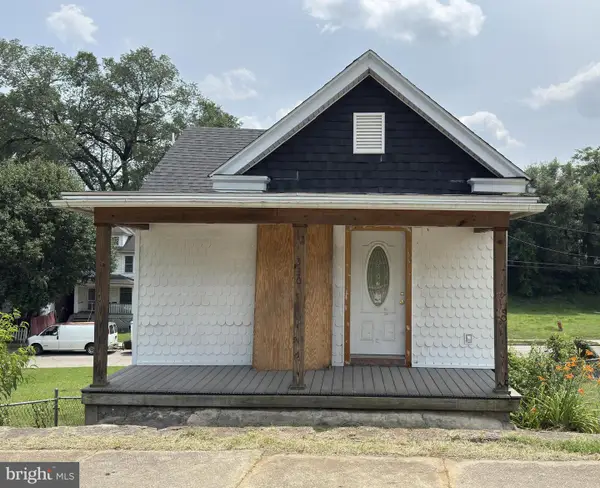 $29,900Pending2 beds 1 baths524 sq. ft.
$29,900Pending2 beds 1 baths524 sq. ft.330 Harrison Ave Nw, ROANOKE, VA 24016
MLS# VARA2000038Listed by: THE GREENE REALTY GROUP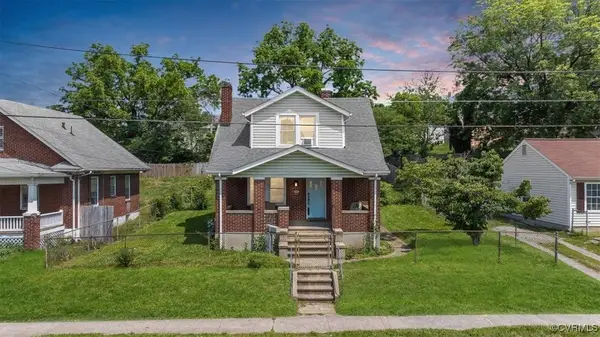 $200,000Active3 beds 3 baths1,206 sq. ft.
$200,000Active3 beds 3 baths1,206 sq. ft.1124 Jamison Avenue, Roanoke, VA 24013
MLS# 2515218Listed by: KEETON & CO REAL ESTATE $40,000Pending18.25 Acres
$40,000Pending18.25 AcresReservoir Rd, ROANOKE, VA 24050
MLS# VABO2000022Listed by: DUDLEY AUCTIONS INC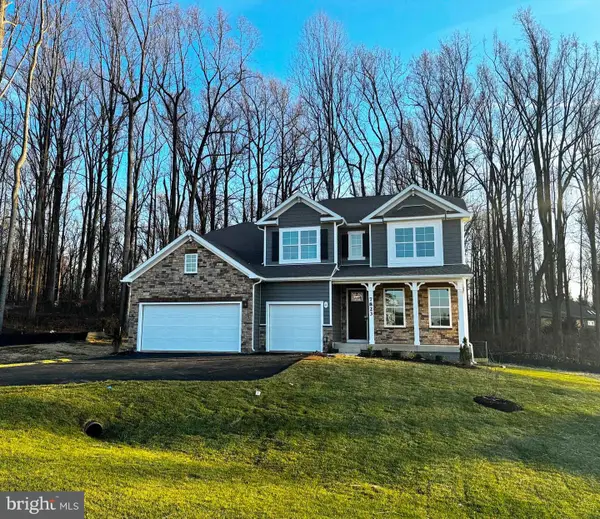 $949,990Pending3 beds 5 baths4,256 sq. ft.
$949,990Pending3 beds 5 baths4,256 sq. ft.9100 Kingston Rd, BROAD RUN, VA 20137
MLS# VAFQ2015250Listed by: D R HORTON REALTY OF VIRGINIA LLC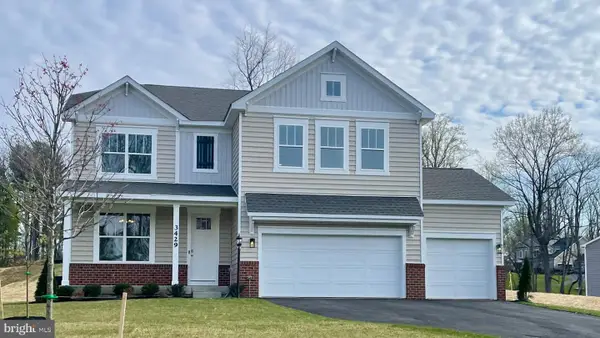 $899,990Pending3 beds 4 baths3,404 sq. ft.
$899,990Pending3 beds 4 baths3,404 sq. ft.9110 Kingston Rd, BROAD RUN, VA 20137
MLS# VAFQ2015244Listed by: D R HORTON REALTY OF VIRGINIA LLC $999,640Pending6 beds 5 baths4,612 sq. ft.
$999,640Pending6 beds 5 baths4,612 sq. ft.Address Withheld By Seller, Broad Run, VA
MLS# VAFQ2015248Listed by: D R HORTON REALTY OF VIRGINIA LLC

