241 Suffolk Dr, Rockingham, VA 22801
Local realty services provided by:ERA Bill May Realty Company
241 Suffolk Dr,Rockingham, VA 22801
$474,900
- 4 Beds
- 3 Baths
- 2,000 sq. ft.
- Single family
- Active
Listed by:kozhin ahmad
Office:real broker llc.
MLS#:670519
Source:VA_HRAR
Price summary
- Price:$474,900
- Price per sq. ft.:$212.01
About this home
Welcome to 241 Suffolk Drive, a beautifully maintained two-story home in the sought-after Meadowbrook Estates community. Built in 2021, this home blends modern design with everyday functionality. The open-concept main level features a bright living area and dining space that flow seamlessly into a stylish kitchen with granite countertops, tile backsplash, stainless steel appliances, and abundant cabinetry. Luxury vinyl plank flooring and 8–9 foot ceilings enhance the airy feel throughout. Upstairs offers a spacious primary suite with natural light and ample storage, plus three additional bedrooms and two full baths, ideal for guests, family, or a home office. Enjoy outdoor living in the private fenced backyard with a deck, patio, and storage shed. The attached one-car garage provides added convenience. Located minutes from downtown Harrisonburg, JMU, schools, and shopping, this home offers comfort, efficiency, and a prime location in one of Rockingham County’s most desirable neighborhoods
Contact an agent
Home facts
- Year built:2021
- Listing ID #:670519
- Added:3 day(s) ago
- Updated:October 31, 2025 at 02:56 PM
Rooms and interior
- Bedrooms:4
- Total bathrooms:3
- Full bathrooms:2
- Half bathrooms:1
- Living area:2,000 sq. ft.
Heating and cooling
- Cooling:Central AC, Heat Pump
- Heating:Central Heat, Heat Pump
Structure and exterior
- Roof:Composition Shingle
- Year built:2021
- Building area:2,000 sq. ft.
- Lot area:0.31 Acres
Schools
- High school:Broadway
- Middle school:J. Frank Hillyard
- Elementary school:Linville-Edom
Utilities
- Water:Public Water
- Sewer:Public Sewer
Finances and disclosures
- Price:$474,900
- Price per sq. ft.:$212.01
- Tax amount:$2,312 (2025)
New listings near 241 Suffolk Dr
- New
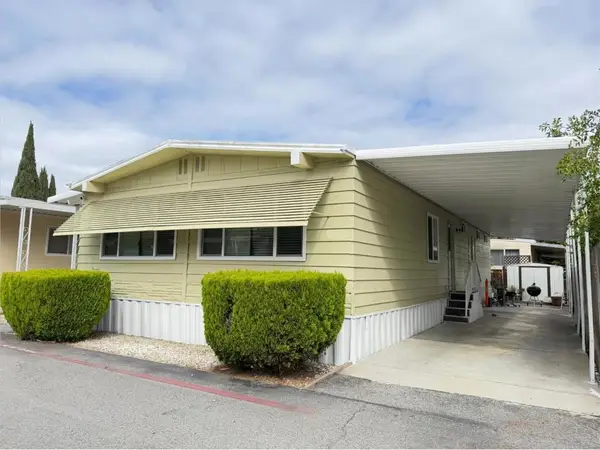 $385,000Active3 beds 2 baths1,344 sq. ft.
$385,000Active3 beds 2 baths1,344 sq. ft.3637 Snell Avenue, San Jose, CA 95136
MLS# ML82026364Listed by: PACIFICWIDE REAL ESTATE & MORTGAGE - Open Sat, 1 to 4pmNew
 $996,000Active4 beds 3 baths1,150 sq. ft.
$996,000Active4 beds 3 baths1,150 sq. ft.10311 Ryan Street, San Jose, CA 95127
MLS# 41116305Listed by: FIRST PACIFIC REAL ESTATE - New
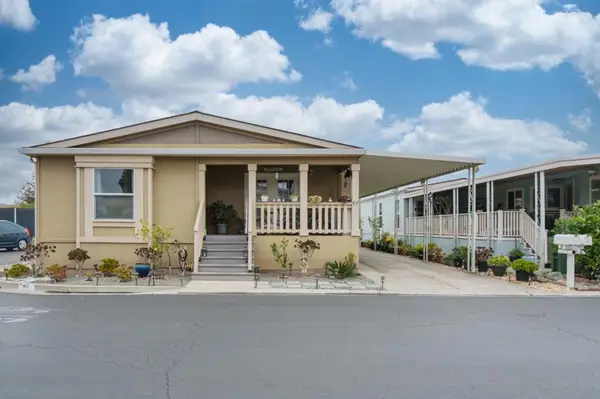 $480,000Active3 beds 2 baths1,800 sq. ft.
$480,000Active3 beds 2 baths1,800 sq. ft.417 Chateau La Salle Dr., San Jose, CA 95111
MLS# ML82025724Listed by: FIFTY HILLS REAL ESTATE - Open Sat, 1 to 4pmNew
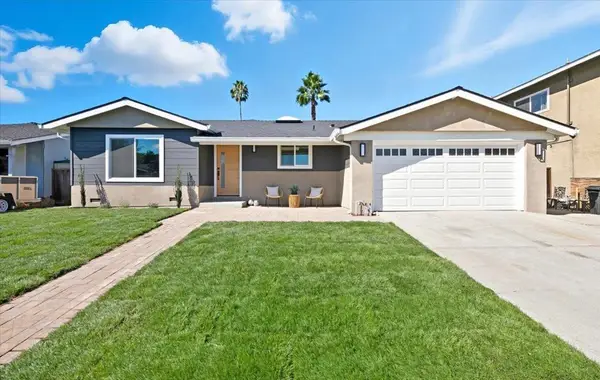 $1,649,000Active4 beds 2 baths1,843 sq. ft.
$1,649,000Active4 beds 2 baths1,843 sq. ft.6015 Fernglen Drive, San Jose, CA 95123
MLS# ML82026140Listed by: INTERO REAL ESTATE SERVICES - Open Sat, 1 to 4pmNew
 $799,950Active2 beds 1 baths876 sq. ft.
$799,950Active2 beds 1 baths876 sq. ft.1248 Whitton Avenue, San Jose, CA 95116
MLS# ML82026359Listed by: INTERO REAL ESTATE SERVICES - New
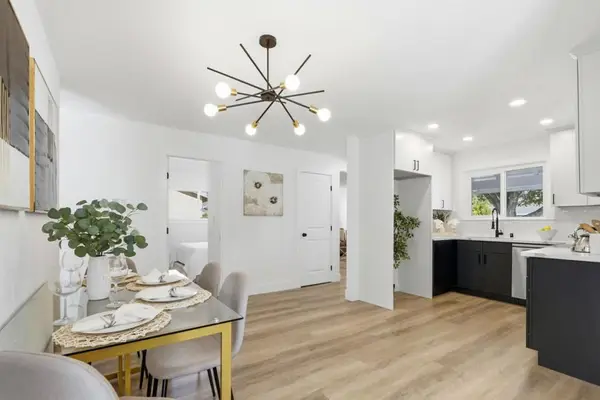 $1,499,000Active4 beds 2 baths1,451 sq. ft.
$1,499,000Active4 beds 2 baths1,451 sq. ft.2837 Burdick Way, San Jose, CA 95148
MLS# ML82026360Listed by: COLDWELL BANKER REALTY - New
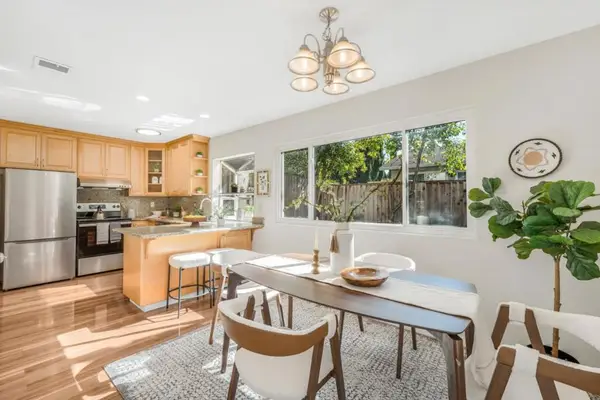 $1,199,999Active3 beds 2 baths1,248 sq. ft.
$1,199,999Active3 beds 2 baths1,248 sq. ft.2664 Autumnvale Drive, San Jose, CA 95132
MLS# ML82023254Listed by: COMPASS - New
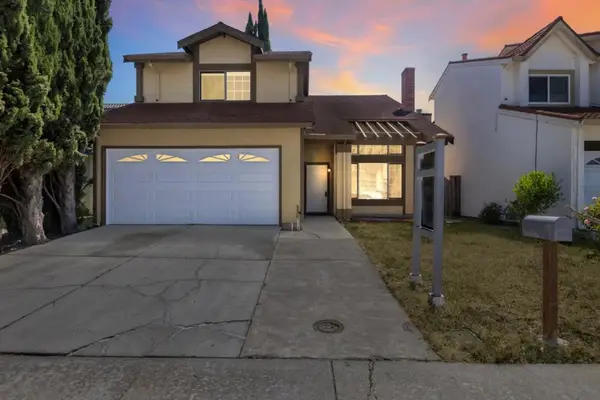 $1,599,888Active4 beds 2 baths1,757 sq. ft.
$1,599,888Active4 beds 2 baths1,757 sq. ft.1291 Royal Crest Drive, San Jose, CA 95131
MLS# ML82026346Listed by: INTERO REAL ESTATE SERVICES - New
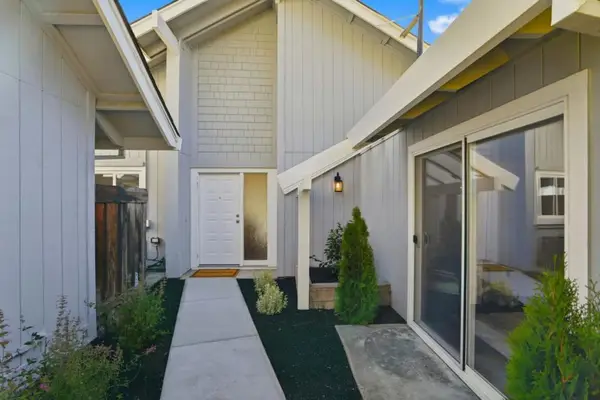 $875,000Active3 beds 2 baths1,310 sq. ft.
$875,000Active3 beds 2 baths1,310 sq. ft.5697 Chesbro Avenue, San Jose, CA 95123
MLS# ML82026353Listed by: KW BAY AREA ESTATES - New
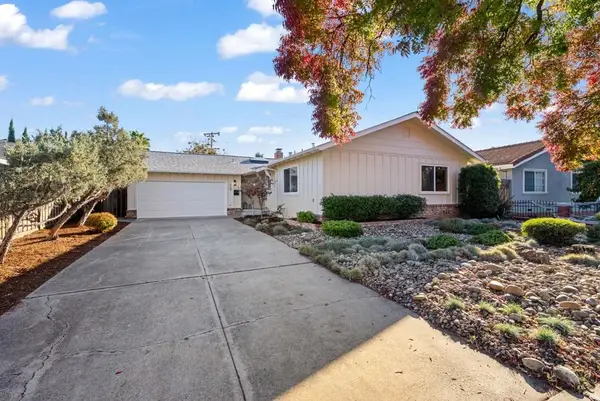 $2,098,000Active4 beds 2 baths1,676 sq. ft.
$2,098,000Active4 beds 2 baths1,676 sq. ft.1668 Nora Way, San Jose, CA 95124
MLS# ML82026355Listed by: COLDWELL BANKER REALTY
