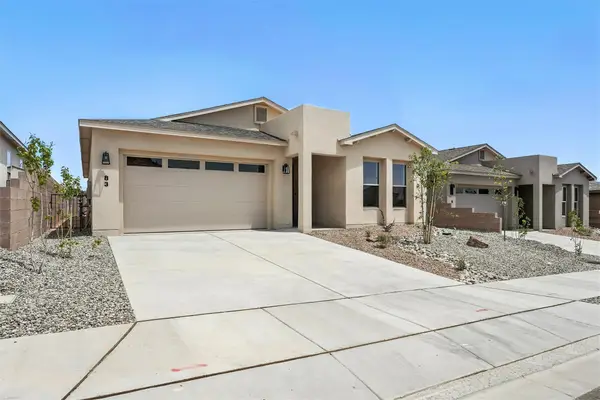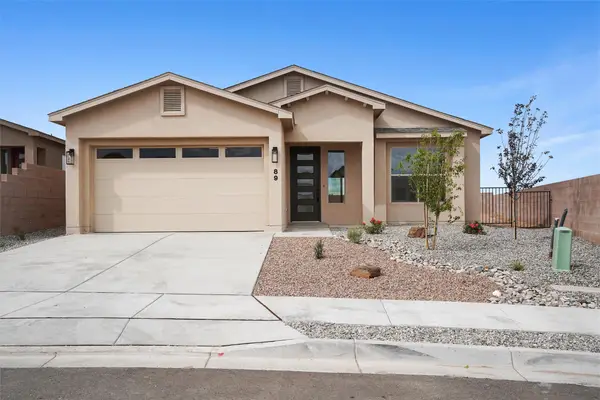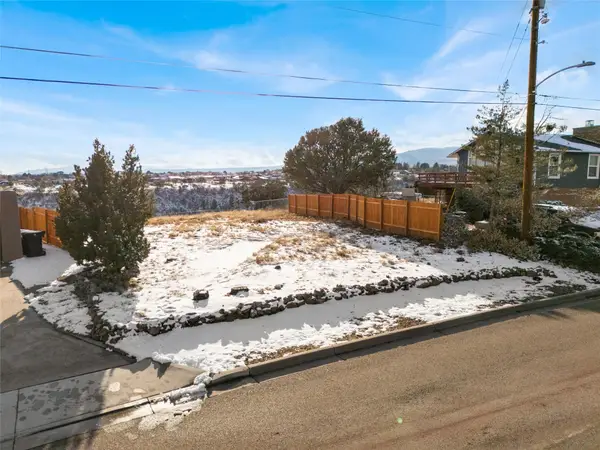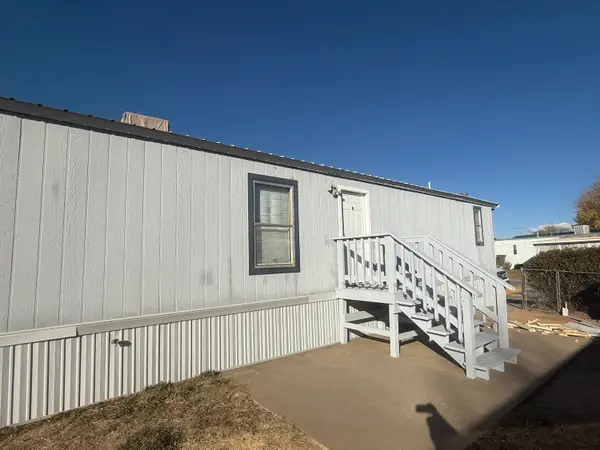3155 Harpine Hwy, Rockingham, VA 22802
Local realty services provided by:ERA Valley Realty
3155 Harpine Hwy,Rockingham, VA 22802
$685,000
- 3 Beds
- 3 Baths
- 7,072 sq. ft.
- Single family
- Pending
Listed by: travis bowman
Office: old dominion realty inc
MLS#:668584
Source:CHARLOTTESVILLE
Price summary
- Price:$685,000
- Price per sq. ft.:$96.86
About this home
History, charm and character abound in this stunning farmhouse-style home situated on a beautifully landscaped 1.5 acre lot complete with a flowing spring just north of city limits. Ample space for family, entertaining, hobbies, and more. Beautiful, quality craftsmanship throughout both the original 1870s structure and more recent additions and renovations. Original hardwood floors throughout; most refinished in 2024. An open concept eat-in kitchen with family room space is a cook’s delight with a center island, double ovens, amazing storage and an adjacent butler’s pantry. The oversized double garage has a workshop with gas heat in the basement level and a full unfinished upper floor for storage or future expansion. The wrap around deck, screened porch, and stone terrace with custom masonry firepit provide different vantage points to view the sunset. This description barely scratches the surface of all this home offers.
Contact an agent
Home facts
- Year built:1870
- Listing ID #:668584
- Added:105 day(s) ago
- Updated:December 17, 2025 at 10:50 AM
Rooms and interior
- Bedrooms:3
- Total bathrooms:3
- Full bathrooms:3
- Living area:7,072 sq. ft.
Heating and cooling
- Cooling:Central Air
- Heating:Electric, Forced Air, Heat Pump, Hot Water, Oil, Wall Furnace
Structure and exterior
- Year built:1870
- Building area:7,072 sq. ft.
- Lot area:1.47 Acres
Schools
- High school:Broadway
- Middle school:J. Frank Hillyard
- Elementary school:Linville-Edom
Utilities
- Water:Private, Well
- Sewer:Septic Tank
Finances and disclosures
- Price:$685,000
- Price per sq. ft.:$96.86
- Tax amount:$2,310 (2024)
New listings near 3155 Harpine Hwy
- New
 $799,000Active4 beds 3 baths2,009 sq. ft.
$799,000Active4 beds 3 baths2,009 sq. ft.75 Cadena Boulevard, Los Alamos, NM 87547
MLS# 202505339Listed by: ADVANCE REALTY - New
 $729,000Active4 beds 2 baths1,653 sq. ft.
$729,000Active4 beds 2 baths1,653 sq. ft.73 Cadena Loop, Los Alamos, NM 87547
MLS# 202505336Listed by: ADVANCE REALTY - New
 $789,000Active4 beds 2 baths1,894 sq. ft.
$789,000Active4 beds 2 baths1,894 sq. ft.71 Cadena Loop, Los Alamos, NM 87547
MLS# 202505332Listed by: ADVANCE REALTY - New
 $250,000Active0.25 Acres
$250,000Active0.25 Acres881 Camino Encantado, Los Alamos, NM 87544
MLS# 202505317Listed by: EXIT REALTY ADVANTAGE NM  $110,000Active3 beds 2 baths1,280 sq. ft.
$110,000Active3 beds 2 baths1,280 sq. ft.945 San Ildefonso Road Road #73, Los Alamos, NM 87544
MLS# 1095192Listed by: SUN MOUNTAIN REAL ESTATE $699,000Active4 beds 2 baths2,150 sq. ft.
$699,000Active4 beds 2 baths2,150 sq. ft.40 La Cueva, Los Alamos, NM 87544
MLS# 202505094Listed by: NEW MEXICO REAL ESTATE GROUP L $349,000Pending3 beds 1 baths1,034 sq. ft.
$349,000Pending3 beds 1 baths1,034 sq. ft.3780 Alabama #A, Los Alamos, NM 87544
MLS# 202505098Listed by: DONNA SAIZ RE GROUP $715,000Pending4 beds 3 baths2,775 sq. ft.
$715,000Pending4 beds 3 baths2,775 sq. ft.317 Rover, Los Alamos, NM 87544
MLS# 202505076Listed by: EXIT REALTY ADVANTAGE NM $635,000Active-- beds -- baths2,328 sq. ft.
$635,000Active-- beds -- baths2,328 sq. ft.4714 Quemazon Place, Los Alamos, NM 87544
MLS# 202505018Listed by: REAL ESTATE ASSOCIATES
