3306 Harpine Hwy, Rockingham, VA 22802
Local realty services provided by:ERA Liberty Realty
3306 Harpine Hwy,Rockingham, VA 22802
$369,900
- 3 Beds
- 2 Baths
- 1,960 sq. ft.
- Single family
- Pending
Listed by: cynthia w. whitelock
Office: massanutten realty
MLS#:VARO2002636
Source:BRIGHTMLS
Price summary
- Price:$369,900
- Price per sq. ft.:$188.72
About this home
Welcome to this beautifully maintained home located just beyond Harrisonburg city limits—offering the perfect blend of quiet country charm and quick access to everything the city has to offer. Situated less than 5 minutes from EMU and only a short drive to shopping, dining, and schools, the location balances convenience with a sense of retreat. Inside, you’ll find an updated kitchen featuring granite countertops, abundant cabinetry, and a custom hardwood island that flows seamlessly into the dining area and living room—ideal for both everyday living and entertaining. The main level also includes the primary bedroom and full bath. Upstairs, two spacious bedrooms share a large bath complete with a soaking tub and separate shower. The partially finished basement provides bonus space—perfect for a kids’ playroom. Outdoor living shines here, with an oversized deck and gazebo overlooking the large lot, perfect for gatherings or quiet evenings. Additional storage is available in the walk-up attic above the detached 2-car garage and a separate shed. With nearly two-thirds of an acre, mature landscaping, and versatile living spaces, this home is a rare find—delivering comfort, charm, and a prime location.
Contact an agent
Home facts
- Year built:1951
- Listing ID #:VARO2002636
- Added:104 day(s) ago
- Updated:January 15, 2026 at 10:42 PM
Rooms and interior
- Bedrooms:3
- Total bathrooms:2
- Full bathrooms:2
- Living area:1,960 sq. ft.
Heating and cooling
- Cooling:Central A/C, Heat Pump(s)
- Heating:Electric, Heat Pump - Electric BackUp
Structure and exterior
- Year built:1951
- Building area:1,960 sq. ft.
- Lot area:0.66 Acres
Schools
- High school:BROADWAY
- Middle school:J. FRANK HILLYARD
- Elementary school:LINVILLE-EDOM
Utilities
- Water:Well
- Sewer:Private Septic Tank
Finances and disclosures
- Price:$369,900
- Price per sq. ft.:$188.72
- Tax amount:$1,678 (2025)
New listings near 3306 Harpine Hwy
- New
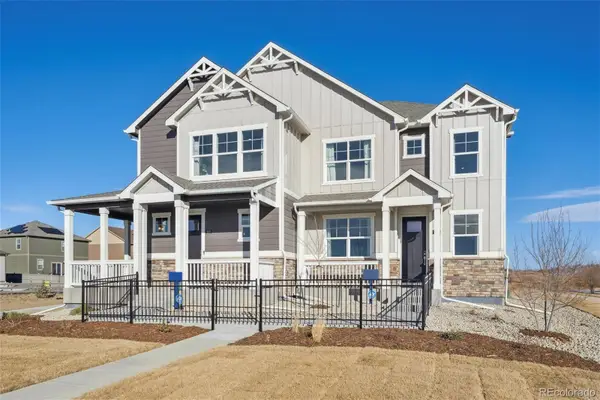 $400,000Active3 beds 3 baths1,500 sq. ft.
$400,000Active3 beds 3 baths1,500 sq. ft.922 Logan Peak Way, Berthoud, CO 80513
MLS# 8459999Listed by: D.R. HORTON REALTY, LLC - New
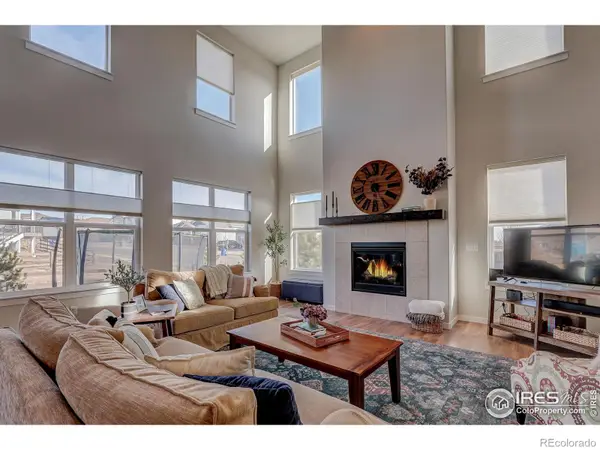 $700,000Active3 beds 3 baths4,220 sq. ft.
$700,000Active3 beds 3 baths4,220 sq. ft.252 Mount Rainier Street, Berthoud, CO 80513
MLS# IR1049519Listed by: REAL - New
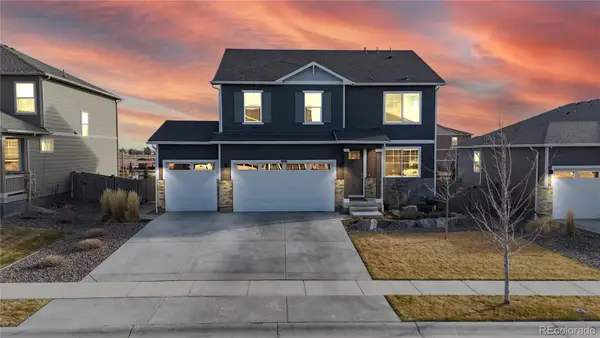 $605,500Active3 beds 3 baths3,136 sq. ft.
$605,500Active3 beds 3 baths3,136 sq. ft.1562 Sun River Road, Berthoud, CO 80513
MLS# 4382814Listed by: LITTLETON REAL ESTATE COMPANY - Coming Soon
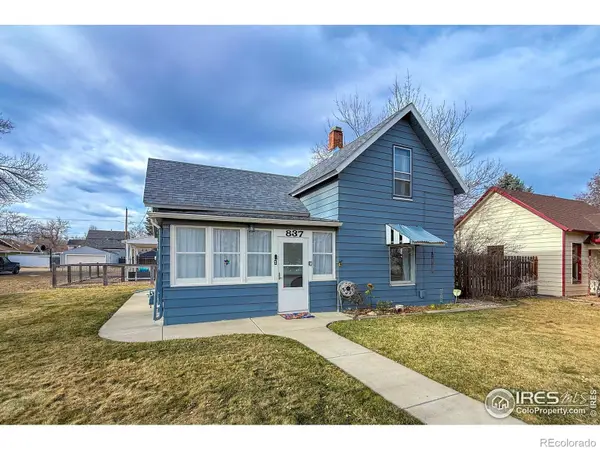 $430,000Coming Soon3 beds 1 baths
$430,000Coming Soon3 beds 1 baths837 5th Street, Berthoud, CO 80513
MLS# IR1049376Listed by: RE/MAX OF BOULDER, INC - New
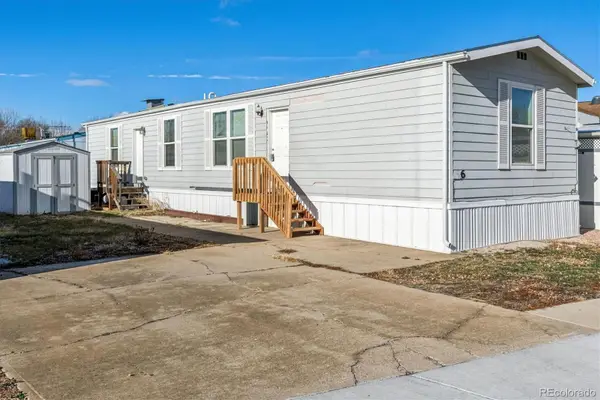 $75,000Active2 beds 2 baths1,056 sq. ft.
$75,000Active2 beds 2 baths1,056 sq. ft.235 N 2nd Street, Berthoud, CO 80513
MLS# 2241249Listed by: METRO 21 REAL ESTATE GROUP - New
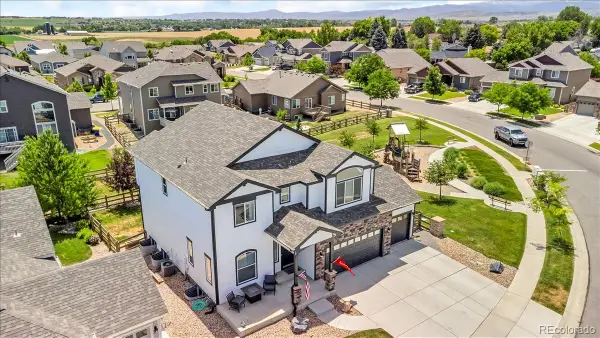 $695,000Active5 beds 4 baths3,452 sq. ft.
$695,000Active5 beds 4 baths3,452 sq. ft.585 Canyonlands Street, Berthoud, CO 80513
MLS# 9244246Listed by: LPT REALTY - New
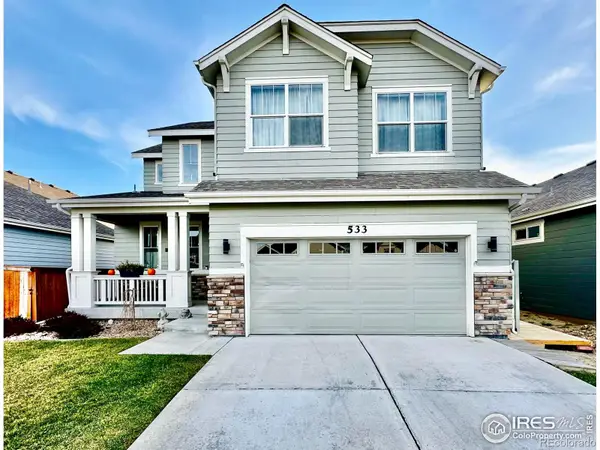 $495,000Active3 beds 3 baths2,105 sq. ft.
$495,000Active3 beds 3 baths2,105 sq. ft.533 Grand Market Avenue, Berthoud, CO 80513
MLS# IR1049078Listed by: REAL ESTATE CONNECTIONS, INC - Open Sat, 12 to 2pmNew
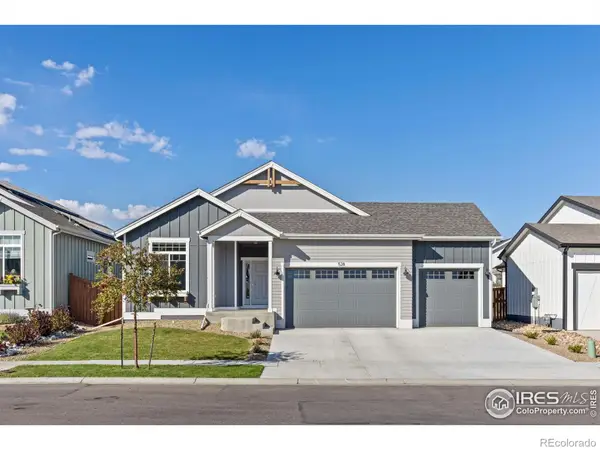 $645,000Active4 beds 4 baths3,132 sq. ft.
$645,000Active4 beds 4 baths3,132 sq. ft.528 Marmalade Drive, Berthoud, CO 80513
MLS# IR1049066Listed by: CHRISTOPHER & CO REAL ESTATE - New
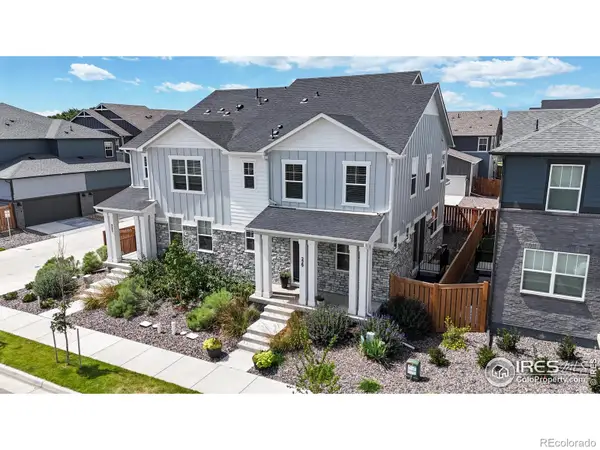 $474,500Active3 beds 3 baths2,712 sq. ft.
$474,500Active3 beds 3 baths2,712 sq. ft.229 E 4th Street, Berthoud, CO 80513
MLS# IR1048962Listed by: RE/MAX TOWN AND COUNTRY  $665,000Active5 beds 3 baths3,705 sq. ft.
$665,000Active5 beds 3 baths3,705 sq. ft.1907 Mount Monroe Drive, Berthoud, CO 80513
MLS# 5990776Listed by: LPT REALTY
