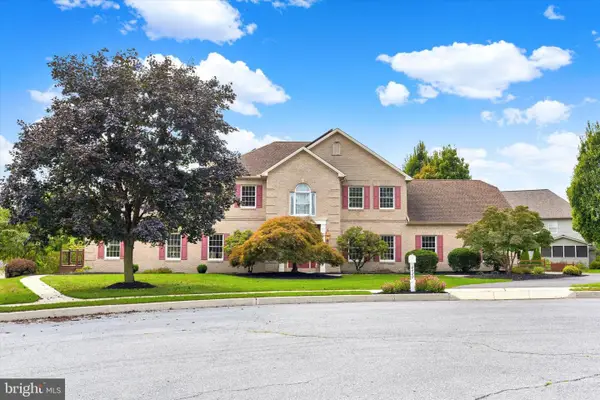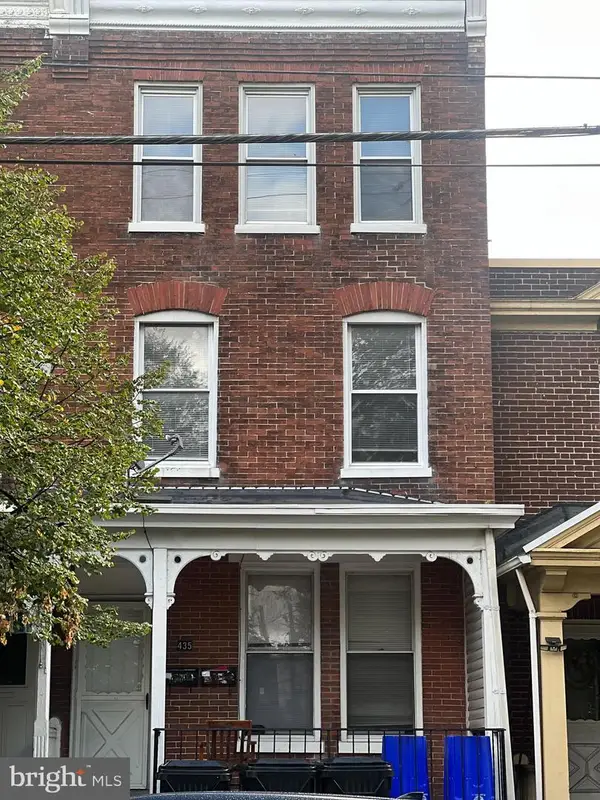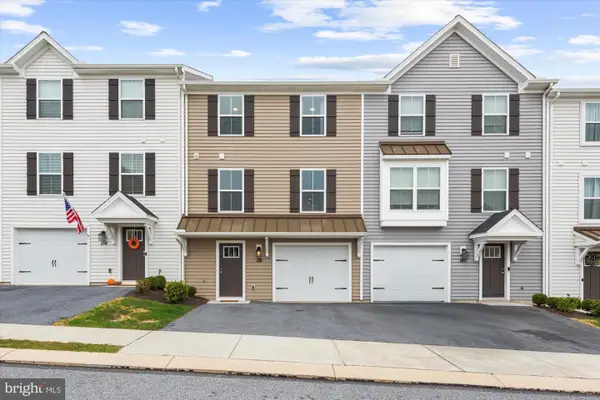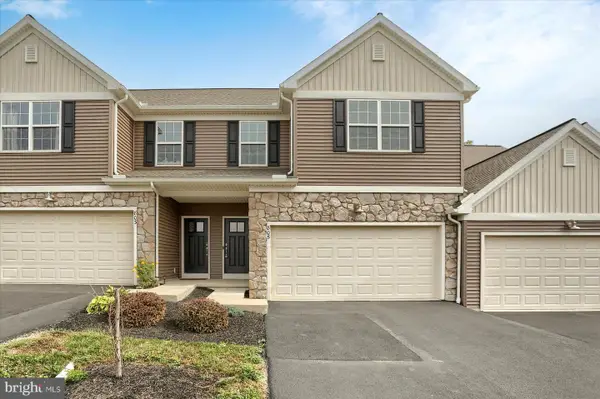3839 Ridgeline Dr, Rockingham, VA 22802
Local realty services provided by:ERA Bill May Realty Company
3839 Ridgeline Dr,Rockingham, VA 22802
$509,000
- 4 Beds
- 3 Baths
- 3,291 sq. ft.
- Single family
- Pending
Listed by:debbie knupp
Office:kline may realty
MLS#:667978
Source:CHARLOTTESVILLE
Price summary
- Price:$509,000
- Price per sq. ft.:$154.66
- Monthly HOA dues:$16.67
About this home
Tucked away just north of Harrisonburg, this stunning contemporary cedar-sided home offers 2,600 finished square feet of stylish, comfortable living in a peaceful, wooded setting. Set on 5.6 private acres, the property combines natural beauty with modern amenities, making it a true retreat. Inside, you’ll find 4 spacious bedrooms and 2.5 baths, along with an updated kitchen featuring granite countertops, modern appliances, and plenty of space for cooking and entertaining. Large windows bring the outdoors in, bathing the home in natural light and offering views of the surrounding trees. Step outside and enjoy your own personal oasis: a 16 x 32 in-ground pool, perfect for summer relaxation, and a hot tub that conveys with the home for year-round enjoyment. For nature lovers, there’s a half-mile of walking trails winding through the woods complete with the delight of seasonal more mushrooms and ramps. Whether you're seeking privacy, space to explore, or a place to unwind, this property delivers. And with its convenient location just minutes from shopping, schools, and commuter routes, you don’t have to sacrifice accessibility for seclusion. Please see home information sheet provided by sellers uploaded.
Contact an agent
Home facts
- Year built:1981
- Listing ID #:667978
- Added:48 day(s) ago
- Updated:October 03, 2025 at 07:44 AM
Rooms and interior
- Bedrooms:4
- Total bathrooms:3
- Full bathrooms:2
- Half bathrooms:1
- Living area:3,291 sq. ft.
Heating and cooling
- Cooling:Central Air
- Heating:Central, Electric, Heat Pump, Propane, Wood
Structure and exterior
- Year built:1981
- Building area:3,291 sq. ft.
- Lot area:5.6 Acres
Schools
- High school:Broadway
- Middle school:J. Frank Hillyard
- Elementary school:Linville-Edom
Utilities
- Water:Private, Well
- Sewer:Conventional Sewer
Finances and disclosures
- Price:$509,000
- Price per sq. ft.:$154.66
- Tax amount:$2,789 (2025)
New listings near 3839 Ridgeline Dr
- Coming Soon
 $729,000Coming Soon6 beds 4 baths
$729,000Coming Soon6 beds 4 baths4420 Rathlin Ct, HARRISBURG, PA 17112
MLS# PADA2050236Listed by: JOY DANIELS REAL ESTATE GROUP, LTD - New
 $399,990Active5 beds 3 baths2,884 sq. ft.
$399,990Active5 beds 3 baths2,884 sq. ft.5691 Chambers Hill Rd, HARRISBURG, PA 17111
MLS# PADA2050222Listed by: GHIMIRE HOMES - Coming Soon
 $245,000Coming Soon2 beds -- baths
$245,000Coming Soon2 beds -- baths100 Conoy St, HARRISBURG, PA 17104
MLS# PADA2050200Listed by: IRON VALLEY REAL ESTATE OF CENTRAL PA - New
 $265,000Active3 beds 1 baths2,179 sq. ft.
$265,000Active3 beds 1 baths2,179 sq. ft.3530 N 3rd St, HARRISBURG, PA 17110
MLS# PADA2049182Listed by: KELLER WILLIAMS OF CENTRAL PA - New
 $205,000Active4 beds -- baths1,965 sq. ft.
$205,000Active4 beds -- baths1,965 sq. ft.435 S 17th St, HARRISBURG, PA 17104
MLS# PADA2050190Listed by: COLDWELL BANKER REALTY - Open Sat, 1 to 3pmNew
 $305,000Active3 beds 3 baths1,544 sq. ft.
$305,000Active3 beds 3 baths1,544 sq. ft.138 Carleigh Ln, HARRISBURG, PA 17112
MLS# PADA2050172Listed by: MOMENTS REAL ESTATE - New
 $335,000Active3 beds 3 baths1,825 sq. ft.
$335,000Active3 beds 3 baths1,825 sq. ft.805 Anthony Dr, HARRISBURG, PA 17111
MLS# PADA2050216Listed by: IRON VALLEY REAL ESTATE OF CENTRAL PA - Open Sat, 1 to 3pmNew
 $199,999Active4 beds 2 baths1,460 sq. ft.
$199,999Active4 beds 2 baths1,460 sq. ft.218 S 29th St, HARRISBURG, PA 17103
MLS# PADA2050148Listed by: KELLER WILLIAMS OF CENTRAL PA - Coming SoonOpen Sun, 1 to 3pm
 $271,100Coming Soon3 beds 2 baths
$271,100Coming Soon3 beds 2 baths107 Centerfield Dr, HARRISBURG, PA 17112
MLS# PADA2049208Listed by: KELLER WILLIAMS OF CENTRAL PA - New
 $300,000Active4 beds 3 baths3,097 sq. ft.
$300,000Active4 beds 3 baths3,097 sq. ft.221 S 31st St, HARRISBURG, PA 17109
MLS# PADA2050204Listed by: BERKSHIRE HATHAWAY HOMESERVICES HOMESALE REALTY
