5090 Springhouse Cir, Rockingham, VA 22802
Local realty services provided by:Napier Realtors ERA
5090 Springhouse Cir,Rockingham, VA 22802
$1,750,000
- 6 Beds
- 7 Baths
- 10,341 sq. ft.
- Single family
- Active
Listed by: pete laver
Office: funkhouser real estate group
MLS#:654188
Source:CHARLOTTESVILLE
Price summary
- Price:$1,750,000
- Price per sq. ft.:$169.23
About this home
Tucked away atop a knoll just outside of Harrisonburg this magnificent estate is a slice of paradise all to its own. An all-brick contemporary colonial offering an open floorplan with an abundance of natural light. The main level includes a grand foyer, formal living, dining room, primary suite w/ tub & shower, great room w/ vaulted ceilings & 2-story fireplace, spacious kitchen w/ breakfast nook & bar, sunroom, full size laundry room w/ custom cabinetry, half bath, 4 bay garage, private & main staircases. The second floor looks onto the great room and offers 4 bedrooms, 3 full baths, in addition to a study/office area. The lower level presents an enormous recreation room, billiards area, wine cellar, wet bar, game/poker nook, sunroom, potential bedroom, full bathroom, and access to a tremendous RV garage & workshop. The property also encompasses a paved driveway with plenty of parking & basketball area, over 3,000 square feet of porch & patio space, privately fenced 16x32 saltwater pool & spa, 26+ fenced acres,46x48 barn w/ 3 stalls & hay storage, private deck & gazebo overlooking an ideal location for a private pond. This is a private driveway, please no drive-by showings, we welcome you to call to set up an appointment.
Contact an agent
Home facts
- Year built:1997
- Listing ID #:654188
- Added:525 day(s) ago
- Updated:December 18, 2025 at 04:02 PM
Rooms and interior
- Bedrooms:6
- Total bathrooms:7
- Full bathrooms:5
- Half bathrooms:2
- Living area:10,341 sq. ft.
Heating and cooling
- Cooling:Central Air, Ductless, Heat Pump
- Heating:Central, Forced Air, Geothermal
Structure and exterior
- Year built:1997
- Building area:10,341 sq. ft.
- Lot area:26.64 Acres
Schools
- High school:Broadway
- Middle school:J. Frank Hillyard
- Elementary school:Linville-Edom
Utilities
- Water:Spring
- Sewer:Septic Tank
Finances and disclosures
- Price:$1,750,000
- Price per sq. ft.:$169.23
- Tax amount:$7,118 (2023)
New listings near 5090 Springhouse Cir
- New
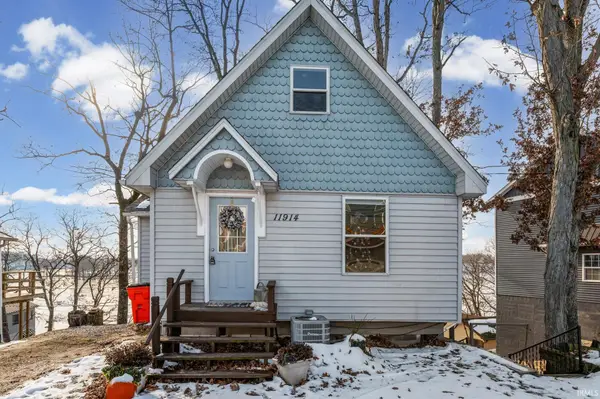 $315,000Active2 beds 2 baths1,108 sq. ft.
$315,000Active2 beds 2 baths1,108 sq. ft.11914 W Breezy Point Drive, Monticello, IN 47960
MLS# 202549262Listed by: C&C HOME REALTY - New
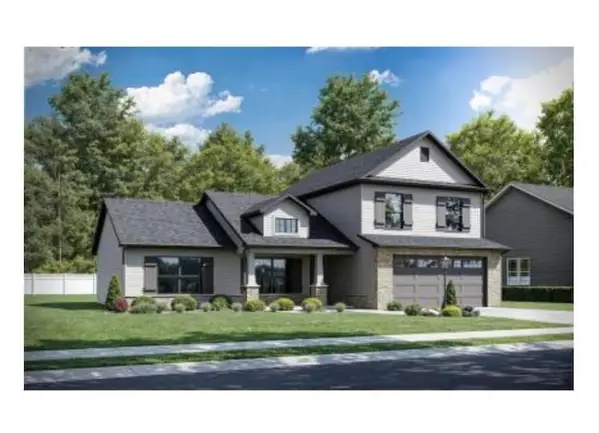 $397,900Active4 beds 3 baths1,900 sq. ft.
$397,900Active4 beds 3 baths1,900 sq. ft.5747 E St Johns Avenue, Monticello, IN 47960
MLS# 202549091Listed by: @PROPERTIES - New
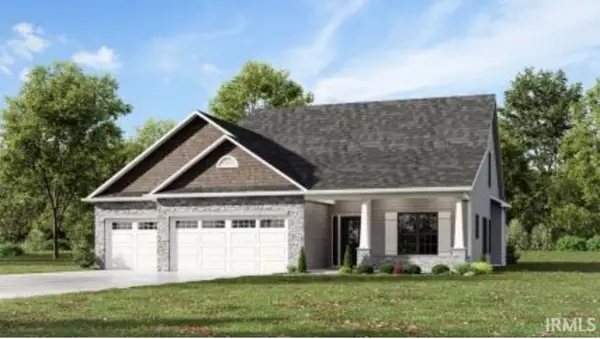 $399,900Active3 beds 3 baths2,244 sq. ft.
$399,900Active3 beds 3 baths2,244 sq. ft.5748 E St Johns Avenue, Monticello, IN 47960
MLS# 202549084Listed by: @PROPERTIES - New
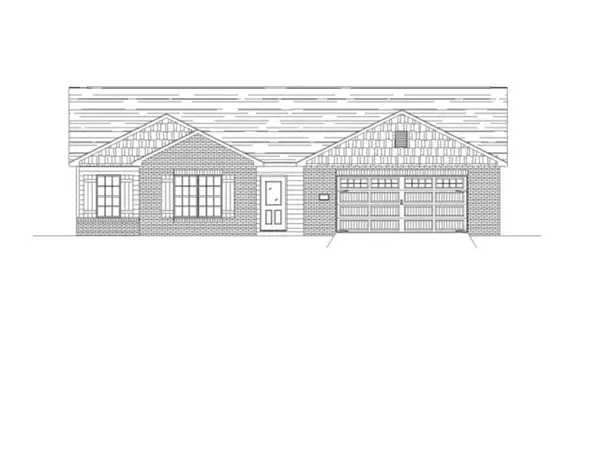 $399,900Active3 beds 2 baths1,622 sq. ft.
$399,900Active3 beds 2 baths1,622 sq. ft.5758 E St Johns Avenue, Monticello, IN 47960
MLS# 202549082Listed by: @PROPERTIES - New
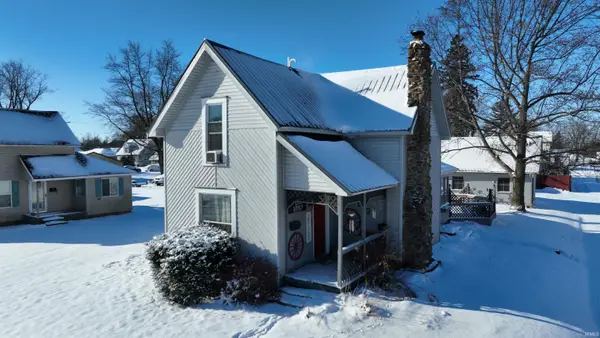 $169,575Active3 beds 1 baths1,502 sq. ft.
$169,575Active3 beds 1 baths1,502 sq. ft.602 Maple Street, Monticello, IN 47960
MLS# 202549037Listed by: VOGEL REAL ESTATE - New
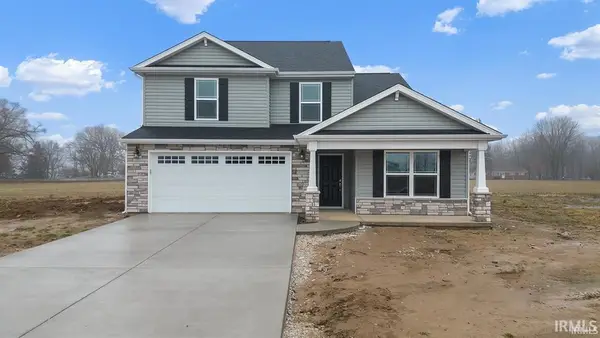 $403,000Active4 beds 3 baths2,276 sq. ft.
$403,000Active4 beds 3 baths2,276 sq. ft.5826 E St John Avenue, Monticello, IN 47960
MLS# 202548878Listed by: JNR LUX REALTY GROUP, LLC - New
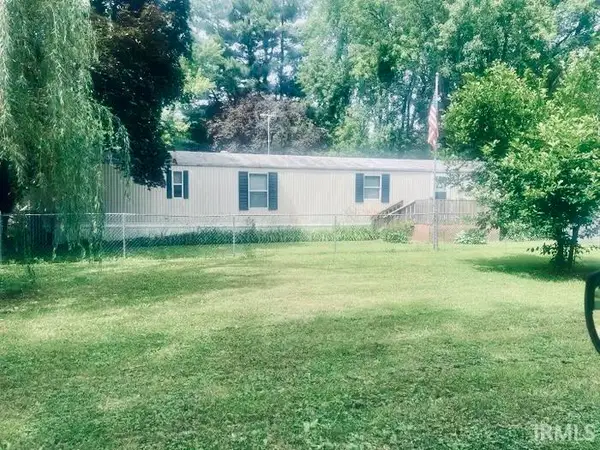 $140,000Active2 beds 1 baths924 sq. ft.
$140,000Active2 beds 1 baths924 sq. ft.6798 E Rest-a-while Lane, Monticello, IN 47960
MLS# 202548846Listed by: DENTON REAL ESTATE L.L.C. - New
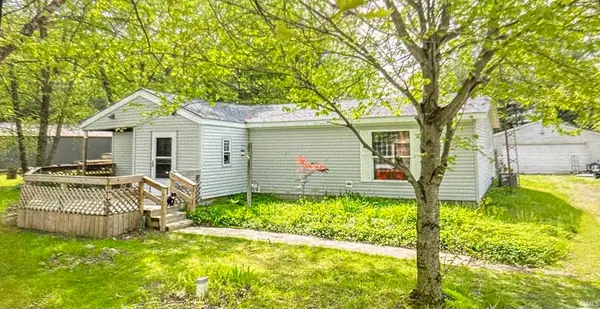 $135,000Active2 beds 2 baths1,188 sq. ft.
$135,000Active2 beds 2 baths1,188 sq. ft.7162 E Washburn Drive, Monticello, IN 47960
MLS# 202548838Listed by: REDLOW GROUP - New
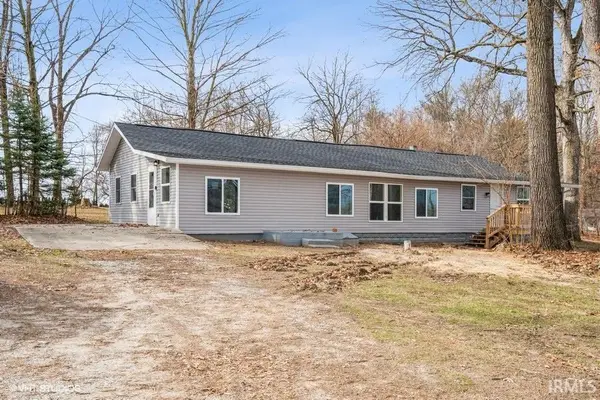 $250,000Active3 beds 2 baths2,292 sq. ft.
$250,000Active3 beds 2 baths2,292 sq. ft.5124 N Point Park Court, Monticello, IN 47960
MLS# 202548648Listed by: BERKSHIREHATHAWAY HS IN REALTY - New
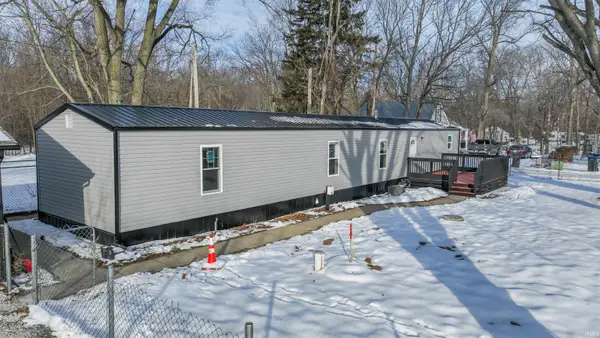 $140,000Active2 beds 2 baths1,064 sq. ft.
$140,000Active2 beds 2 baths1,064 sq. ft.4706 E Ravinea Loop, Monticello, IN 47960
MLS# 202548510Listed by: REDLOW GROUP
