2700 Walhala Drive, Rockwood, VA 23236
Local realty services provided by:Napier Realtors ERA
2700 Walhala Drive,Chesterfield, VA 23236
$1,200,000
- 4 Beds
- 5 Baths
- 5,426 sq. ft.
- Single family
- Pending
Listed by: becky mcneer
Office: shaheen ruth martin & fonville
MLS#:2528734
Source:RV
Price summary
- Price:$1,200,000
- Price per sq. ft.:$221.16
- Monthly HOA dues:$46.33
About this home
An extraordinary Spanish-style lakefront estate on 2.6 acres in Bexley, this custom-built home blends timeless architecture with resort-style living. Featuring arched doorways, heart pine hardwoods, and hand-crafted wood details, every space is designed with intention. The chef’s kitchen boasts Sub-Zero refrigerators, two islands, six-burner cooktop, custom cabinetry, wet bar, and hardwood ceiling, opening to a balcony with serene lake and pool views. The family room offers a coffered ceiling, gas fireplace, and built-ins, while the formal dining room opens to its own balcony. Upstairs, find four bedrooms—each with lake views, ceiling fans, and intercoms. The primary suite features a gas fireplace, private balcony, spa bath, and office with private entry. Outdoor amenities include a gunite pool, pergola, putting green, basketball court, cobblestone driveway, and central vacuum—a true lakefront retreat with unmatched privacy and elegance. (Please note this includes neighboring lot 7k- 2718 Walhala Drive.
Contact an agent
Home facts
- Year built:1971
- Listing ID #:2528734
- Added:111 day(s) ago
- Updated:February 10, 2026 at 08:36 AM
Rooms and interior
- Bedrooms:4
- Total bathrooms:5
- Full bathrooms:4
- Half bathrooms:1
- Living area:5,426 sq. ft.
Heating and cooling
- Cooling:Central Air, Heat Pump
- Heating:Electric, Floor Furnace, Heat Pump
Structure and exterior
- Roof:Concrete
- Year built:1971
- Building area:5,426 sq. ft.
- Lot area:1.48 Acres
Schools
- High school:Monacan
- Middle school:Providence
- Elementary school:Providence
Utilities
- Water:Public
- Sewer:Public Sewer
Finances and disclosures
- Price:$1,200,000
- Price per sq. ft.:$221.16
- Tax amount:$8,335 (2025)
New listings near 2700 Walhala Drive
- Open Sat, 1 to 3pmNew
 $319,950Active3 beds 2 baths1,425 sq. ft.
$319,950Active3 beds 2 baths1,425 sq. ft.10221 Sauna Drive, Richmond, VA 23236
MLS# 2602878Listed by: JOYNER FINE PROPERTIES 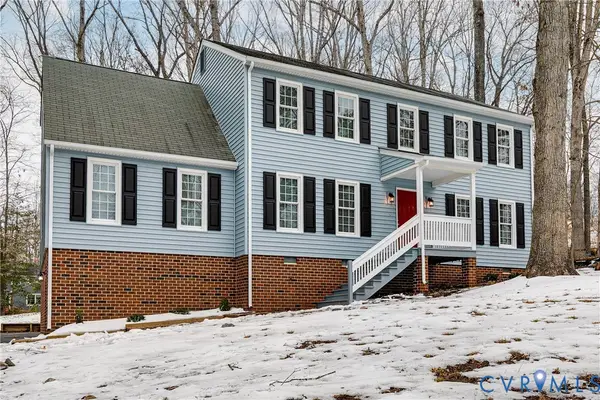 $459,900Pending4 beds 3 baths2,544 sq. ft.
$459,900Pending4 beds 3 baths2,544 sq. ft.9916 Kingussle Lane, Richmond, VA 23236
MLS# 2602879Listed by: THE HOGAN GROUP REAL ESTATE- New
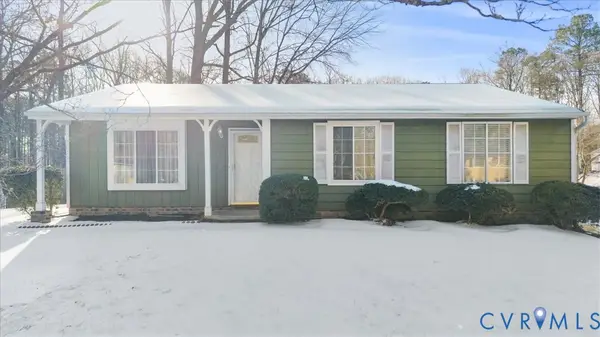 $349,999Active3 beds 2 baths1,188 sq. ft.
$349,999Active3 beds 2 baths1,188 sq. ft.8819 Pepperidge Road, Chesterfield, VA 23236
MLS# 2602106Listed by: EXP REALTY LLC 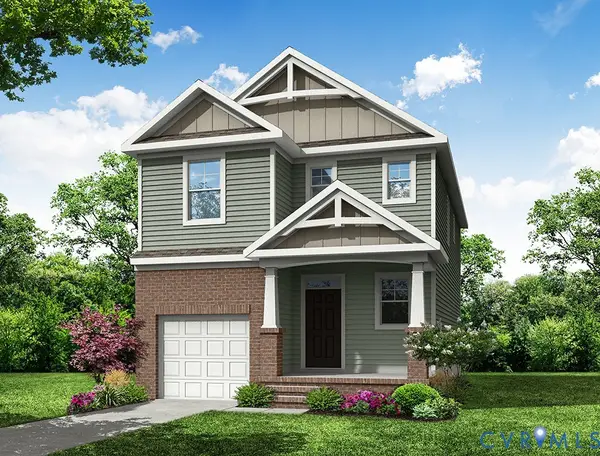 $453,140Pending3 beds 3 baths2,080 sq. ft.
$453,140Pending3 beds 3 baths2,080 sq. ft.1436 Pinchot Street, North Chesterfield, VA 23236
MLS# 2602368Listed by: KELLER WILLIAMS REALTY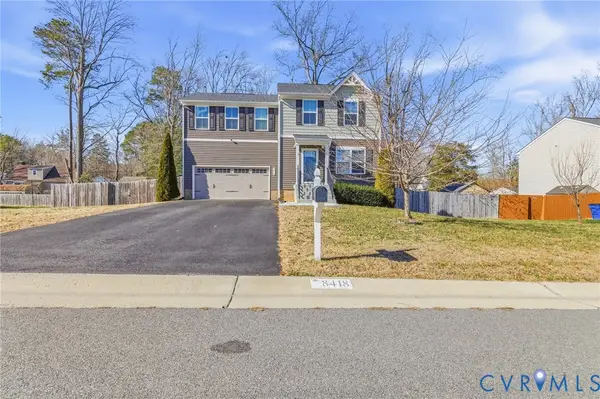 $440,000Pending4 beds 4 baths2,320 sq. ft.
$440,000Pending4 beds 4 baths2,320 sq. ft.8418 Evening Star Place, Chesterfield, VA 23235
MLS# 2601514Listed by: EXP REALTY LLC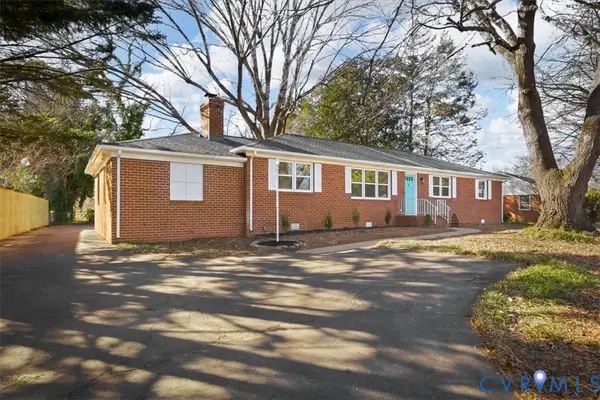 $400,000Pending4 beds 3 baths1,560 sq. ft.
$400,000Pending4 beds 3 baths1,560 sq. ft.2030 Cadillac Trail, North Chesterfield, VA 23236
MLS# 2601924Listed by: EXP REALTY LLC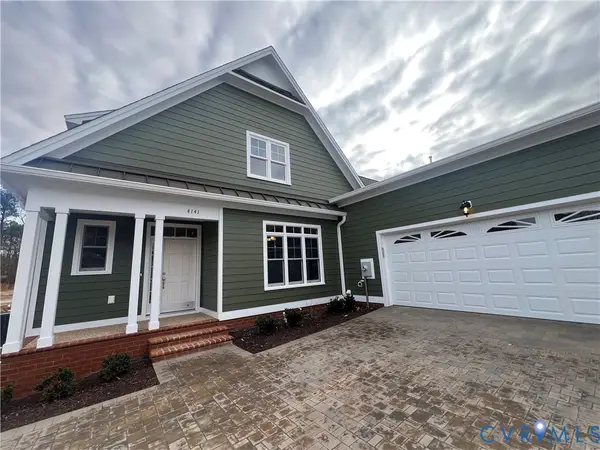 $664,109Active3 beds 3 baths2,184 sq. ft.
$664,109Active3 beds 3 baths2,184 sq. ft.4141 Ambergrove Avenue, Chesterfield, VA 23236
MLS# 2601886Listed by: LONG & FOSTER REALTORS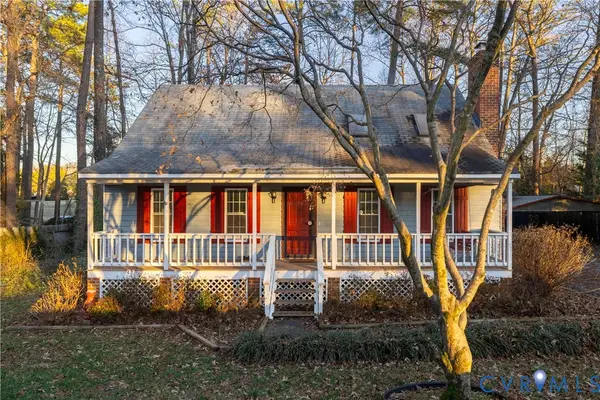 $349,950Pending3 beds 2 baths1,743 sq. ft.
$349,950Pending3 beds 2 baths1,743 sq. ft.8637 Den Bark Drive, Chesterfield, VA 23235
MLS# 2601489Listed by: SAMSON PROPERTIES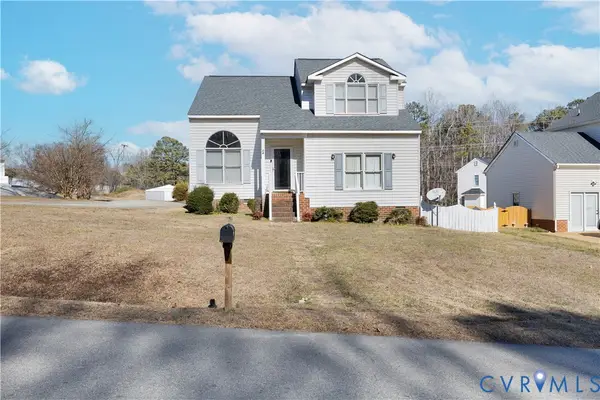 $359,999Active3 beds 3 baths2,166 sq. ft.
$359,999Active3 beds 3 baths2,166 sq. ft.11218 W Providence Road, Chesterfield, VA 23236
MLS# 2601033Listed by: RIVER CITY ELITE PROPERTIES - REAL BROKER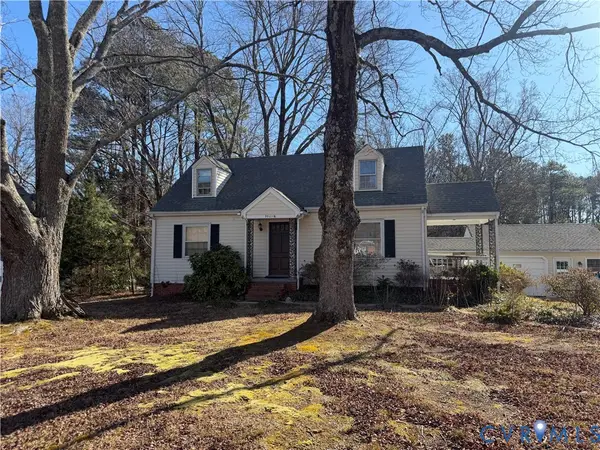 $375,000Pending3 beds 2 baths2,260 sq. ft.
$375,000Pending3 beds 2 baths2,260 sq. ft.9901 N Wagstaff Circle, North Chesterfield, VA 23236
MLS# 2601597Listed by: SHAHEEN RUTH MARTIN & FONVILLE

