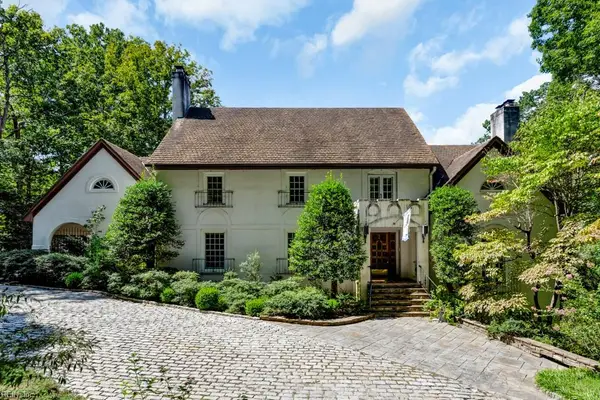9120 Pepperidge Road, Rockwood, VA 23236
Local realty services provided by:Napier Realtors ERA
9120 Pepperidge Road,Chesterfield, VA 23236
$334,950
- 3 Beds
- 3 Baths
- 1,515 sq. ft.
- Single family
- Pending
Listed by:ashley silveira
Office:real broker llc.
MLS#:2513321
Source:RV
Price summary
- Price:$334,950
- Price per sq. ft.:$221.09
About this home
Back on market no fault of seller. Buyer financing fell through, ask your agent for list of completed repairs. Motivated sellers. Located on a 0.45-acre cul-de-sac lot in Chesterfield County, this move-in ready 3 bed, 2.5 bath split-level offers thoughtful updates, great space, no HOA and attached 2 car garage! The vaulted main level features an eat-in kitchen and spacious family room, with all-new flooring throughout the main living areas, kitchen, bathrooms, and hallway (2025). The bedrooms offer fresh, neutral carpet (2025), and recent improvements include a sliding glass door, basement exterior door, and dishwasher (all 2025), plus a new stove/oven (2024). Major systems have also been updated; roof (2016), HVAC (2021), water heater (2024) new electrical panel (2025). Downstairs, you’ll find a cozy flex space with a wood-burning fireplace, utility room, and access to the rear yard. Outside, enjoy two detached sheds, a large private lot, and a location just minutes from Powhite Parkway, Route 288, Midlothian Turnpike, schools, shopping, dining, parks, and hospitals. This one checks all the boxes!
Contact an agent
Home facts
- Year built:1980
- Listing ID #:2513321
- Added:134 day(s) ago
- Updated:September 13, 2025 at 07:31 AM
Rooms and interior
- Bedrooms:3
- Total bathrooms:3
- Full bathrooms:2
- Half bathrooms:1
- Living area:1,515 sq. ft.
Heating and cooling
- Cooling:Central Air
- Heating:Electric, Heat Pump
Structure and exterior
- Roof:Composition, Shingle
- Year built:1980
- Building area:1,515 sq. ft.
- Lot area:0.45 Acres
Schools
- High school:Monacan
- Middle school:Providence
- Elementary school:Providence
Utilities
- Water:Public
- Sewer:Public Sewer
Finances and disclosures
- Price:$334,950
- Price per sq. ft.:$221.09
- Tax amount:$2,588 (2024)
New listings near 9120 Pepperidge Road
- New
 $1,295,000Active4 beds 5 baths5,887 sq. ft.
$1,295,000Active4 beds 5 baths5,887 sq. ft.2700 Walhala Drive, Richmond, VA 23236
MLS# 10603382Listed by: Broadsight Realty - New
 $239,900Active3 beds 2 baths1,480 sq. ft.
$239,900Active3 beds 2 baths1,480 sq. ft.9035 Resaca Road, Richmond, VA 23236
MLS# 2526890Listed by: LONG & FOSTER REALTORS - New
 $375,000Active3 beds 2 baths1,205 sq. ft.
$375,000Active3 beds 2 baths1,205 sq. ft.1700 Winters Hill Circle, North Chesterfield, VA 23236
MLS# 2526079Listed by: VIRGINIA CAPITAL REALTY - New
 $600,000Active4 beds 3 baths2,875 sq. ft.
$600,000Active4 beds 3 baths2,875 sq. ft.9701 Stemwell Court, North Chesterfield, VA 23236
MLS# 2526369Listed by: SHAHEEN RUTH MARTIN & FONVILLE  $340,000Pending3 beds 2 baths1,373 sq. ft.
$340,000Pending3 beds 2 baths1,373 sq. ft.1807 Creek Bottom Way, North Chesterfield, VA 23236
MLS# 2525973Listed by: REAL BROKER LLC $440,000Pending3 beds 2 baths1,876 sq. ft.
$440,000Pending3 beds 2 baths1,876 sq. ft.1831 Providence Villas Court #1831, North Chesterfield, VA 23236
MLS# 2526485Listed by: LONG & FOSTER REALTORS $375,000Pending5 beds 2 baths1,741 sq. ft.
$375,000Pending5 beds 2 baths1,741 sq. ft.8104 Foxcatcher Court, Chesterfield, VA 23235
MLS# 2526370Listed by: EXP REALTY LLC- New
 $439,000Active3 beds 2 baths1,912 sq. ft.
$439,000Active3 beds 2 baths1,912 sq. ft.1846 Providence Villas Court #18A, Chesterfield, VA 23236
MLS# 2526256Listed by: BHHS PENFED REALTY  $175,000Pending1.33 Acres
$175,000Pending1.33 Acres9417 Reams Road, North Chesterfield, VA 23236
MLS# 2526328Listed by: LONG & FOSTER REALTORS- New
 $350,000Active3 beds 3 baths1,692 sq. ft.
$350,000Active3 beds 3 baths1,692 sq. ft.8811 Providence Knoll Mews, Chesterfield, VA 23236
MLS# 2525835Listed by: RE/MAX COMMONWEALTH
