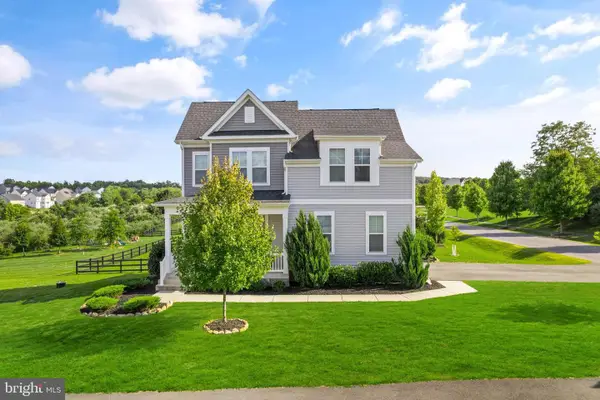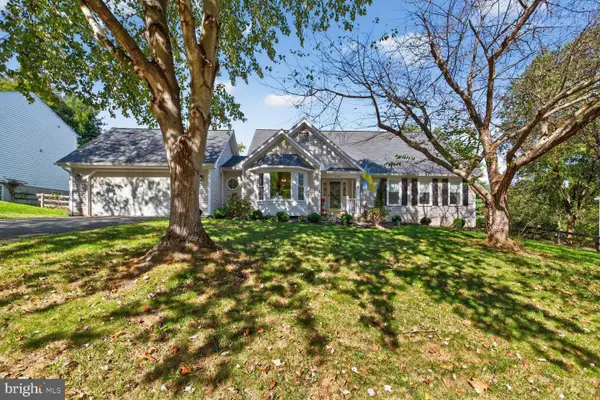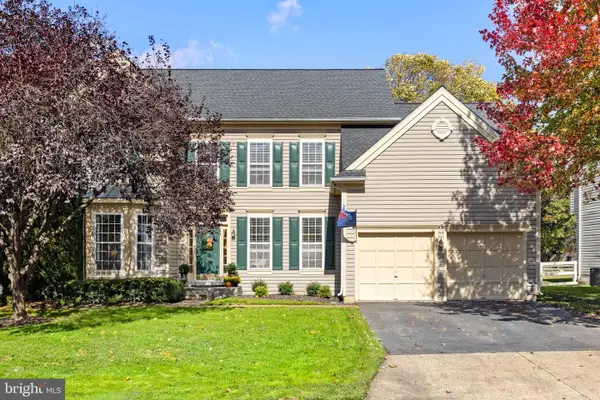35454 Cherry Grove Ln, Round Hill, VA 20141
Local realty services provided by:O'BRIEN REALTY ERA POWERED
35454 Cherry Grove Ln,Round Hill, VA 20141
$749,000
- 3 Beds
- 3 Baths
- 2,964 sq. ft.
- Single family
- Pending
Listed by: jennifer shah
Office: keller williams realty
MLS#:VALO2105044
Source:BRIGHTMLS
Price summary
- Price:$749,000
- Price per sq. ft.:$252.7
About this home
PRICE IMPROVEMENT! Victorian charm and then some! Welcome home to your custom-built home on 12 acres of privacy! Come sit a spell on your front porch and enjoy your wooded paradise. Just bring your imagination and sweat equity to what this home could be. This 3 bedroom, 2.5 bath home oozes charm and character - wide plank hardwood floors throughout your foyer, living and all bedrooms, and a wood stove to warm up to on fall evenings. Custom wood trim surrounds every window with individualized charm. The kitchen is the heart of the home, with loads of cabinet space and a spacious tile island, pantry and eat-in space. Large dining room with french doors leads out to your wraparound front porch. Three large bedrooms and 2 full baths upstairs, complete with unique claw foot tub. But your fourth floor/attic space has unlimited potential! Windows and skylights make this attic space warm and cozy, just perfect for a home office, library, or craft space. Lower level walkout basement boasts loads of storage and even more potential. Enjoy the sights and sounds of nature in your own private wilderness, including a trail throughout the property—perfect for hiking, biking, or peaceful forest walks. Detached double garage, great for a workshop. Only minutes from downtown Round Hill, convenient to shopping, wineries and the beauty of Northern Virginia! This one is truly a diamond in the rough, you have to see it to appreciate it!
Contact an agent
Home facts
- Year built:1983
- Listing ID #:VALO2105044
- Added:67 day(s) ago
- Updated:November 14, 2025 at 08:39 AM
Rooms and interior
- Bedrooms:3
- Total bathrooms:3
- Full bathrooms:2
- Half bathrooms:1
- Living area:2,964 sq. ft.
Heating and cooling
- Cooling:Central A/C
- Heating:90% Forced Air, Electric
Structure and exterior
- Roof:Metal
- Year built:1983
- Building area:2,964 sq. ft.
- Lot area:12 Acres
Utilities
- Water:Well
Finances and disclosures
- Price:$749,000
- Price per sq. ft.:$252.7
- Tax amount:$7,932 (2025)
New listings near 35454 Cherry Grove Ln
- New
 $1,204,500Active-- beds -- baths6,164 sq. ft.
$1,204,500Active-- beds -- baths6,164 sq. ft.35376 Glencoe Ct, ROUND HILL, VA 20141
MLS# VALO2110994Listed by: REALHOME SERVICES AND SOLUTIONS, INC. - Open Sat, 1 to 4pmNew
 $949,900Active5 beds 5 baths3,631 sq. ft.
$949,900Active5 beds 5 baths3,631 sq. ft.18140 Ridgewood Pl, ROUND HILL, VA 20141
MLS# VALO2110102Listed by: REDFIN CORPORATION - Open Sat, 1 to 4pmNew
 $749,000Active4 beds 4 baths3,164 sq. ft.
$749,000Active4 beds 4 baths3,164 sq. ft.17148 Magic Mountain Dr, ROUND HILL, VA 20141
MLS# VALO2110414Listed by: COLDWELL BANKER REALTY  $599,000Active50.74 Acres
$599,000Active50.74 AcresAppalacian Trail Rd, ROUND HILL, VA 20141
MLS# VALO2108460Listed by: HUNT COUNTRY SOTHEBY'S INTERNATIONAL REALTY- Open Sat, 12 to 2pm
 $697,500Active3 beds 2 baths1,753 sq. ft.
$697,500Active3 beds 2 baths1,753 sq. ft.35570 Sassafras Dr, ROUND HILL, VA 20141
MLS# VALO2109350Listed by: CENTURY 21 REDWOOD REALTY  $759,000Pending5 beds 4 baths3,625 sq. ft.
$759,000Pending5 beds 4 baths3,625 sq. ft.35804 Park Heights Cir, ROUND HILL, VA 20141
MLS# VALO2109016Listed by: CORCORAN MCENEARNEY $749,900Pending5 beds 4 baths3,272 sq. ft.
$749,900Pending5 beds 4 baths3,272 sq. ft.35855 Bentridge Ct, ROUND HILL, VA 20141
MLS# VALO2108572Listed by: PEARSON SMITH REALTY, LLC $700,000Active3 beds 2 baths2,302 sq. ft.
$700,000Active3 beds 2 baths2,302 sq. ft.17429 Tedler Cir, ROUND HILL, VA 20141
MLS# VALO2109208Listed by: REDFIN CORPORATION- Open Sat, 12 to 2pm
 $674,990Active3 beds 3 baths2,044 sq. ft.
$674,990Active3 beds 3 baths2,044 sq. ft.35551 Sassafras Dr, ROUND HILL, VA 20141
MLS# VALO2108758Listed by: BERKSHIRE HATHAWAY HOMESERVICES PENFED REALTY  $1,200,000Active7 beds 4 baths3,150 sq. ft.
$1,200,000Active7 beds 4 baths3,150 sq. ft.39 New Cut Rd, ROUND HILL, VA 20141
MLS# VALO2108464Listed by: KELLER WILLIAMS REALTY
