35946 Shrewsbury Ct, ROUND HILL, VA 20141
Local realty services provided by:Mountain Realty ERA Powered
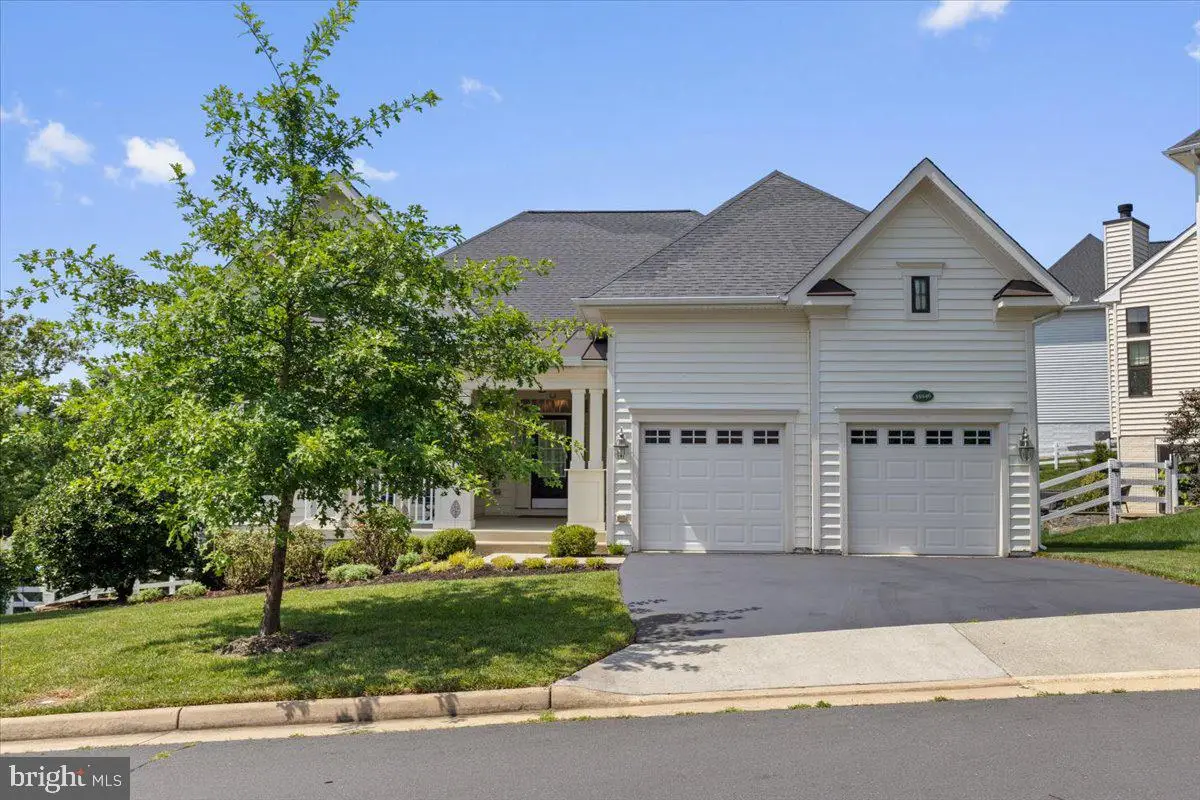
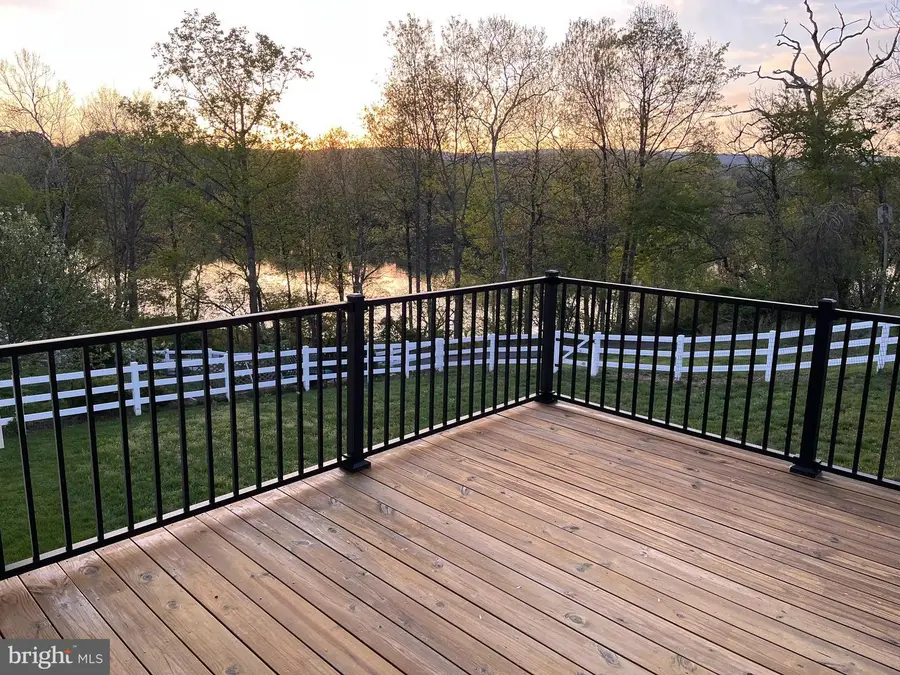
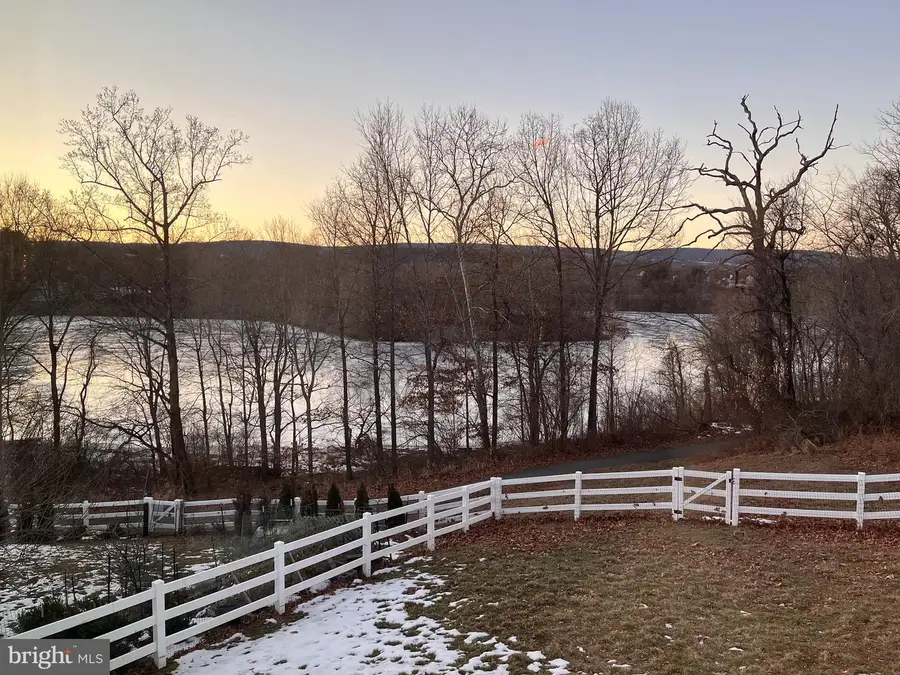
35946 Shrewsbury Ct,ROUND HILL, VA 20141
$799,888
- 3 Beds
- 2 Baths
- 2,380 sq. ft.
- Single family
- Pending
Listed by:kimberly a spear
Office:keller williams realty
MLS#:VALO2102278
Source:BRIGHTMLS
Price summary
- Price:$799,888
- Price per sq. ft.:$336.09
- Monthly HOA dues:$84
About this home
Lake Living at Its Best in the Heart of Lake Point at Round Hill! Welcome to this stunning lakeside home, ideally sited on a premium lot with peaceful views and direct access to Sleeter Lake. Thoughtfully landscaped for year-round curb appeal, the front garden bursts with color and texture—featuring knockout roses, variegated liriope, daylilies, boxwoods, Russian sage, a holly shrub, and mature trees. This inviting home is perfectly positioned to embrace the best of the lake life, with seamless access to the community’s trail system that leads directly to the shared dock. From there, launch your kayak, paddle boat, or electric-powered vessel and explore the serenity of Sleeter Lake—a picturesque 101-acre reservoir cherished by locals. Whether you're fishing, paddling, or simply enjoying the tranquil views, this setting offers a daily escape into nature right outside your door.
Inside, the open-concept floor plan is perfect for both everyday comfort and effortless entertaining. Hardwood floors welcome you in the foyer and continue throughout the main living areas. The gourmet kitchen features a large granite breakfast bar with seating for 4–6, a center island for extra prep space, ample cabinetry, and stainless steel appliances, including a GE Profile double oven convection range, built-in microwave, and dishwasher. The kitchen opens to the designated dining area and family room, featuring 10-foot ceilings, a warm fireplace, and large windows that showcase views of the backyard and Sleeter Lake. Just beyond, the back deck offers the perfect spot to relax, grill, or simply unwind while taking in the peaceful scenery and watching the sunset.
Convenient main level living includes three spacious bedrooms and two full bathrooms. The primary offers plush carpeting, en-suite bath with a frameless glass shower, soaking tub, double vanity, and 12x12 tile flooring. A sliding glass door provides direct access to the deck. The secondary bedrooms share a beautifully finished full bathroom. Each bedroom and the family room are wired for ceiling fans with wall switch controls. A laundry room with Whirlpool front-loading washer and dryer and ample storage space adds to the home’s convenience. The home also includes a spacious two-car garage, perfect for keeping vehicles out of the elements and providing extra room for tools, bikes, or weekend gear. The walkout lower level is already framed and includes a rough-in for a full bath—offering endless possibilities for finishing. It opens directly to the large, fully fenced backyard, enclosed with a classic three-board white vinyl fence.
Lake Point is more than just a neighborhood—it's a lifestyle defined by scenic beauty, outdoor recreation, and a welcoming sense of community. The Round Hill to Franklin Park trail links residents to Franklin Regional Park and the quaint village of Round Hill. A common area with a gazebo, open green space, playground, and trails offers the perfect setting for leisurely afternoons. Sleeter Lake Park, located nearby, features additional public waterfront access along with picnic areas. The surrounding area brims with charm and convenience. From boutique shopping and farm-to-table dining to local wineries and breweries, everything you need is close to home. Round Hill favorites like More Better Beer Hall—known for its German-inspired fare—sit beside beloved local gems like Mom’s Apple Pie. For golf enthusiasts, Loudoun Golf & Country Club and Stoneleigh Golf Club are minutes away, both offering private memberships with golf, tennis, and pool amenities. Just a mile from the neighborhood, Franklin Park offers even more with a public pool, athletic fields, disc golf, and an arts center.
With its seamless blend of nature, amenities, and small-town spirit, Lake Point at Round Hill is a place where everyday living feels extraordinary.
Contact an agent
Home facts
- Year built:2016
- Listing Id #:VALO2102278
- Added:24 day(s) ago
- Updated:August 15, 2025 at 07:30 AM
Rooms and interior
- Bedrooms:3
- Total bathrooms:2
- Full bathrooms:2
- Living area:2,380 sq. ft.
Heating and cooling
- Cooling:Central A/C
- Heating:Electric, Heat Pump(s)
Structure and exterior
- Roof:Asphalt, Shingle
- Year built:2016
- Building area:2,380 sq. ft.
- Lot area:0.28 Acres
Schools
- High school:WOODGROVE
- Middle school:HARMONY
- Elementary school:MOUNTAIN VIEW
Utilities
- Water:Public
- Sewer:Public Sewer
Finances and disclosures
- Price:$799,888
- Price per sq. ft.:$336.09
- Tax amount:$6,023 (2025)
New listings near 35946 Shrewsbury Ct
- Open Sat, 1 to 3pmNew
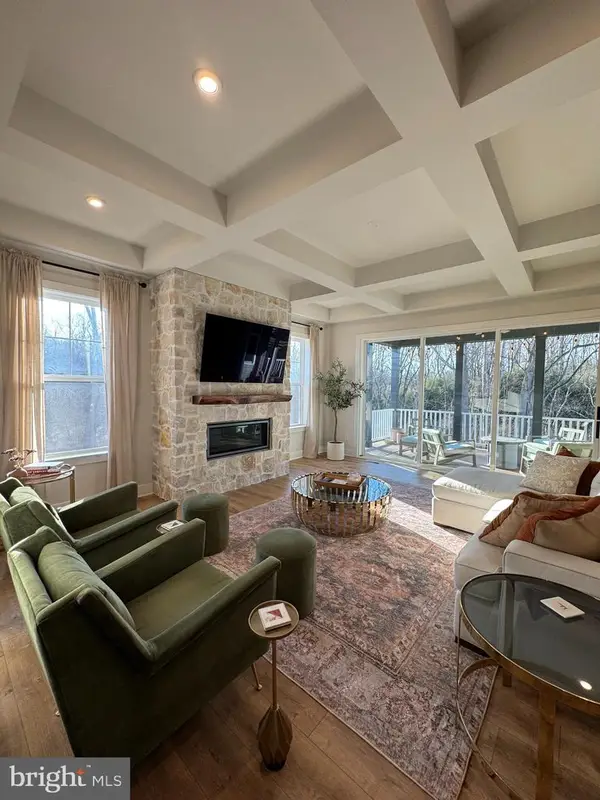 $1,275,000Active6 beds 6 baths5,662 sq. ft.
$1,275,000Active6 beds 6 baths5,662 sq. ft.17746 Sweetgum Pl, ROUND HILL, VA 20141
MLS# VALO2104690Listed by: COMPASS - New
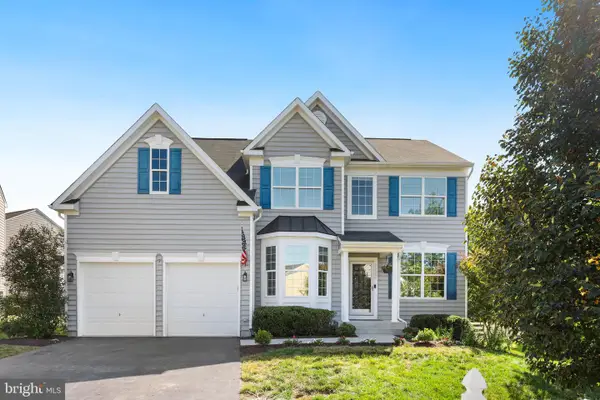 $820,000Active5 beds 4 baths3,998 sq. ft.
$820,000Active5 beds 4 baths3,998 sq. ft.35550 Saint James, ROUND HILL, VA 20141
MLS# VALO2103316Listed by: REDFIN CORPORATION 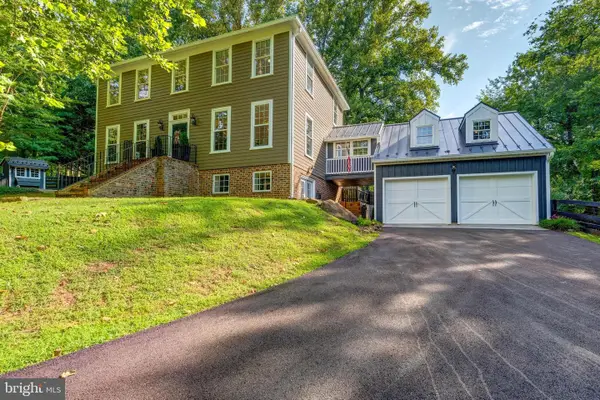 $985,000Active5 beds 4 baths2,898 sq. ft.
$985,000Active5 beds 4 baths2,898 sq. ft.35330 Scotland Heights Rd, ROUND HILL, VA 20141
MLS# VALO2103880Listed by: KELLER WILLIAMS REALTY- Open Sat, 1 to 3pm
 $1,195,000Active5 beds 5 baths5,850 sq. ft.
$1,195,000Active5 beds 5 baths5,850 sq. ft.5 Ramsdell Ct, ROUND HILL, VA 20141
MLS# VALO2102848Listed by: PEARSON SMITH REALTY, LLC 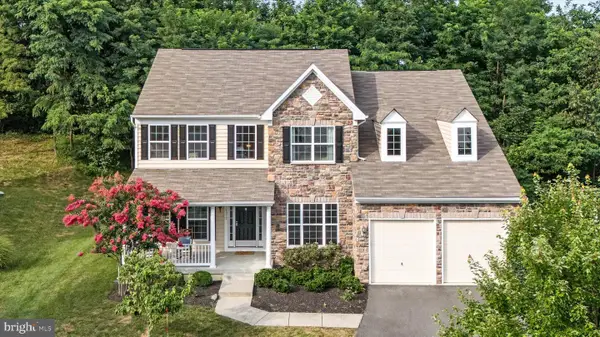 $799,900Pending4 beds 4 baths3,669 sq. ft.
$799,900Pending4 beds 4 baths3,669 sq. ft.16972 Buckington Ct, ROUND HILL, VA 20141
MLS# VALO2103722Listed by: EXP REALTY, LLC $975,000Active5 beds 4 baths2,950 sq. ft.
$975,000Active5 beds 4 baths2,950 sq. ft.35298 Scotland Heights Rd, ROUND HILL, VA 20141
MLS# VALO2087918Listed by: WASHINGTON FINE PROPERTIES, LLC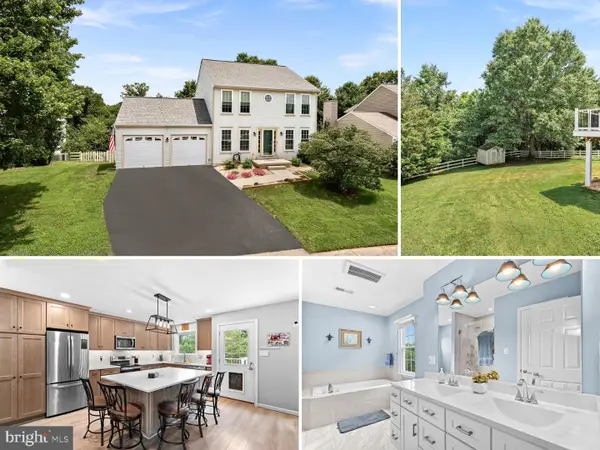 $669,966Pending4 beds 4 baths2,410 sq. ft.
$669,966Pending4 beds 4 baths2,410 sq. ft.17374 Arrowood Pl, ROUND HILL, VA 20141
MLS# VALO2103000Listed by: RE/MAX DISTINCTIVE REAL ESTATE, INC.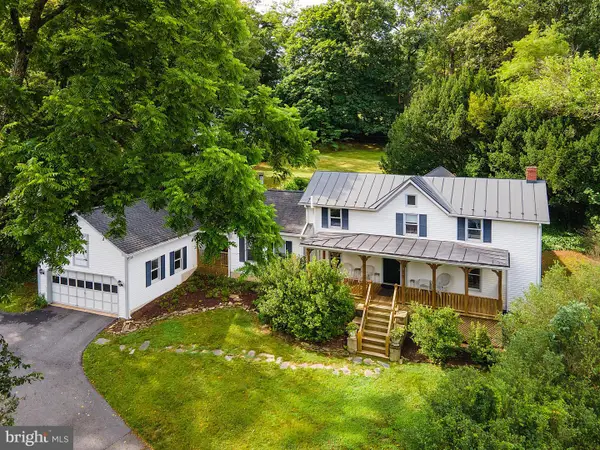 $725,000Active3 beds 3 baths2,174 sq. ft.
$725,000Active3 beds 3 baths2,174 sq. ft.35739 Hayman Ln, ROUND HILL, VA 20141
MLS# VALO2095024Listed by: THOMAS AND TALBOT ESTATE PROPERTIES, INC.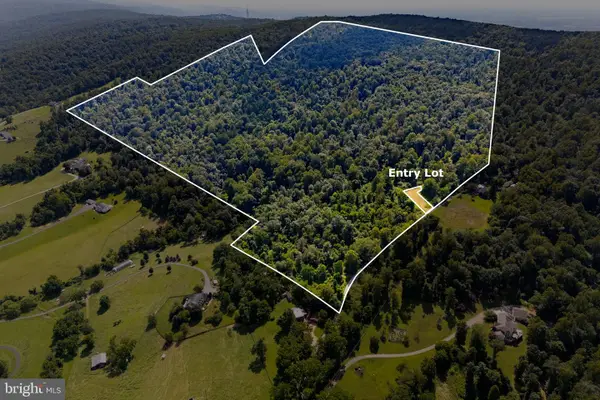 $1,899,000Active166.71 Acres
$1,899,000Active166.71 AcresTree Crops Lane, ROUND HILL, VA 20141
MLS# VALO2102978Listed by: LONG & FOSTER REAL ESTATE, INC.

