19 Stodghill Dr, Ruckersville, VA 22968
Local realty services provided by:ERA Cole Realty
19 Stodghill Dr,Ruckersville, VA 22968
$484,900
- 3 Beds
- 3 Baths
- 2,444 sq. ft.
- Single family
- Pending
Listed by:pam rivera
Office:real estate iii, inc.
MLS#:668555
Source:BRIGHTMLS
Price summary
- Price:$484,900
- Price per sq. ft.:$165.1
- Monthly HOA dues:$300
About this home
This former model home sits on a private corner lot that backs to Fountain Park in the popular 55+ Four Seasons community. As one of the largest lots and one of the few homes in Four Seasons with a spacious loft, 19 Stodghill offers versatile living options ideal for guests or hobbies. The home features 3 bedrooms & 3 full bathrooms. In the living room, a fireplace anchors the space beneath vaulted ceilings, creating a cozy atmosphere. Imagine relaxing in the sunroom surrounded by natural light and views of mature trees, offering a peaceful retreat year-round. The sunroom opens to a patio that?s perfect for grilling. The kitchen features an inviting breakfast room, stainless appliances with a double oven, ample cabinet space and a pantry. The primary bedroom has a vaulted ceiling, two walk-in closets and attached bathroom with a double-sink vanity, a garden tub, and a walk-in shower. Upstairs in the loft?with its own dedicated heating and cooling system?is a great room that can be tailored to your needs. There's also a bedroom and full bathroom in this loft area, making it an excellent option for guests. Additional upgrades include new windows (2025) & an updated HVAC system (2020). Enjoy everything this neighborhood has to offer!,Solid Surface Counter,Fireplace in Living Room
Contact an agent
Home facts
- Year built:2006
- Listing ID #:668555
- Added:31 day(s) ago
- Updated:October 03, 2025 at 07:44 AM
Rooms and interior
- Bedrooms:3
- Total bathrooms:3
- Full bathrooms:3
- Living area:2,444 sq. ft.
Heating and cooling
- Cooling:Central A/C, Heat Pump(s), Programmable Thermostat
- Heating:Central, Propane - Owned
Structure and exterior
- Roof:Composite
- Year built:2006
- Building area:2,444 sq. ft.
- Lot area:0.22 Acres
Schools
- High school:WILLIAM MONROE
- Elementary school:NATHANAEL GREENE
Utilities
- Water:Public
- Sewer:Public Sewer
Finances and disclosures
- Price:$484,900
- Price per sq. ft.:$165.1
- Tax amount:$2,769 (2025)
New listings near 19 Stodghill Dr
- New
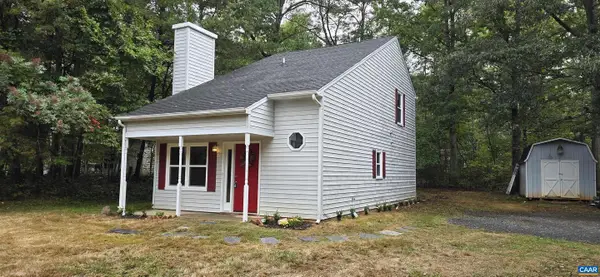 $339,000Active3 beds 2 baths1,200 sq. ft.
$339,000Active3 beds 2 baths1,200 sq. ft.611 Carnation Rd, RUCKERSVILLE, VA 22968
MLS# 669609Listed by: 1ST DOMINION REALTY INC-CHARLOTTESVILLE 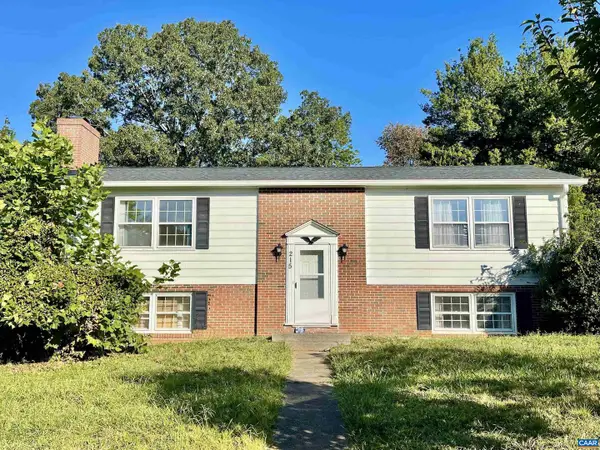 $199,900Pending4 beds 2 baths1,848 sq. ft.
$199,900Pending4 beds 2 baths1,848 sq. ft.215 Greene Lea Dr, RUCKERSVILLE, VA 22968
MLS# 669212Listed by: EXP REALTY LLC - STAFFORD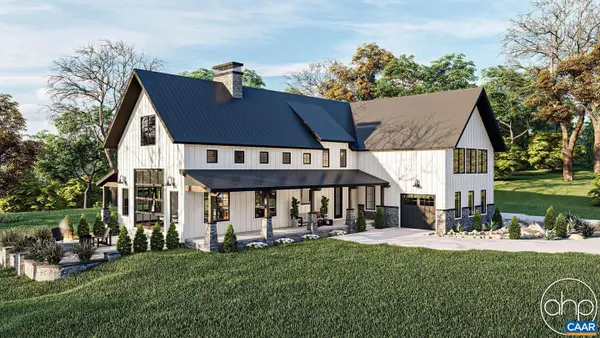 $1,785,000Active4 beds 4 baths3,371 sq. ft.
$1,785,000Active4 beds 4 baths3,371 sq. ft.Lot 5c Frays Mill Rd, RUCKERSVILLE, VA 22968
MLS# 659146Listed by: HOWARD HANNA ROY WHEELER REALTY - CHARLOTTESVILLE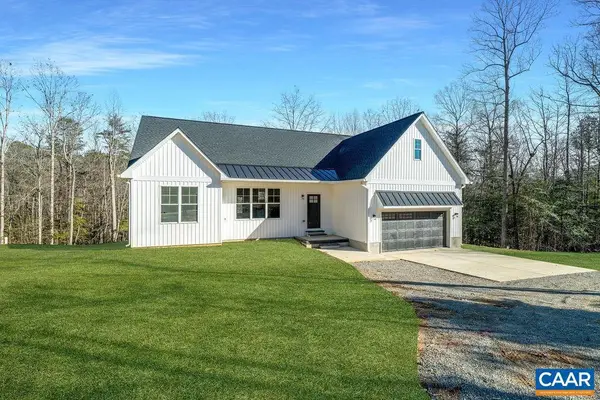 $1,485,000Active4 beds 4 baths2,922 sq. ft.
$1,485,000Active4 beds 4 baths2,922 sq. ft.Lot 5b Frays Mill Rd, RUCKERSVILLE, VA 22968
MLS# 659595Listed by: HOWARD HANNA ROY WHEELER REALTY - CHARLOTTESVILLE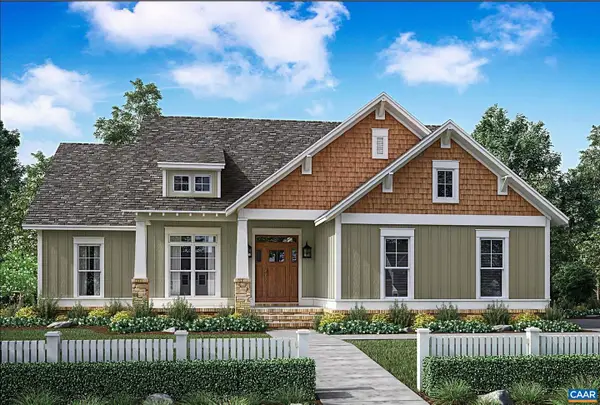 $889,900Active3 beds 2 baths1,676 sq. ft.
$889,900Active3 beds 2 baths1,676 sq. ft.5d Frays Mill Rd, RUCKERSVILLE, VA 22968
MLS# 662734Listed by: HOWARD HANNA ROY WHEELER REALTY - CHARLOTTESVILLE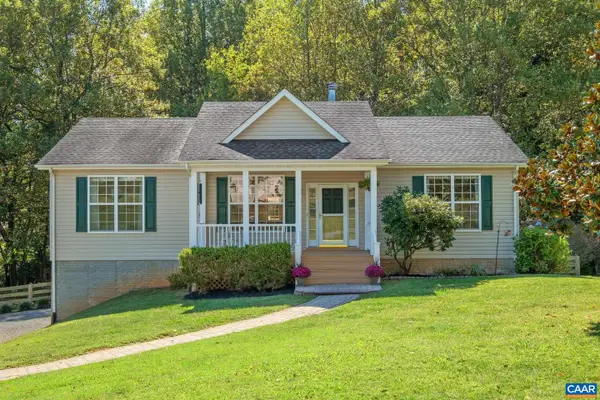 $404,000Pending3 beds 3 baths2,600 sq. ft.
$404,000Pending3 beds 3 baths2,600 sq. ft.15 Narcissus Rd, RUCKERSVILLE, VA 22968
MLS# 669380Listed by: NEST REALTY GROUP- New
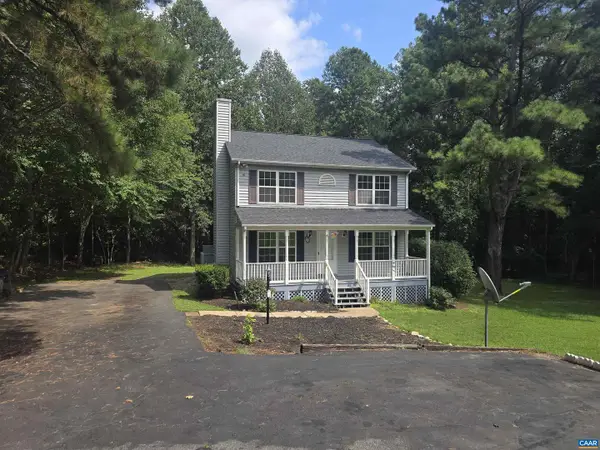 $399,900Active3 beds 3 baths1,568 sq. ft.
$399,900Active3 beds 3 baths1,568 sq. ft.259 Spring Oaks Ln, RUCKERSVILLE, VA 22968
MLS# 669455Listed by: HOMESELL REALTY 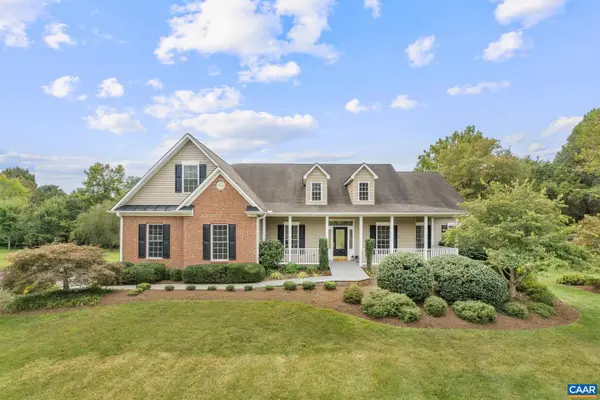 $650,000Pending5 beds 4 baths3,528 sq. ft.
$650,000Pending5 beds 4 baths3,528 sq. ft.138 Doris Dr, RUCKERSVILLE, VA 22968
MLS# 669166Listed by: KELLER WILLIAMS ALLIANCE - CHARLOTTESVILLE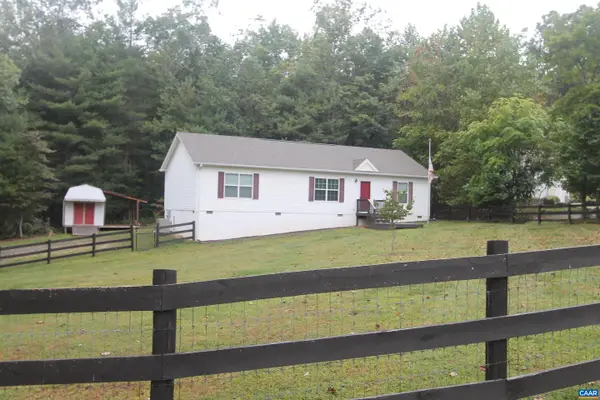 $349,900Active3 beds 2 baths1,512 sq. ft.
$349,900Active3 beds 2 baths1,512 sq. ft.1127 Morning Glory Turn, RUCKERSVILLE, VA 22968
MLS# 669163Listed by: SLOAN MANIS REAL ESTATE $310,000Active4 beds 2 baths1,840 sq. ft.
$310,000Active4 beds 2 baths1,840 sq. ft.137 Daffodil Rd E, Ruckersville, VA 22968
MLS# VAGR2000768Listed by: SAMSON PROPERTIES
