4 Advance Mills Rd, Ruckersville, VA 22968
Local realty services provided by:ERA Liberty Realty
4 Advance Mills Rd,Ruckersville, VA 22968
$1,199,900
- 4 Beds
- 4 Baths
- 2,590 sq. ft.
- Single family
- Active
Listed by:joel watkins
Office:jefferson land & realty
MLS#:664400
Source:BRIGHTMLS
Price summary
- Price:$1,199,900
- Price per sq. ft.:$388.82
About this home
PROPOSED-T0-BE-BUILT The Parker Model by established custom builder. No HOA! 4 BR / 3 1/2 BA offers spacious kitchen with granite counters and Chefs Dream Appliance Package (Sub-Zero French Door Refrigerator, Wolf 36? Duel Fuel Range, Wolf Pro Range Hood and Bosch Dishwasher), family room with gas fireplace, 9 ft ceilings, hardwood floors throughout, Navien Tankless Gas Water Heater, 2 car garage, separate office. Hardie siding with Stone accents, Pella Lifestyle windows. Underground Power, 15 minutes to Hollymead Town Center. New Model, No pictures. Lot pictures are of Lot 4. Year round mountain views will be had out of kitchen, living room and Master Bedroom windows. Taxes are estimated. Address determined at time of Building Permit. As a proposed-to-be-built residence, Build timeframe is 6-8 months from contract ratification. Buyer is expected to carry the construction loan. 1st allotment to close on land. Remaining allotments to build home. Final closing occurs after Certificate of Occupancy is delivered. Optional Owner financed construction with construction deposit and Buyer using conventional Mortgage. (Lot only listing MLS 664394) Owner/Agent.
Contact an agent
Home facts
- Year built:2025
- Listing ID #:664400
- Added:145 day(s) ago
- Updated:October 03, 2025 at 01:40 PM
Rooms and interior
- Bedrooms:4
- Total bathrooms:4
- Full bathrooms:3
- Half bathrooms:1
- Living area:2,590 sq. ft.
Heating and cooling
- Cooling:Heat Pump(s)
- Heating:Heat Pump(s)
Structure and exterior
- Year built:2025
- Building area:2,590 sq. ft.
- Lot area:10.5 Acres
Schools
- High school:WILLIAM MONROE
- Elementary school:RUCKERSVILLE
Utilities
- Water:Well
- Sewer:Approved System
Finances and disclosures
- Price:$1,199,900
- Price per sq. ft.:$388.82
- Tax amount:$4,500 (2025)
New listings near 4 Advance Mills Rd
- New
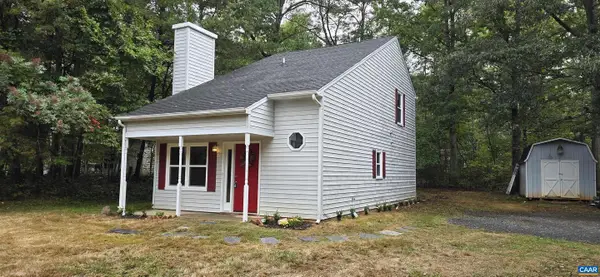 $339,000Active3 beds 2 baths1,200 sq. ft.
$339,000Active3 beds 2 baths1,200 sq. ft.611 Carnation Rd, RUCKERSVILLE, VA 22968
MLS# 669609Listed by: 1ST DOMINION REALTY INC-CHARLOTTESVILLE 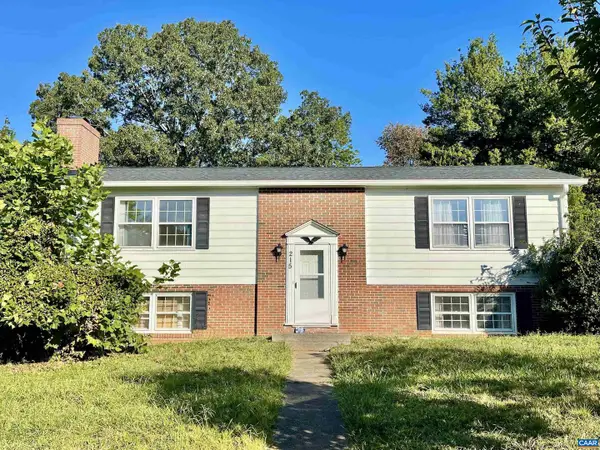 $199,900Pending4 beds 2 baths1,848 sq. ft.
$199,900Pending4 beds 2 baths1,848 sq. ft.215 Greene Lea Dr, RUCKERSVILLE, VA 22968
MLS# 669212Listed by: EXP REALTY LLC - STAFFORD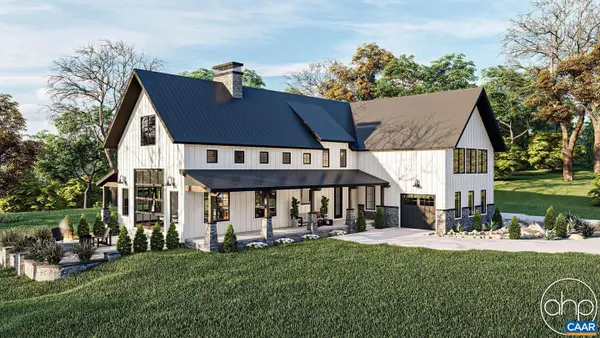 $1,785,000Active4 beds 4 baths3,371 sq. ft.
$1,785,000Active4 beds 4 baths3,371 sq. ft.Lot 5c Frays Mill Rd, RUCKERSVILLE, VA 22968
MLS# 659146Listed by: HOWARD HANNA ROY WHEELER REALTY - CHARLOTTESVILLE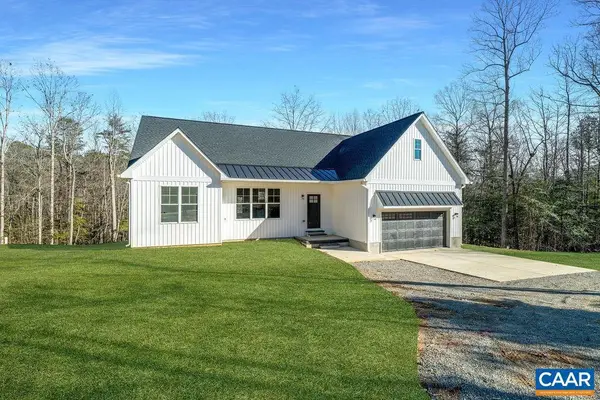 $1,485,000Active4 beds 4 baths2,922 sq. ft.
$1,485,000Active4 beds 4 baths2,922 sq. ft.Lot 5b Frays Mill Rd, RUCKERSVILLE, VA 22968
MLS# 659595Listed by: HOWARD HANNA ROY WHEELER REALTY - CHARLOTTESVILLE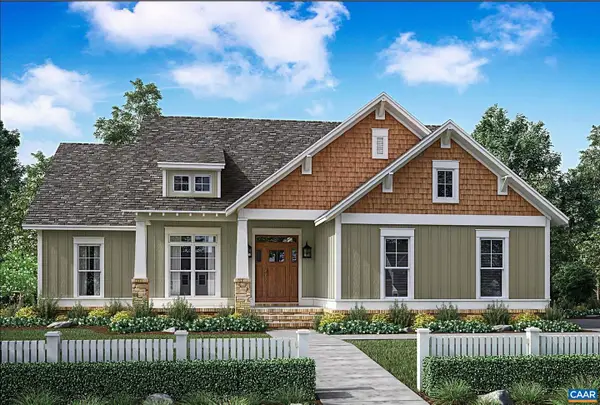 $889,900Active3 beds 2 baths1,676 sq. ft.
$889,900Active3 beds 2 baths1,676 sq. ft.5d Frays Mill Rd, RUCKERSVILLE, VA 22968
MLS# 662734Listed by: HOWARD HANNA ROY WHEELER REALTY - CHARLOTTESVILLE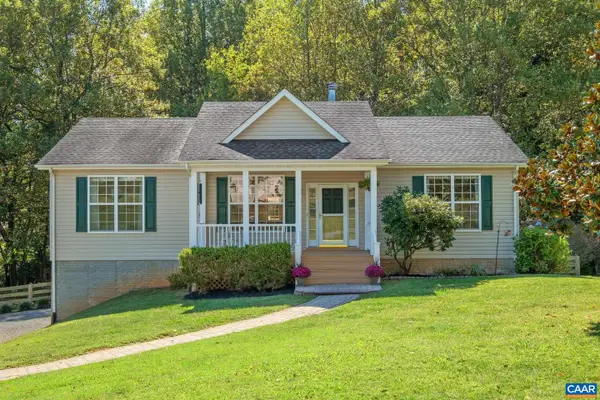 $404,000Pending3 beds 3 baths2,600 sq. ft.
$404,000Pending3 beds 3 baths2,600 sq. ft.15 Narcissus Rd, RUCKERSVILLE, VA 22968
MLS# 669380Listed by: NEST REALTY GROUP- New
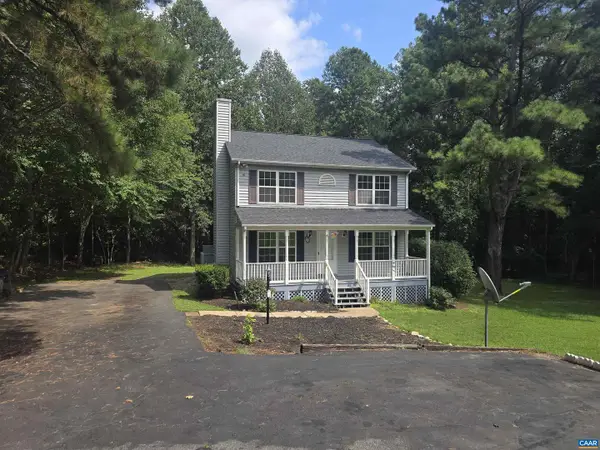 $399,900Active3 beds 3 baths1,568 sq. ft.
$399,900Active3 beds 3 baths1,568 sq. ft.259 Spring Oaks Ln, RUCKERSVILLE, VA 22968
MLS# 669455Listed by: HOMESELL REALTY 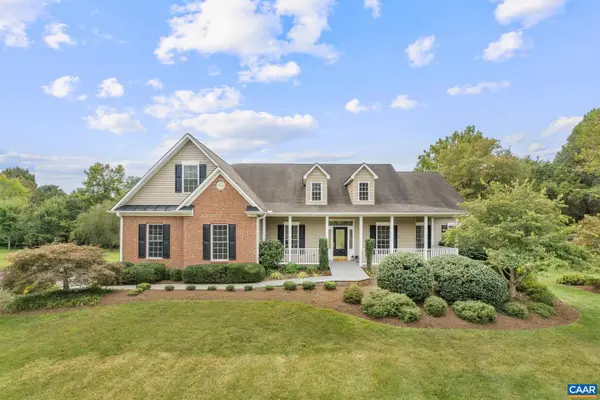 $650,000Pending5 beds 4 baths3,528 sq. ft.
$650,000Pending5 beds 4 baths3,528 sq. ft.138 Doris Dr, RUCKERSVILLE, VA 22968
MLS# 669166Listed by: KELLER WILLIAMS ALLIANCE - CHARLOTTESVILLE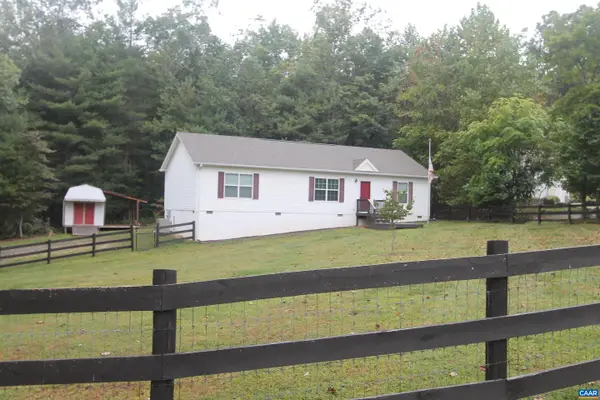 $349,900Active3 beds 2 baths1,512 sq. ft.
$349,900Active3 beds 2 baths1,512 sq. ft.1127 Morning Glory Turn, RUCKERSVILLE, VA 22968
MLS# 669163Listed by: SLOAN MANIS REAL ESTATE $310,000Active4 beds 2 baths1,840 sq. ft.
$310,000Active4 beds 2 baths1,840 sq. ft.137 Daffodil Rd E, Ruckersville, VA 22968
MLS# VAGR2000768Listed by: SAMSON PROPERTIES
